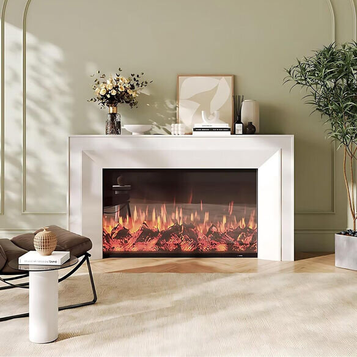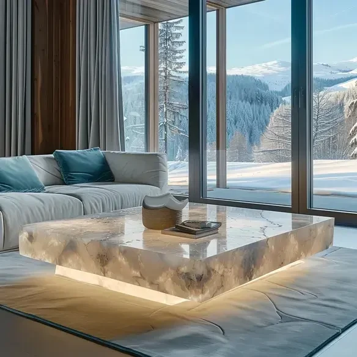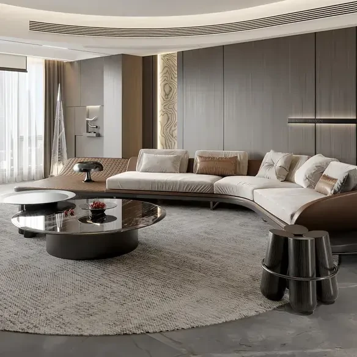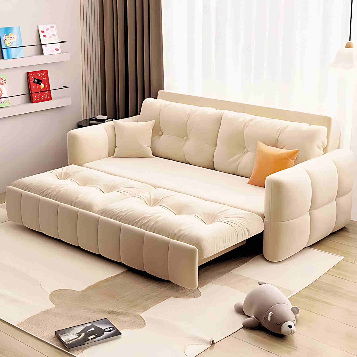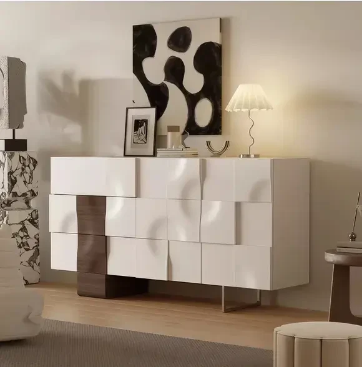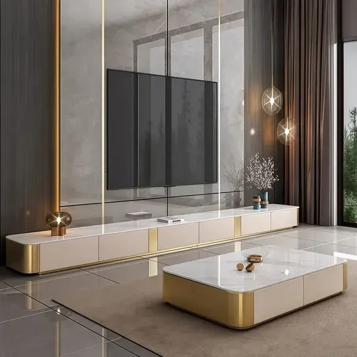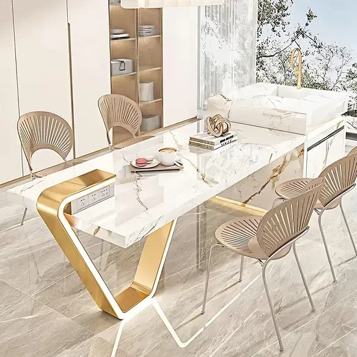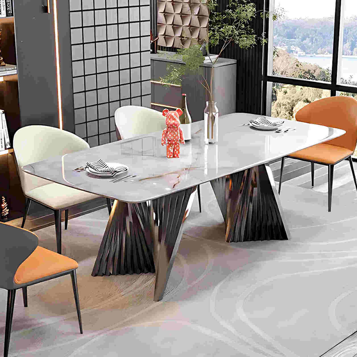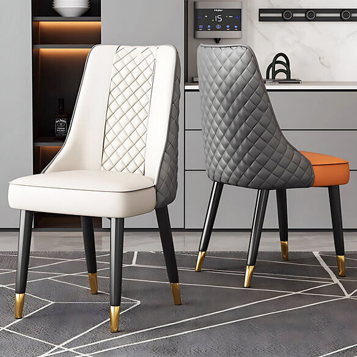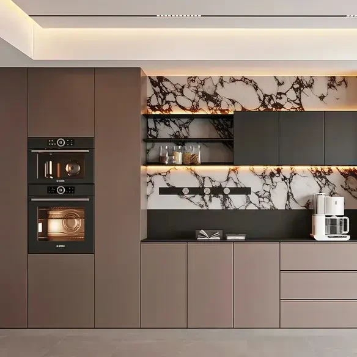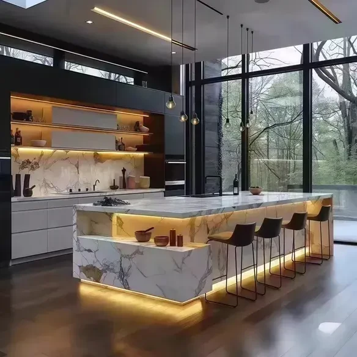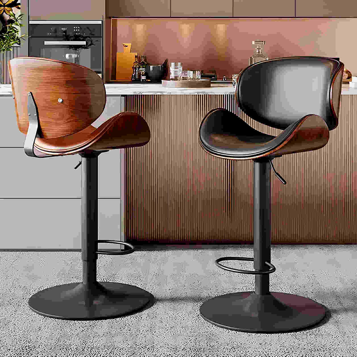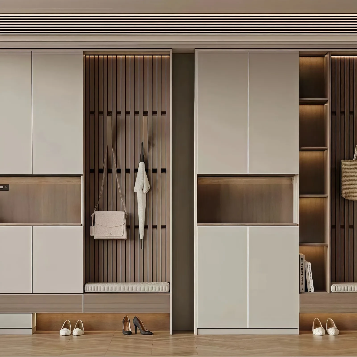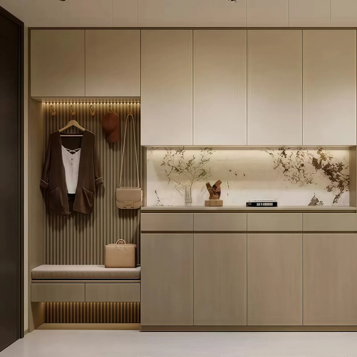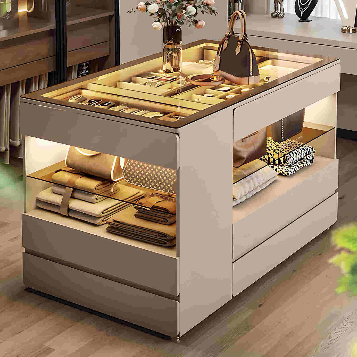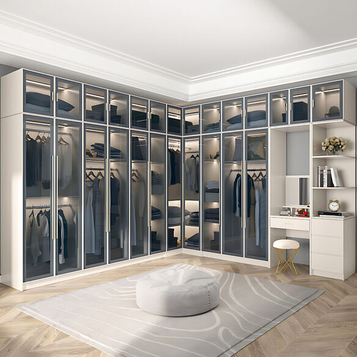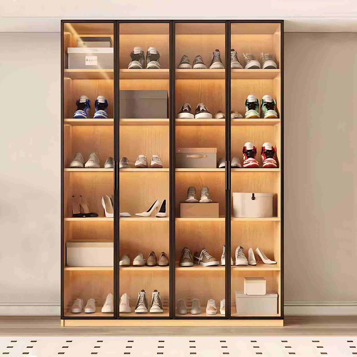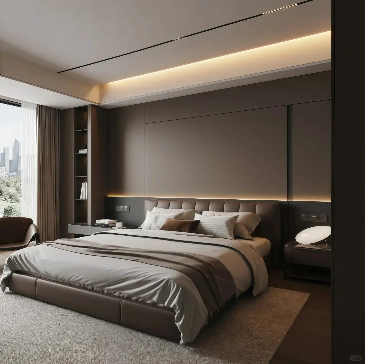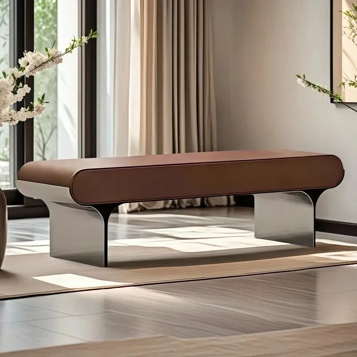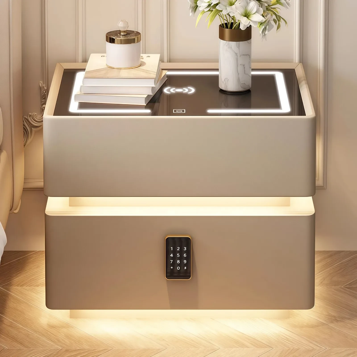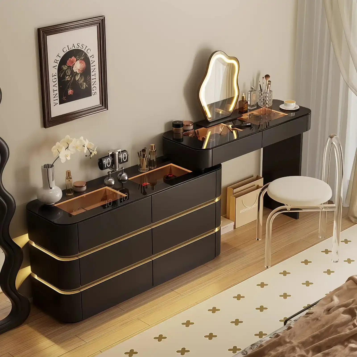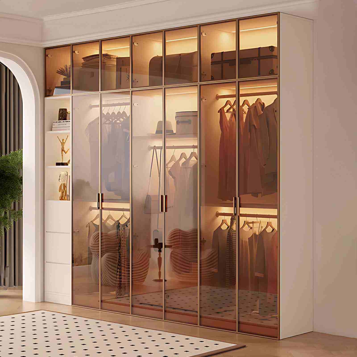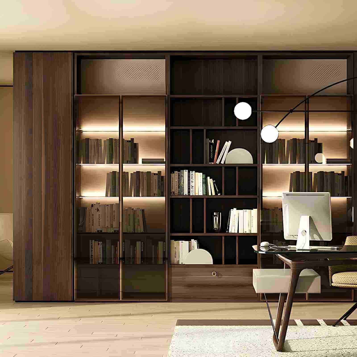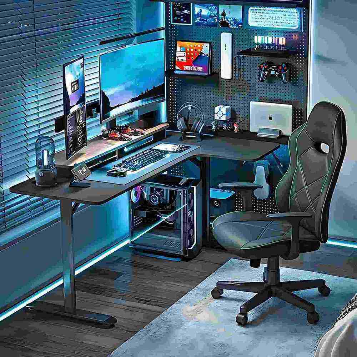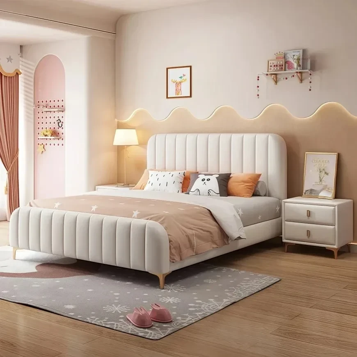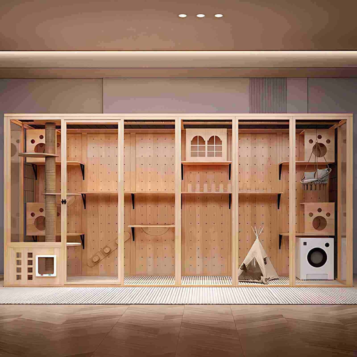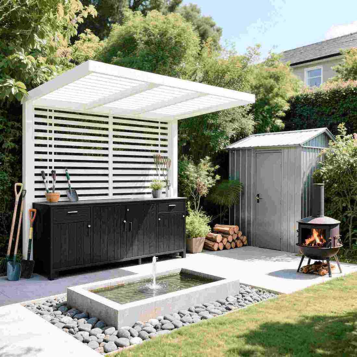The dressing room, a dream space, often captivates countless women. However, real-life challenges, such as limited space and design challenges, often make this dream seem out of reach. Creating a dedicated dressing room isn't out of reach. Even a limited bedroom can be transformed into a well-organized one with clever design and planning, completely escaping clutter. Therefore, replacing a traditional wardrobe with a dressing room might be a good option. Let's explore the secrets and techniques for creating the perfect dressing room.
01
Dressing Room Space and Design
△ Dressing Room Area Requirements
Many people mistakenly believe that a dressing room must occupy a large area, or even require a separate room. However, with clever design, "L-shaped" and "double-L" dressing rooms can meet your needs by simply placing wardrobes on two sides, making the area requirements more manageable. Designs like the "L-shaped," "double-I" shape, and even the "U-shaped" design for larger storage spaces can be flexibly adjusted to meet diverse needs, and the floor space requirement doesn't need to be excessive. A simple and practical dressing room with an area between 2 and 4 square meters is sufficient, simply by cleverly utilizing two walls to arrange wardrobes, as shown in Diagrams 1 and 2. For families requiring more storage space, a "U-shaped" dressing room with wardrobes on three sides, approximately 6 to 8 square meters, can better meet usage needs.
Wardrobe depth is also a key factor influencing the user experience. A depth of approximately 600mm is generally recommended, as it is both practical and convenient for storage.
△ Differences in Dressing Room Interior Structure
The interior design of men's and women's dressing rooms should consider the different storage needs for clothing and accessories, while also taking into account gender differences in drawer size. Due to differences in clothing and clothing habits, men and women may use different wardrobe interior layouts. Men's wardrobes should prioritize storage space for accessories like shirts, watches, and ties; women's wardrobes should prioritize storage for coats, bags, scarves, and hats.
02
Dressing Room Layout and Planning
△ Designing a Dressing Room Based on the Bathroom Layout
When creating a dressing room, proper layout planning is essential. The location of the bathroom influences the design of the dressing room. By creatively adjusting the spatial layout, you can achieve both functionality and aesthetics. Here are a few ways to achieve this.
If the bedroom has a bathroom, the dressing room layout can be tailored to its location. If the bathroom is located in a "corner" of the bedroom, consider the dressing room design shown in Figure 4.
While this approach slightly reduces the "bedroom area" space, it visually maintains a clean and uncluttered look. Additionally, maintaining a distance of approximately one meter between the end of the bed and the wall ensures easy access without appearing overcrowded.
If the bathroom is located on the "long side" of the bed, consider integrating the dressing room and bathroom into one layout.
△ Designing a Dressing Room Based on Bedroom Size
With proper design, a dressing room layout can leverage the bedroom's spatial characteristics, allowing seating, clothing, and accessories to be organized and comfortable. Designing a long, rectangular dressing room at the foot of the bed is also a worthy option.
If you prefer not to place the bed at an angle, you can still cleverly utilize the corner space. However, be aware that this approach requires more space, so consider the actual size of the bedroom.
△ Standalone vs. Combined Layouts
Designing a standalone or combined dressing room in the bedroom balances privacy and convenience. If the bedroom is spacious, consider separate men's and women's dressing rooms.
This approach not only meets the needs of shared living, but also provides each family member with their own private space, effectively avoiding interference and becoming a highly sought-after lifestyle in modern families. If the bedroom is compact and doesn't have room for a separate dressing room, consider raising the bed.
03
Other Design Key Points for a Dressing Room
△ Appropriate Lighting Design
In a dressing room with limited space, proper lighting is crucial. The lighting layout of the dressing room should balance practicality and aesthetics, enhancing the user experience and visual beauty of the space through clever design. Well-designed lighting not only enhances the user experience but also adds a touch of luxury to a small dressing room.
△ Leveraging Spatial Characteristics
The design of a dressing room should not only consider individual needs but also fully utilize the geometric characteristics of the bedroom. Through innovative adjustments, daily needs can be met and comfort can be enhanced. When planning a dressing room, we should fully utilize the spatial characteristics of the bedroom. If the bedroom is rectangular and of moderate size, a dressing room can be designated on a single wall, but it should ensure that it does not interfere with daily habits or circulation. The size of the dressing room can be flexibly adjusted to suit the specific circumstances of the room.
Through these designs and planning, we can make full use of every inch of bedroom space and create a practical and beautiful dressing room, making life more convenient and comfortable for ourselves and our family. I hope these suggestions can be helpful to you. Thank you!

 USD
USD
 GBP
GBP
 EUR
EUR
