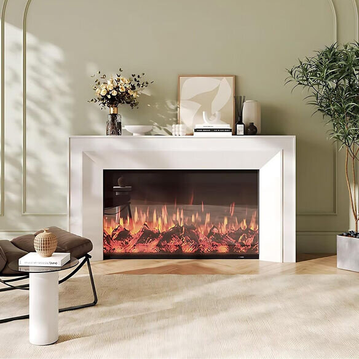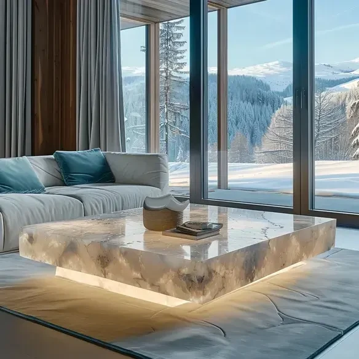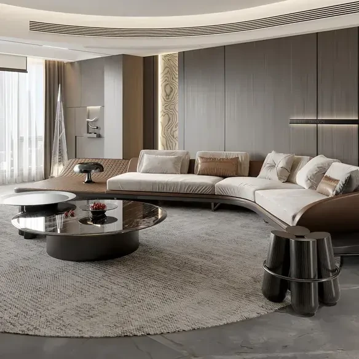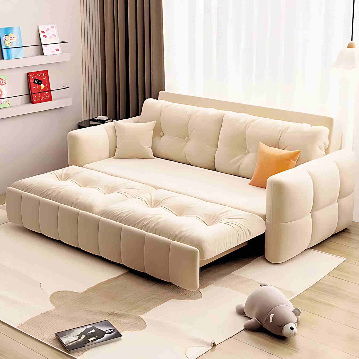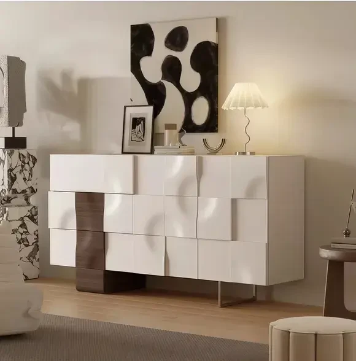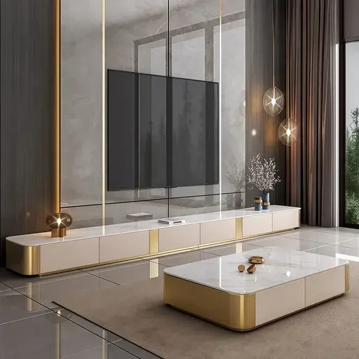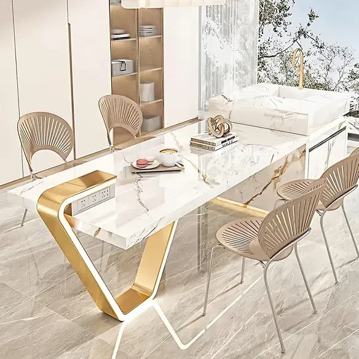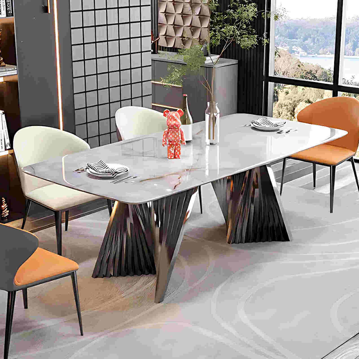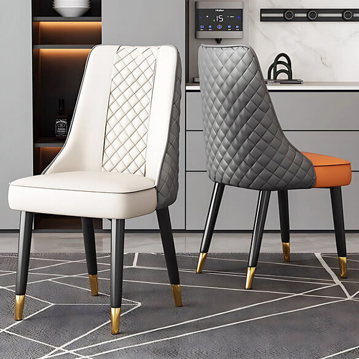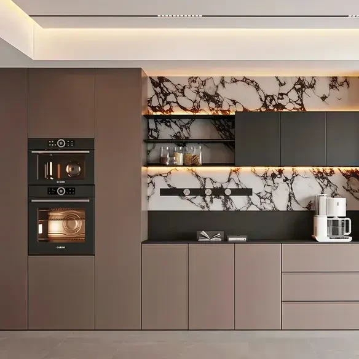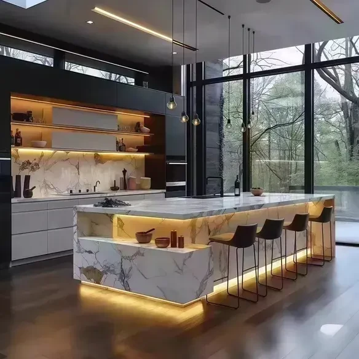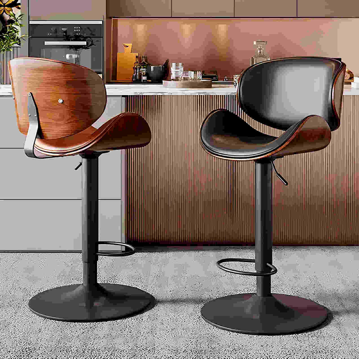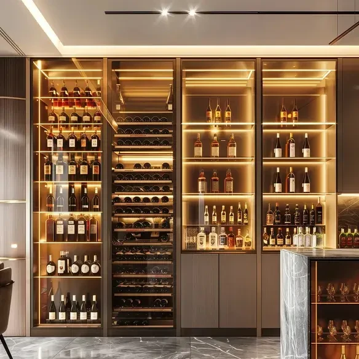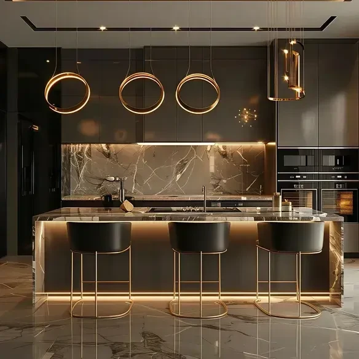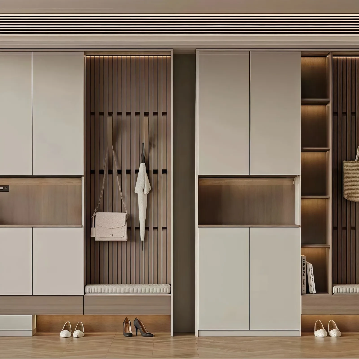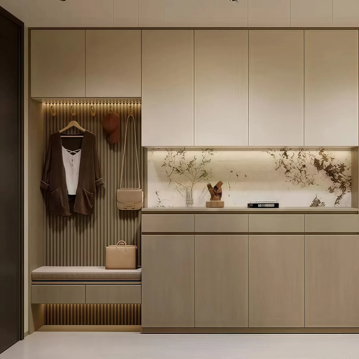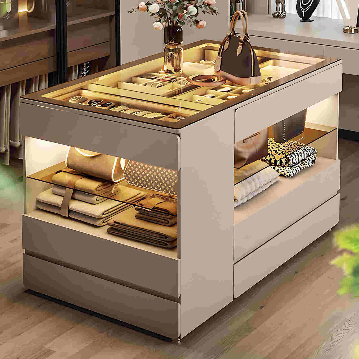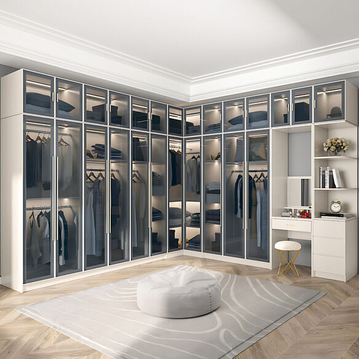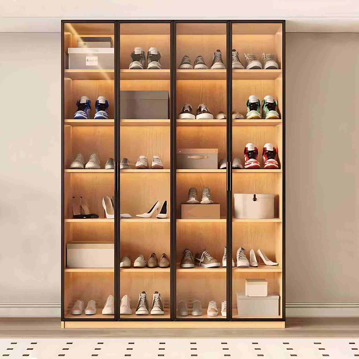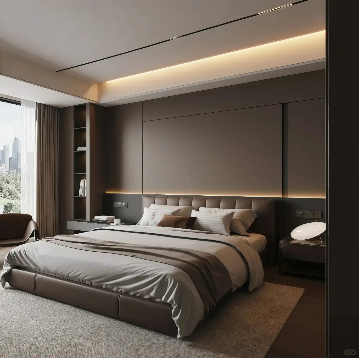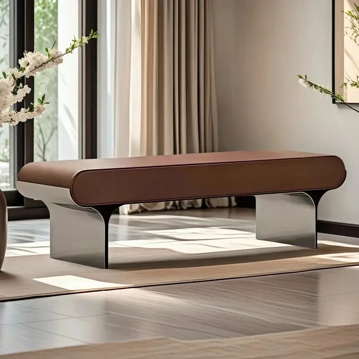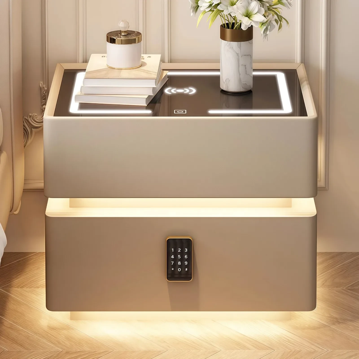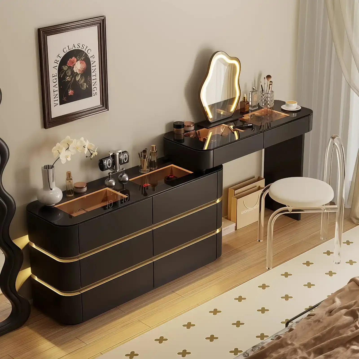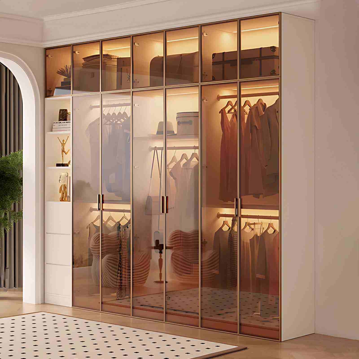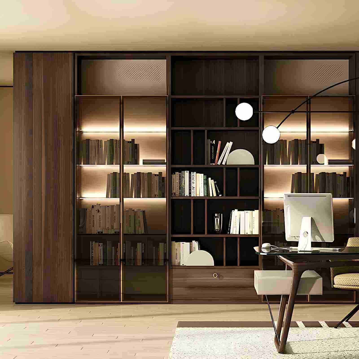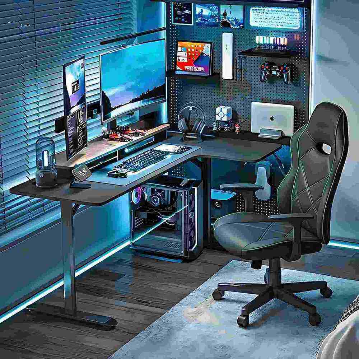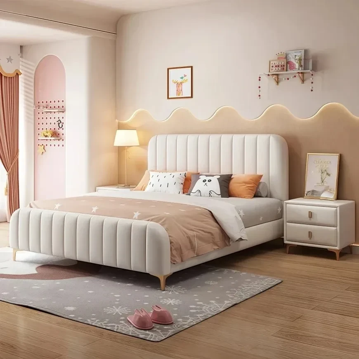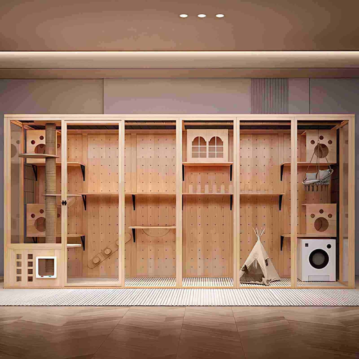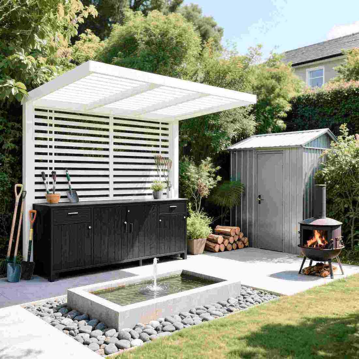1. Who says small apartments don't deserve a walk-in closet?
"A walk-in closet in the forest, surrounded by a sea of flowers, with stars visible above"—Li Ziqi's walk-in closet is the envy of countless people, but in reality, families in smaller apartments can only sigh at their floor plans? In fact, walk-in closets are no longer a luxury reserved for larger apartments! Today's interior designers can magically create beautiful and practical walk-in closets in even the smallest of spaces. For example, a couple born in the 1990s in Guangzhou managed to carve out a 3-square-meter walk-in closet in their 45-square-meter apartment, perfect for hanging clothes, storing items, and dressing. A mother in Hangzhou even transformed her balcony into a walk-in closet with an ironing area, allowing her to arrange clothes while basking in the sun. These examples prove that with clever design, a small apartment's walk-in closet can rival the luxury experience of a luxury home! Today, we'll break down three incredibly popular small-apartment walk-in closet designs to help your home easily transform into a stylish and functional space!
---
II. Explosive Renovation Example ①: A Hidden Bedside Closet, Utilizing Every 1㎡
Many small bedrooms are already full with just a bed, but @小鱼儿 in Hangzhou achieved a breakthrough with a "recessed design." She demolished the non-load-bearing wall at the head of the bed and custom-built a row of invisible cabinets, just 45cm deep. These cabinets feature frameless glass sliding doors, which are virtually invisible when closed during the day. At night, a simple pull reveals a full-length hanging area.
Design Highlights:
- Thin Cabinets Can Be Fitted: The cabinet depth is kept to 40-55cm, and features pull-out trouser racks and a rotating shoe rack, making hanging shorts and bags effortless.
- Smart Lighting: Internal sensor light strips eliminate the need for bright lights when searching for clothes at night, providing a soft, non-glaring glow.
- 80/20 Principle of Partitioning: 20% open space for frequently worn clothing, 80% closed space for seasonal bedding, creating a clean, uncluttered look.
Real-World Example: A 75-square-meter apartment in Beijing used this trick to free up 4 square meters of closet space, tripling its storage capacity.
--
III. Explosive Renovation Example 2: Transforming a Balcony into a Closet, Perfect for Lighting and Storage
Using the balcony solely for hanging clothes? That's a waste! @大桔家 in Shanghai directly connected the bedroom balcony and custom-designed a row of cream-colored, straight-line wardrobes along the window, with a built-in dressing table in the middle and hanging areas and pull-out luggage compartments on either side.
Design Cleverness:
- Leveraging Light to Expand Storage: Light-colored matte cabinet doors and blinds adjust light levels while reducing glare.
- Functional Integration: A one-meter-wide ironing area is reserved near the window, with adjustable shelves installed inside to provide separate storage for thick autumn and winter coats and thin summer skirts.
- Moisture-Proof Details: The cabinets near the window are constructed of moisture-proof panels, and ventilation holes are installed at the bottom, ensuring they're safe even during the southern rainy season.
Real-world results: A Hangzhou homeowner converted a 3.5-meter-long balcony into a dressing room, increasing space utilization by 200%. Changing clothes every day feels like browsing a boutique!
---
IV. Explosive Renovation Case Study 3: A Hallway Dressing Room, Perfect for Choosing Outfits While Walking
Are hallways just for walking? @阿May's home in Chengdu has taken their 1.2-meter-wide hallway and made it a truly creative space. Thin cabinets have been built into the walls on both sides, with coats hung on the left and shoes, bags, and accessories on the right. An 80-cm walkway has been left in the middle, and a 3000K warm light installed overhead to brighten the colors of clothes.
Practical Tips:
- Thin Cabinet Magic: The cabinet has a depth of 35cm on one side, making it perfect for hanging shirts and T-shirts. A transparent dust cover ensures easy viewing.
- Folding Stool Cleverness: A folding shoe bench hidden in the wall folds away when not in use, taking up absolutely no space.
- Optimized Flow: The hallway connects the bedroom and bathroom, allowing you to change clothes, wash up, and put on makeup in just 5 minutes.
User Feedback: A couple born in the 1990s in Shenzhen renovated their apartment using this idea, increasing hallway utilization by 50%. Their friends who visited them said, "It felt like walking into a fashion store fitting room!"
---
V. 3 Universal Formulas for Small-Apartment Dressing Room Design
Are you inspired by this example? Finally, here are three "golden rules" to help you avoid 90% of the pitfalls:
1. Steal where you can: Bedsides, hallways, balconies, bay windows... these often-overlooked corners are all potential targets for a walk-in closet;
2. Flexibility over fixed features: Use pull-out baskets and movable shelves, which can be adjusted later based on needs. These are 10 times more practical than fixed partitions;
3. Lighting determines quality: Installing light strips inside the closet and using warm spotlights on the ceiling instantly elevates the quality of your clothes—no filters needed for photos!
--
Conclusion:
A walk-in closet isn't a competition of space, but a contest of living wisdom. As a designer puts it, "True luxury is making every inch of space precisely serve your life." Whether it's a 3-square-meter hidden closet or a 5-square-meter hallway closet, with the right design, even a small apartment can have its own unique sense of refinement. The next time someone says, "A small house doesn't deserve a walk-in closet," just give them this article—after all, a good life is about everything!

 USD
USD
 GBP
GBP
 EUR
EUR
