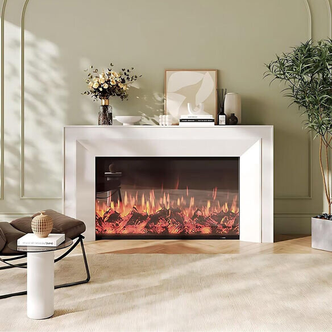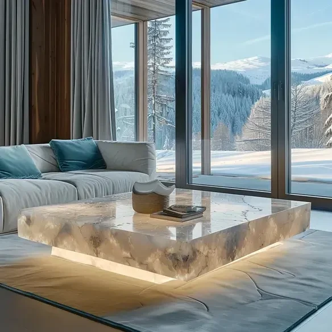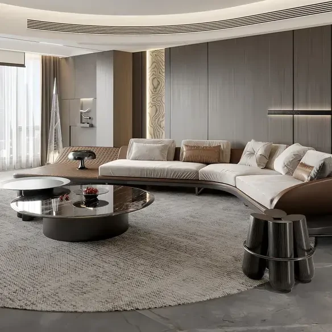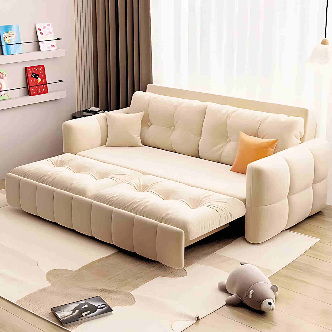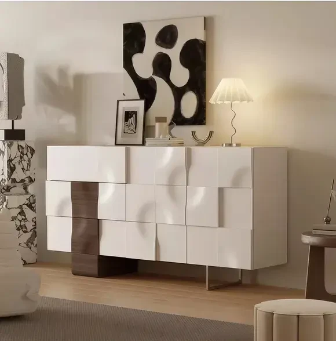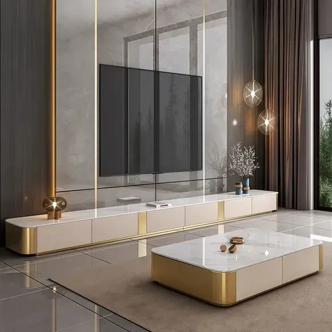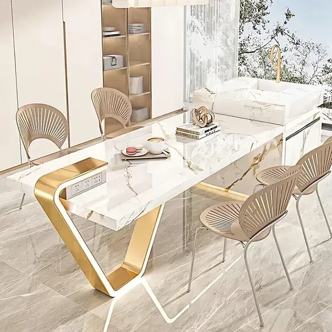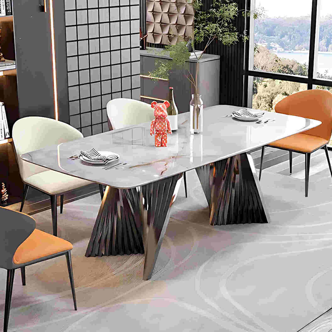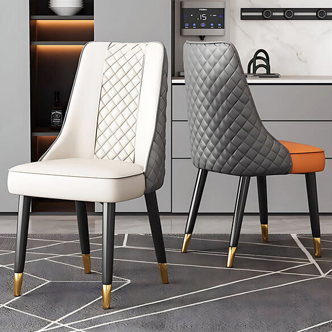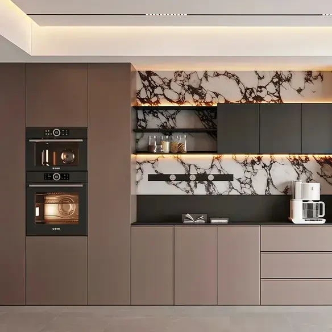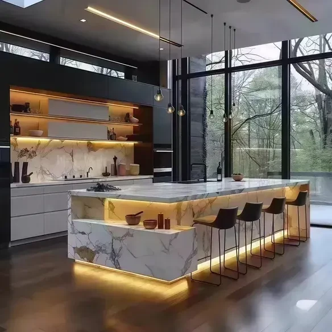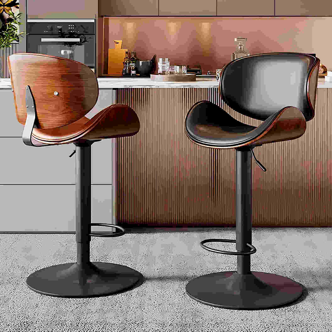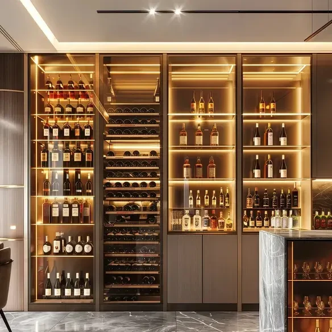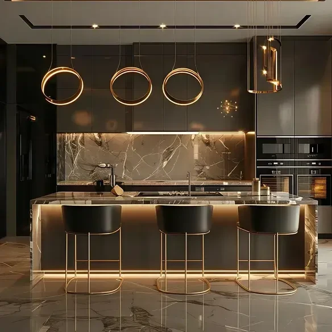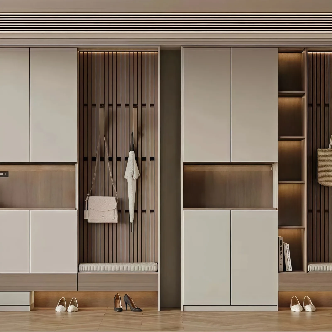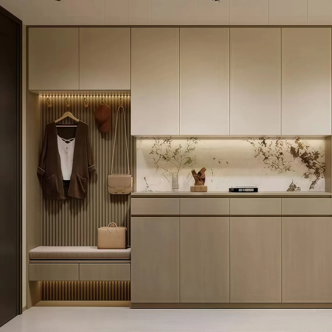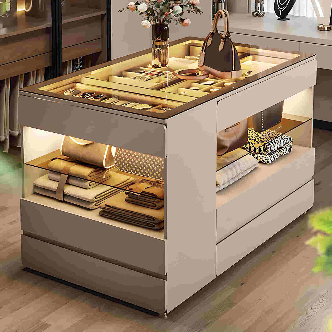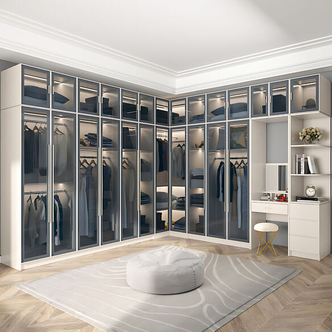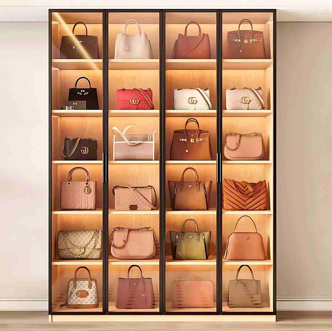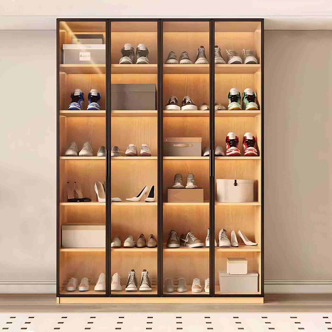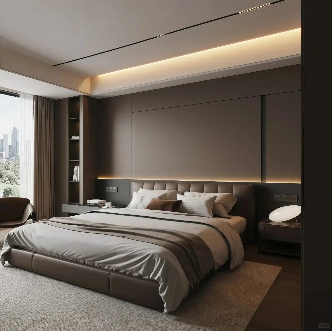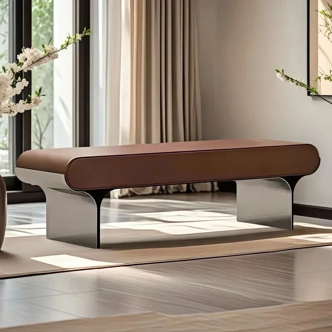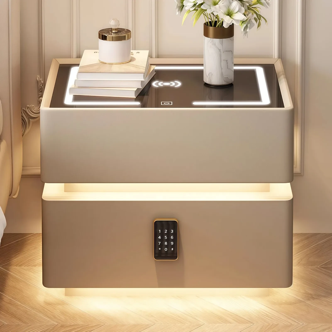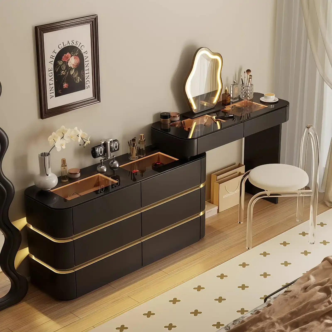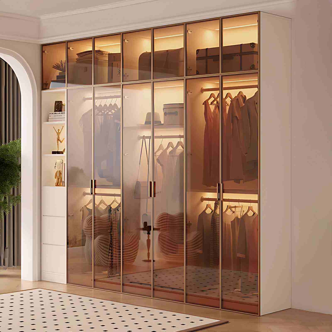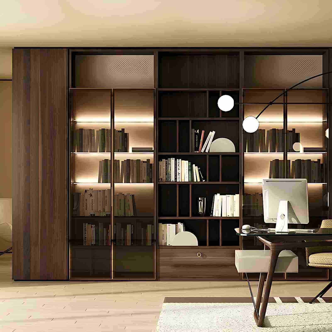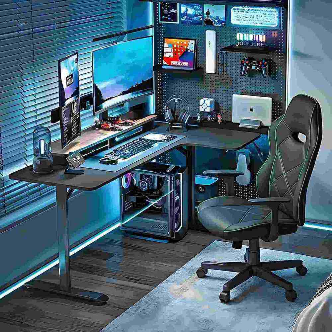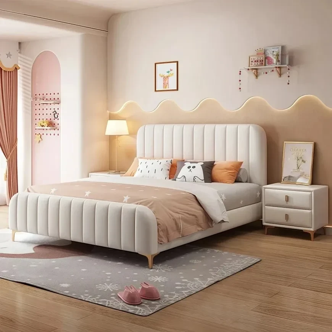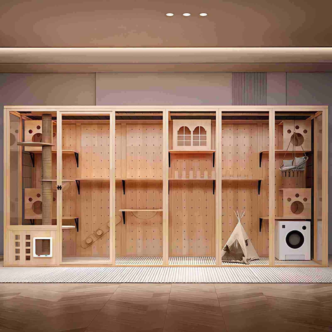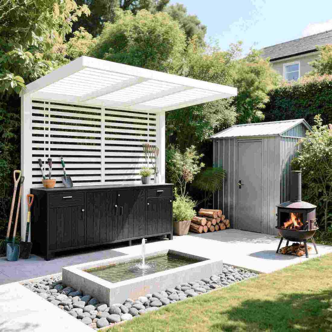A dressing room, as a dedicated space in the home, is designed to provide convenient clothing storage, dressing, and grooming for family members. It comes in a variety of designs, including open-plan, freestanding, and built-in, allowing for flexible selection based on personal needs and home layout.
With improved living standards, modern families often own large quantities of clothing, encompassing a wide variety of styles and textures, making organized storage crucial. Consequently, the dressing room has become an essential space in every home. How can one create a dressing room that is both practical and aesthetically pleasing?
01
1. Dressing Room Design Styles
1.1 ◉ Open-Plan Dressing Rooms
Open-plan dressing rooms are popular among young people for their spaciousness and excellent air circulation. They are particularly suitable for families who want to accommodate all their needs within a large space. They typically utilize a bare wall for clothing storage, maintaining a sense of spaciousness through a partially enclosed design. However, this design also has its drawbacks, namely, relatively poor dust protection. Therefore, dust prevention is particularly important when using an open-plan closet. To overcome this drawback, consider using dust covers to hang clothing and boxes to neatly stack other items. This not only keeps the closet neat and tidy, but also effectively prevents dust from entering.
1.2 ◉ Standalone Closet
Standalone closets are popular for their superior dust protection and ample storage space, making them particularly suitable for families with discerning living environments. They typically occupy a separate room, provide ample dressing space, and require ample lighting for comfortable use.
1.3 ◉ Built-in Closet
A built-in closet is a space-saving design that's also easy to clean. Requiring a minimum of 4 square meters, it can cleverly create several sets of wardrobe doors and spacious interior partitions based on the space's shape. This design is particularly suitable for connecting a master bedroom to a bathroom, making the closet a vital link between the two.
1.4 ◉ Walk-in Closet
The walk-in closet, a design originating in Europe, provides a separate room for clothing and accessories. It not only accommodates a family's clothing, shoes, hats, bags, accessories, bedding, and other belongings, but also comes equipped with a dressing table, dressing mirror, ladder, ironing board, clothes rack, and chairs, making changing and organizing clothes extremely convenient.
02
2. Cloakroom Location
2.1 ◉ Hallway Cloakroom
The entryway, an often overlooked space, is actually a perfect place to design a walk-in closet. In addition to shoe storage, it can also be used to hang clothing and accessories, making full use of the narrow, long space. In the entryway, a wall-long wardrobe has been meticulously designed, not only providing a good partition but also freeing up valuable space for the walk-in closet. A bench cleverly built into the edge of the closet, serves as a shoe-changing chair, making it convenient for daily shoe changes. Furthermore, the wardrobe's clever use of partitions and drawers inside successfully creates a partitioned storage area, effectively utilizing limited space and creating a practical and convenient clothing storage area.
2.2 ◉ Bedroom Corner Design
Many people consider adding a dressing room when planning their bedrooms. However, the bedroom corner is often a valuable and overlooked space. With careful design, this corner can be transformed into a comfortable dressing room, saving space and providing convenient everyday wardrobe space.
2.3 ◉ Balcony Conversion as a Sunny Dressing Room
If your home has two balconies, consider converting the non-south-facing balcony into a dressing room. This will prevent direct sunlight and maximize space utilization. However, it's important to note that non-south-facing balconies receive less sunlight, so curtains are crucial. They not only regulate the light but also provide some shade. Rain protection is also essential to prevent moisture from entering and damaging clothing.
2.4 ◉ Bathroom Dressing Room
Consider adding a dressing room to the bathroom. This design makes washing and changing clothes more convenient. However, it is important to ensure moisture protection and ventilation to ensure clothing remains dry and clean. In general, dressing room locations are not limited to the bedroom; there are many other possibilities.
03
3. Overview of Design Key Points
3.1 ◉ Storage Function
The primary purpose of a dressing room, whether open or enclosed, is to accommodate storage needs. This function must not be overlooked for aesthetic reasons; otherwise, the dressing room will fail to fulfill its intended purpose and may even become a burden on space utilization.
3.2 ◉ Comfort
Dressing room design should take into account user-friendly needs. For example, wardrobes should be of appropriate depth and height to easily accommodate a variety of clothing items. Furthermore, a mirror should be included in the dressing room to facilitate easy grooming.
3.3 ◉ Lighting Design
The color temperature of lighting in a dressing room should be controlled at approximately 5000K, preferably a neutral white. This optimizes visibility and minimizes color variation. It is recommended to install ceiling lights above the central aisle of the dressing room and strip lights on the shelves to make it easier to find the clothing you need.
3.4 ◉ Moisture-Proofing Measures
As a storage space, a dressing room can store clothing and other items for long periods of time. If it lacks adequate moisture and mildew protection, clothing may develop an unpleasant odor.
3.5 ◉ Space Utilization
The ratio of space utilization to usage in a dressing room is crucial. This can often be optimized through building subdivision or custom design. While the latter doesn't necessarily require an excessively spacious layout, proper planning ensures that every inch of space is used efficiently.
04
4. Dressing Room Renovation Tips
4.1 ◉ Conception and Planning
Before beginning your design, you need to have a clear vision of the functional needs of the dressing room. It's also crucial to plan your clothing categorization effectively. For example, determine the layout of formalwear, casual wear, and loungewear areas, and consider the proportions of each. This planning will allow you to more precisely determine the specific dimensions of each area.
4.2 ◉ Panel Division
When planning a walk-in dressing room, proper panel division is crucial. To ensure accurate division, analyze the dimensions of the clothing to be stored, including length, volume, and weight. Based on this analysis, carefully create a shelving plan to ensure efficient and effective use of the dressing room space.
4.3 ◉ Lighting and Color Tone
The lighting and color scheme of a walk-in closet are equally important. A well-thought-out lighting layout and appropriate color palette will ensure that the closet blends harmoniously with the overall interior design while also creating a unique and distinctive look.
4.4 ◉ Environmental Considerations
Since closets are often located in a relatively enclosed area of a home, their environmental performance is crucial. When selecting and customizing a dressing room, be sure to inquire with the manufacturer in detail about whether the materials used meet environmental standards, and try to obtain a material inspection report from the manufacturer.
4.5 ◉ Hardware
Hardware plays a crucial role in dressing room design, directly impacting the room's lifespan and overall quality. Therefore, when purchasing, prioritize high-quality, expertly crafted hardware to ensure the room's stability and durability. Furthermore, to further enhance convenience and comfort, consider incorporating a pouf or retractable pull-out rod into the dressing room. This allows for a comfortable seat while changing and allows for easy hanging of clothing, fully embodying the principle of user-friendly design.

 USD
USD
 GBP
GBP
 EUR
EUR
