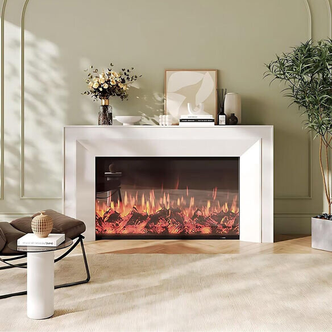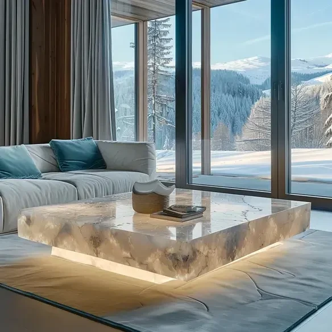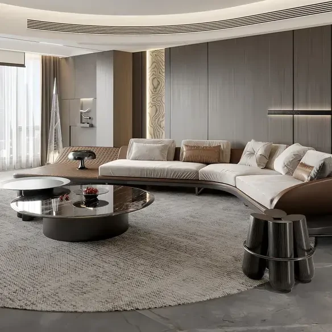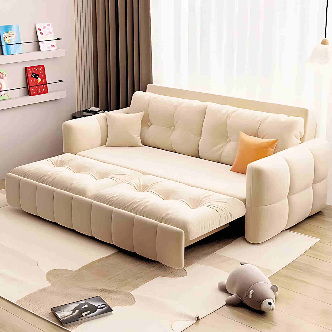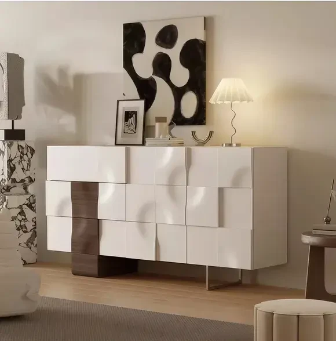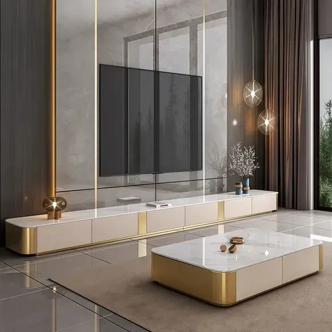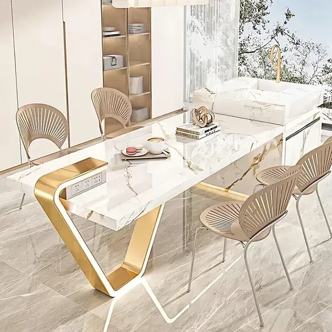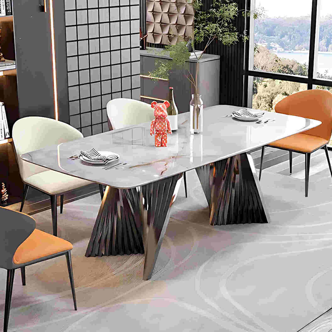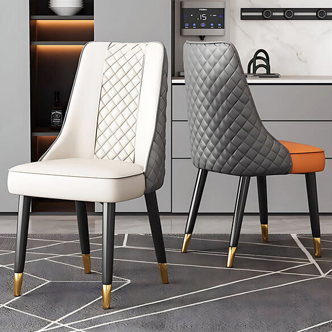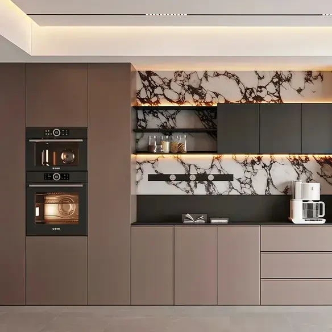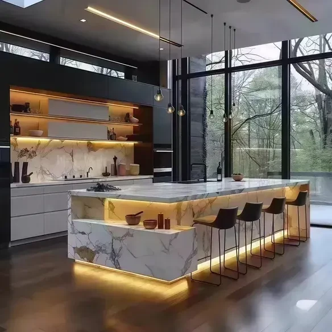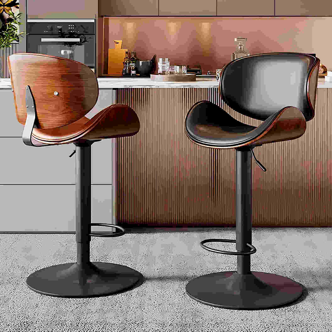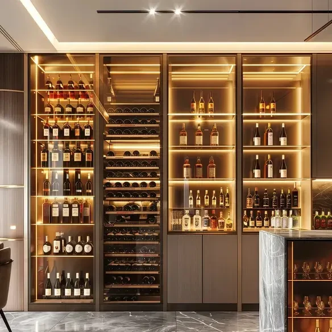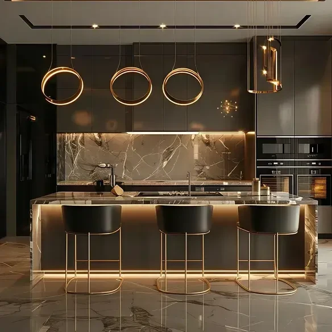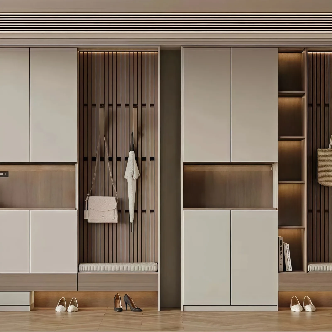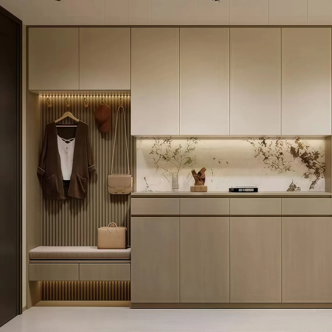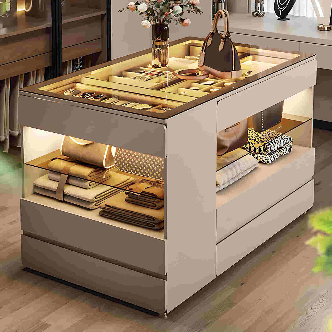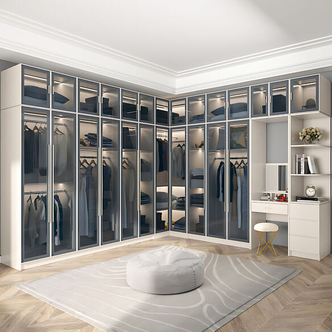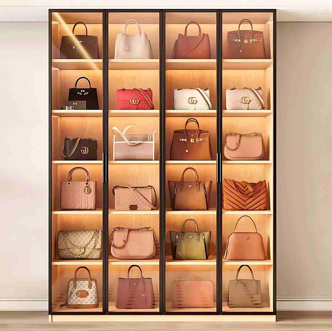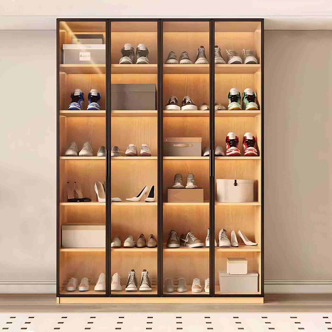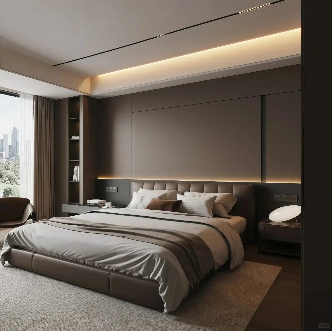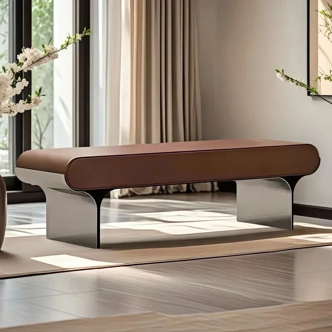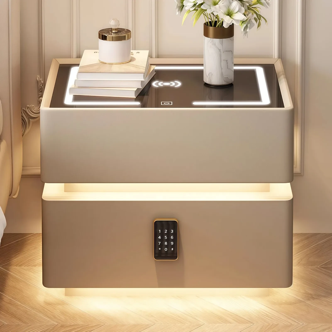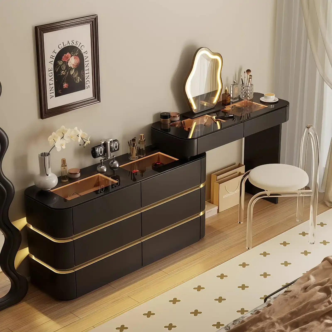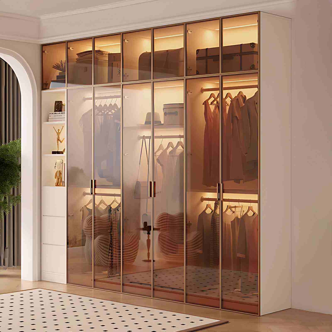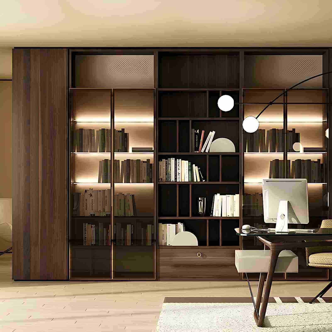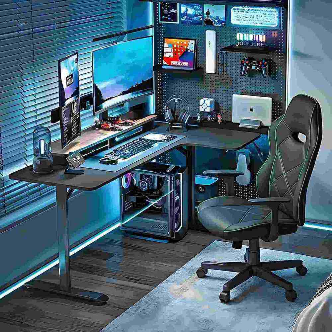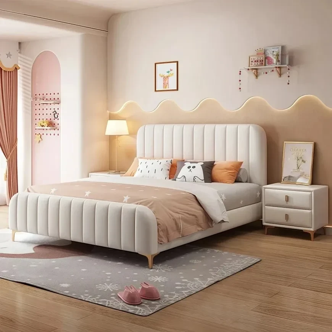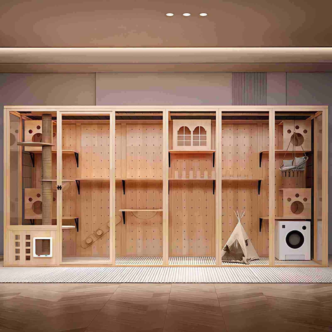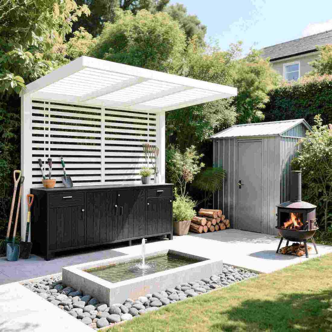With rising living standards and increasingly sophisticated shopping habits, wardrobes are no longer able to accommodate all kinds of clothing. People are starting to organize and categorize their clothing, and as a result, dressing rooms are becoming an integral part of every home. Many people believe that dressing rooms are limited to large spaces, but this isn't the case. Modern residential designs often feature recessed or protruding areas, or even triangular areas, which can be fully utilized. Who wouldn't want their own dressing room? Let's find out which one is your favorite!
1. Standalone Dressing Room
Advantages
1. Centralized Storage, Easier to Find Items
Centralized storage is arguably the biggest advantage of a standalone dressing room, especially from a practical perspective. A standalone dressing room can accommodate virtually all of a home's clothing, eliminating the hassle of searching through several rooms just to find something. Of course, centralized storage in a separate dressing room isn't limited to just clothes. It can also house everyday bags, out-of-season shoes, and even thick winter blankets. The room provides ample storage space, neatly displayed clothes, easy access, and ample room for movement.
2. It's visually satisfying, especially for women.
When all your clothes are neatly organized and simply laid out, it creates a sense of visual satisfaction. For women, having a separate dressing room is a dream.
3. It provides both fitting and changing rooms. Some larger dressing rooms even function as a dressing room.
While a typical dressing room might only serve as a storage space, larger ones offer more than just storage. Adding a large mirror essentially fulfills the basic functions of a dressing room.
Disadvantages
1. Using a walk-in closet in a small apartment wastes space.
Not all homes are suitable for a separate walk-in closet. For example, for homes smaller than 60 square meters, especially those not occupied by one person, a separate walk-in closet is not recommended as it is not very practical. Since walk-in closets require 1-2 meters of space for movement in addition to storage, this can lead to wasted space. Therefore, they are more suitable for larger apartments. Smaller apartments still prefer wardrobes.
2. Careless material selection can lead to high formaldehyde levels.
Because walk-in closets are mostly custom-built by homeowners based on their specific needs, it's rare to find pre-built, integrated wardrobes in stores. In most cases, these stand-alone closets must be custom-built. These sealed spaces lack air circulation, and poor quality wardrobe materials can easily introduce odors.
3. Avoiding sliding doors for aesthetic reasons increases the cleaning burden.
Most separate walk-in closets lack sliding doors or other obstructive features. While these open-plan wardrobes offer a visual appeal, they are inconvenient for daily use. Clean clothes exposed to the air for extended periods inevitably collect dust, leaving them soiled. Cherish the fruits of your labor by installing a glass sliding door.
Notes
1. Moisture-proofing and ventilation are crucial
Moisture-proofing and ventilation are crucial. A separate closet needs to have adequate air circulation to prevent the frustrating effects of insects and mold during humid seasons. Imagine if a damp and moldy closet is damp, your clothes won't be any better—that would be a nightmare! Therefore, moisture-proofing and ventilation are essential. You can design the door with louvers to maintain air circulation while saving space. Flooring or carpeting can keep the storage space clean and dust-resistant.
2. Organize storage areas
A separate closet can utilize shelves and drawers to store large amounts of clothing, making full use of every corner through clever design. Besides clothing, it can also accommodate shoes, hats, handbags, towels, bedding, and stuffed animals. Generally speaking, the closet should be divided into sections based on clothing type, typically for hanging, stacking, underwear, shoes and socks, and bedding.
3. Layout Determined by Spatial Layout
A stand-alone dressing room requires a relatively large floor space. Its characteristics include good dust protection, ample storage space, ample dressing area, and adequate lighting. Therefore, a stand-alone dressing room should be at least 4 square meters to ensure ample space for the owner. Its layout is determined by the existing spatial layout and is generally divided into three types: a U-shaped layout is often used in square spaces, a parallel layout is often used in narrow and long spaces, and an L-shaped layout is often used in wide and long spaces.
4. Convenient Location and Layout
For larger homes, a dressing room connecting the master bedroom and bathroom is ideal, as it maximizes the functionality of the dressing room. For homes with spacious bathrooms, the entrance can be used to create a row of wardrobes, with a large full-length mirror to enhance the visual experience and make daily life more convenient and efficient. If the home has a mezzanine, a simple dressing room can be created by using the hallway as a staircase. This way, you can maximize the functionality of your dressing room!
5. Choose a color palette based on your preferences and style
The color palette of a dressing room can be customized to suit the owner's preferences and the overall style of the room, offering great flexibility. Generally, if your dressing room primarily stores dark-colored clothing, choose a lighter base material. If you primarily store white clothing, consider bolder, darker materials. Furthermore, if you want your dressing room to feel like a luxury boutique, consider using a more upscale design.
6. Natural light is preferred.
For a standalone dressing room, consider strategically arranging lighting and other elements to blend in with the overall style while maintaining its own unique atmosphere. Professional designers recommend using a light source that's close to natural light to maximize the natural color of clothing and make it easier for the owner to choose the right lighting.
II. Walk-in Closet
Advantages
1. More Clothes Storage
Walk-in closets are generally larger, providing more storage space than wardrobes. For a walk-in closet, simply leave a narrow aisle in the middle, with storage closets on either side.
2. More Functions
In addition to storage, walk-in closets often feature a changing stool or a dressing table. Some larger closets also include an ironing board, making them more convenient and versatile.
3. Better Overall Decorative Effect
A dedicated walk-in closet eliminates the need for a wardrobe in the bedroom, creating a cleaner and more organized look. Furthermore, walk-in closets can be meticulously planned, providing a better user experience.
4. More Effective Sorting
A walk-in closet offers ample storage space, allowing you to separate clothing items by type or season, making it easier to find what you need.
Disadvantages
1. Space Consumption
If you're installing a wardrobe in the bedroom, it doesn't actually take up a lot of space. However, if you're creating a dedicated walk-in closet, you'll generally need at least four square meters of space. Furthermore, you'll need room for movement, which can take up too much space and make it unsuitable for smaller homes.
2. Price: Higher
A walk-in closet has more wardrobes, plus a makeup table, dressing mirror, and other functional features. The overall cost is higher, making it a bit of a burden for families on a tighter budget.
3. Poor Lighting
Many walk-in closets are enclosed spaces, often filled with numerous wardrobes, leaving little room for movement. This can result in insufficient lighting. Therefore, when designing a walk-in closet, it's important to incorporate more lighting.
Considerations
1. Analyze the Space for Suitability
Based on the existing spatial layout, the interior layout of a walk-in closet is best suited to a U-shape for squares; a parallel layout is preferred for narrow, long, and wide closets; and an L-shape is suitable for wide, long closets. Before designing a walk-in closet, analyze the space for suitability. For example, consider whether the external environment will affect the space, whether the balcony has double-glazed windows, whether there is a door between the balcony and the room, and whether the space is humid.
2. Optimize Activity Space
There are two ways to divide a walk-in closet: 1. Separate it from the building itself; 2. Re-divide the space by the designer. Generally speaking, walk-in closets don't need to be too large, but to ensure adequate space, it's recommended to remove rarely worn clothing to avoid taking up space.
3. Ergonomic Design
The design of a walk-in closet should adhere to ergonomic principles, emphasizing rational and user-friendly storage functions. For example, if the user is an elderly person, reduce hanging storage and increase stacking. If the user is a woman, it's recommended to add an area for accessories.
4. Consider air circulation.
When designing a closet, consider air circulation to prevent the distressing effects of insect infestation and mold during humid seasons. Doors can be designed with louvers to maintain air circulation while saving space. Floors can be covered with wood or carpet to keep the storage space clean and dust-free.
5. Consider safety when designing lighting fixtures.
Lamps in a closet should not only provide adequate illumination but also generate heat. Avoid overly wattage lamps. It's recommended to choose lamps with built-in bulbs to avoid safety hazards. Light switch placement should take into account the occupants' usage habits. Light colors should ideally resemble natural light to minimize the appearance of clothing colors and facilitate selection.
6. Allow for clearance when installing wardrobes.
When designing wardrobes, it's best to leave a 5cm gap between the wardrobe and the wall to facilitate installation and minimize the impact of the indoor environment on the closet. Closets are frequently opened and closed, and the hardware is crucial to ensuring their quality. Therefore, high-quality hardware is crucial.
3. Built-in Closets
Advantages
1. Space saving is the first advantage of built-in closets. They typically utilize small, spare spaces or corners within a room, constructed using several wardrobes, mezzanines, partitions, or drawers. They can store not only clothing but also shoes and hats. This type of closet takes up little space, making it particularly suitable for smaller apartments. Typically, a built-in closet can be constructed in an area of around 4 square meters. I believe this is the main reason why built-in closets are so popular.
2. Low cost is the second advantage of built-in closets. Using mezzanines or partitions to store clothing and other miscellaneous items, the overall cost of a built-in closet is significantly lower than that of a freestanding closet.
3. Smart space utilization is the third advantage of built-in closets. Built-in closets are typically located in corners or spare spaces, making efficient and effective use of space. While saving space, the overall height of the closet is also high; most built-in closets are almost level with the ceiling.
4. Easy cleaning is the fourth advantage of built-in closets. Because they're small and located within the room, they're less susceptible to dust and easier to clean. If the owner has the time and there's ample sunlight, they can simply hang their clothes out to dry.
Disadvantages
Two disadvantages of built-in closets are poor air circulation and poor lighting. Because built-in closets occupy a corner of the room, such spaces generally lack good air circulation. The solution is to hang clothes out to dry and organize them regularly. Since natural light in corners is inherently poor, you can brighten the closet with spotlights or wall lamps.
Notes
1. Choose a sliding or outward-opening closet door to save space. The style and color of the door should complement the overall style of the home.
2. The closet should be located within the master bedroom, between the master bedroom and bathroom, connecting them all.
3. Because of the frequent use of mezzanine layouts, it's crucial to choose high-quality dividers and drawers. This ensures that even with a large number of clothes, the dividers won't tilt due to excessive weight.
4. The hardware in a closet is also crucial, so high-quality fittings are recommended.
IV. Open Closet
Advantages
1. An open closet doesn't necessarily require a large space. It can even be converted from a master bedroom bathroom or utilize a bedroom wall.
2. An open closet offers more comprehensive space utilization, allowing for a variety of storage options, such as drawers, clothes rails, and trouser racks, to meet diverse clothing storage requirements.
Disadvantages
Open closets lack doors, exposing all clothing items to the viewer. If not neatly arranged, this can detract from the overall aesthetics of the space. If the space is dusty, dust can easily accumulate on clothing. In areas prone to moisture, clothing in the closet is also more susceptible to moisture.
Considerations
1. Dust Prevention
As the name suggests, an open closet is not completely enclosed. Typically, there's only one empty wall for clothing storage. As expected, open closets are relatively poor at preventing dust, and this is also true for dust protection. Key considerations for closets include using dust covers to hang clothes or using boxes to stack clothes.
2. Regularly Organize Your Closet
Open closets are open. Without drawers, clothes hang outside instead of being enclosed. This can easily lead to clutter and affect overall cleanliness, so they should be opened regularly. Drawers and small cabinets can also be used for storage, which is also a good practice.
3. Prevent Moisture
Open closets are open, not enclosed, making clothes susceptible to moisture. Therefore, it's important to monitor moisture levels and avoid insects and mold during humid seasons. One way to prevent moisture is to place a moisture repellent in the closet. Try to maintain moisture levels throughout your daily life. Regular and appropriate humidification of the cloakroom can improve its dust-proof ability. The humidity can make floating dust fall to the ground, making the indoor air cleaner. When humidifying, pay attention to the amount of humidification to prevent the clothes stored in the cloakroom from getting moldy.

 USD
USD
 GBP
GBP
 EUR
EUR
