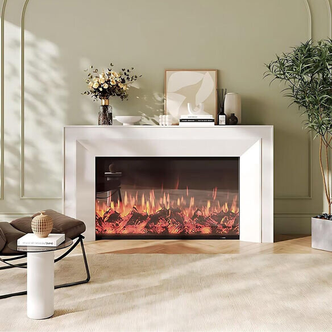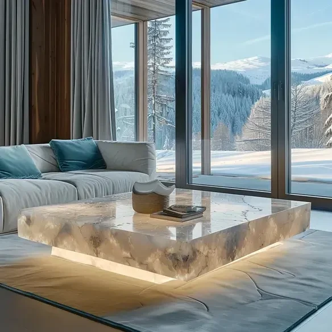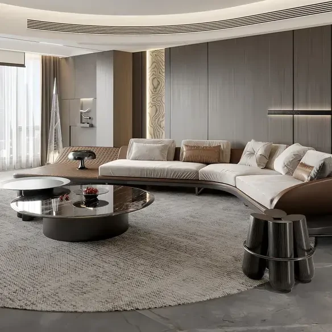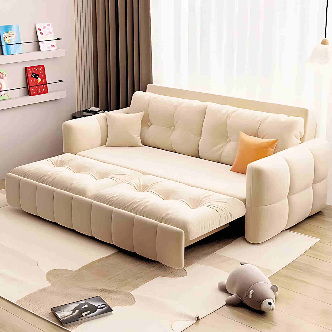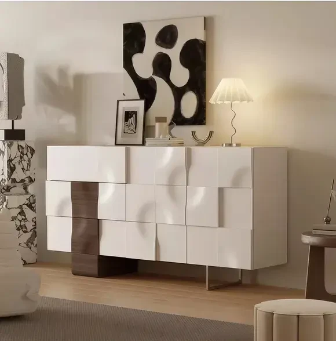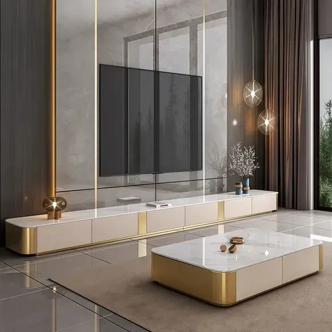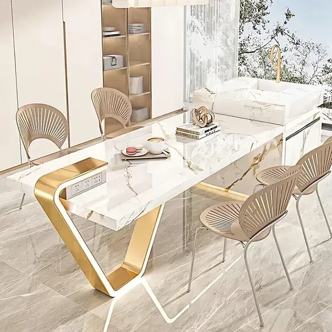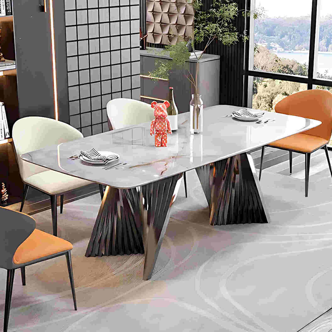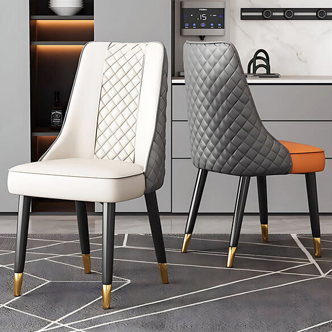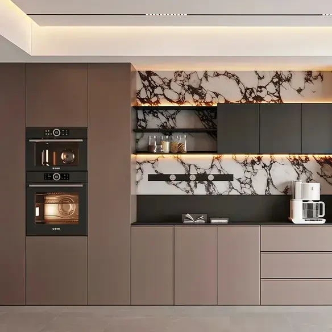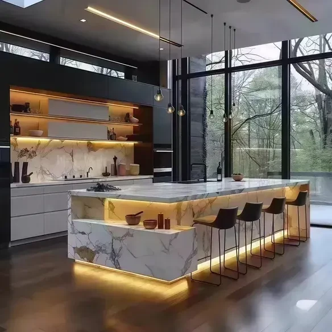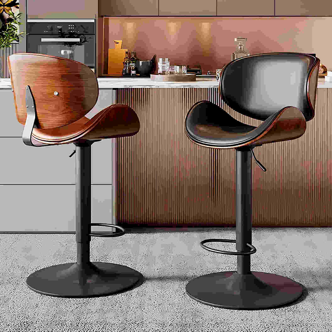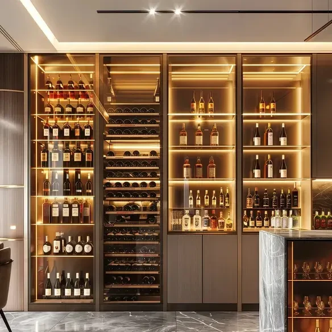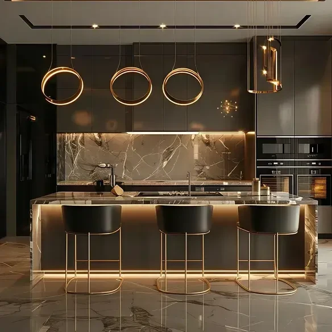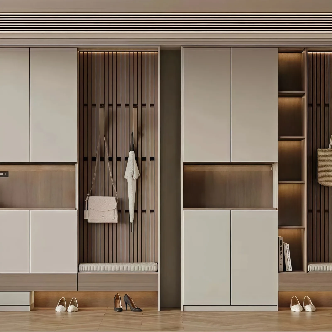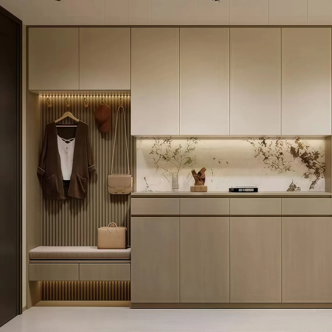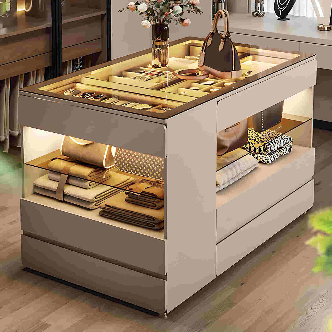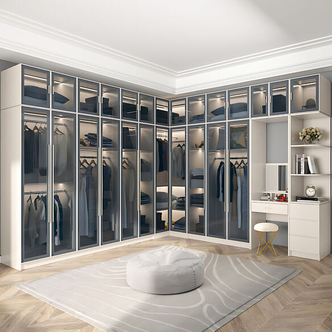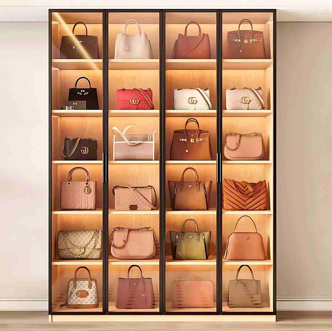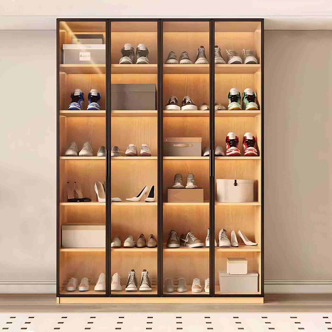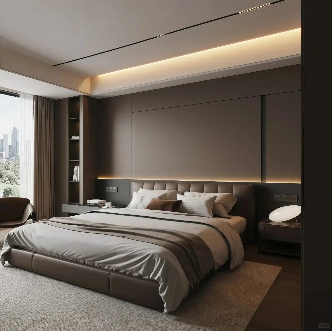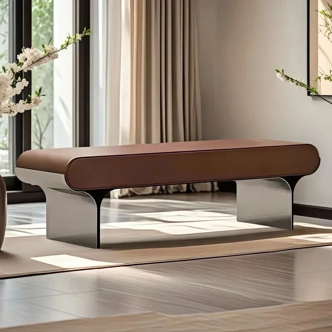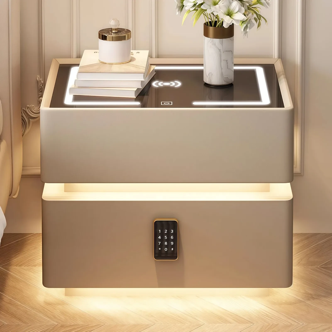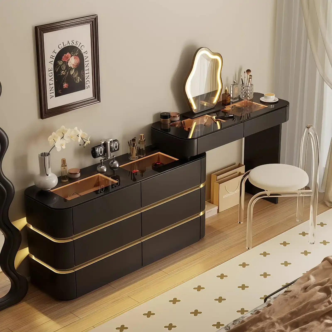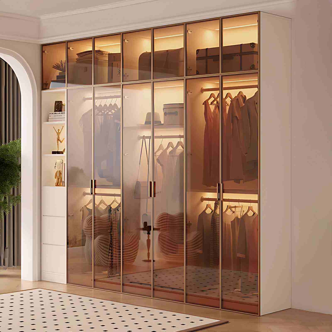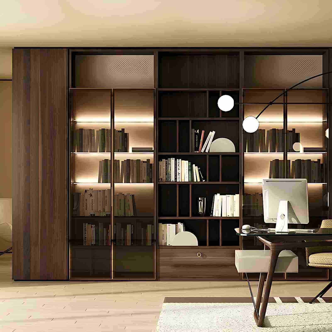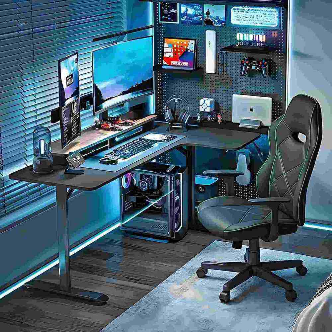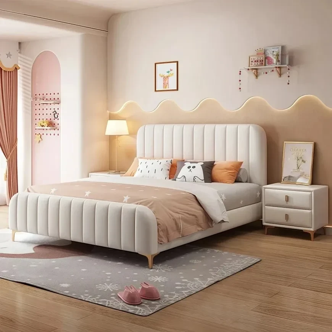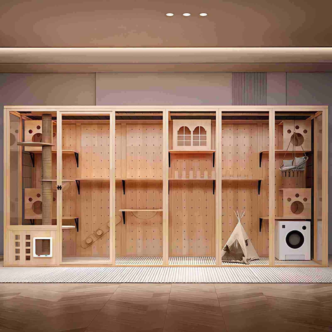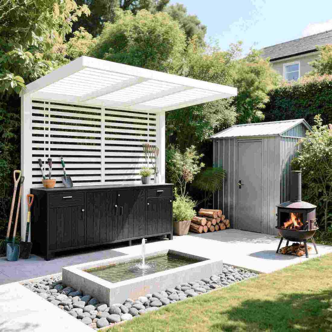Yesterday, in Fei Mo's new work, "Green Plums and Wine," many people were envious of the female owner's bedroom dressing room. Who doesn't want a separate dressing room? Let's plan a dressing room today and feast your eyes.
5 Best Dressing Room Layouts: Beautiful, Practical, and More Than Just a Touch of Class.
01—The Smallest Dimensional Dressing Room!
For ease of dust removal and overall aesthetics, fully open cabinets are not recommended. Closed or semi-open cabinets are recommended. For a practical dressing room, adding a dressing mirror and a dressing bench is recommended.
△ Open Cabinet
△ Closed Cabinet
△ Semi-Open Cabinet + Mirror
The wardrobe should be between 0.5m and 0.6m deep, with a minimum of 1m for easy access and opening.
A wardrobe should be at least 2m long for optimal practicality. For a straight-line dressing room, the area should be at least 3.2 square meters. Small storage rooms and bathrooms can be converted into these areas.
02—An L-shaped dressing room with an additional corner!
Designing the wardrobe directly into an L-shape is ideal for dressing rooms without windows in corners.
For dressing rooms in corners with windows, a wardrobe combined with a dressing table can be used to avoid obstructing the window, meeting the dressing needs of female owners.
For L-shaped dressing rooms designed entirely with cabinets, avoid leaving gaps between the cabinets and the wall to minimize unsafe areas. For dressing rooms with a dressing table, it's recommended to choose a space close to the bedroom for convenient circulation. For a corner dressing table, you can choose to purchase a pre-made, custom-built, or handcraft it on-site, integrating it with the wardrobe. For an integrated dressing table, the recommended height is approximately 0.78 meters and the recommended depth is 0.45 meters. Don't forget to include a lighted makeup mirror on the dressing table.
03—L-Shaped Dressing Room
Both L-shaped and L-shaped dressing rooms occupy relatively small areas. If you want a larger space, consider a L-shaped dressing room.
L-Shaped Dressing Room Layout Reference ↓↓↓
△ Integrated Dressing Table + Cabinet
For homes with a hostess, a dressing room with a dressing table is more practical. If there's already a suitable location for a dressing table, double-row cabinets offer greater storage capacity.
The cabinets can be divided into clothing storage, shoe storage, and bag display areas. The shoe storage area can be open-plan, the bag display area can have glass cabinets, and the clothing storage area can have closed doors.
A U-shaped dressing room has two rows of cabinets, with a depth of 0.5-0.6m, a distance between aisles of at least 1m, and a width of at least 2m. For comfort, the aisles should be as wide as possible.
If doors are required on both sides and the aisle width is less than 1.2m, sliding doors can be chosen; if the aisle is large enough, swing doors can be chosen. If the aisle is short, an open-style dressing room can be chosen, but it will be more difficult to maintain.
04—U-shaped dressing room: Greater storage capacity!
Suitable for spaces larger than 5㎡; any smaller can feel a bit cramped. A more versatile design is possible, with the option of wardrobes, dressing tables, jewelry stands, etc., depending on your needs.
△L-shaped cabinets + dressing table
△Double-row cabinets + dressing table
△Wardrobe + dressing table + jewelry stand
05—The most luxurious dressing room is the island dressing room!
For a center island closet, design cabinets or a dressing table around the perimeter, similar to a U-shaped closet. In the center, create an island to serve as a jewelry display.
The island is typically at least 60 cm wide, with a minimum distance of 0.8 m from the cabinets on either side. This design is suitable for spaces larger than 7 square meters.
Dressing room design details: Consider the layout and pay careful attention to detail.
1. Lighting Design
Downlights can be used as main lighting; they are simple and elegant, providing excellent illumination. In addition to the main lighting, it is recommended to design light strips within the closets to provide ample storage and display space.
2. Ventilation
Storing leather products in a closet can create odors, so proper ventilation is essential, especially in closets without windows.
△ Open Closet
△ Louvered Doors in a Closet
If there are no windows, the closet can be open-plan or opt for louvered doors for ventilation. Additionally, an exhaust fan or fresh air system can be installed to aid ventilation.

 USD
USD
 GBP
GBP
 EUR
EUR
