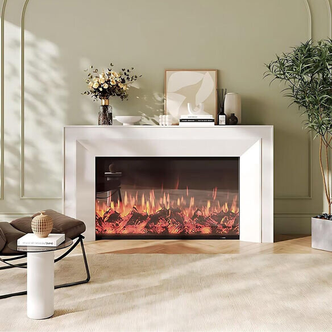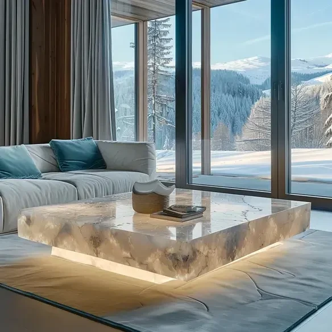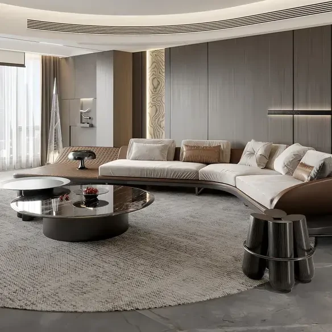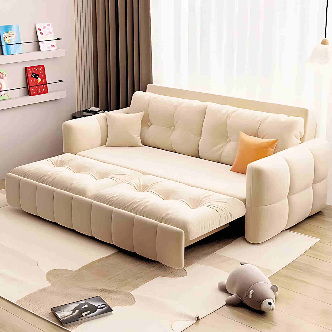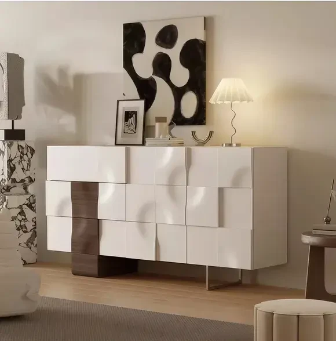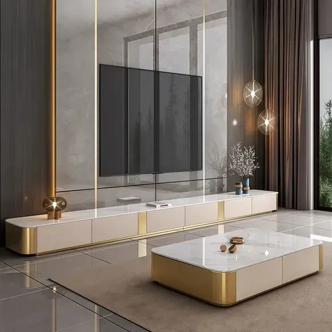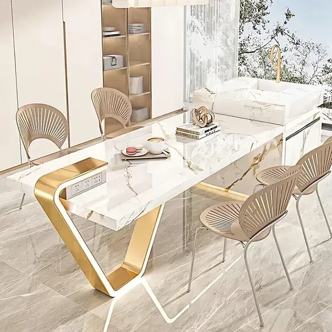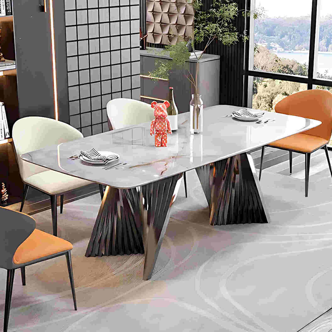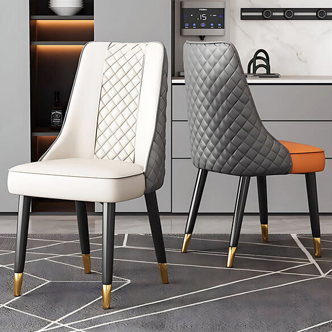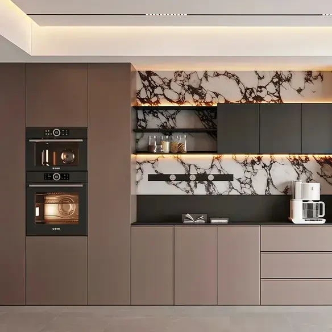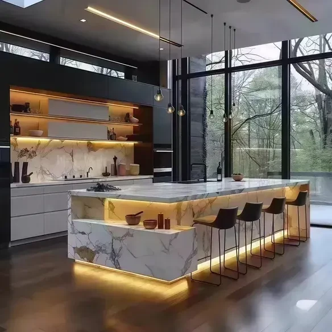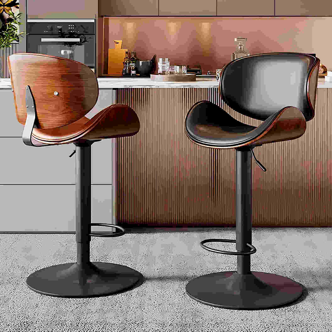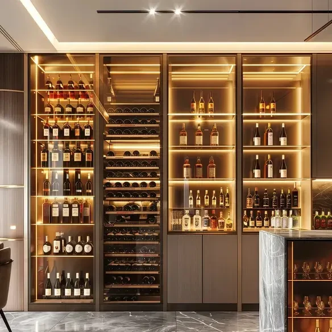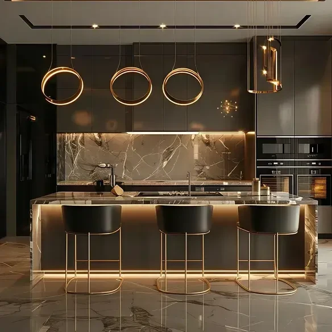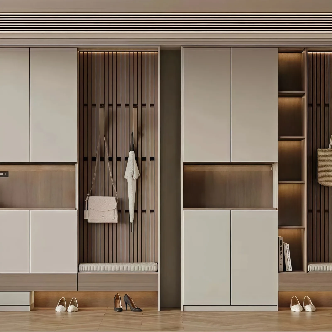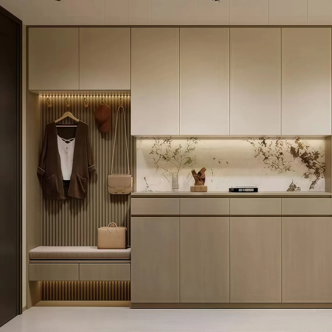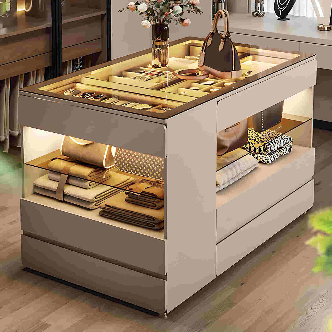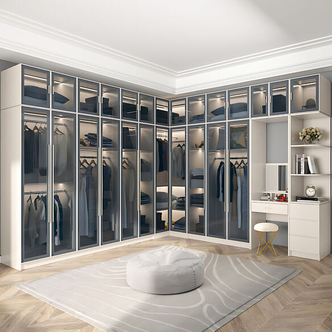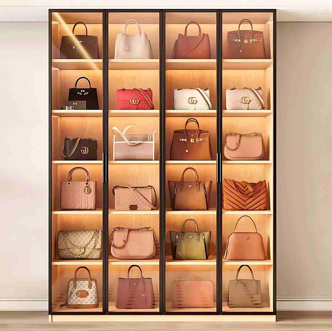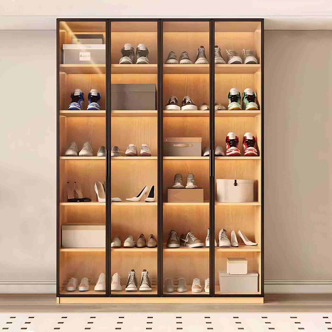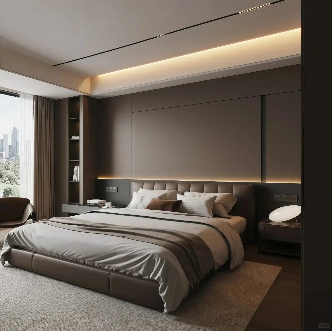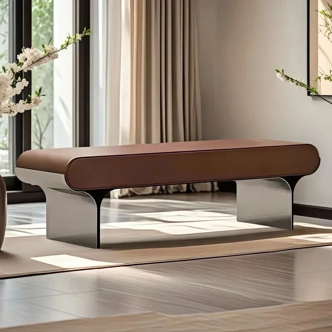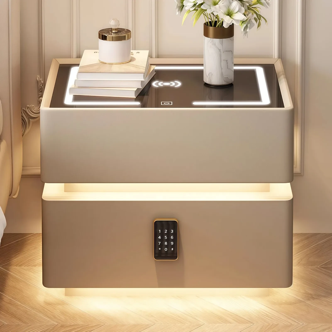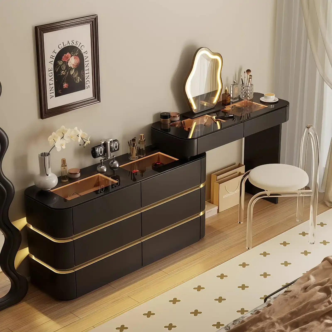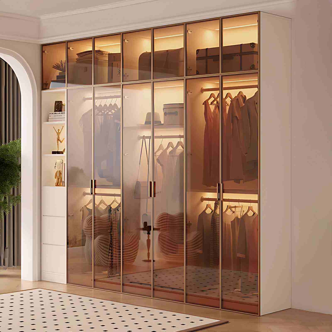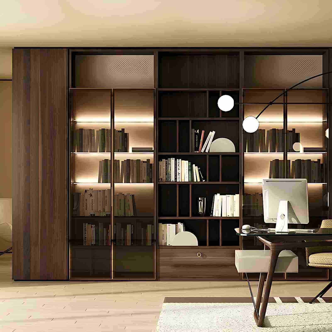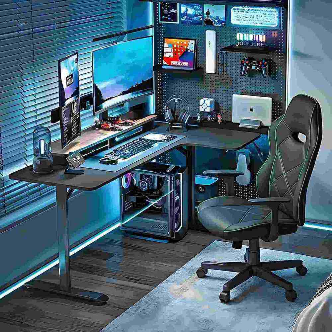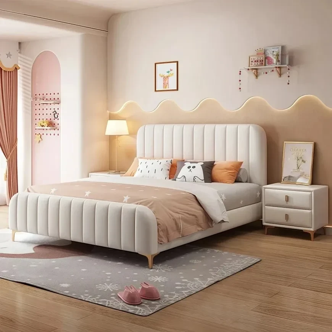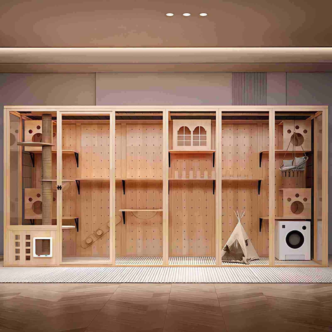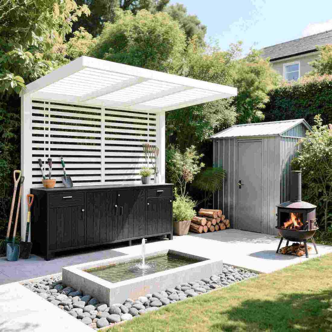A miracle of folding space: See how a Hong Kong designer transforms a tiny home into a three-bedroom, two-living room apartment.
Open this door, and you'll feel like you've stepped into Doraemon's magical pocket—within 59 square meters, you'll find three bedrooms, two bathrooms, a separate dressing room, and even a complete living and dining room. This scene isn't from a sci-fi film, but rather an everyday home created by a Hong Kong designer using folding thinking and spatial magic.
The story begins with a young couple. After ten years of work and savings, they finally bought this 59-square-meter apartment in Hong Kong's Mid-Levels. When they received the floor plan, the whole family was in a state of panic: two bedrooms were squeezed into the corner with the least light, the living room was fragmented by a load-bearing wall, and the kitchen and bathroom were practically inaccessible. Everyone urged them to "tear down the wall and redesign the layout," but the designer smiled mysteriously: "Give me three months, and I'll give you a house you can run a marathon in."
Act One: Disappearing Walls and Sliding Doors
The first thing the designer did was replace all the physical partitions with "invisible magicians."
The wooden grilles on the TV wall hold a secret—slightly push open three panels, and a hidden door to the children's room is revealed. This "wall-as-cabinet" design is used throughout the house. The master bedroom features a floor-to-ceiling wardrobe instead of a traditional partition, the entrance to the second bedroom is hidden behind a custom-made bookcase, and even the frosted glass sliding door in the bathroom is covered in a wood-grain film in the same color as the wall.
The most intriguing feature is the double-sided cabinet between the living room and master bedroom: facing the living room, it features built-in display shelves, while turning toward the bedroom, it becomes a clothing hanging area. This seemingly ordinary storage cabinet actually serves a triple purpose: soundproofing, partitioning, and storage. "That's what we call a cabinet with three functions!" Mr. Zhang, the owner, quipped. These magical walls have instantly increased the usable floor space by 12%.
Act Two: The Dancing Functional Area
The designer planned the flow of the space like a ballet. The biggest drawback of the original apartment was that the living and dining areas were divided by load-bearing columns. The solution was a U-shaped layout. The gray-blue modular sofas can be freely combined, forming an L-shape around the TV wall during normal use, and instantly transform into a circular party area when guests arrive. The folding dining table is hidden in a custom low cabinet and can be pulled out to seat six when needed.
The kitchen undergoes an even more dramatic transformation. The original 3-square-meter worktop was raised 30 centimeters by "borrowing space" to accommodate the adjacent living balcony. Now, a drum washing machine is hidden under the sink, and a retractable clothes drying rod folds out of the wall cabinet. Most impressively, a pull-out panel hidden on the side of the stove creates a makeshift bar, allowing the 5-square-meter space to function as a four-in-one space for meal preparation, laundry, drying, and relaxing.
Act Three: The Secret Garden in the Wardrobe
The hostess's much-desired walk-in closet was transformed into a real-life "Narnia Wardrobe." Turning through a hidden door from the master bathroom shower, the 3.6-square-meter space conceals a meticulously designed storage system: a rotating shoe rack on the left holds 80 pairs of shoes, a sliding jewelry rack on the right features built-in LED lighting, and a retractable hanging rod in the corner is perfect for long coats.
Even more impressive is the "time magic" of storage: high cabinets store seasonal bedding, mid-level shelves hang current-season clothing, and bottom drawers use transparent acrylic dividers for underwear and socks. Even the vanity mirror is dual-faced: the front side reflects the view, while the backside houses a hidden safe. "Now, changing clothes every day feels like a real-life version of 'Miracle Nikki,'" the hostess said with a smile.
Act Four: A Concerto of Light and Shadow
Facing the lighting challenges common in Hong Kong's "handshake apartment" buildings, the designer employed three key strategies: matte warm white walls throughout to enhance light reflectivity, skylights in the bathrooms simulate skylight effects, and frosted glass partitions with 75% light transmittance for the children's rooms. The most stunning feature is the living room's "light waterfall." A smart light strip embedded in the curved ceiling automatically adjusts the color temperature according to the day and night, even simulating natural light fluctuations on rainy days.
This magic of light and shadow creates a strange sense of expansion in the space. Standing in front of the living room's floor-to-ceiling windows, the 60-centimeter-wide bay window has been transformed into a viewing tea seating, with the dazzling nightscape of Victoria Harbour serving as the most luxurious decorative painting. "Friends who come to visit us always say it's like staying in a five-star hotel room with a view, but we're actually 'stealing' the view every day."
Final Chapter: Big Life in a Small Space
On the day of final acceptance, my mother-in-law, who had been the most skeptical, walked around the house five times before finally staring at the lift-up platform bed in the master bedroom and slapping her thigh. "Two 28-inch suitcases can fit underneath! My 120-square-meter house back home wasn't that well-hidden!"
Two years into this small home, every "spatial Easter egg" the designer had buried continues to shine: the ladder bed in the children's room adjusts to your height, the shoe cabinet in the entryway hides a folding stroller, and even the 5cm gap above the toilet tank has been transformed into a miniature bookshelf. As the man put it, "This isn't a house; it's a growing, intelligent being."
In Hong Kong, a city where dreams are measured in square feet, this magical 59-square-meter space proves that a fulfilling life isn't determined by size, but by making every inch dance an elegant waltz. When the morning sun shines through the blinds and draws flowing golden lines on the custom-made center island, you will understand that the so-called luxury house is nothing more than making every daily life poetic.

 USD
USD
 GBP
GBP
 EUR
EUR
