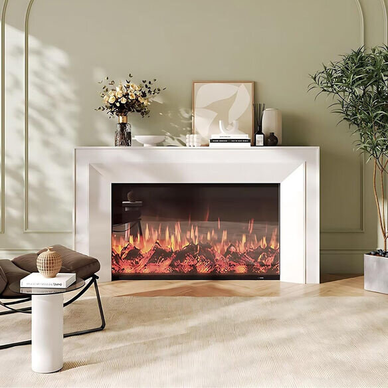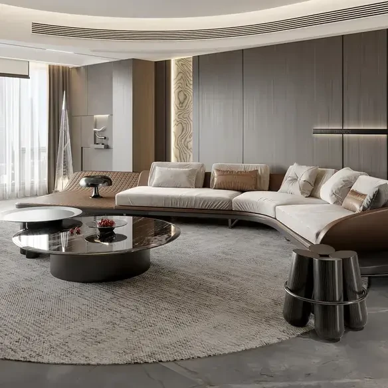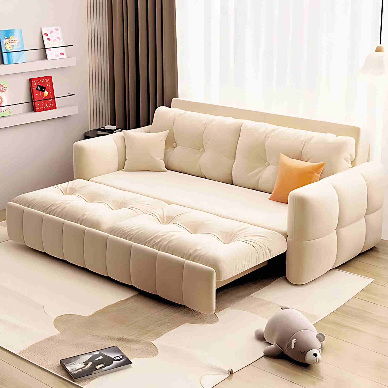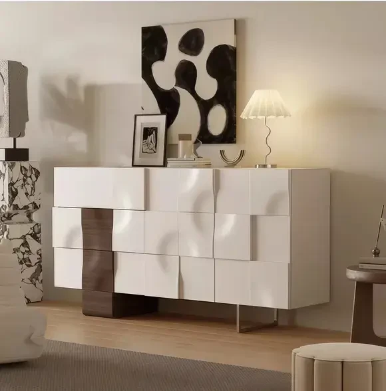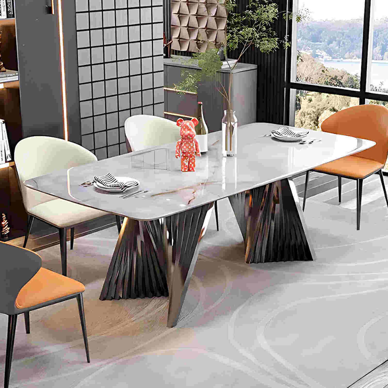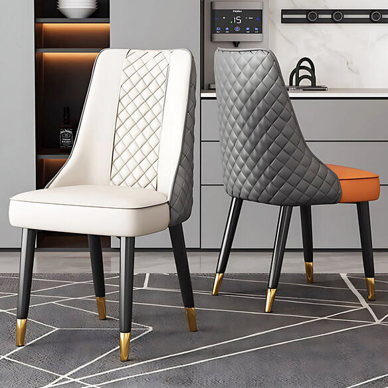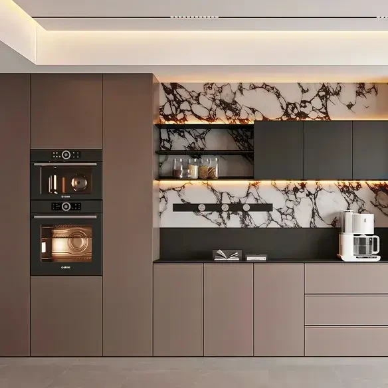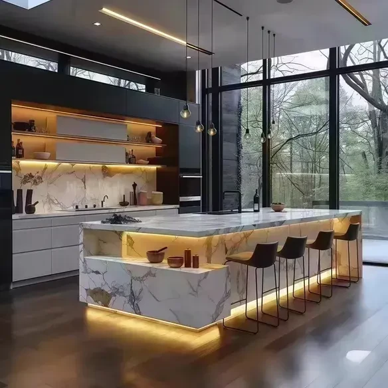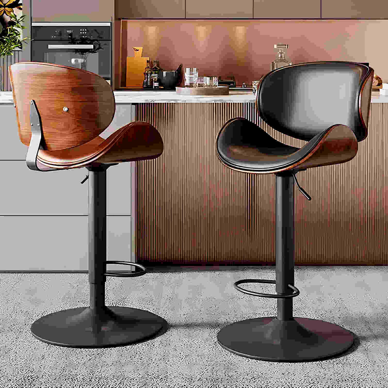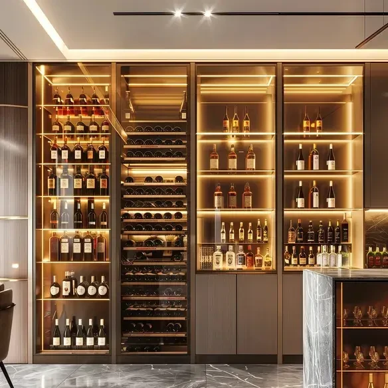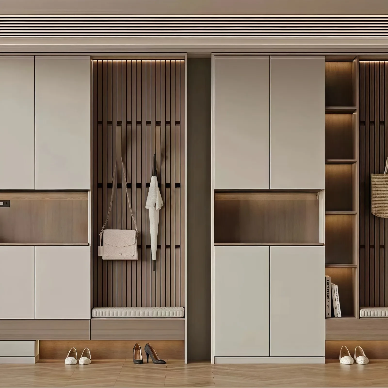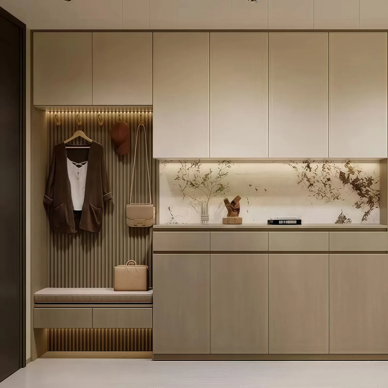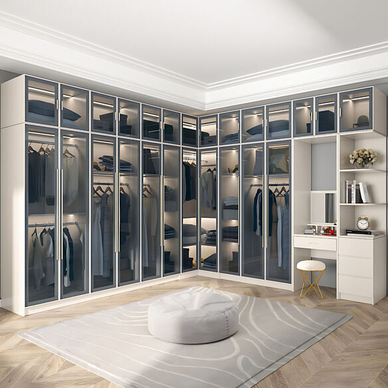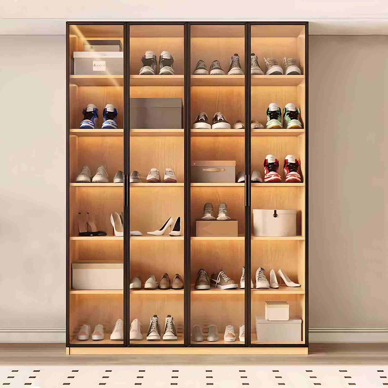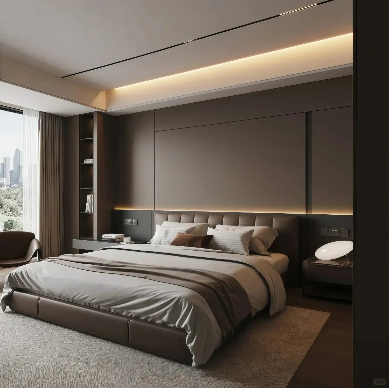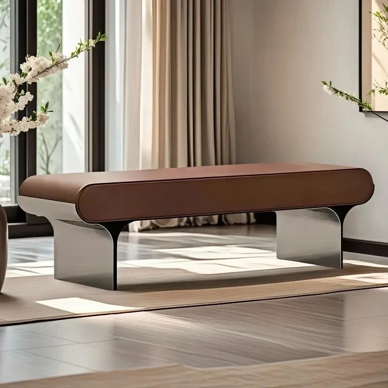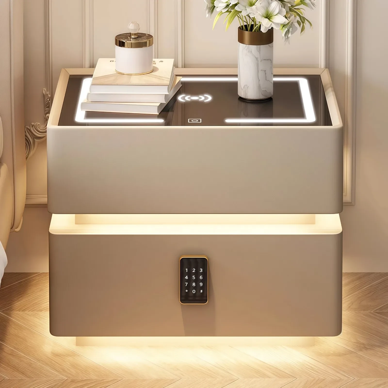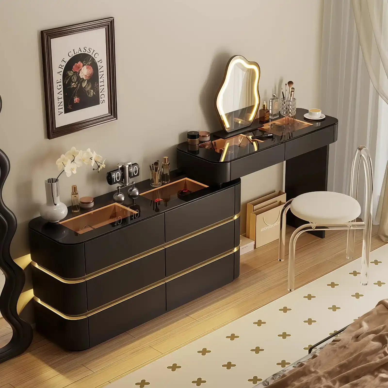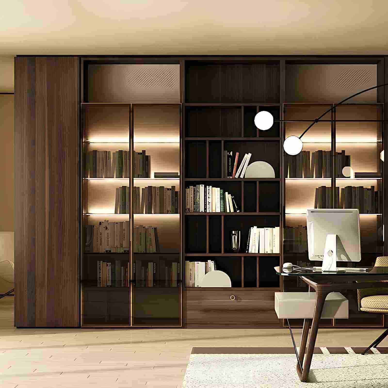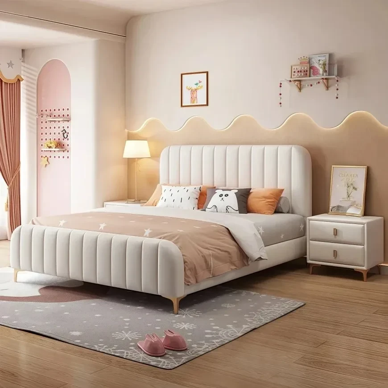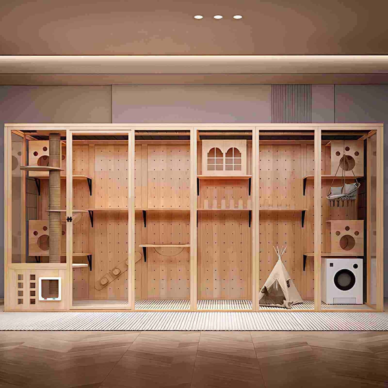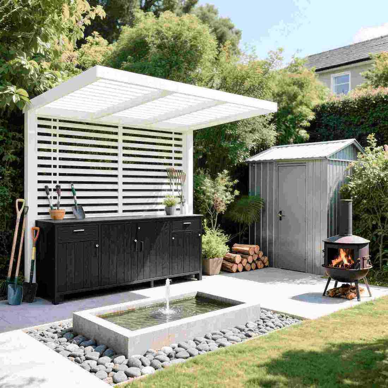In kitchen design, it’s essential to carefully plan the space between different elements to maintain both functionality and the overall appeal of the room. One of the most important considerations for homeowners and designers is how much space between counter and island is needed to ensure a smooth workflow, maintain safety, and provide comfortable, practical use of the kitchen.
Learning about Standard Spacing Requirements
The industry standard of clearance in the kitchen areas creates a minimum of forty-two inches between the countertops and the island surfaces, but this is simply a guideline and not a set rule on all occasions. This is the recommended space, which will ensure that there is enough space to allow the cabinet door and appliances to pass through their full length without any hindrance, at the same time allowing one individual to move freely in the space during normal kitchen operations.
Nevertheless, numerous professional designers and skilled kitchen planners suggest that, as the situation allows such a space allocation, this clearance should be extended to forty-eight inches. The extended measure is especially useful in homes where several family members are often invited to cook together, or that have kitchen arrangements that emphasize the needs of people who have mobility issues that necessitate the use of wheelchairs or other assistive devices.
Factors that Affect Spacing Decisions
The extent of counter-spacing between counter and island will be a lot dependent on the patterns of traffic in the specific kitchen, the number of cooks to work at the same time, and the appliances to be used in the workplace setup.
Kitchens with high-traffic walkways that lead to other rooms must have wider clearances to avoid bottlenecks and allow movement freely during the busy times of the house when some activities take place at the same time.
Small through-traffic single-cook kitchen workstations can work with the forty-two-inch minimum, but larger families with active members who cook decadently and enjoy eating together gain significant benefit in the forty-eight to fifty-four-inch range, which enables free movement without difficulty.
Also, the availability of dishwashers, wall ovens, or refrigeration devices located at the perimeter counters would also be an aspect that requires extra consideration, as these appliances would also occupy more space when the doors swing open during loading and unloading tasks.
Effects of Kitchen Area and Design
The sheer size of your kitchen setting automatically provides some kind of useful constraint on the clearance specifications you can practically incorporate between countertops and central island layouts.
Kitchens smaller than 150 square feet may not accommodate an island comfortably, and trying to fit one in such tight spaces can make the area feel cramped and reduce both functionality and ease of use.
Kitchens that are medium in size, with a range of one hundred and fifty to two hundred and fifty square feet, will most likely accommodate islands, as long as the designers observe the recommended forty-two to forty-eight inch clearances on at least two sides of the structure of the islands.
Large kitchens (more than two hundred and fifty square feet) give the designers more space in which wider aisles can be accommodated (as many as fifty-four to sixty inches), which gives the movement corridors a feeling of luxuriousness and roominess, without loss of effective work triangle relationships among where sinks, stoves, and refrigerators are located.
Appliance Placement Considerations
Considering the amount of room between counters and the island, the location of the major appliances is of great concern in determining the minimum clearance required to safely and conveniently operate the appliance during its daily use.
Ranges and cooktops fitted in the island designs demand special consideration so that they can have enough space on which users can stand comfortably as they watch the cooking processes without being disturbed by people behind them during the meal preparation times.
Dishwashers placed against perimeter walls require a clearance space so that the door can be lowered fully and, at the same time, remain free enough to allow one to stand before the open unit being loaded or unloaded without obstructing the whole aisle.
French door or side-by-side design fridge models are significantly affecting measurement calculations because when fully opened, the appliances can extend far into the working area, and thus, they may need a little more clearance than the industry suggests to avoid any collisions and to provide an ideal pattern of workflow.
Situated Specialized Designs
Some kitchen designs pose special challenges that demand modification of standard spacing provisions in the process of identifying the amount of space between counter and island work that will best serve specific situations.
Kitchens in galley/island-style construction need to balance between conflicting needs to have comfortable passages and the danger of excessive distance creation that compromises efficiency in the kitchen and compels cooks to do unnecessary motions when preparing meal sequences.
L-shaped and U-shaped kitchen designs are more flexible in terms of the ways of placing islands, as such designs usually allow access in more than one direction, and might have narrower clearance requirements on one side of the approach, offset by more generous clearance on other approach angles.
Peninsula designs that join islands with the existing countertops are especially designed to be considered carefully, as these semi-attached constructions leave only one side of the structure, so that only the remaining clearances are considered more important in ensuring that some functional patterns of traffic flow are maintained.
Extendable Kitchen Islands with Dining Table Include Striped Glass Cabinet: This multi-functional kitchen island combines stylish design with practicality, featuring a retractable dining table, spacious storage, and elegant materials like slate and glass. Its flexible layout, integrated lighting, and mobile power socket make it both visually striking and highly convenient for modern living.
Recommendation
Suncharm offers expert design consultation and high-quality kitchen elements for renovations or new builds, helping you determine how much space between counter and island is ideal for both style and functionality.

 USD
USD
 GBP
GBP
 EUR
EUR
