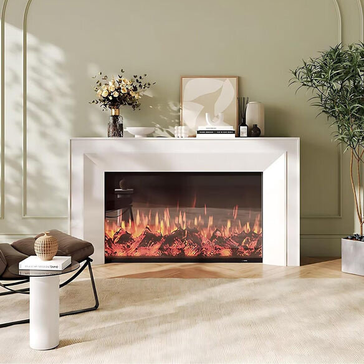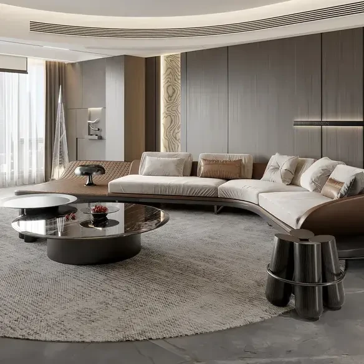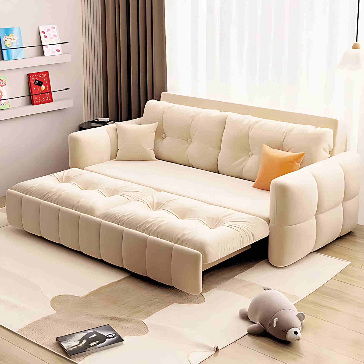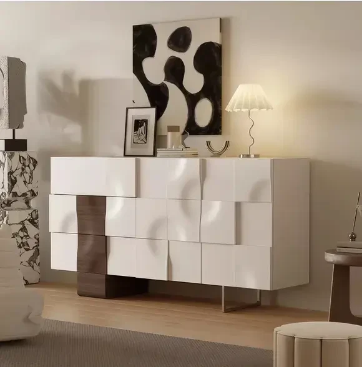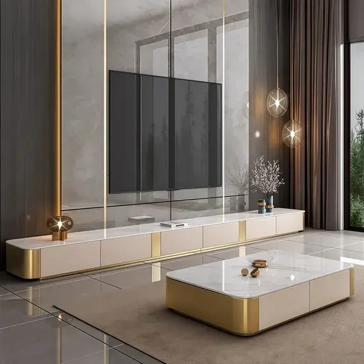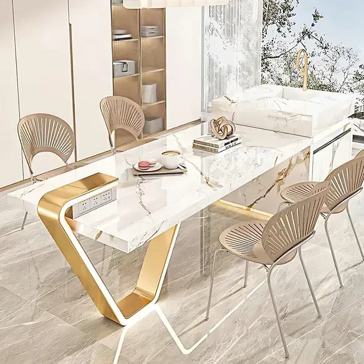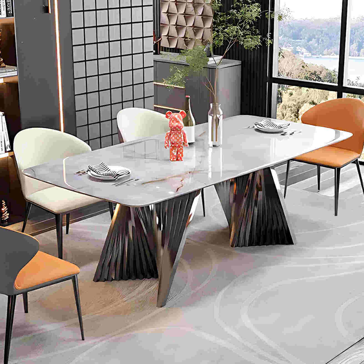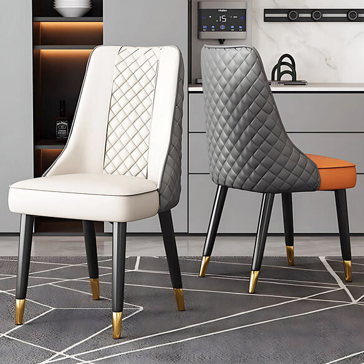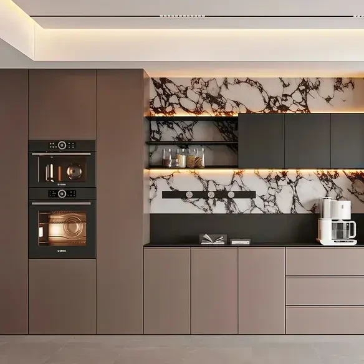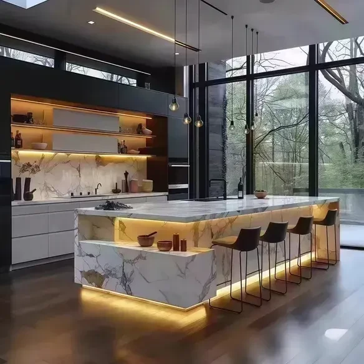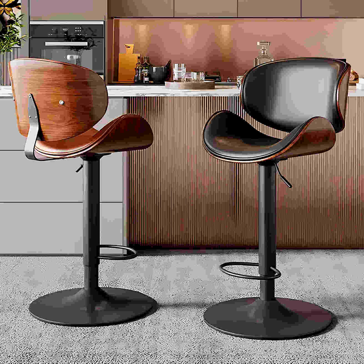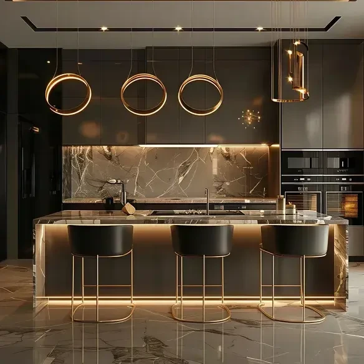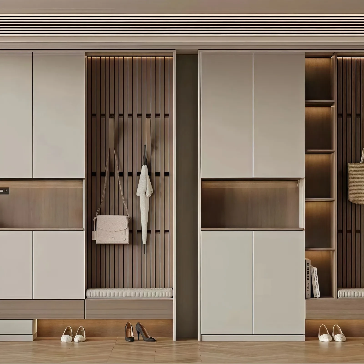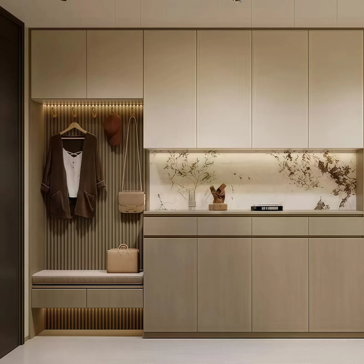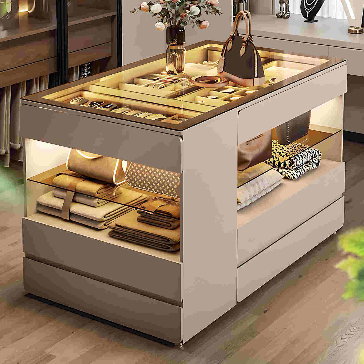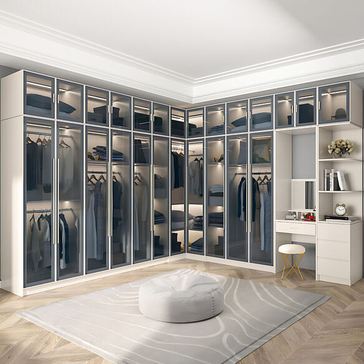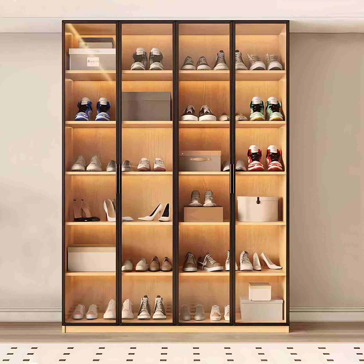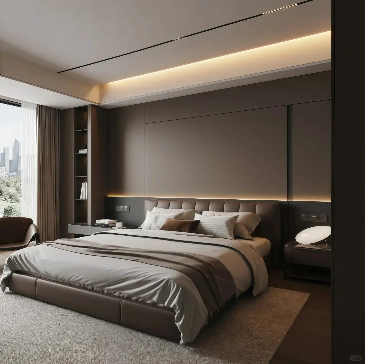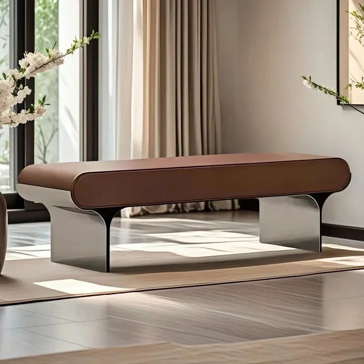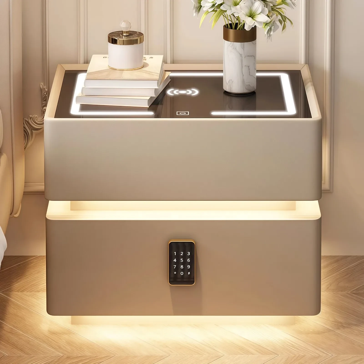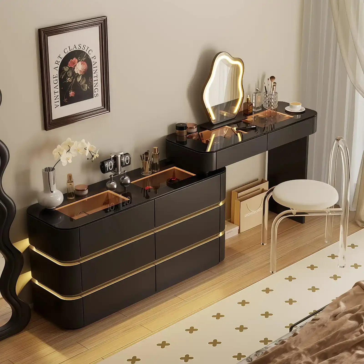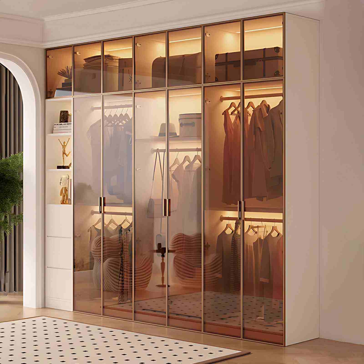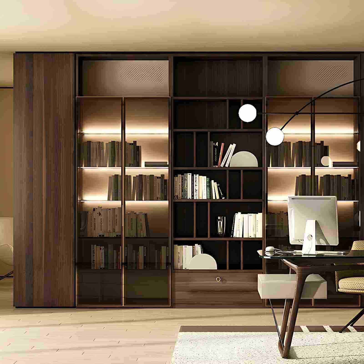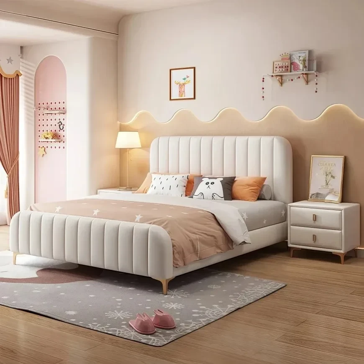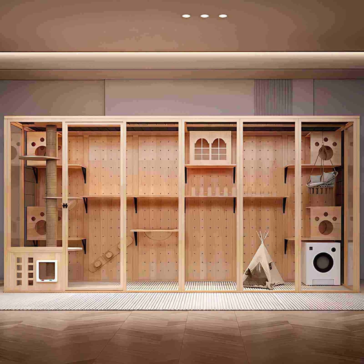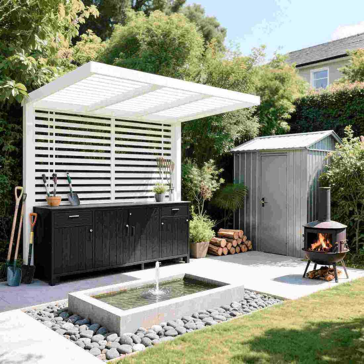The "floor-to-ceiling" design, with its minimalist yet sophisticated aesthetic, has swept the internet and become a popular home decorating trend in recent years, favored by many homeowners. However, besides floor-to-ceiling doors, segmented designs can also create a stunning appearance and are more practical and flexible. Today, we'll share three ways to design a segmented wardrobe. Take notes!
1. Use external drawers, separating the cabinet doors so that the drawer panels are flush with the cabinet doors. This maintains a visually cohesive look while allowing for partitioned storage, providing dedicated space for personal clothing, easy access, and more flexible and convenient storage.
2. To maximize the functionality of each area, combine drawers with a dressing table or desk, integrating them into the wardrobe as a unified design. While naturally segmenting the cabinet doors, this adds a dressing area or work/study area, facilitating item organization and improving space utilization.
You can add open shelves to the wardrobe, or create a floating design to shorten the door length. This effectively avoids deformation caused by excessively long panels and achieves both storage and display functions.
To increase storage space on top of a floating wardrobe, consider adding drawers at the bottom for frequently used small items. Books and decorative items can be placed above the drawers. Combined with lighting and a custom bedside table, this adds depth and a more sophisticated look.
Alternatively, leaving the bottom of the wardrobe open creates an open shelving area for miscellaneous items. Accessing items is convenient and easy, as you don't need to open the doors. This is often suitable for children's rooms; the top can be used for hanging clothes, and the bottom for storing toys, allowing for organized storage of all children's belongings without needing extra cabinets.
Simply dividing the wardrobe doors into upper (middle) and lower sections is the simplest and most convenient method. Using common layouts such as larger at the top and smaller at the bottom, smaller at the top and larger at the bottom, or staggered divisions, you can rationally divide frequently used and infrequently used areas according to your and your family's lifestyle. This is economical, practical, and highly functional. Combining concealed handles further accentuates the cabinet's minimalist design and premium feel. There are two specific methods:
① Rebound Door Removal: A built-in rebound door remover eliminates the need for a handle, minimizing the gap between cabinet doors and reducing the sense of separation. Combined with a minimalist door design, this creates a seamless, floor-to-ceiling aesthetic. Installation is convenient and cost-effective.
② L-shaped or Straight Door Removal: A door removal panel is added directly inside the cabinet, leaving a gap of approximately 2.5cm between the upper and lower doors for easy opening and closing.
To further minimize the sense of separation between cabinet doors and create a cleaner, more streamlined look, it is recommended to choose the same color for the door removal panel and the cabinet doors.

 USD
USD
 GBP
GBP
 EUR
EUR
