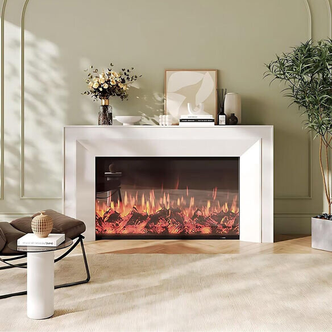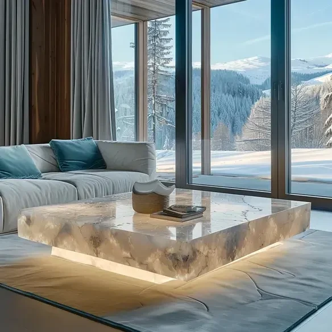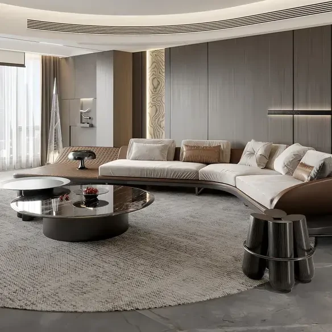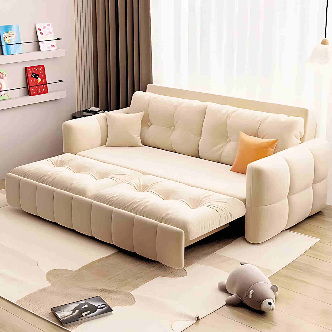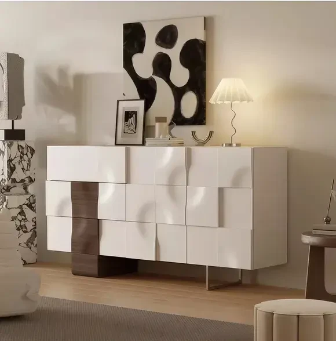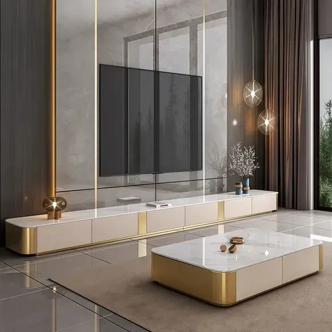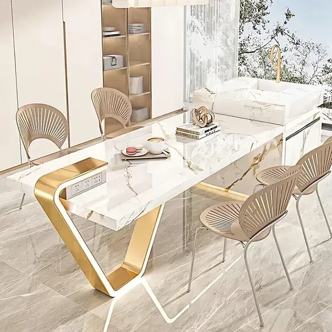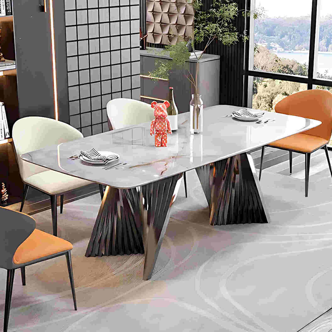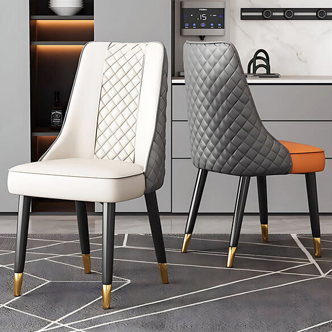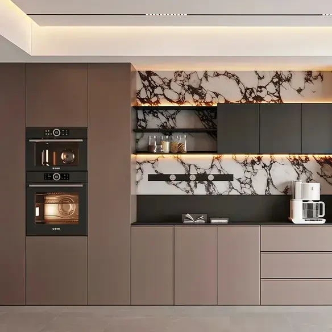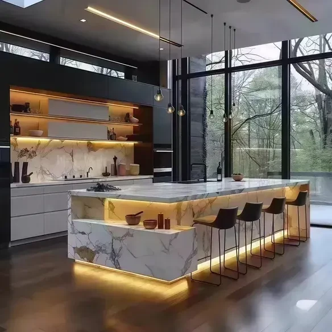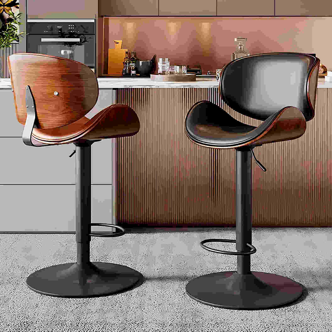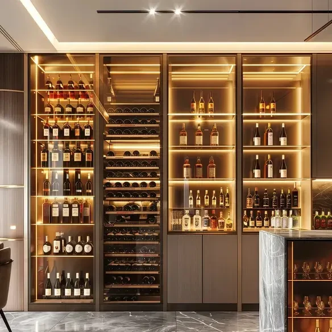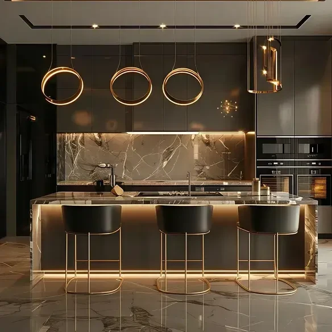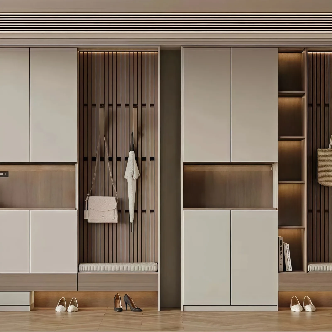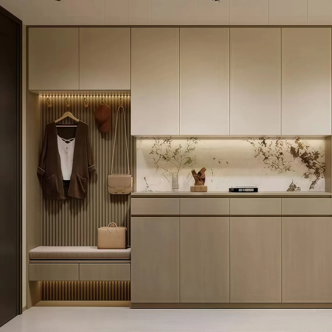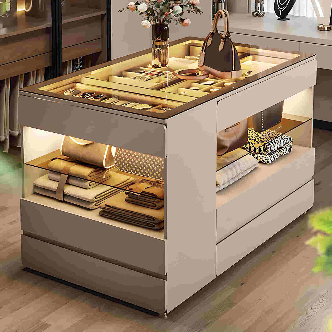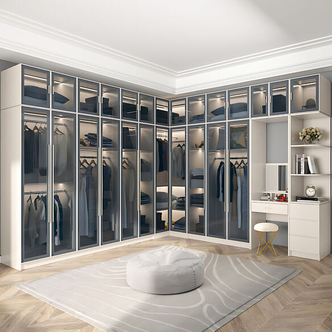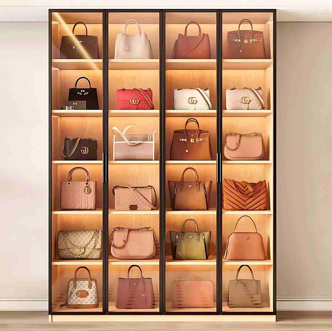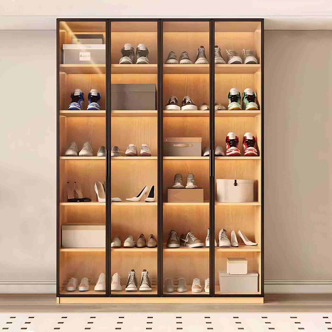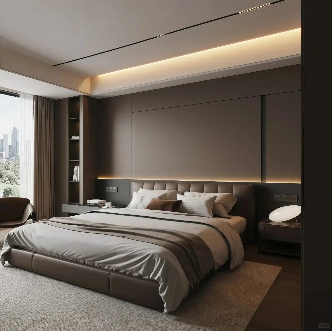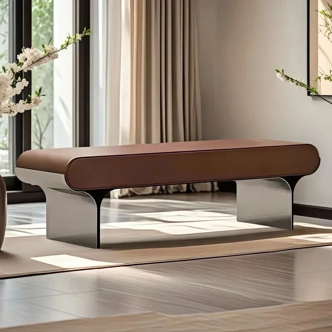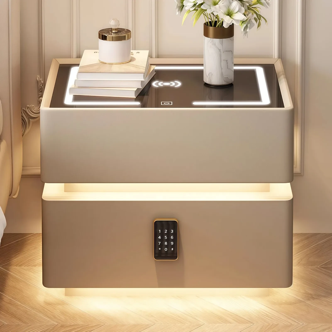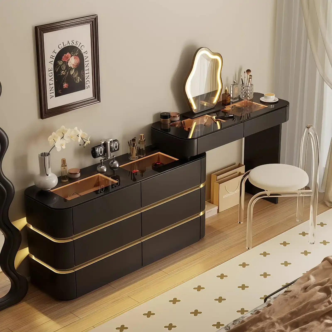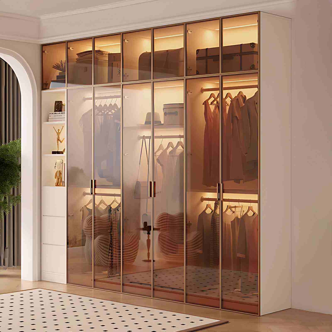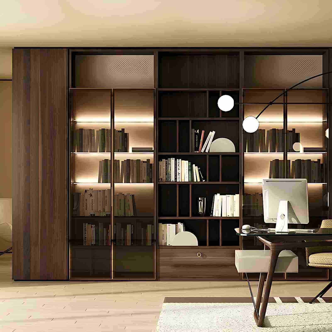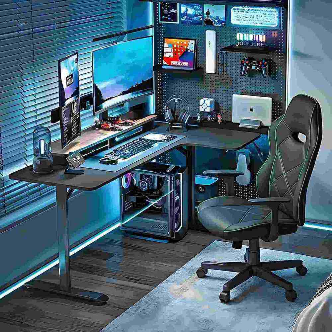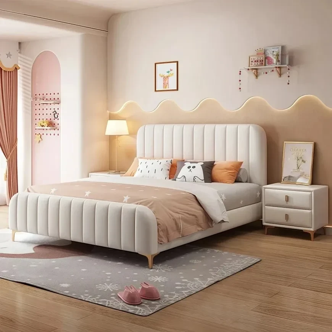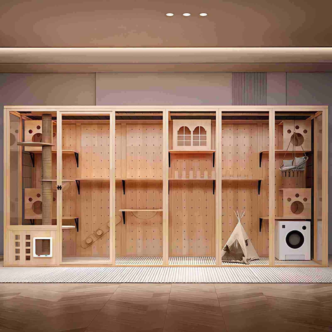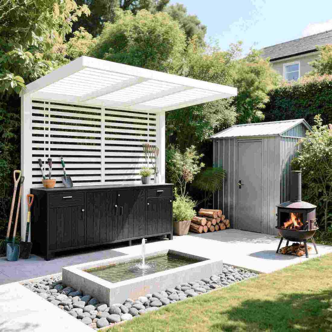With improved living standards, people are demanding higher standards for both functionality and aesthetics in their home decor. The goals of decorating a room are to make it functional, aesthetically pleasing, and reflective of personality and taste. Modern home renovations are increasingly prioritizing functionality, such as walk-in closets. Many people desire a beautiful and functional walk-in closet, but typical apartment designs lack space for one. For example, high-rise residential buildings typically only have a separate bathroom in the master bedroom, not a walk-in closet. Walk-in closets are more common in villas. In fact, it's possible to convert a room in a high-rise apartment into a walk-in closet, such as a storage room or a master bathroom. This requires two bathrooms, but renovations often find the space too small, making design a challenge. Small spaces can have their unique uses. Check out these 9 practical walk-in closet design ideas with multiple functions and ample storage, perfect for even the smallest walk-in closet.
Dressing Room 1: This is the dressing room after the master bathroom renovation. While the bathroom is small, it's fully utilized. The floor-to-ceiling design divides the space into various functional areas: a top shelf, a second-tier clothes hanger, a first-tier drawer, and a dedicated trouser rack. To enhance the aesthetic, a light strip is also included, making changing clothes more convenient! It's important to note that when converting a master bathroom into a dressing room, the toilet duct, hot and cold water outlets, and drain pipes must be properly sealed to prevent odors and leaks.
Dressing Room 2: This dressing room is the result of a storage room renovation. Shelves and clothes rails are built flush against the wall, with a circle of floor cabinets underneath. A central walkway allows for easy movement, and the space is just the right size. The dressing room has two spotlights in the ceiling, but the light wasn't bright enough, so LED light strips were embedded in the wooden panels of the shelves. This design not only meets the lighting needs but also adds a touch of elegance. This walk-in closet is rectangular, and the wall was deliberately knocked down to create a sliding door, which is located right in the center of the closet, making it incredibly convenient!
Dressing Room 3: This walk-in closet was also converted from the master bedroom bathroom. Its creamy white design creates a clean and tidy look. A U-shaped wardrobe is built against the wall, following the shape of the bathroom. The wardrobe is 55 cm deep, with a central passageway of 70 cm. While the space is a bit compact, it's comfortable and convenient. The wardrobe features multiple functional areas. The first and second floors are for frequently used areas, which are easily accessible. The third and fourth floors are for less frequently used areas, so they're located at the top. This design is incredibly practical!
Dressing Room 4: This walk-in closet is both simple and practical. It lacks ornate design or complex molding, simply an L-shaped design nestled against the wall, complete with a soft stool. Originally a storage room, the doorway's structural position made this design the optimal solution, accommodating both passageway space and storage. This is a dressing room designed specifically for a woman's small apartment. She has a plethora of shoes, so a simple, practical shoe rack was created to accommodate her needs. It can hold dozens of pairs of shoes – a very practical feature.
Dressing Room 5: This dressing room is compact and beautiful. Originally a master bathroom, the space was small, so to create ample space, wardrobes were designed on only two walls. Made entirely of white wood, the wardrobes look clean and beautiful, perfect for a young girl.
Dressing Room 6: This dressing room features a spacious shoe rack, built against the wall from bottom to top. The racks can accommodate a variety of shoes, depending on the spacing between the shelves. This was a key feature the owner emphasized during the design process. This was originally the master bathroom, and there was a window on one wall. To enhance natural light, the window was retained, creating an L-shaped design on only two sides. It's recommended that if a room already has windows, they should be retained. First, they enhance light and brighten the room; second, they contribute to a more spacious and airy feel, making it appear less oppressive; and third, they facilitate ventilation and keep the room dry.
Dressing Room 7: This dressing room is exquisite and luxurious, with a striking metallic finish that creates a youthful and stylish look. Despite its small size, it boasts a wealth of functional design, creating a layered effect. The lighting is the perfect finishing touch! The wardrobe features multiple layers, accommodating a wide range of clothing, creating a neat, organized, and practical look.
Dressing Room 8: This dressing room is elegantly designed, especially with its rich lighting. Not only are LED strips embedded in the top shelf, but they're also integrated along the bottom edge of the floor cabinets. The floor cabinets themselves are suspended, creating a modern and elegant look. The simple lines and elegant proportions give the room a distinctly modern feel. Originally a storage room with dimly lit walls on three sides, the lighting was a key feature, adding a touch of brightness and elegance to the space.
Dressing Room 9: This dressing room has a casual design, and the natural wood color gives the space a relaxed and comfortable feel. A multi-layered shoe rack, reaching all the way to the ceiling, is located in the center of the entrance and can accommodate dozens of pairs of shoes, making it very practical. On either side of the hallway are wardrobes and clothing racks. These open-style wardrobes, lacking doors, are more convenient and space-saving, facilitating pedestrian flow and providing practicality!
If you're planning a dressing room renovation, don't rush into anything; check out these nine versatile and spacious options, perfect for even the smallest of rooms. They're incredibly practical! If you find these ideas useful, feel free to use them as a reference!

 USD
USD
 GBP
GBP
 EUR
EUR
