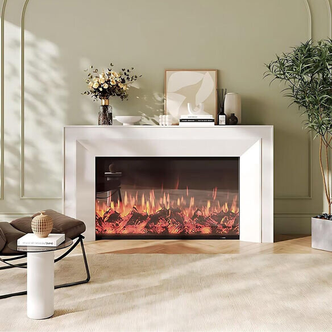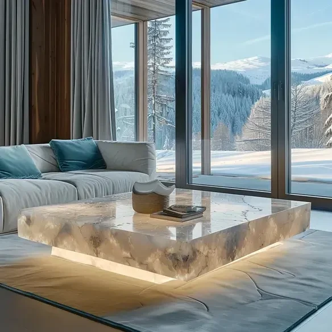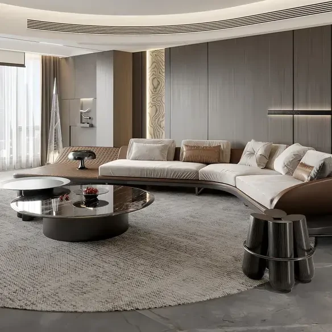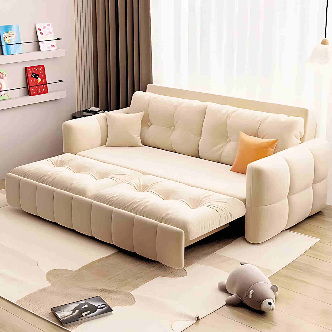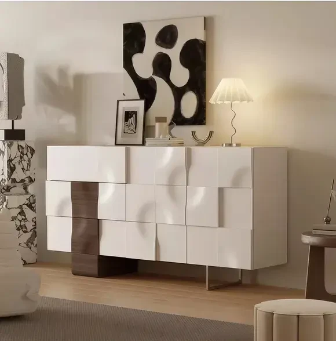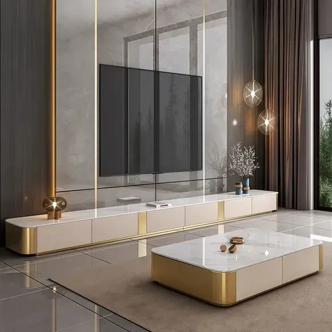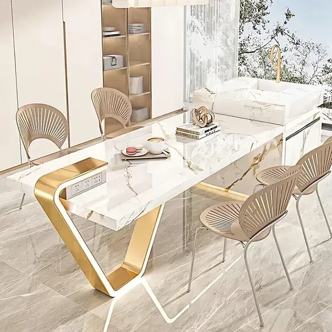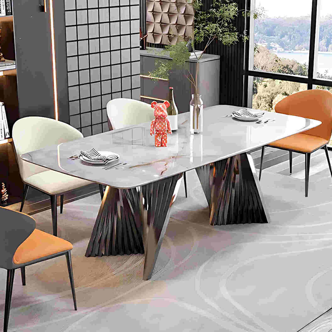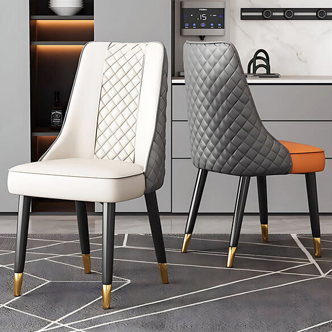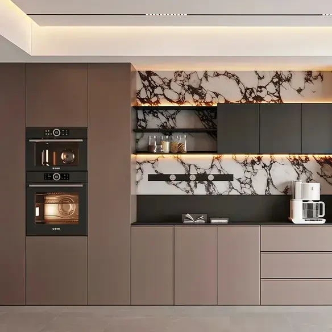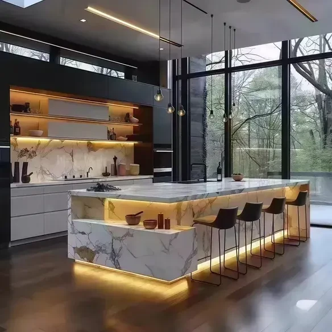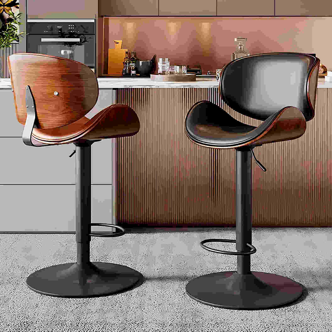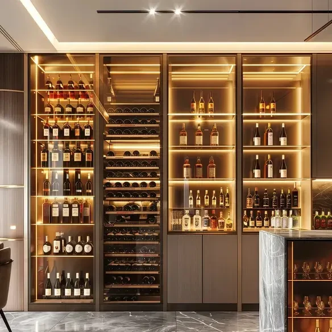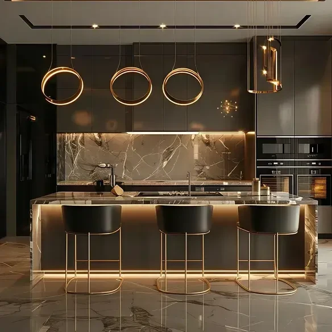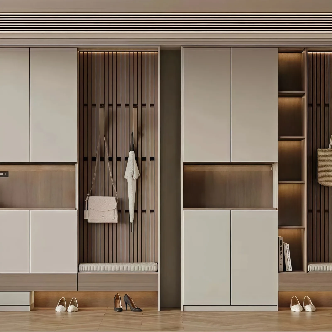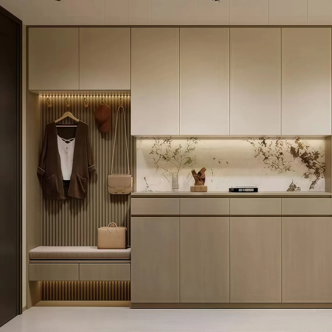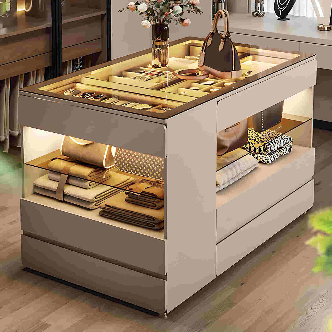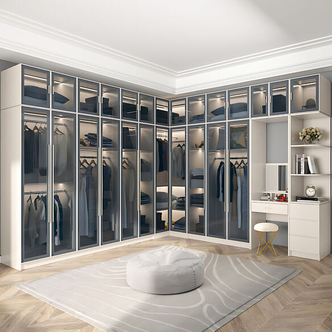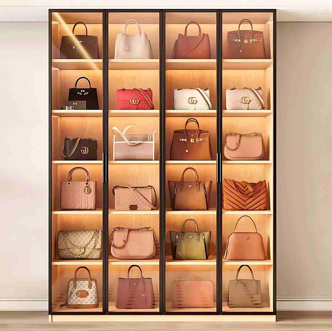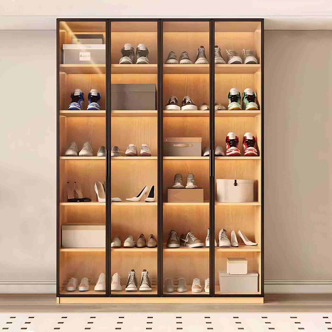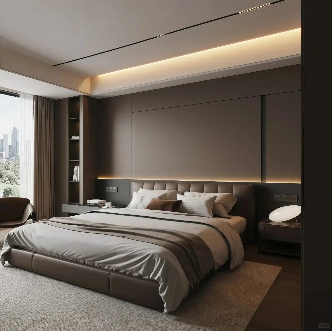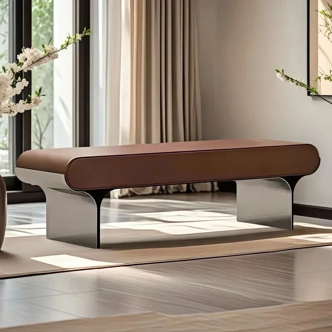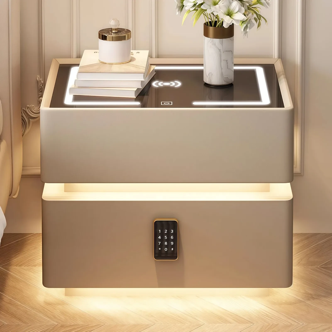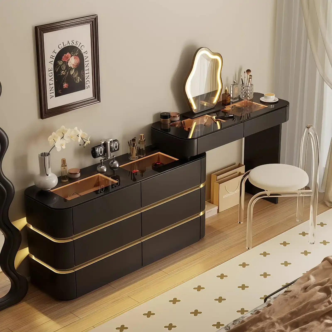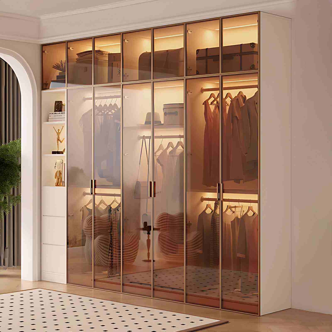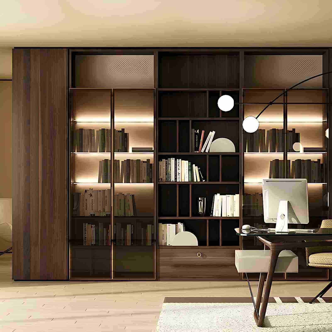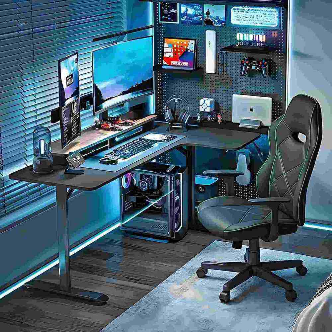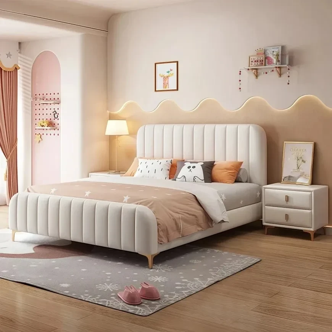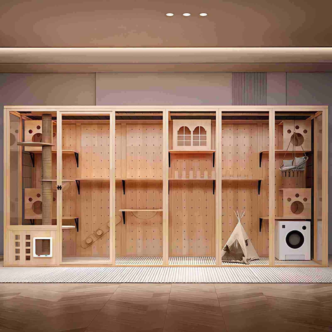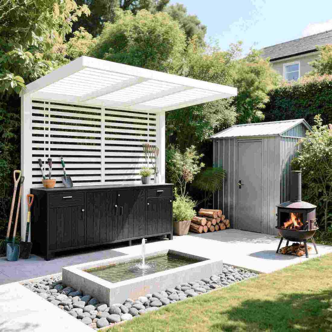Nowadays, people are very willing to invest in their children, hoping they will succeed and providing a quiet, comfortable learning environment.
Therefore, many parents pay close attention to the design and decoration of their children's rooms, ensuring they meet learning needs while using environmentally friendly and healthy materials.
This issue shares a children's room case study that is ideal in both layout and design. The overall effect is beautiful, practical, and elegant. I especially love the long desk.
First, let's look at the floor plan of the children's room:
This children's room is 4.7 meters long and 3.6 meters wide. Including the bay window, the area is approximately 18 square meters. There's also a small window to the left of the bed, which allows for cross-ventilation when opened!
The wardrobe is 2.1 meters long, providing ample space for the child's clothes. The most eye-catching feature is the 3.4-meter-long desk; even with three people sitting at the same time, it still feels spacious!
The children's room features warm gray wood flooring, white latex-painted walls with black baseboards, and a recessed lighting fixture at 2.5 meters in the ceiling. LED strip lights are used for concealed lighting, creating a better ambiance.
The long desk is custom-made, with integrated wall-mounted cabinets and a black walnut tabletop and white drawer doors.
The wall-mounted cabinets are two-tiered: the upper section has white doors, while the lower section is an open black walnut bookshelf. Concealed lighting at the bottom enhances the room's atmosphere.
The desk is filled with the child's school supplies and toys—books, pencil cases, a globe, Transformers, etc.—all neatly arranged, preventing any sense of clutter.
The bookshelf is divided into eight compartments, each for different types of books. This fosters the child's sense of organization and makes it easy to find books.
In addition to books, the bookshelf also displays the child's plush toys, adding a touch of whimsy to the space.
A rectangular white pegboard hangs roughly in the middle of the wall between the bookshelf and the desk. It provides storage for headphones, small items, and other necessities via shelves and hanging rods.
To the right of the pegboard is a black track socket, which not only looks stylish but also provides power for desk lamps, phones, and learning devices.
The wardrobe, a white, floor-to-ceiling door, is located in front of the room door and looks very sophisticated. A movable white storage cabinet is placed between the wardrobe and the door for children's toys.
A projector screen is hidden in the ceiling in front of the wardrobe. When the child finishes homework, the screen can be lowered to watch anime. Sufficient space is left in front for children to play interactive games—a thoughtful design!
Another window in the children's room is next to the wardrobe. A floating blue-gray low cabinet is installed under the window, seamlessly integrated with the wardrobe on the left, the glass cabinet for figurines on the right, and the bedside table. The blue-gray color extends to these areas, creating a harmonious overall look.
The figurine cabinet displays many figurines, which are very eye-catching under the light from inside. Because a low cabinet under the windowsill blocked the wardrobe doors against the wall, it was replaced with open shelves. A brightly colored plush toy is displayed on each shelf, adding color to the space.
A 0.9-meter-high blue-gray wainscoting was installed above the bed, which also serves as a headboard. This was likely intentional, as the bed didn't have one.
A panda-shaped rug is laid on the floor, making it look like the child is lying on the floor—very cute.
Conclusion: This children's room design is simple, bright, and spacious. The hard furnishings are simple; the key is the custom-made furniture and soft furnishings, which fill the space with a playful and learning atmosphere.

 USD
USD
 GBP
GBP
 EUR
EUR
