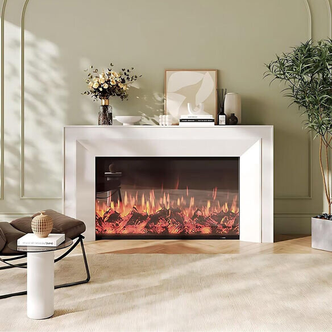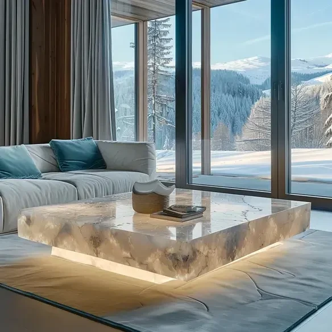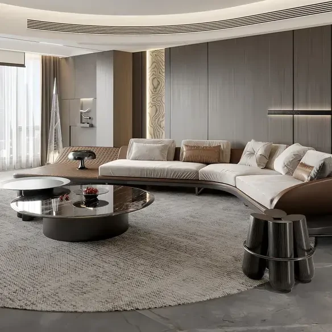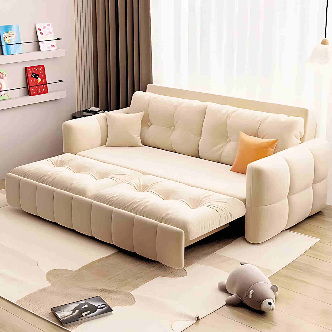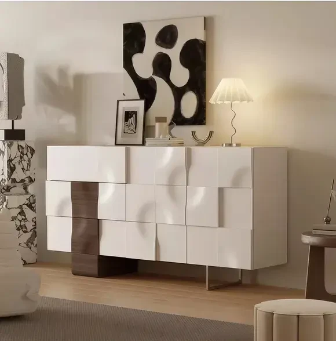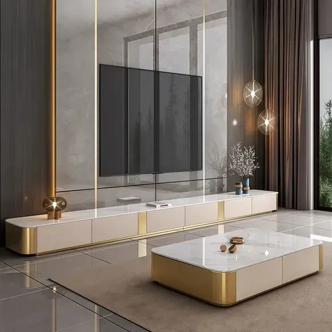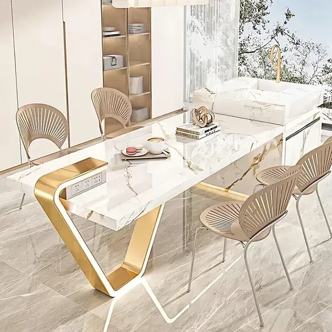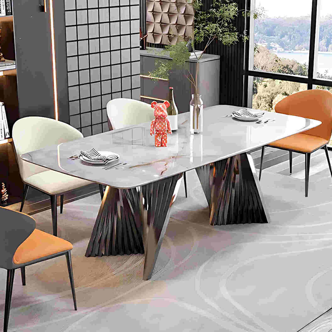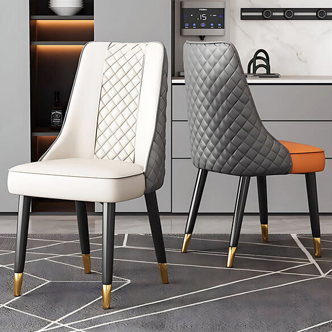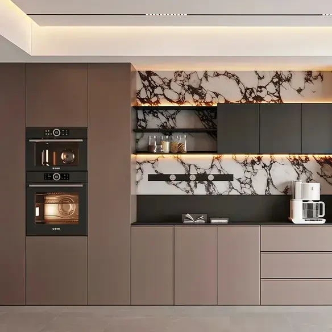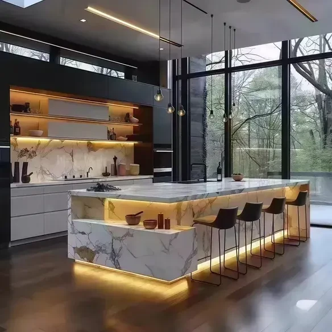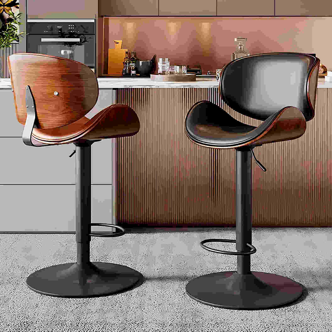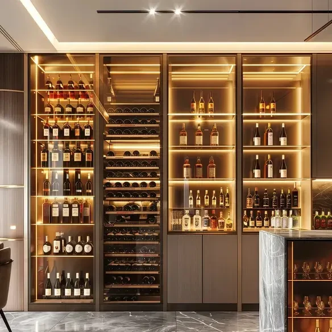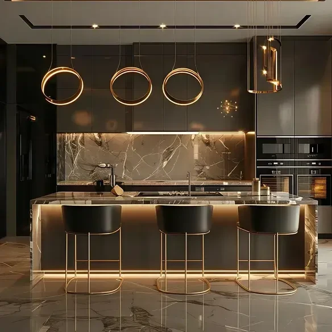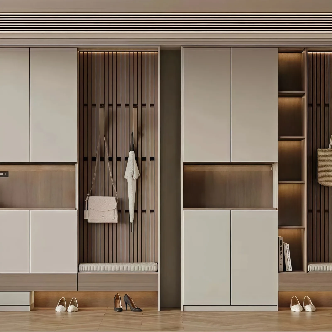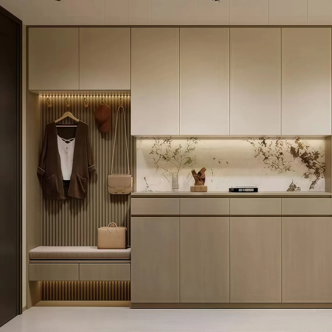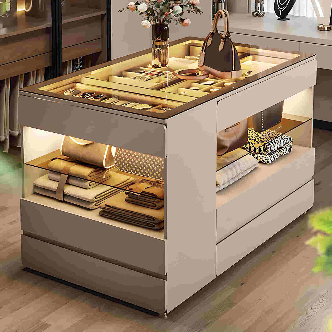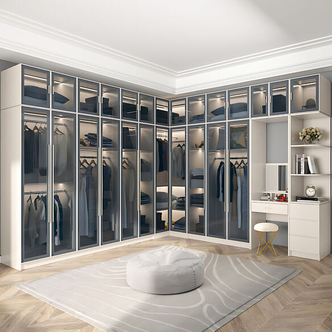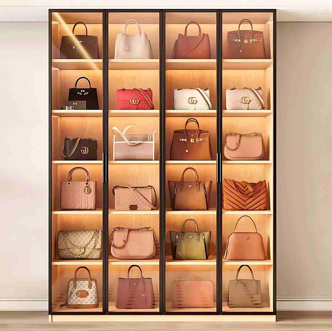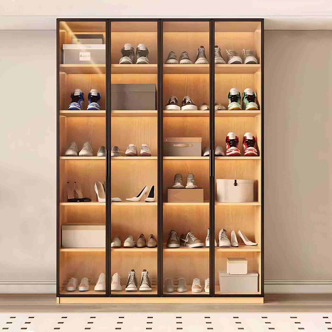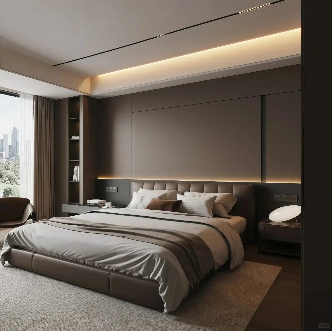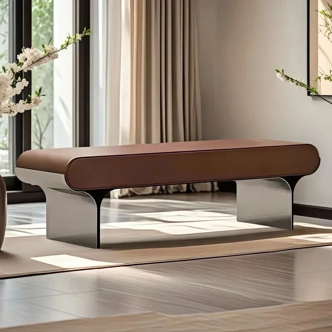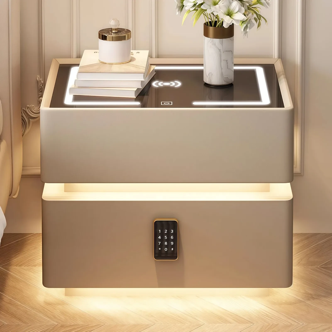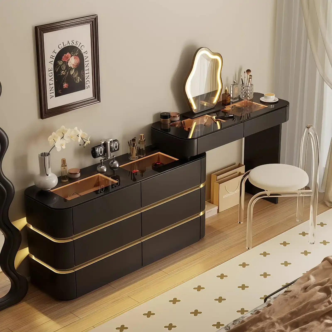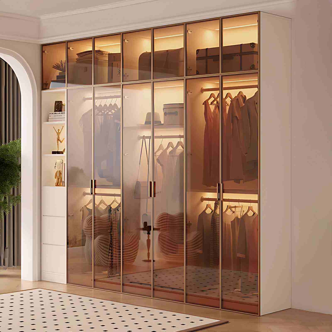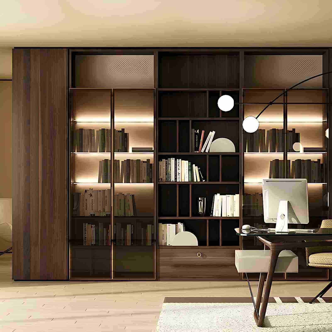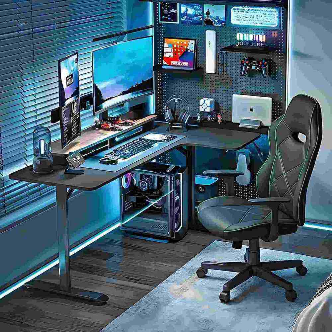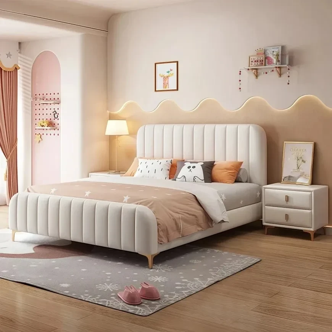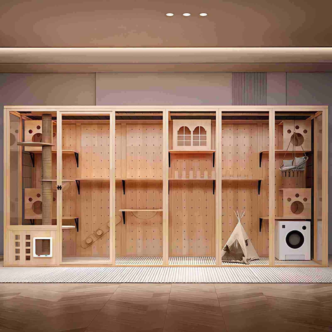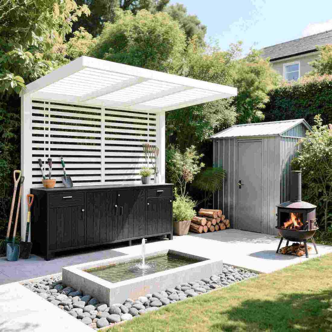Converting a master bathroom into a dressing room? It becomes a real nuisance a year later: scrambling for a bathroom, storage worries, and plumbing problems ensue! You can easily expand storage space by removing a wall 50 cm to create partitions, or by using aisle lockers, bedside cabinets, or an open layout. Think carefully before renovating, balancing practicality and aesthetics.
However, some apartments lack dedicated walk-in closets, so many people would rather sacrifice the master bathroom to create a dream walk-in closet.
However, many netizens have done just that, but the success doesn't last long, often regretting it after a year. They originally wanted to convert the master bathroom into a walk-in closet,
expanding their home's storage space and allowing them to easily find their clothes by hanging them in the closet.
Unexpectedly, the walk-in closet began to smell, and they couldn't find the cause, so they regretted demolishing it. Today, let's discuss whether converting a master bathroom into a walk-in closet is practical and what are the potential pitfalls.
1. What are the pitfalls of converting a master bathroom into a walk-in closet?
Initially, I also thought converting the master bathroom into a walk-in closet would increase storage space and was a very reasonable design. However, I didn't expect to encounter the following problems during use.
① The bathroom is tight
When renovating, it's important to consider the long-term, not just the present. I thought two bathrooms were a bit of a waste in a small household, so I decided to convert them into the long-desired walk-in closet. But just because I don't need it now doesn't mean I won't need it in the future.
After having children, the elderly came in to help with childcare. Unexpectedly, the bathroom quickly became insufficient. My husband often spent half an hour squatting in the bathroom, and he was often chased out.
② Low Storage Capacity
It turns out that even having a walk-in closet doesn't guarantee high storage capacity. Some master bathrooms are quite small, and forcing them into walk-in closets only makes the space more cramped.
Sometimes, it's difficult to even turn around in one bathroom, let alone freely organize everything. The more clothes I have, the more anxious I feel. It's a far cry from the walk-in closet I'd dreamed of.
Some families also have very small master bathrooms. Even if they convert them into walk-in closets, they'd only be able to add another wardrobe, which is no different from putting wardrobes in the bedroom, and it wastes the use of a bathroom.
③ Difficulty in future repairs
Since it's a bathroom, there are many plumbing pipes. If pipes aren't properly sealed and the bathroom is converted into a dressing room, problems can be difficult to repair.
If your upstairs neighbor's bathroom leaks, it can have a significant impact on you. Even if the upstairs neighbor is willing to cover the damage, the repair process can be very troublesome.
So, if you're planning to convert a bathroom into a dressing room, you need to consider every aspect. Otherwise, a small decision could lead to countless hidden dangers.
2. How to Create a Dressing Room?
The purpose of having a dressing room is to expand storage space, allowing you to better organize your clothes, keep your bags, shoes, and accessories in their proper places, and create a neat, organized, and aesthetically pleasing wardrobe.
But having a dressing room doesn't necessarily mean renovating just the master bathroom. For example, this netizen's solution is both functional and practical. Let's learn from it:
① Remove the bathroom partition wall, extending it about 50 centimeters into the bedroom, and then divide it into two.
② Create an open-plan dressing room in one part, and a toilet in the other.
③ The closet can be designed with an L-shaped compartment and perforated panels on the walls to increase storage capacity. Bags, hats, and more can all be stored on the perforated panels.
In addition, you can also increase storage space in your home through these methods. A closet renovation doesn't necessarily have to be in the master bathroom:
01. Hallway Storage Cabinet
If you pass through a hallway on your way to the bedroom, consider utilizing it. The hallway wall actually makes a great storage area, allowing you to design a set of built-in cabinets within the wall space.
This can help expand storage space. Of course, make sure both sides of the hallway are removable!
02. Bedside Cabinet
Most homes place their wardrobes on the sides of the bed, thinking this will alleviate the aisle and prevent obstructions. However, if your room allows,
you can also place the wardrobe at the foot of the bed to create even more storage space.
The minimum required room width for a bedside cabinet is 3 meters.
Removing the 2-meter backless bed and the approximately 50-centimeter wardrobe leaves about 40 centimeters of space for a walkway, making it perfectly comfortable for walking back and forth.
03. Open Wardrobe
For example, if you have an unused guest room at home, instead of letting it gather dust, you might want to convert it into a walk-in closet. This not only increases storage capacity but also creates a more spacious and airy space.
Take the second bedroom adjacent to the living room as an example. You can completely remove the partitions separating the hallway and balcony.
Then install a set of storage cabinets on each side. This not only increases storage capacity but also provides greater flexibility in movement.
Summary
After living here for a year, the walk-in closet in the master bathroom has become a "distressing corner." The bathroom is inadequate and faces maintenance challenges. I advise everyone not to make the same mistake again and to carefully consider any renovations.

 USD
USD
 GBP
GBP
 EUR
EUR
