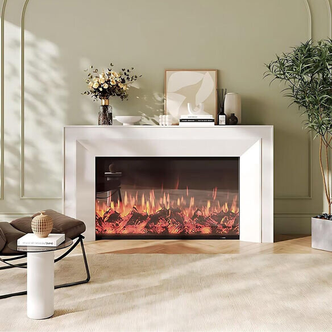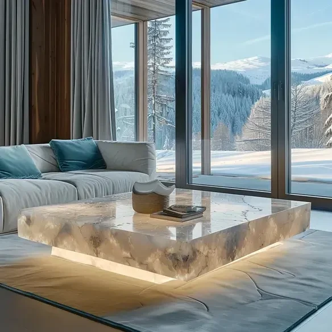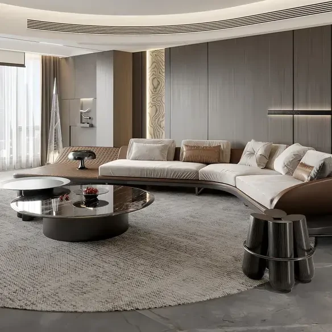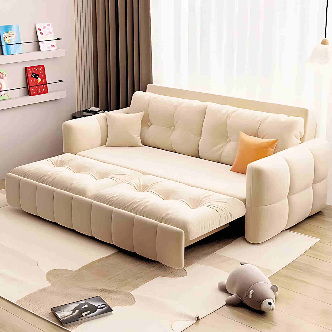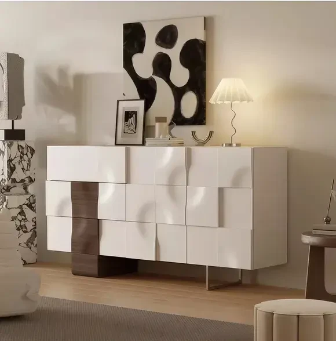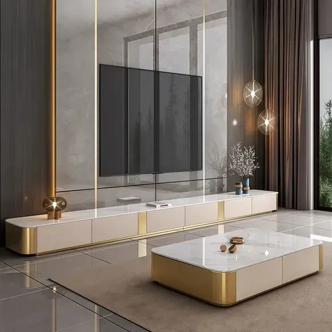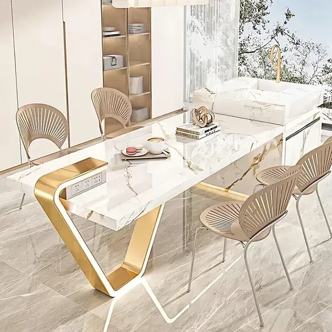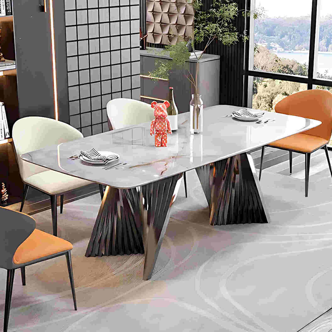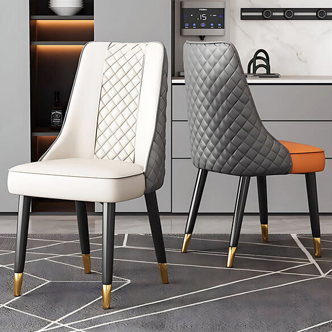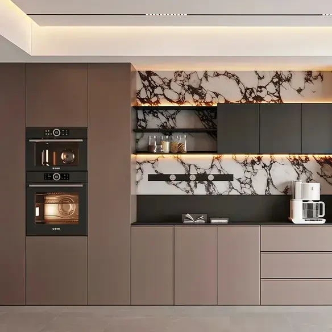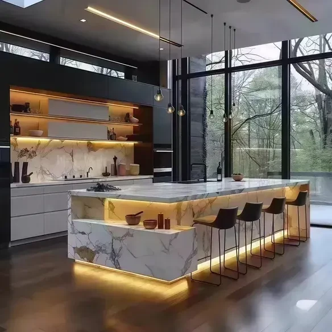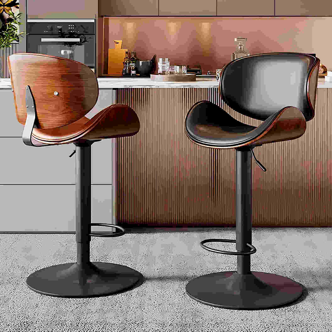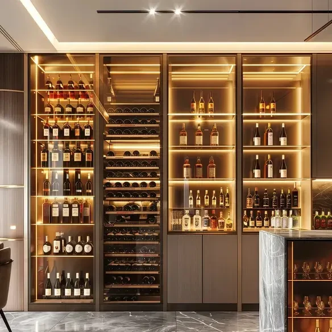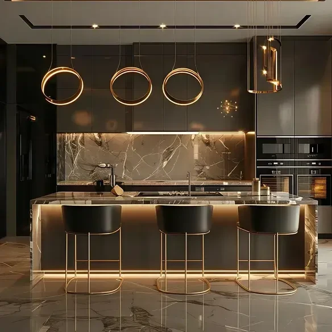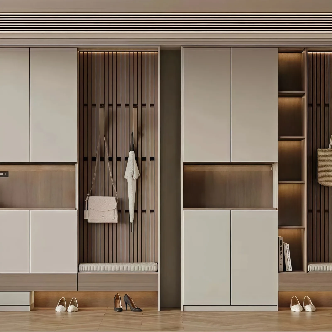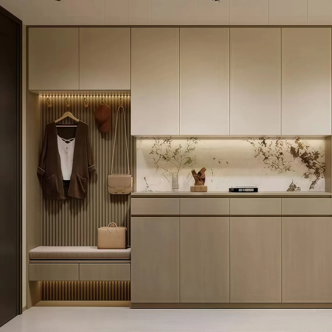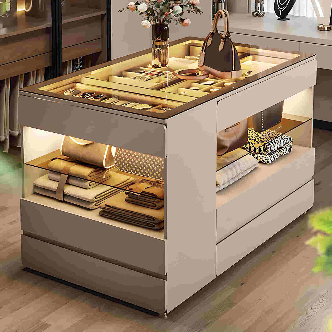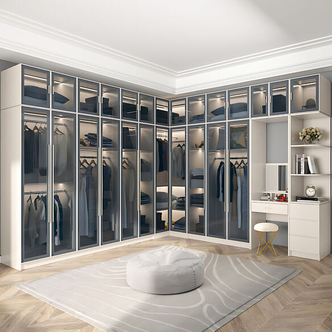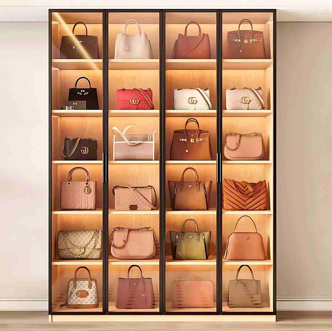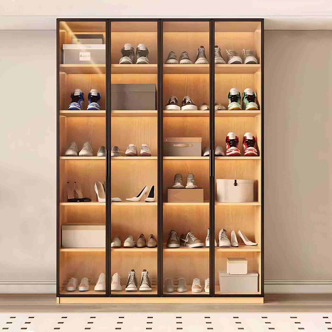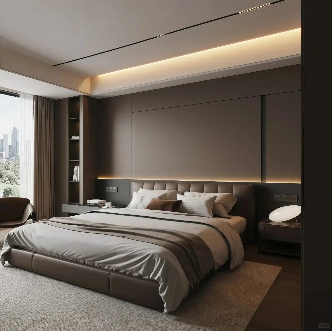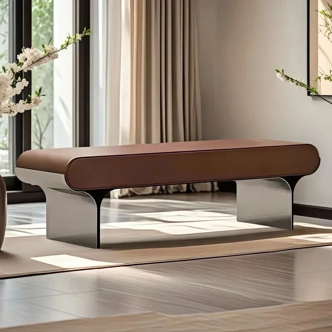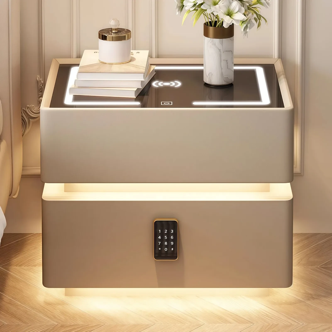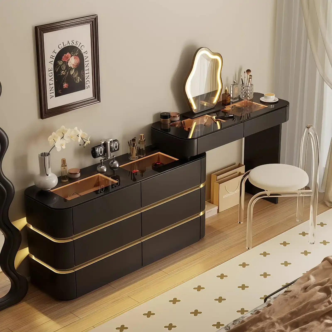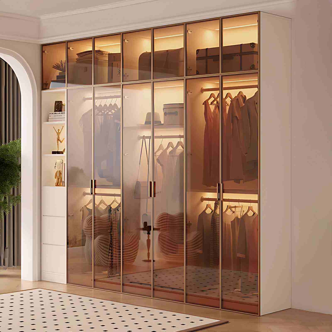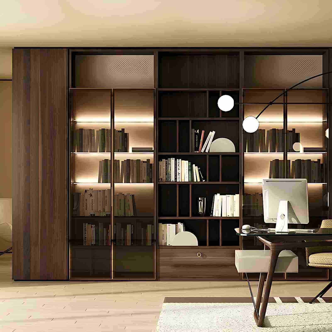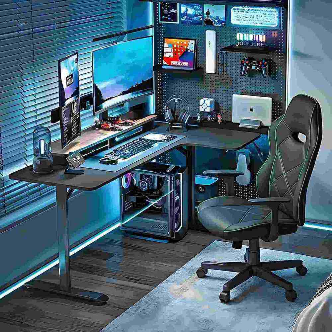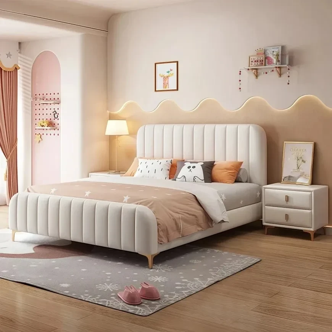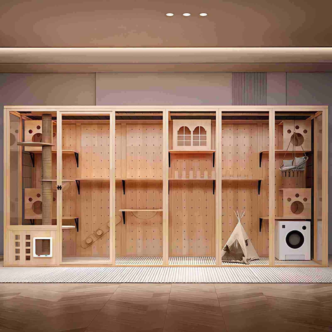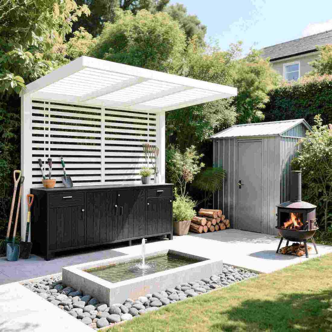The construction of a practical and fashionable wardrobe is not a rash undertaking; it involves careful calculations of all types, calculating the advantages of every inch of available space presented by the storage rules. The secret of success is intelligent design and quality construction methods, whether you are designing a walk-in closet, a reach-in closet, or a dressed-in wardrobe solution. Knowing how to build a closet makes any wardrobe worth employing into an organized storage haven that fits your needs and lifestyle demands. It is a multi-step job in that introduction planning is necessary up to the last installation, where you need details and a handover.
Planning Your Closet Design
Basic preparation for building your closet begins with careful planning that considers your storage needs and the dimensions of your space. Start by taking an inventory of items, categorizing them by type and frequency of use.
Assess the available area, including ceiling and wall measurements, doorways, electrical outlets, and other structural details that could affect your design. Also, consider traffic flow to ensure doors, drawers, and hanging rods won’t interfere with everyday movement.
Knowing how to build a closet that suits your particular way of living encompasses considering storage options in the context of the changing seasons, any need for accessibility, and the potential to expand in the long term.
Choice of Materials and Hardware
Selecting the appropriate materials is the foundation of a quality and aesthetically pleasing closet system that will last for many years to come. The choice of hardware is important in functionality and humor, and this includes a heavy closet rod, quality drawer slides, adjustable shelf pins, and strong hinges, all capable of sustaining regular use.
Finish material used to protect against the wood and to add the appearance one wants, like paint, stain, or laminate, should be factored in when making a plan of how to build a closet. Commit to quality equipment that our products could look good with and offer an easy & efficient use experience as well as durability in terms of investment.
Framing and Structural Issues
Framing is to ascertain the support structure of your closet, and all these elements will be affixed and in the right position. Frame out any that have an alcove, built-in storage, or special storage by using typical framing lumber, and make sure that all the corners are square and plumb.
To know how to build a closet properly and support it, or install a blocking of studs where shelves and hanging rods are to be attached, will ensure that the weight loads are evenly divided across several points of attachment. Ensure that all framing is checked against a level and square and add or subtract where needed, before continuing to install closet parts.
Asettling Shelving Systems
Shelving installation requires precision and attention to detail to create a storage system that is both functional and visually appealing. Shelves should be cut to fit their designated spaces accurately, ensuring proper clearances around corners and drawers while maximizing usable storage.
When learning how to build a closet, ensure each shelf’s depth matches the size of the items it will hold, with thinner shelves for lighter or smaller items. Assess the weight capacity of each shelf before loading it, and consider adding support brackets for heavier storage.
Creating Hanging Spaces
Proper hanging space design fits items of varying lengths and makes the best use of the vertical capacity of your closet space. A good idea would be to install adjustable rod systems that will enable you to extend or shorten the hanging heights as your wardrobe requirement varies with time.
The rules of how to build a closet are to calculate the correct distance between two or more rods, to provide ample room to enable the hangers to move around, and not to return to one another. Also, add specialty hanging organizational features like pull-out tie racks, belt organizers, or valet rods, so as to have maximum organization capacity. One can even create particular places where the accessories can be left.
An innovative Wood Color Custom Wardrobes with Transparent Glass Door Design Armoires: Representing the most premium armoires, the design boasts a warm wooden finish which offers an unparalleled sense of age-old charm, and also durable tempered glass doors, five times harder than ordinary glass, making them extremely durable and structurally reliable.
Recommendation
To that end, in the quest for finely designed wardrobe solutions that merge current design with high-quality construction, Suncharm Group provides layered storage, sliding doors, and elegant hardware, tailored to fit any space and customer preference. Expertly engineered, these wardrobes ensure long-lasting durability while adding style and value to your home.

 USD
USD
 GBP
GBP
 EUR
EUR
