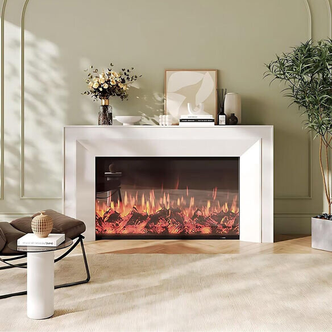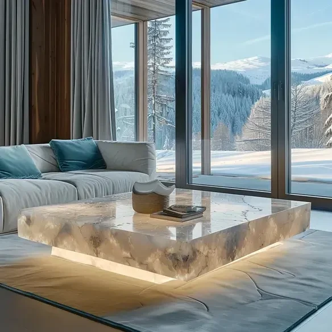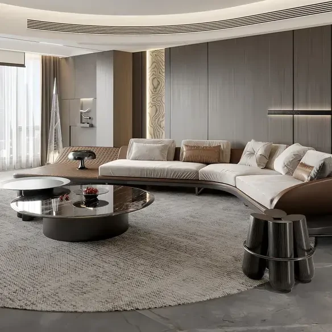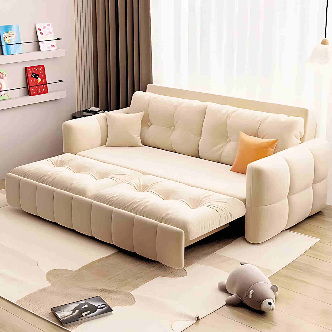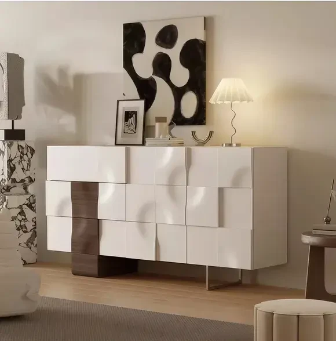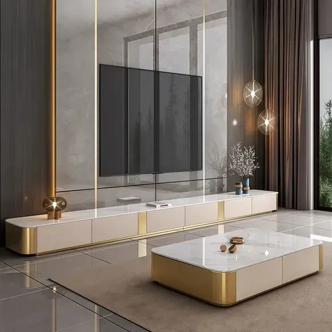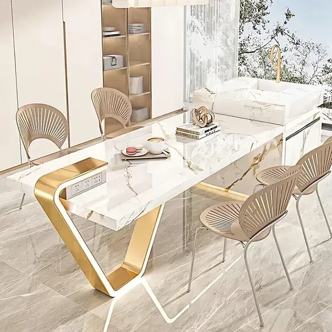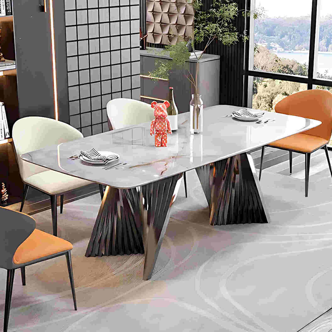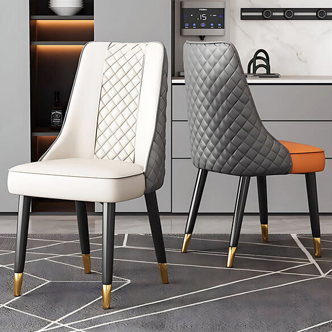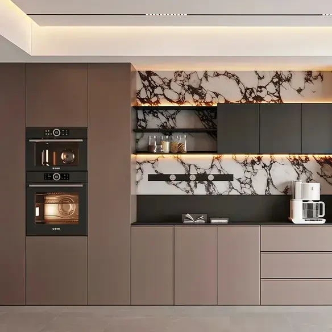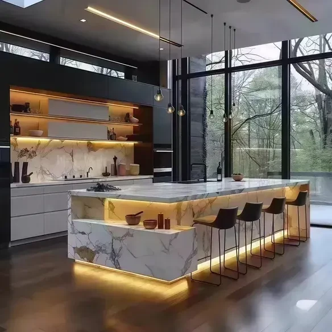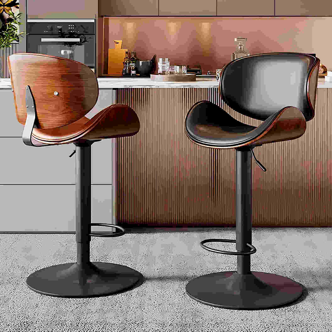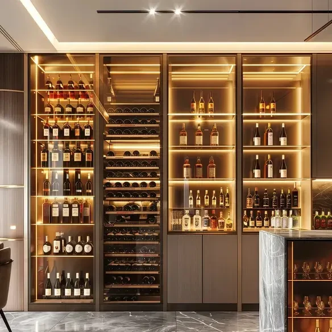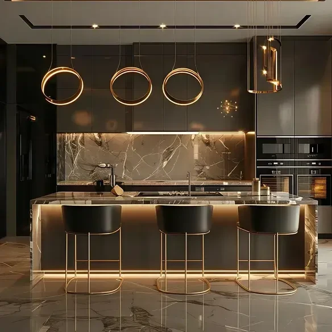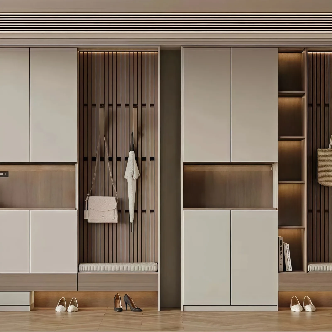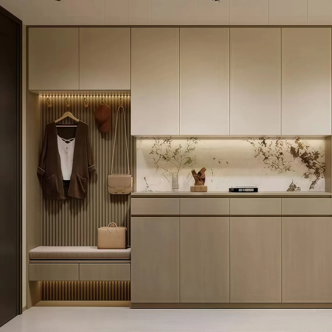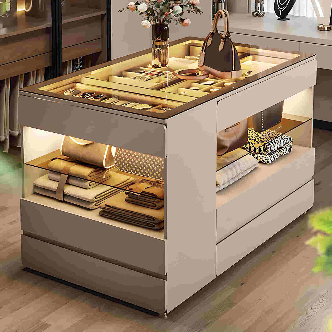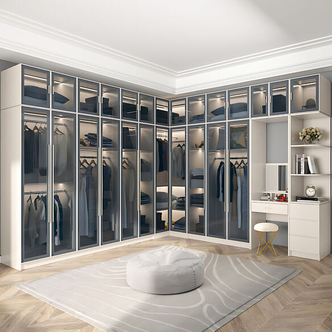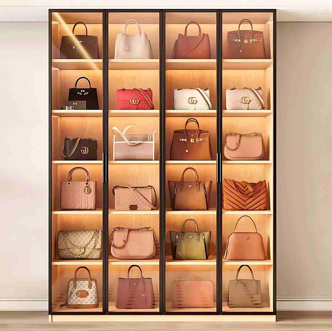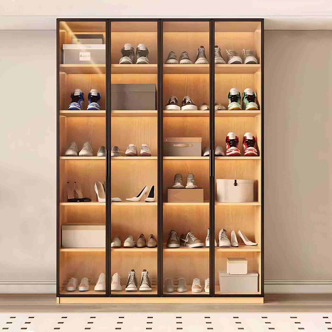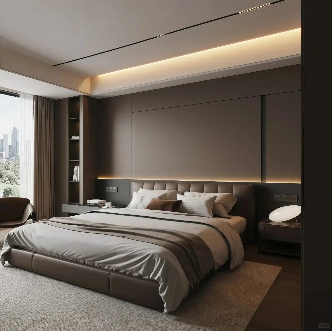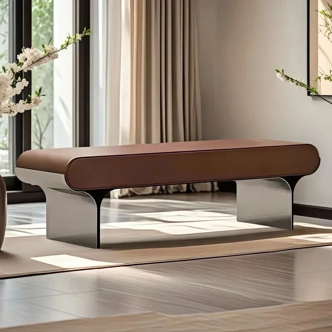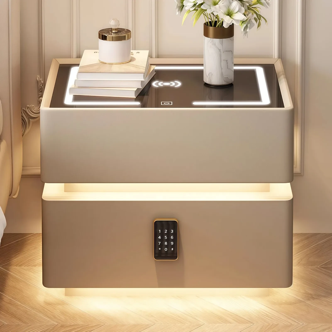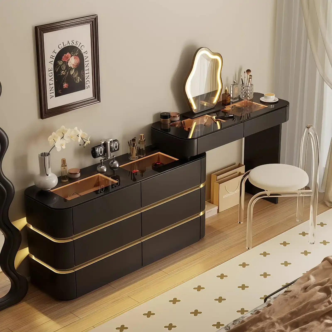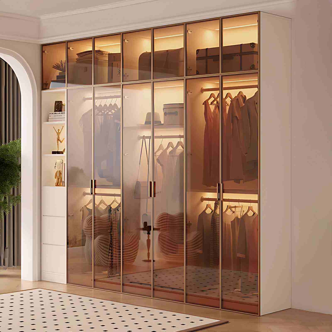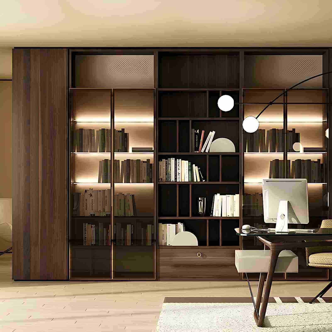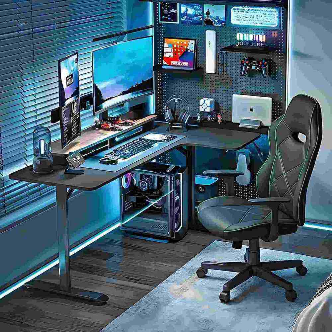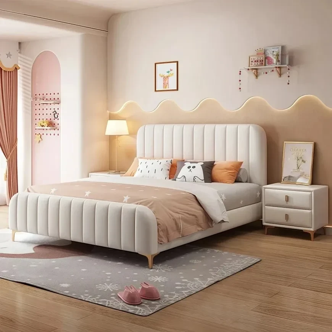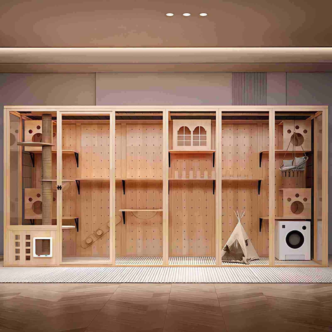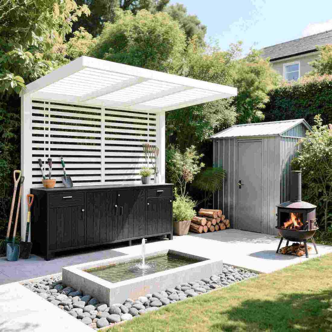Advantages and disadvantages of using a wardrobe as a partition wall
What should I do if the wardrobe is used as a partition wall and the sound insulation is poor?
How to use a wardrobe as a partition wall?
For example, in a single apartment, usually only one person lives there, so the requirements for sound insulation are not high.
A double-sided wardrobe partition is designed between the living room and the bedroom, which has a very powerful storage function.
The master bedroom has a bathroom, and the wardrobe is cleverly used as a partition wall to separate the rest area, storage area, and bathing area, which do not interfere with each other and have rich spatial levels.
A dressing room is designed in the master bedroom, with a double-sided wardrobe as a partition. The cabinet has a reasonable layout, with a hanging area, a stacking area, and a drawer combination, allowing clothes to be better classified and placed for easy retrieval.
2. Color matching
Choose the color of the partition wardrobe according to the color of the room, so that it will be more coordinated with the color of the wall.
3. Save space
Using a wardrobe as a partition wall can save some space, and it is very good to use this space as a dressing room.
4. Add mystery
Using a wardrobe as a partition wall in the middle will create a mysterious feeling and be more novel.
5. Reasonable layout
The partition wall design is more reasonable, which can be used to place books and other sundries, saving more space.

 USD
USD
 GBP
GBP
 EUR
EUR
