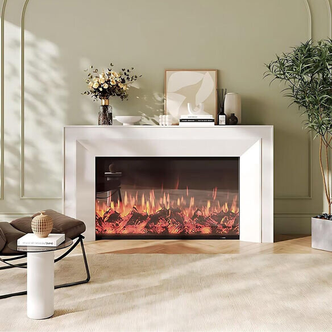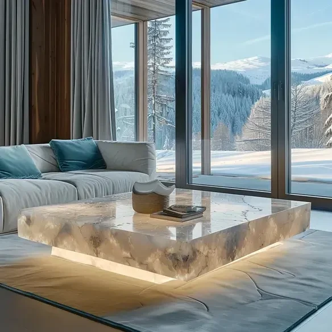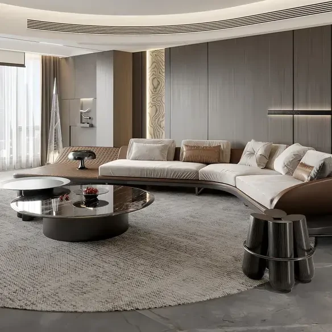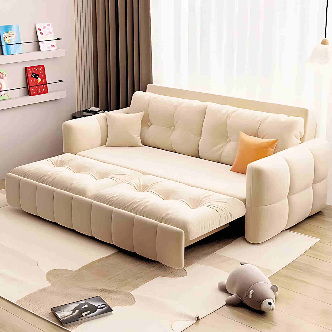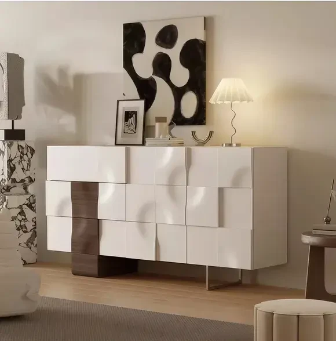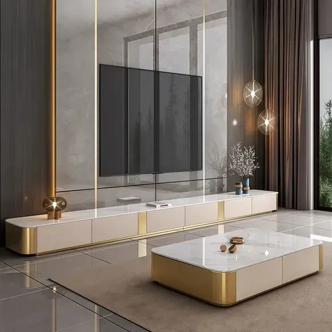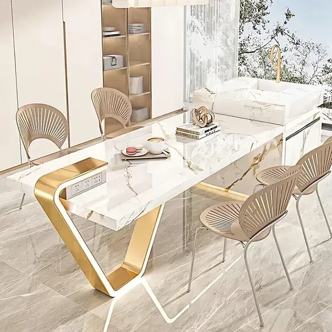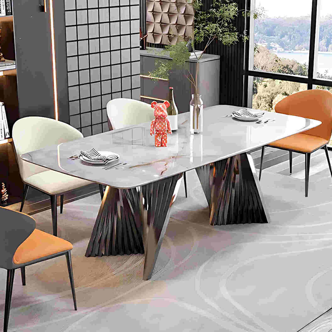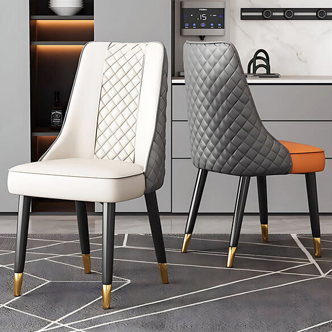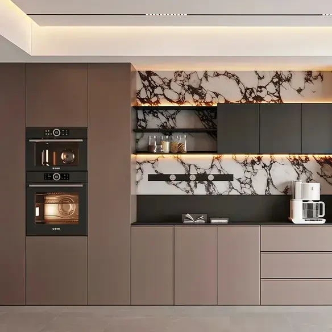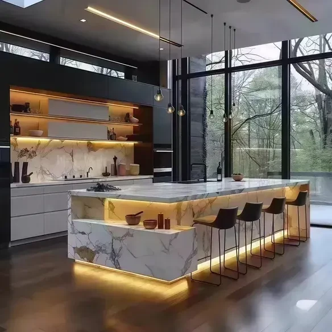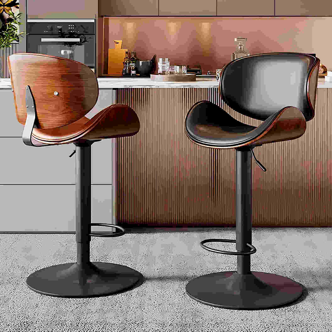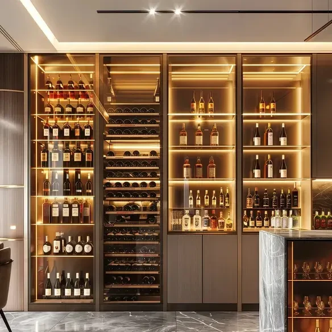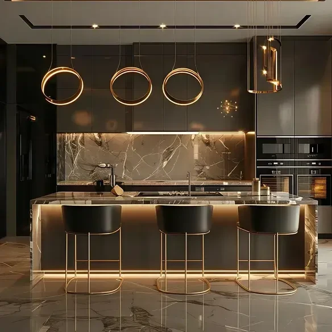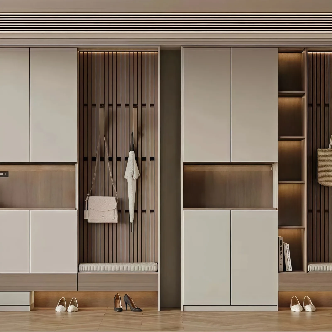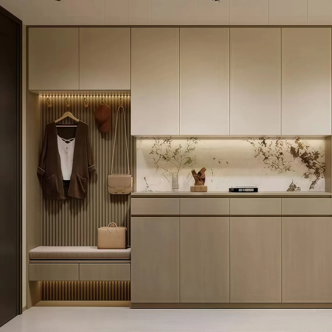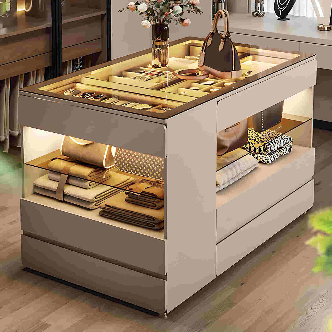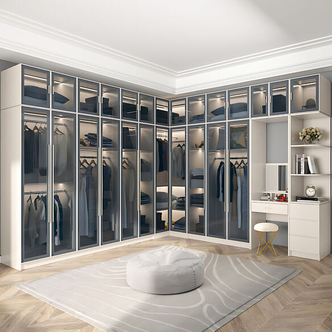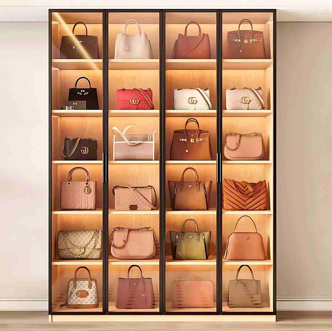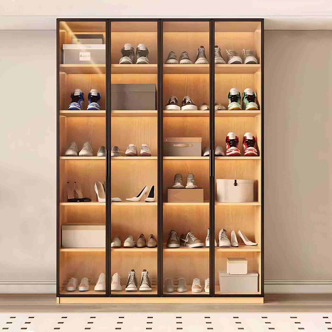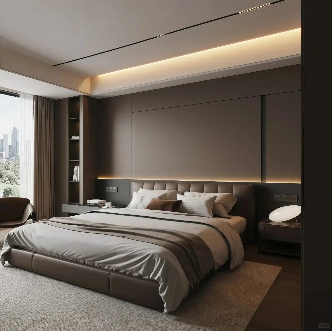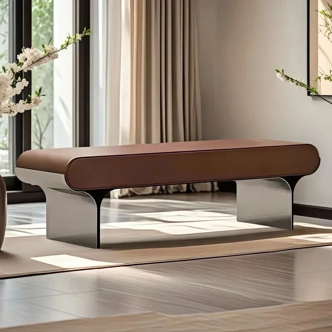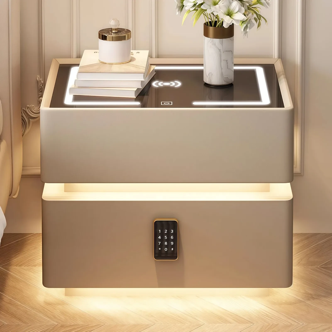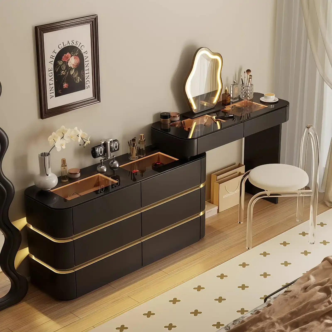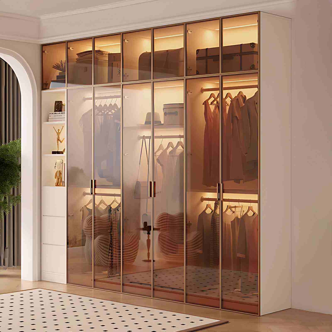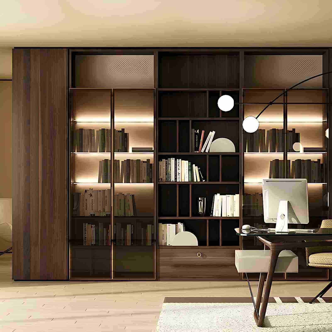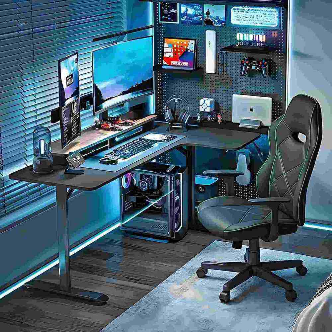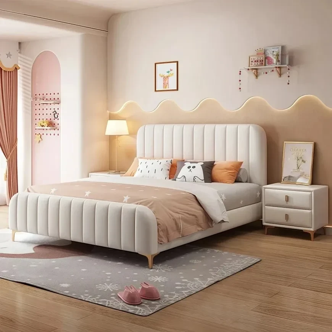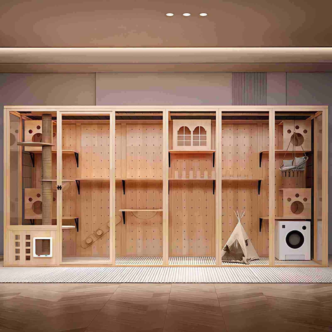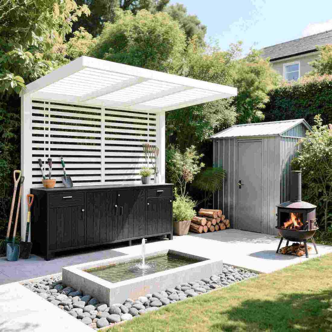How much space does a dressing room need?
Where can it fit?
After understanding the size of the cloakroom, the next step is to solve the problem of "where to put it". Different types of ultra-small cloakrooms have different suitable locations.
1. Cloakroom in the entrance hall
This type of entrance is suitable for those with a larger area. You can divide the area reasonably and convert part of the area into a cloakroom, which is also a very good idea.
2. Cloakroom in the corridor
Using the small, long area of the aisle to make a built-in wardrobe can not only save space but also allow you to have a small dressing room without wasting any space in the home.
3. Bay window cloakroom
The area near the bay window is also an excellent location for creating a cloakroom, which is more suitable for apartments that already have a small study.
4. Convert the restaurant into a cloakroom
The original dining room was converted into an independent cloakroom, and the orange double doors and crabapple flower glass are quite pleasing to the eye.
The square dressing room uses open storage, so all clothes, bags, and accessories can be found directly, making things more efficient before going out.
5. Walk-in closet in bedroom
Generally, it is suitable for relatively large bedrooms. Relatively speaking, the cloakroom design in the bedroom is the most appropriate. You can divide the grids to classify and organize the clothes, and design the layout reasonably, so that no matter how many clothes you have, you can put them in.
6. Attic Cloakroom
Many homeowners use the attic as a storage room, and the closet is one of the storage rooms. Although the attic is small and the space is irregular, it is just the right place for small and unique creations. You may as well build a unique cloakroom according to the shape of the attic.
7. Unused Second Bedroom
A 2㎡ dressing room was squeezed out of the second bedroom. The wooden door can be opened 180°, which creates a more harmonious visual effect.
The cloakroom is mainly used to store out-of-season clothes, suitcases, sports equipment and unconventional items. The cleanliness and orderliness of the outside world depend on it.
Things to pay attention to when designing a cloakroom
1. Functional zoning
According to the types and layout of clothing, choose different areas to make cloakrooms, and do a good job of hanging areas, stacking areas, underwear areas, shoes and socks areas, bedding areas, etc. For example, if the corridor, entrance, and other areas are not private enough, you can make bedding areas and shoes and socks areas.
2. Lighting Design
In closed spaces, such as narrow and long areas, areas against walls, and entrance areas, there is not enough light. Pay attention to the lighting design. You can install ceiling lights above the ceiling and light strips inside the cloakroom. In terms of color temperature, it is recommended to choose bright white lights for the cloakroom, because there are many people in the cloakroom who need to make up and match clothes. The makeup looks most natural under bright white light.
3. Air circulation
The cloakroom is a space for storing clothes, so you should pay attention to ventilation and moisture-proofing. Especially when choosing a narrow and long area in the bedroom or a bay window area as a cloakroom, it is easy to produce odor and mold, so pay attention to air circulation.
Well, that’s all the knowledge about small-sized cloakroom design. If you want to learn more, please leave a message below.

 USD
USD
 GBP
GBP
 EUR
EUR
