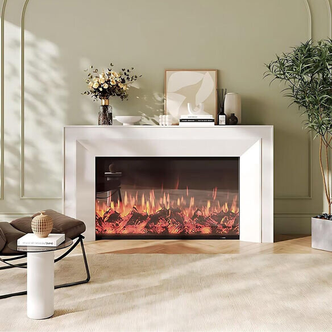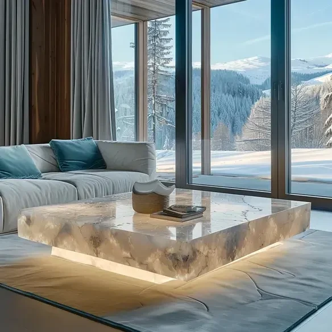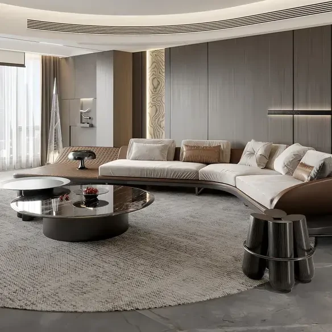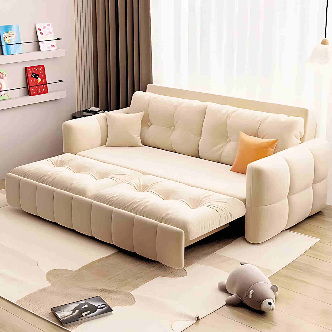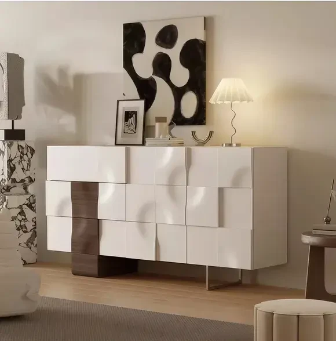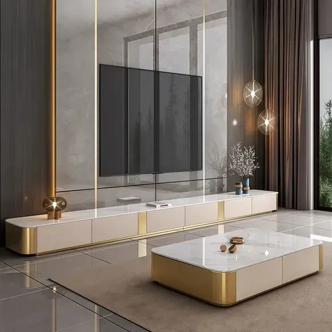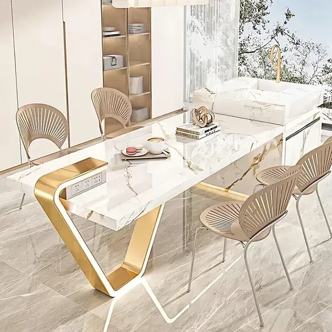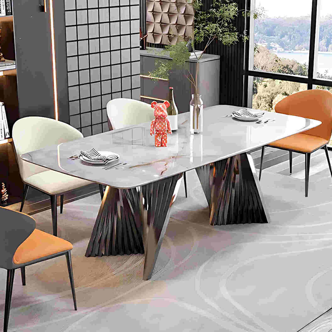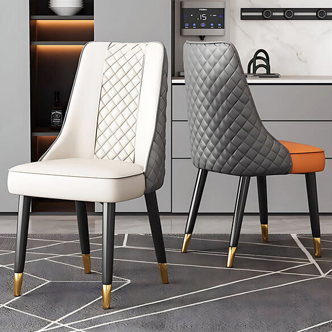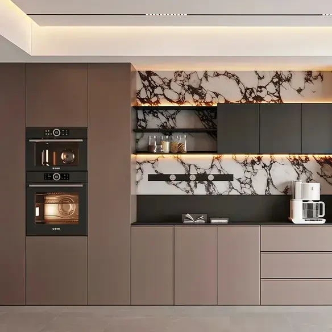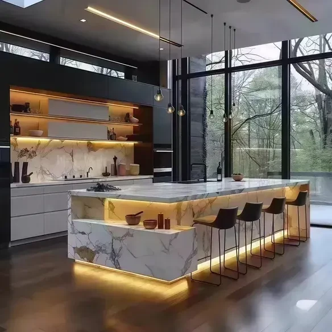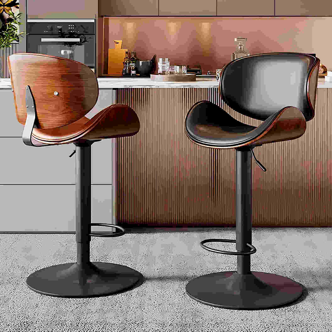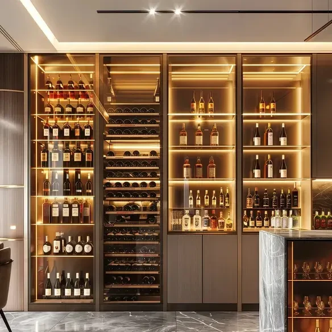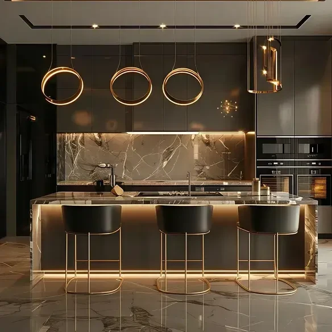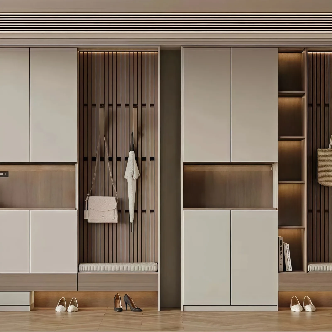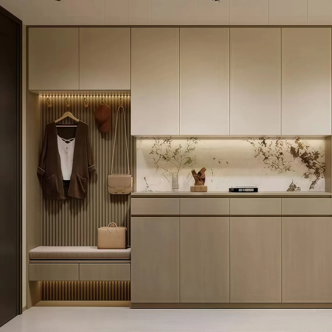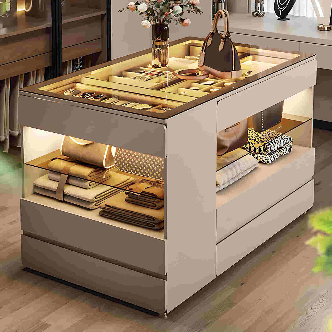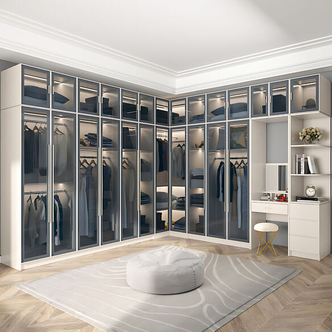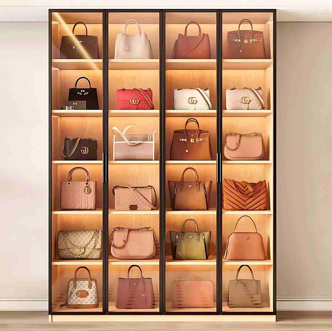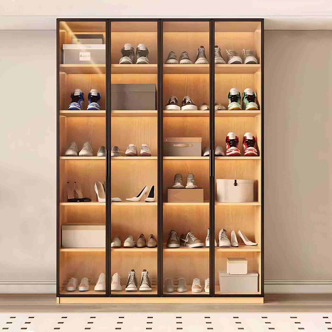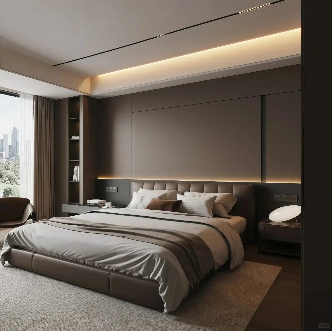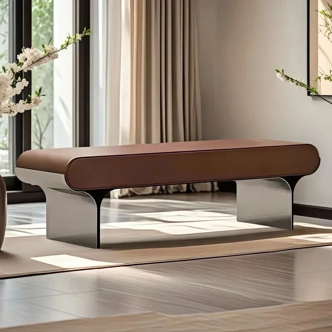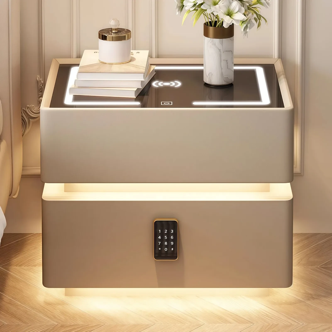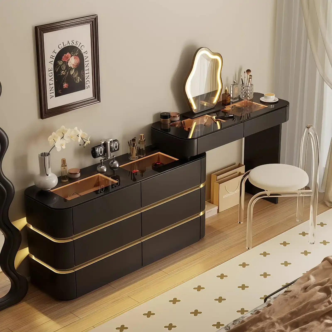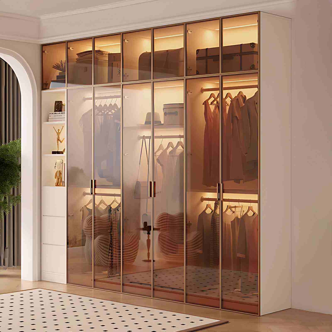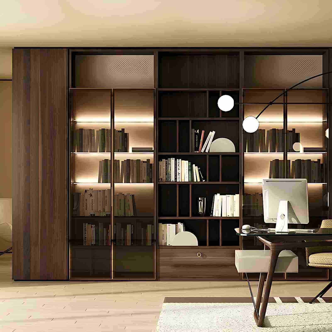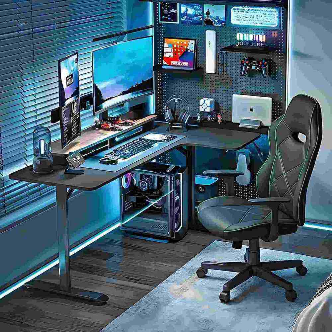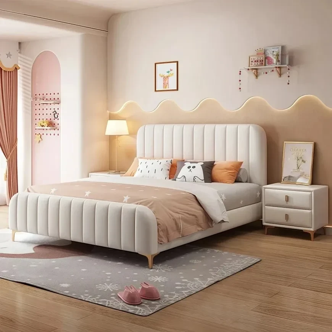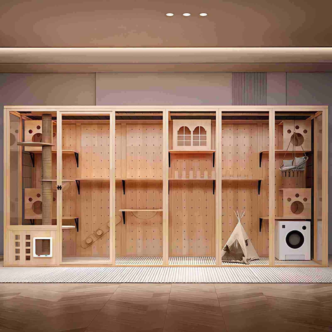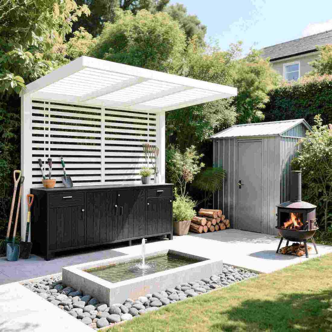Every woman dreams of having a dream walk-in closet. So, how can you create one that's both practical and luxurious? An exceptional walk-in closet requires not only ample storage space but also a touch of luxury in every detail. Exquisite décor, strategic lighting, and a refined, luxurious feel in every detail create a truly captivating walk-in closet.
Below, we'll showcase 30 examples of international, minimalist luxury walk-in closet designs. Whether you're renovating or planning to build a walk-in closet, these selected examples are worth your careful consideration. First, let's look at the first design for a freestanding walk-in closet—the L-shaped style.
For narrow, long bedrooms with limited depth, an L-shaped walk-in closet is an ideal choice. This design is both practical and maximizes space. Accurate measurements are crucial when designing your closet. Typically, cabinets should be 500-600mm deep, though 400-500mm is acceptable for open-plan designs. Please note that cabinets smaller than this size are only suitable for storing small items or accessories. Additionally, ensure that there is at least 600mm of standing clearance on both sides of the walk-in closet to ensure comfortable passage. Next, we'll introduce another design for a stand-alone walk-in closet: the parallel style.
A stand-alone walk-in closet is particularly suitable for homes with limited space and a large depth. The design concept features luxurious wardrobes on either side, with a space in the middle serving as the walk-in entrance or a storage counter for a luxurious feel. Next, we'll introduce another stand-alone walk-in closet style: the U-shaped style.
If your bedroom is square and spacious, a U-shaped walk-in closet is an excellent choice. The three-sided design creates a stunning effect. In the center of the walk-in closet, strategically place a small sofa or a jewelry counter to add a touch of luxury and style. Next, we'll explore more stand-alone walk-in closet styles.
If your bedroom is limited in space and doesn't require a spacious walk-in closet, consider converting it into a smaller one. Through clever arrangement, such as a wardrobe, dressing table, and small sofa, this space can be transformed into a personal dressing nook—one that's both practical and stylish. At the same time, it's also important to consider the design of the dressing room, ensuring it meets both functional needs and personal aesthetics. Next, we'll explore more design concepts and considerations for dressing rooms.
1. Dressing Room Layout Design
In the upper level of the dressing room, you can install large partitions to store out-of-season clothing and winter quilts. The middle area should be fully utilized, with multiple hanging areas divided according to length and type (e.g., pants, skirts, etc.). To create a sense of order, use dividers and storage boxes to organize stacked items. Additionally, increase the number of drawers to facilitate the storage of small items.
2. Lighting Planning
For the main lighting in the dressing room, use LED downlights with a wide beam angle, uniform light distribution, and anti-glare features to ensure even and bright illumination throughout the space and eliminate shadows. Light strips can also be installed in the ceiling light troughs above the cabinets for supplemental lighting. To better showcase clothing, it's recommended to install light strips in wardrobes and shelving, allowing each piece of clothing to be displayed like a work of art. When selecting lighting fixtures, prioritize LED products with low heat generation for safety and energy efficiency.
3. Space Optimization
Corners in the closet cabinets can be designed as corner hangers or feature curved cabinets to maximize space and increase storage capacity.
4. Material Selection
The quality of the hardware in a closet is crucial, as enclosed closets are susceptible to moisture, and inferior hardware can cause problems such as loosening and rusting. Therefore, careful selection is crucial to ensure long-term performance.
5. Power Outlet Planning
When planning your closet, be sure to reserve two to three power outlets to easily connect appliances such as irons and treadmills. If you plan to install sensor light strips in your closet, carefully planning the layout of the wiring and outlets is crucial.

 USD
USD
 GBP
GBP
 EUR
EUR
