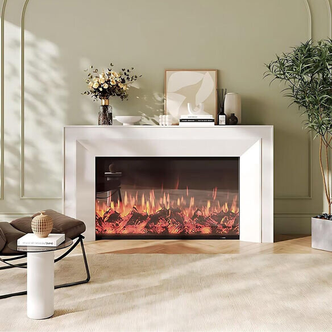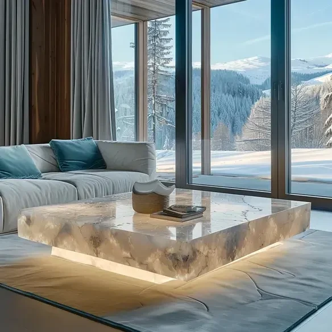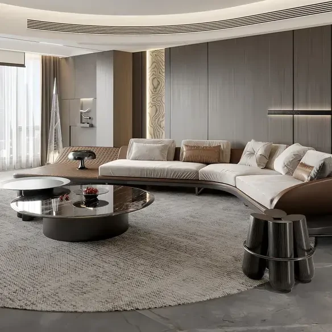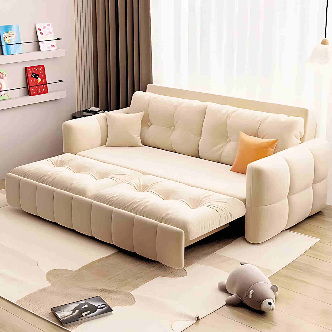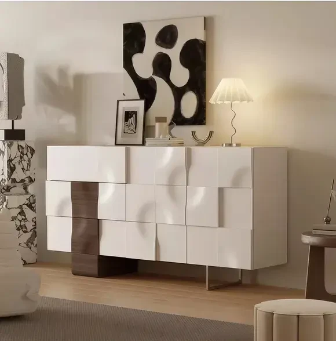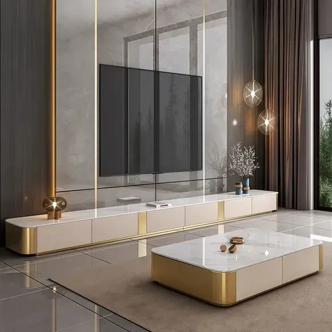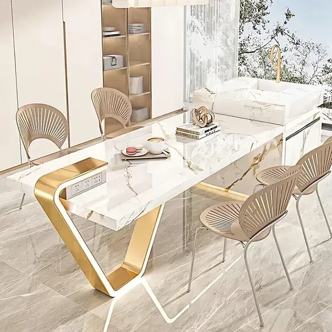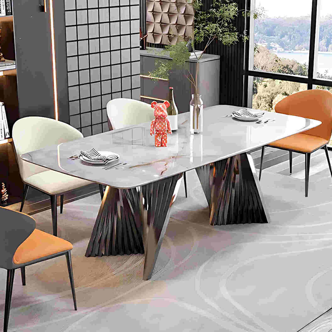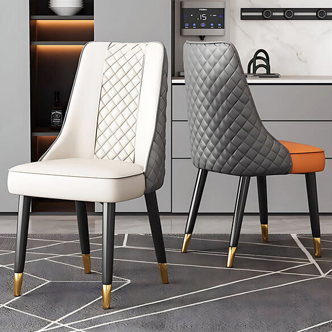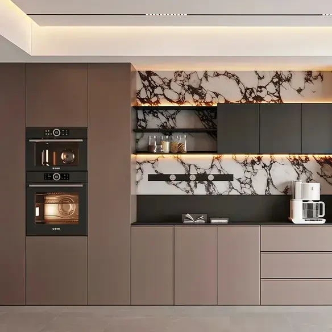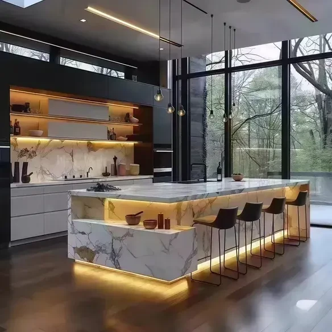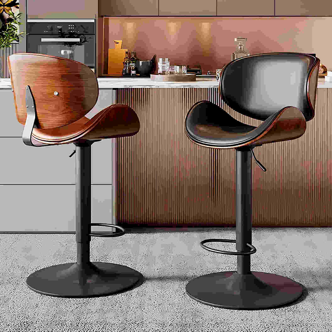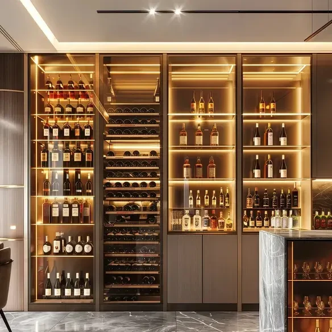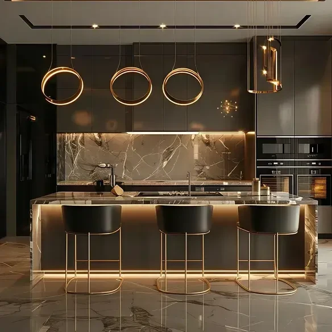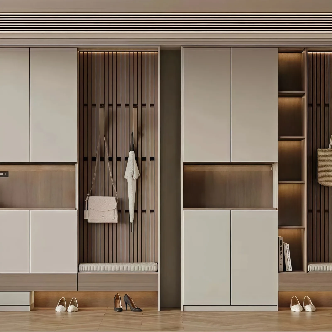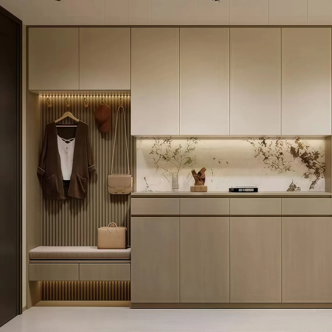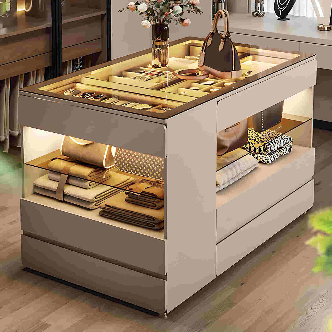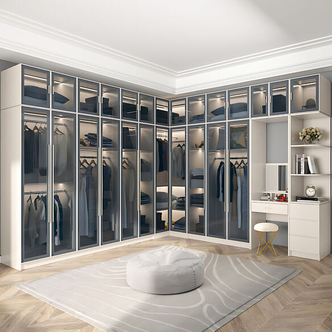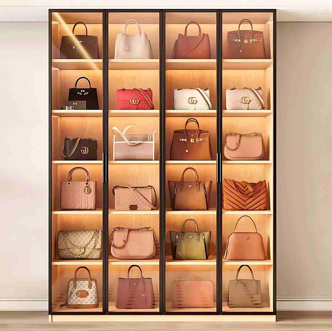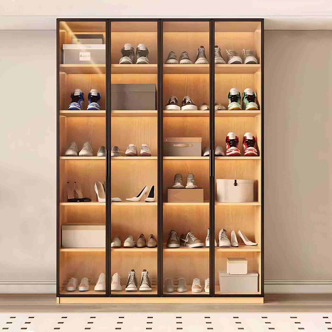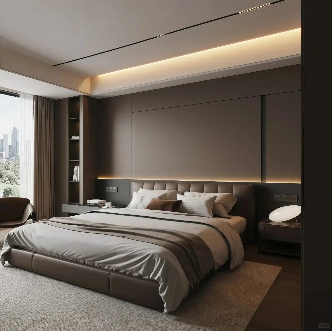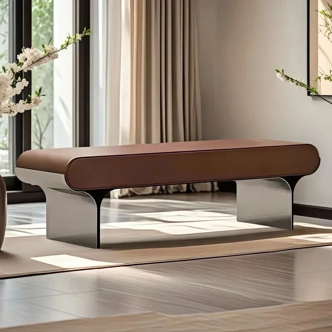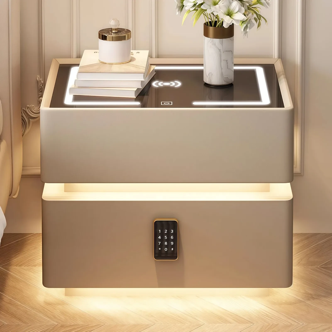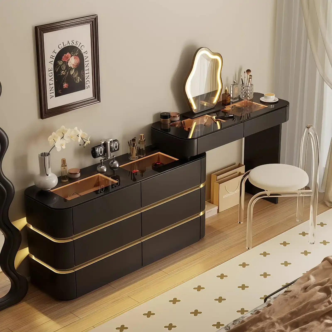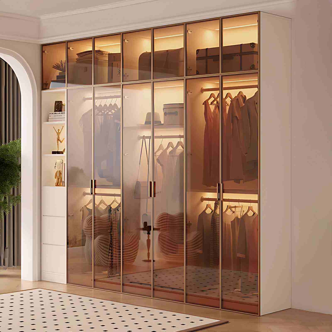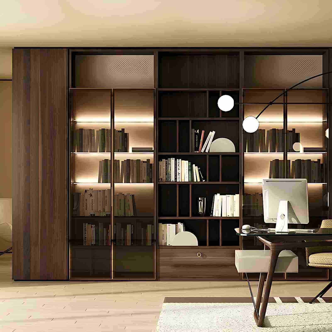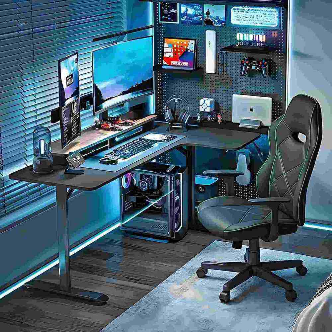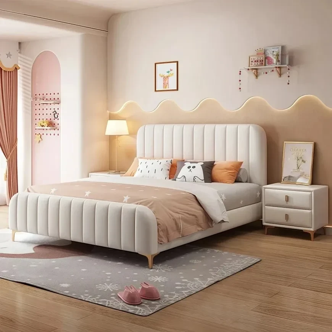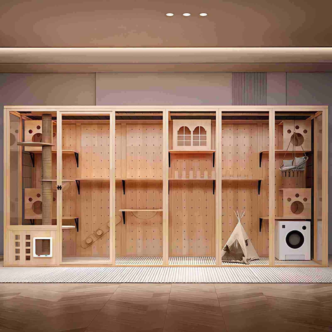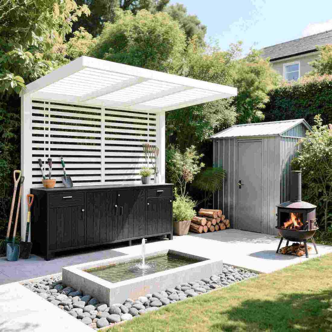Hello, we're still here, Deville. With the sudden temperature change, the dresses in your closet are eager to make their debut. However, some women struggle with insufficient storage space for coats and jackets. Even with a dedicated closet and a well-organized layout, they simply can't accommodate more. So, how can we solve this problem?
Facing this dilemma, perhaps you've simply not discovered clever design. This article will showcase several unique closets to provide some design inspiration.
Double-Linear Closets
This cleverly creates a spacious storage space for the owner. The thoughtfully designed glass display area allows for a clear view of frequently worn items, significantly reducing the time spent searching for items.
▲On one side of the dressing room, a floor-to-ceiling wardrobe is designed, while on the other, a wardrobe, dressing table, and bedside table are cleverly combined, creating a staggered layout that is both practical and aesthetically pleasing.
▲The dressing room features a dual-opposing design, with cabinets reaching the ceiling, fully utilizing the space and eliminating waste. The interior is carefully divided into multiple functional areas, including storage, display, and drawer areas, allowing for flexible customization to meet various storage challenges.
▲The dressing room, with its dual-opposing design, exudes simplicity yet luxury, exuding understated luxury within a free and casual atmosphere. Its clean lines and fresh, soft colors perfectly blend a bohemian aesthetic with practical needs. For families with limited space, an L-shaped dressing room is a great option. Simply create an L-shaped area in the master bedroom to easily create a functional and beautiful dressing room, giving even a small apartment the allure of a large space without creating an oppressive overall sense of space.
To alleviate the awkwardness of the bathroom directly facing the bedroom, the homeowner cleverly created an L-shaped dressing room at the bathroom entrance. This not only serves as a divider but also serves as a practical storage space.
The L-shaped dressing room, combined with an island counter, creates clearer functional divisions, making both storage and access particularly convenient.
The simple lines create a tranquil and comfortable atmosphere, elevating the mood. The aluminum-framed, coated glass door cleverly avoids the cumbersomeness of a metal frame, resulting in a more aesthetically pleasing and refined appearance. This elegant and refined design not only reflects the pursuit of quality of life but also embodies the ultimate in spatial style.
U-shaped dressing rooms, on the other hand, are characterized by their wraparound layout, a single entrance, and often an open design. While U-shaped dressing rooms are typically suitable for larger apartments, modern design concepts also allow for the clever use of smaller ones.
The design of the U-shaped dressing room takes human factors into account, with carefully planned spacing and areas to flexibly accommodate various usage habits and needs. In the center of the closet, the designer cleverly placed an island. This ingenious design not only saves space but also effectively stores small, frequently used accessories, creating a neater and more organized space.
The U-shaped closet design is not only versatile but also incorporates a light-luxe glass door element, making large spaces appear more grand and small spaces appear more spacious and transparent.
The natural wood and transparent glass blend together, while premium lighting strips are cleverly added to create a beautiful interplay of virtual and real. The open layout allows for meticulously divided vertical space, easily accommodating everyday needs, from daily attire and accessories to storage. For those who pursue a high-quality lifestyle, stepping into the closet and choosing the right outfit is the beginning of a beautiful day.

 USD
USD
 GBP
GBP
 EUR
EUR
