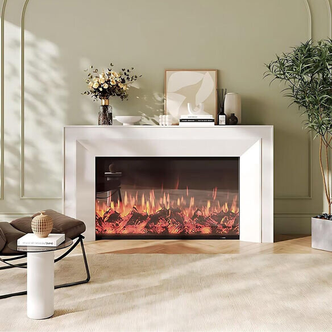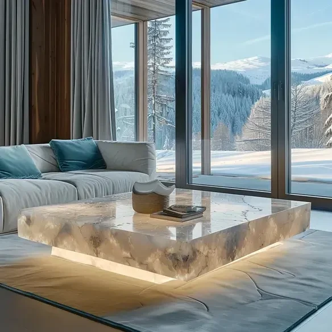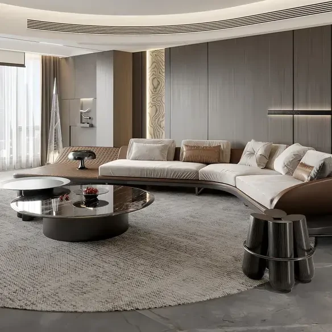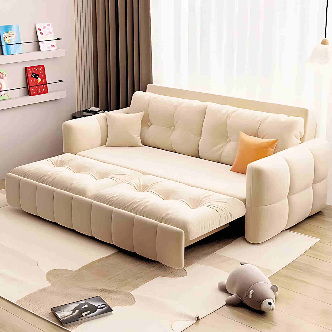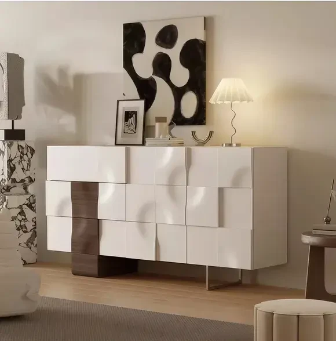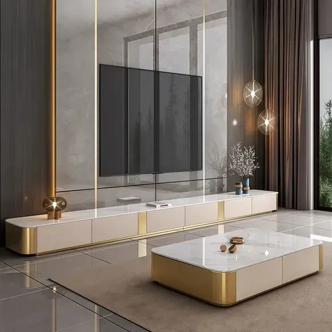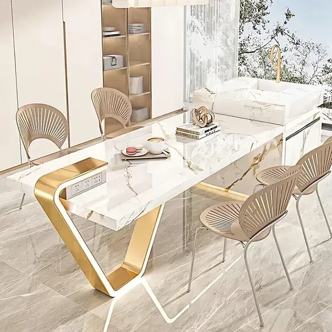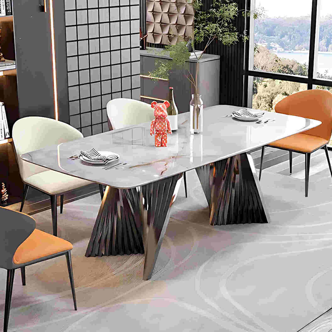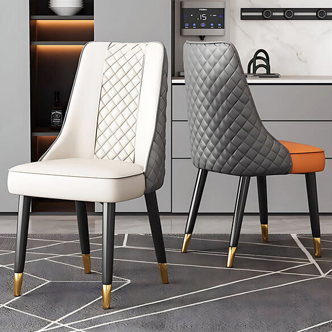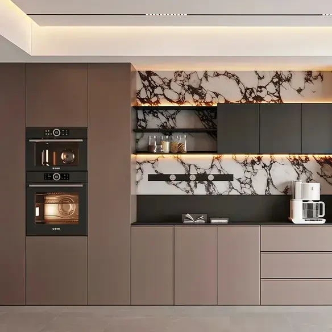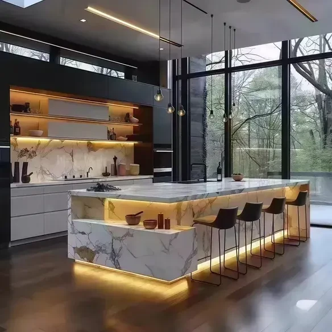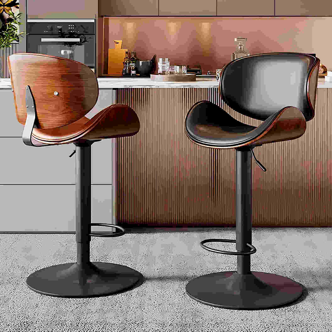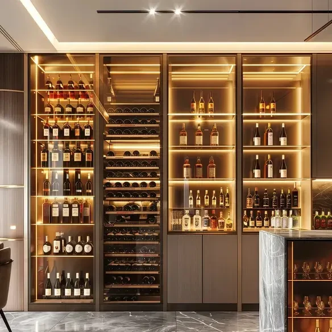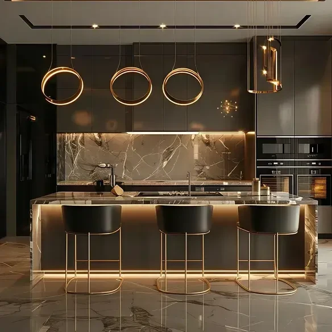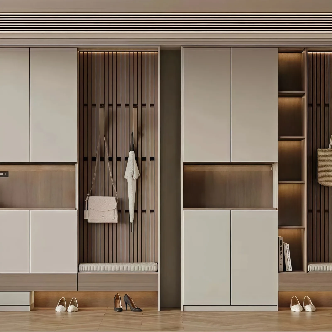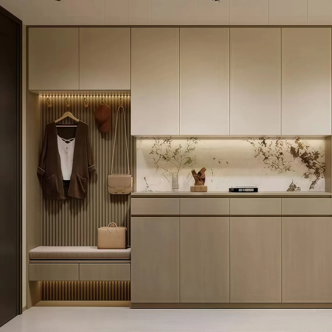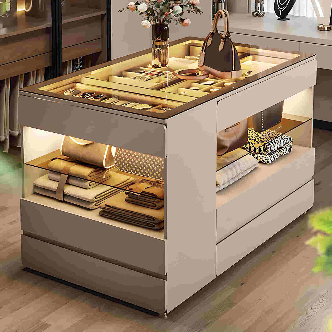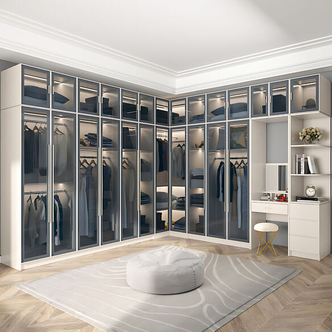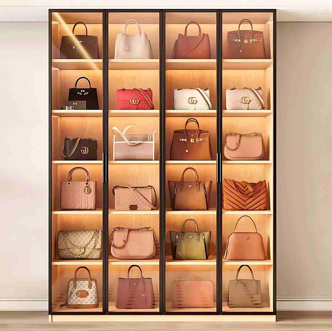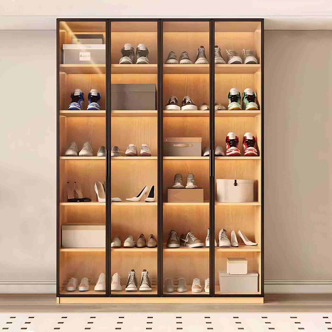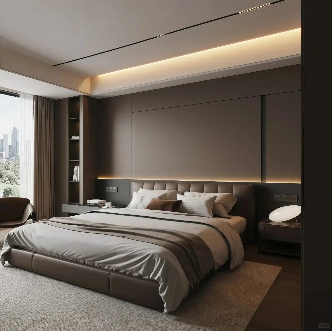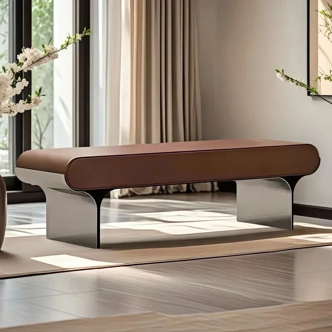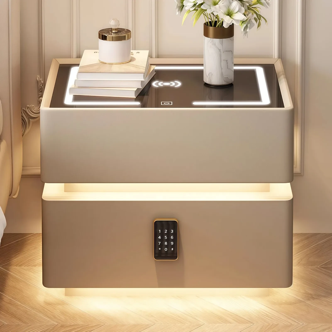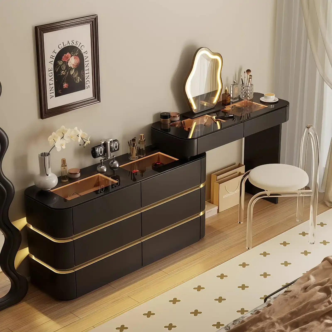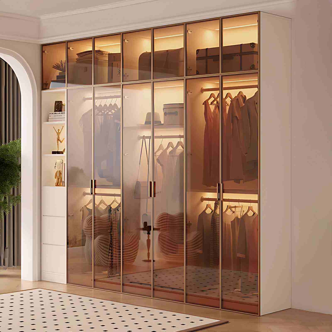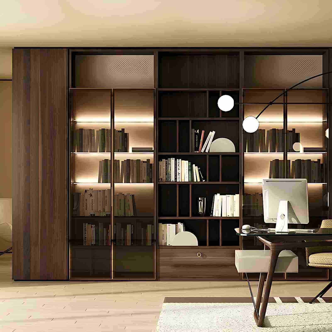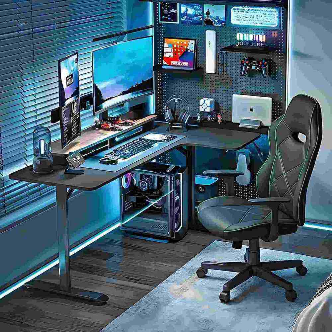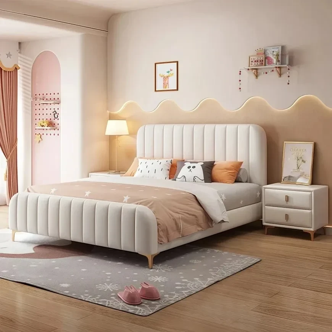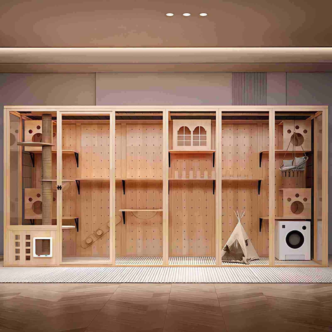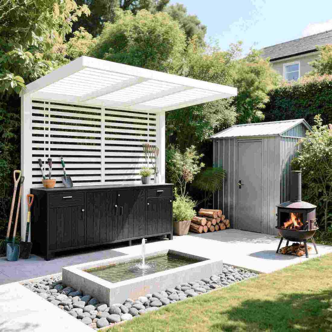A dedicated dressing room is essential for achieving your dream outfit. Many women yearn for their dressing room, but often think it's reserved for larger apartments. In reality, even small apartments can create exquisite and well-organized dressing rooms. Below, we'll detail three key aspects of planning and designing a dedicated dressing room within limited space.
01
Key Questions in Dressing Room Design
Before embarking on a dedicated dressing room, we need to clarify several key questions. First, we need to understand the purpose of the dressing room. A dressing room isn't just for hanging clothes; it can also be used for storing other items. Therefore, before beginning the design process, we need to consider: Does the dressing room need to have other functions, such as storage or display?
Second, we need to understand the number and variety of items we own, such as clothing, shoes, and bags. This will help us determine the space requirements for the dressing room, such as how much hanging space is needed and whether additional storage areas are necessary. By considering and answering these questions, we can provide a solid foundation for planning and designing the dressing room.
After clarifying the purpose of the dressing room and the items you need, we need to further organize our thoughts and ensure a clear understanding of the dressing room's design. This will allow us to more clearly define the direction and efficiently complete the dressing room during the subsequent division of labor and execution.
◇ Clarifying the Purpose
Before designing a dressing room, it is crucial to clearly define its function. The diversity of its functions will directly influence the layout and design direction. For example, if you want the dressing room to be used for more than just hanging clothes but also for display, you will need to consider different partitions and arrangements during the design.
◇ Understanding the Items You Need
Rational space planning based on the quantity and variety of clothing and items is the foundation of dressing room design. Understanding how many clothes, shoes, and accessories you have will help you determine the required hanging space and storage areas, thereby improving space efficiency.
02
Spatial Considerations for Dressing Room Design
Many people mistakenly believe that a dedicated dressing room only requires a spacious bedroom. However, a dressing room doesn't actually require a large bedroom area. A practical and comfortable dressing room can be created in just about 3 square meters.
◇ Standalone Dressing Room Design
A standalone dressing room, commonly referred to as a spacious, independent closet, is known for its ample space and abundant storage capabilities. Surrounded by a variety of clothing items, with a dazzling array of shoes and bags in the center, it creates a perfectly stylish space.
A standalone dressing room is a completely independent, private space offering great design flexibility. Functional planning allows for flexible divisions tailored to the different storage needs of men and women, allowing each person to conveniently organize and keep their belongings organized.
However, a standalone dressing room may not be suitable for apartments with smaller bedrooms. This design may be difficult to achieve unless you're willing to renovate a utility room, bedroom balcony, or master bathroom.
◇ Open-Plank Dressing Room Design
An open-plan dressing room is a great option for small to medium-sized apartments with moderately sized bedrooms. Simply utilize a vacant wall in the bedroom to easily create a spacious, open-plan dressing room.
Alternatively, you can consider designing an L-shaped dressing room by utilizing two walls. This layout not only cleverly utilizes space but also creates blunt angles at the wardrobe corners, eliminating sharp angles and increasing the contact surface, making it easier to use.
Combining an open wardrobe with doors provides a hanging area while maintaining good airflow. However, due to the lack of privacy, dust control measures should be taken to ensure clothing is kept clean. With proper bedroom planning, a walk-in closet can even be created. This design not only provides ample storage space for neatly organized clothing, but also makes accessing and storing items convenient, while also allowing ample room for movement, allowing you to freely choose and match your wardrobe.
◇ Built-in Closet Design
By cleverly utilizing recessed wall space, the closet cabinets can be recessed into the wall, significantly increasing space utilization and effectively saving floor space. This design is ideal for those looking to maximize limited space.
You can also cleverly utilize wall corners for a layout, which is particularly suitable for smaller apartments, making the most of every inch.
03
Dressing Room Interior Layout Guide
When designing a dressing room, a sound interior layout is crucial. So, how can you cleverly plan your dressing room's interior space? Below, we'll reveal the secrets to a successful dressing room interior layout.
◇ Layout Principles
In general, a dressing room's interior layout should follow the 60-150-60 principle, which means that the dimensions of the wardrobe should be distributed appropriately from top to bottom. Specifically, the 60cm space at the top and bottom is suitable for storing out-of-season clothing and bedding, while the 150cm area in the middle is dedicated to hanging current-season clothing. Additionally, it's recommended to use open storage boxes of appropriate depth in the upper levels of the wardrobe for easy sorting and access.
◇ Partitioning and Functional Considerations
From a design zoning perspective, a dressing room is typically divided into hanging, folding, and accessories areas. The sizes of these areas should be appropriately allocated based on the proportion of clothing used by family members and their actual needs to ensure efficient space utilization and meet user needs.
When designing a dressing room, it's important to fully consider the different needs and physical conditions of both the elderly and children. Through in-depth communication and coordination with designers, we can ensure that the designed dressing room not only meets their specific needs but also ensures ease of use and comfort.
During the dressing room design process, we also need to pay special attention to the selection of functional accessories. These seemingly insignificant details actually have a profound impact on ease of use and comfort. For example, to prevent folding pants, consider using a dedicated trouser hanger, which is not only smooth and easy to use, but also saves space. Furthermore, for small items such as underwear and socks, an open, doorless dressing room design with compartmentalized drawers can be chosen for overall organization. The choice of dressing mirror also varies from person to person. For smaller spaces, a concealed dressing mirror can be considered, which is both space-saving and practical. Finally, the quality of the hardware is also a key factor influencing the user experience. Therefore, when customizing a wardrobe, it is important to select high-quality hardware to ensure durability and comfort.
In larger apartments with spacious spaces, a separate dressing room can be chosen to provide dedicated storage space. Even if you can only spare 3 or 4 square meters of space in a small apartment, you can cleverly design an open cloakroom to meet your daily storage needs. As long as the design and layout are appropriate, small apartments can also have a spacious and comfortable cloakroom experience.

 USD
USD
 GBP
GBP
 EUR
EUR
