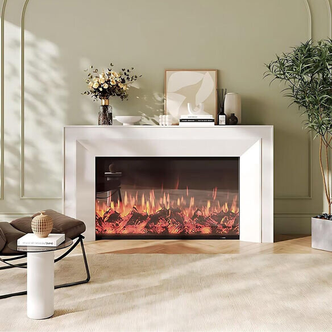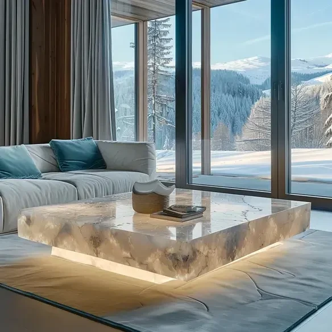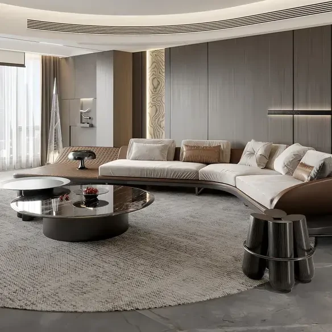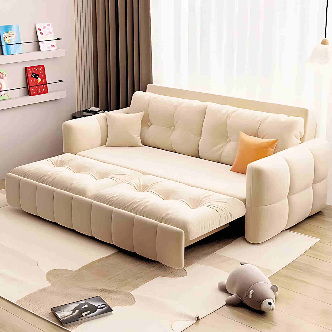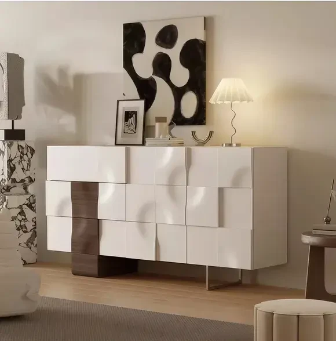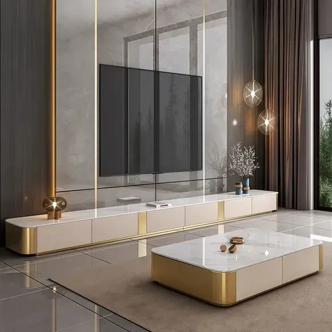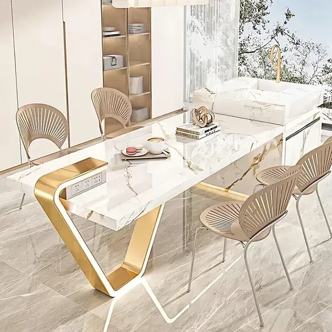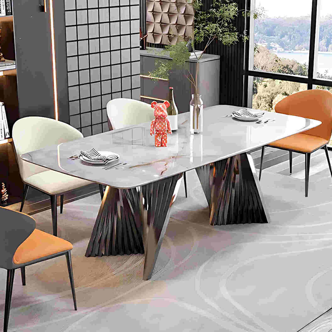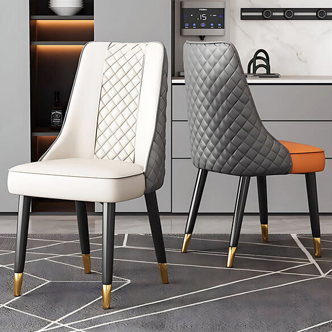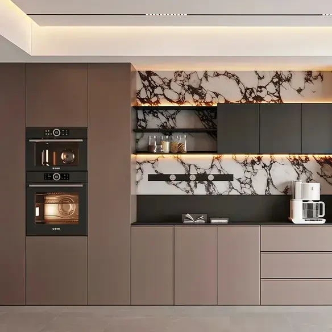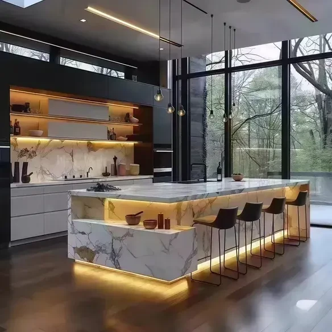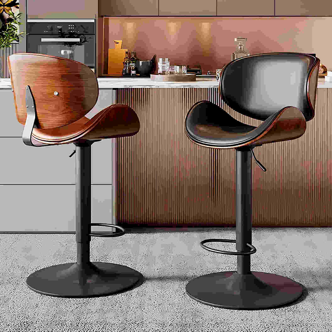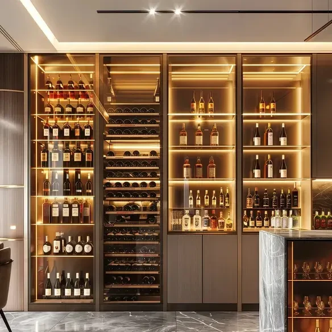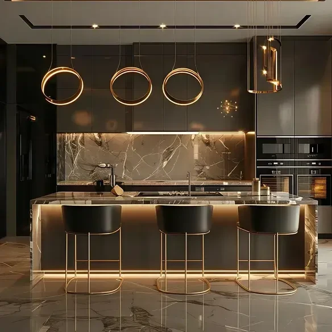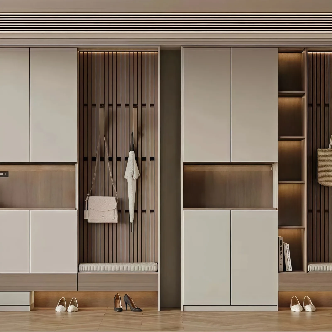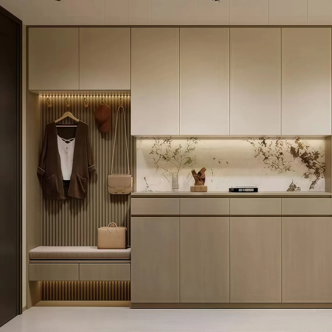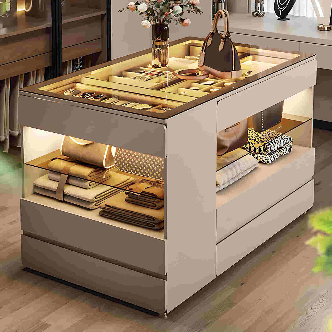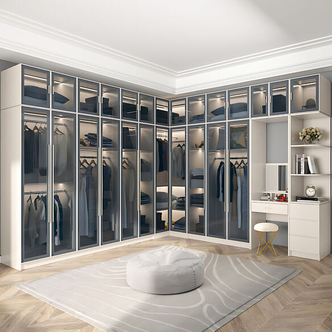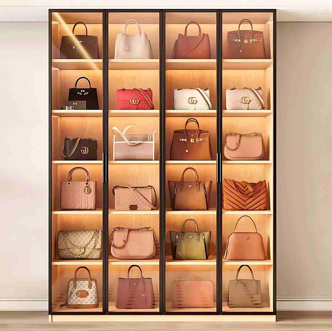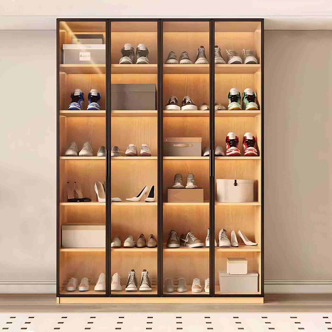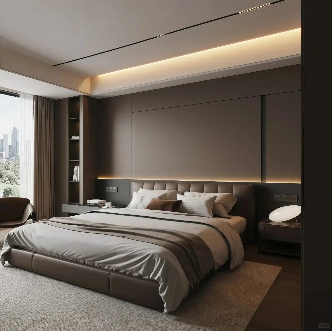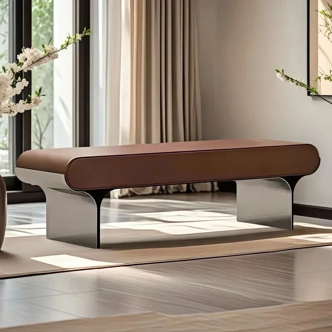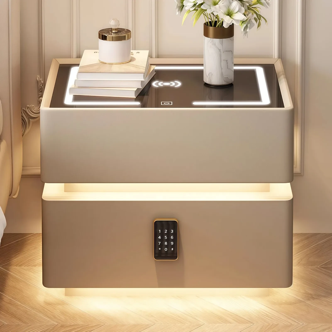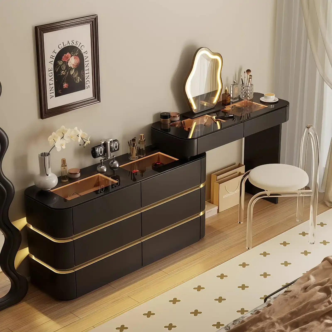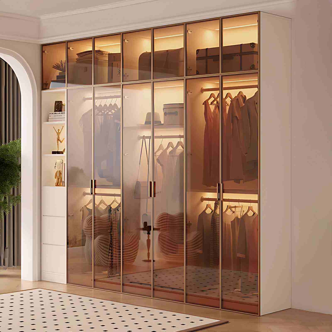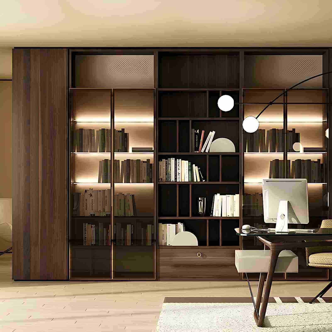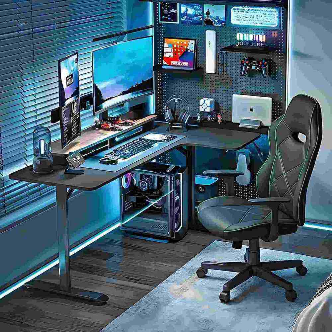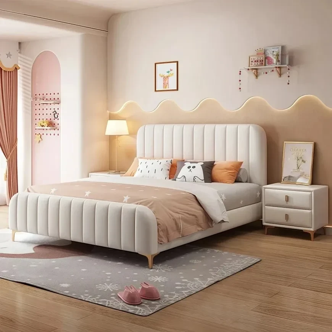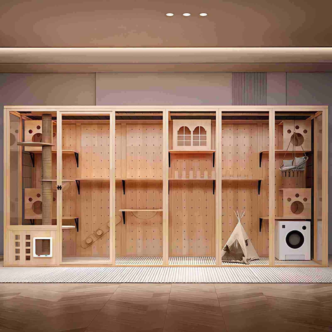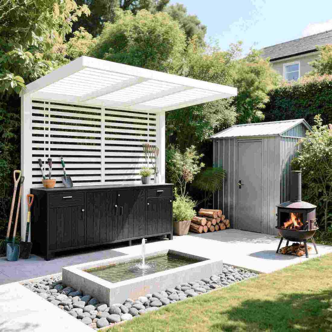For most women, having their own walk-in closet is a blessing and a joy.
For those who live at home, a spacious and spacious closet is a great way to keep their home clean and tidy.
▲Dressing Room
For this reason, many people try to carve out a space for a walk-in closet when decorating their new homes.
Walk-in closets have many advantages over ordinary wardrobes:
A stronger sense of ceremony.
More storage space, and they can accommodate many large items.
Because it's a separate space, even if it doubles as a utility room, there's no need to worry about it affecting the overall style of the home.
▲Dressing Room
However, many people often focus on aesthetics when designing their walk-in closets.
As a result, the layout, size, and details weren't properly addressed, leading to a complete disaster when used later.
In fact, the key to a walk-in closet should be the user experience, encompassing not only aesthetics but also practicality.
If you're unsure how to design a walk-in closet, consider Shengdu Home Furnishing's approach.
Shengdu Home Furnishing's walk-in closet design emphasizes a rational layout and comprehensive functionality to maximize storage efficiency.
After reading their introduction, I finally understood why my walk-in closet wasn't working well. It turned out the size and layout were wrong.
About Layout
In fact, walk-in closet layouts are somewhat similar to kitchen cabinet layouts, with options like straight, L-shaped, U-shaped, and with an island.
① Straight Layout
▲ Straight Layout for a Walk-in Closet: 1. The straight layout is arguably the most common layout for many small and medium-sized apartments, as it requires minimal space, requiring only a row of wardrobes plus the width of an aisle.
▲Linear Layout (2)
A typical wardrobe is 600mm wide, and the hallway is 900mm wide. The wardrobe can be placed directly opposite the door or to the side.
The 900mm hallway width is ideal for two reasons:
It allows two people to use the hallway simultaneously without collisions;
It allows for a comfortable space when squatting down to open or close drawers or retrieve luggage;
A walk-in closet should generally be around 1500mm long. If it's too small, it wouldn't be suitable as a standalone walk-in closet. A linear walk-in closet like this would only occupy about 2.25 square meters.
②L-Shaped Layout
▲L-Shaped Closet
Compared to linear closets, L-shaped closets offer greater storage capacity, but they also require more floor space.
Generally speaking, an L-shaped closet should be at least 1800mm x 1800mm to accommodate two people simultaneously.
However, one thing to keep in mind is the corner where two rows of wardrobes meet. If the design isn't done right, this area can become useless.
③ U-Shaped Layout
▲ U-Shaped Layout
A U-shaped walk-in closet is generally an ideal layout, requiring more space and providing greater storage capacity.
Taking into account the actual use and comfort of the wardrobes, the ideal dimensions for a U-shaped walk-in closet are 1500mm x 2100mm or larger.
④ Dressing Room with an Island
A dressing room with an island can be considered a "luxury" closet, boasting a larger area and enhanced functionality. It's a dream for many, both visually and practically.
▲ Dressing Room with an Island
The island is typically 900mm wide and 1200mm long. Larger islands can be 1500mm or 1800mm, but the specific size depends on the specific situation.
With the center island as the center, a circuitous circulation path is formed. The distance between the center island and the wardrobe aisle should be 900mm. Therefore, a walk-in closet with a center island generally requires at least 15 square meters for optimal comfort.
Note: The dimensions listed in the four layouts above are based on a standalone walk-in closet. For an open-plan closet, the length and width requirements can be reduced appropriately.
About Functional Area Planning
The functional area planning of a closet is a matter of detailed design. Whether it's a closet in a closet or just an ordinary closet, the rationality of the functional areas within it directly impacts its practicality.
The functional areas of a closet are mainly divided into: short clothing area, long clothing area, folding area, and drawers.
Everyone's lifestyle, clothing quantity, and clothing types vary, so the size and requirements for these functional areas also vary.
Therefore, the specific design of a closet should be customized to individual needs.
For example, those who prefer to stack their clothes will need more shelves and drawers.
Those who prefer hanging storage will need more hanging areas. If they have a lot of long dresses and coats, they'll also need to consider more space for long clothing.
Functional areas are designed based on individual needs, but the dimensions of each area are generally fixed.
When the dimensions are optimal, the area will be more convenient to use.
① Short Clothing Area (90-100cm Height)
Short clothing areas are mainly used to store short jackets and regular tops. Generally, families have a higher demand for short clothing areas because T-shirts, jackets, and other tops we often wear are short. If you have more closet space, it's worth dedicating more short clothing areas.
You can also use a double-layer clothes rail, creating two short clothing areas on the same vertical axis. The upper rail should be at least 180cm above the ground, and the lower rail should be at least 90cm above the ground. This will increase storage capacity.
In addition to tops, the short-clothing area can also be used as a pants storage area, though this requires a trouser organizer.
Many people have no idea how long a clothes rail should be. Here are some references for planning:
Shirts and regular tops occupy approximately 2.5cm of width when hung;
Pants and skirts occupy approximately 3cm of width when hung;
The width of the short-clothing area can be determined based on the amount of clothing you have at home.
②Long-clothing area (120-150cm height)
The long-clothing area is primarily used to store long skirts, coats, and trousers that cannot be folded.
Compared to the short-clothing area, the long-clothing area requires less space. However, a wool coat typically occupies about 6cm of width when hung. It's recommended to hang at least 10 long garments, meaning the long-clothing area should be around 60cm wide.
③ Stacking Area (Height: 30cm, Depth: 45cm)
There are always some items in your home that aren't suitable for hanging, such as knitted sweaters. Hanging them on hangers can easily cause them to lose their shape, so stacking them is best.
Stacked clothing is generally not too thick or too large, so a depth of 45cm is sufficient. Any deeper will be inconvenient and waste space. Each shelf only needs to be 30cm high, enough for two pieces of clothing. If too many items are piled together, it will be difficult to find them.
④ Drawers (Height: approximately 18cm, Depth: approximately 50cm)
Drawers are generally used to store underwear, socks, or jewelry. Their depth is variable, and they can be double-layered like a wardrobe, but this isn't practical. Generally, it's recommended that drawers be smaller.
The above is Shengdu Home Furnishing's explanation of the layout and dimensions of walk-in closets. Many times, regardless of the size of your closet or utility room, you'll often feel like your closet is insufficient and you can't fit everything. The main reason is poor organization.
Organizing isn't just a skill; it's a lifestyle habit.
Final Note:
Whether you're a minimalist who's passionate about "letting go" (datsu-shō-shō-ri) or someone who enjoys hoarding, shopping, or collecting, "organizing" is a topic you absolutely must pay attention to.
In our busy lives, it's hard to keep our homes as organized as Japanese housewives. However, with the right methods, keeping them clean and tidy is easy. Simply adhere to the following three small habits:
1. Try not to get a bargain.
Do you have some cheap, but ultimately useless, "junk" around your home? You bought it impulsively because you thought it was cheap and wouldn't cost much, only to find it gathering dust.
For example, a girl might buy a lot of cheap hairpins. She might be excited about the purchase, but find the lack of quality when she uses them.
A quick tip: Try to avoid impulse purchases at night or in the evening. Always ask yourself during the day when you're awake whether you really need or truly enjoy the item. You won't be as tempted to buy something the second time you look at it. It's better to save that money and buy something that's high-quality and that you truly enjoy.
2. Develop a habit of periodic decluttering
Do you have expired medicines, damp snacks, or clothes you never wear? If so, be sure to periodically clear them out.
Even if you can't embrace the "letting go" philosophy, at least don't let these "useless things" take up space in your living space. The purpose of an item is to be used; if it loses that value, its existence has no meaning.
3. Return things to their original place. Put them back where you took them.
If you're not a tidy person, make sure each item has its own dedicated place. That way, after using something, return it promptly to its original place. This saves you the trouble of re-cleaning.

 USD
USD
 GBP
GBP
 EUR
EUR
