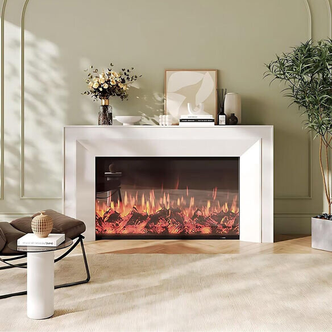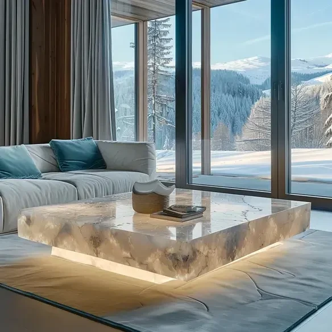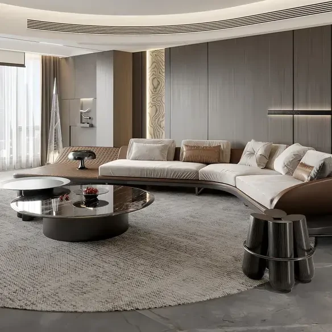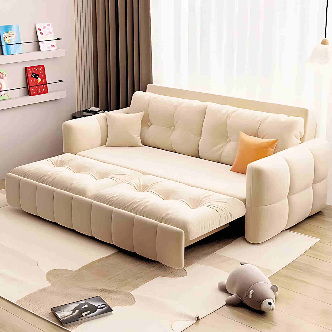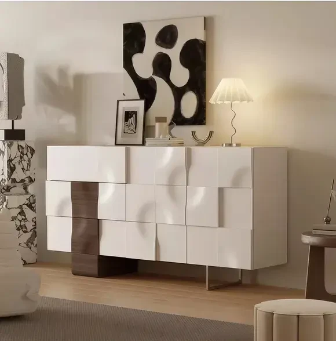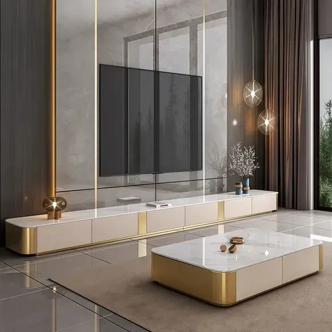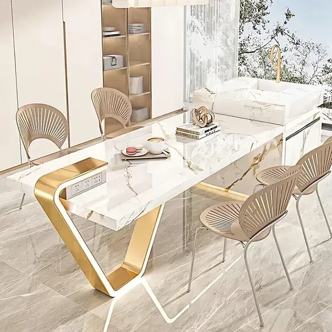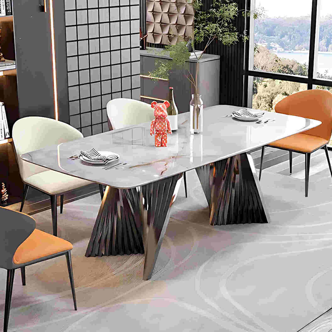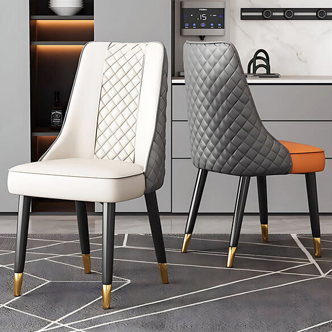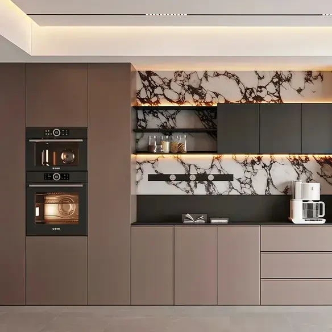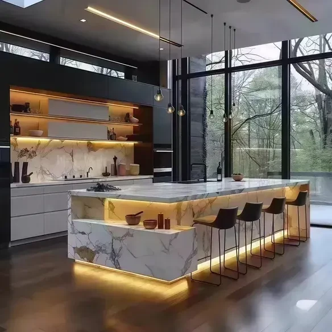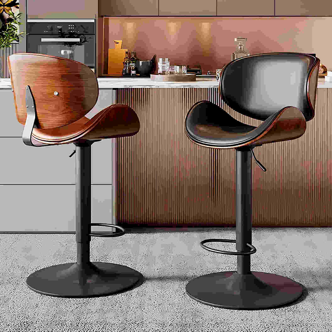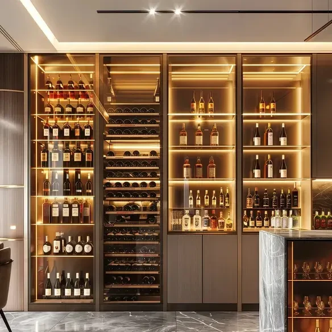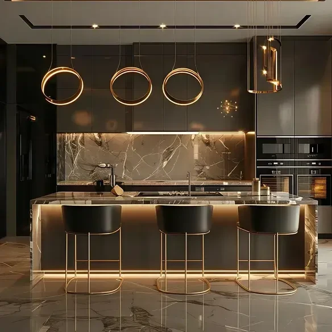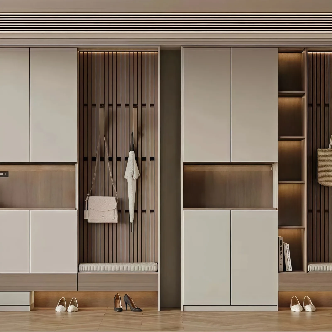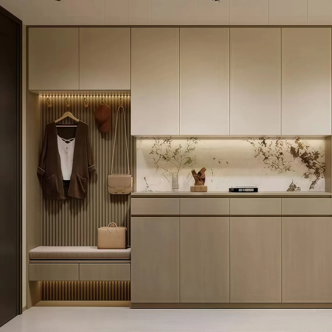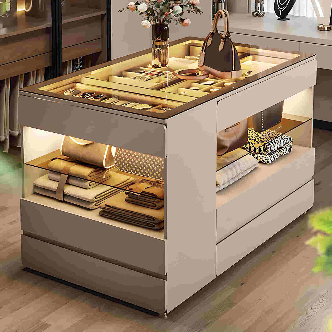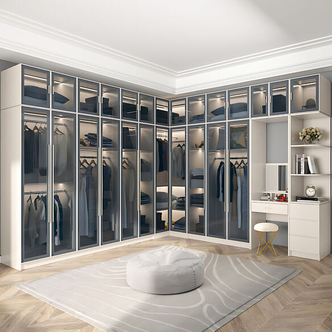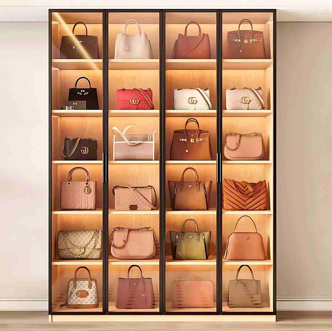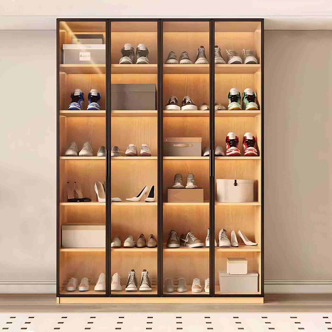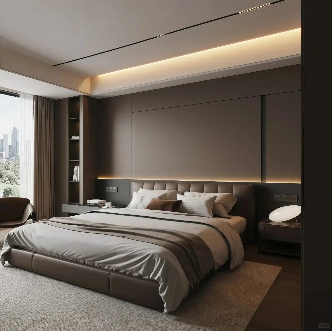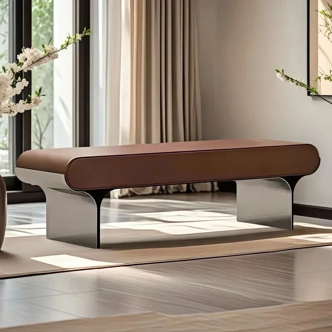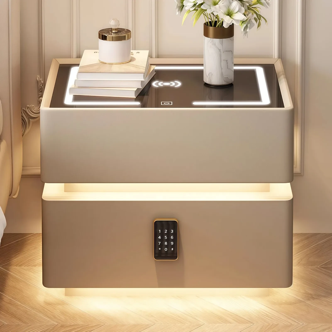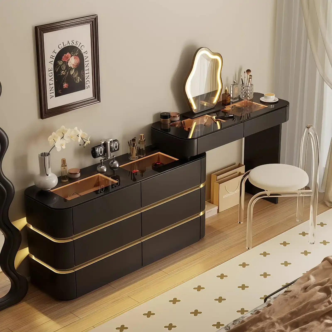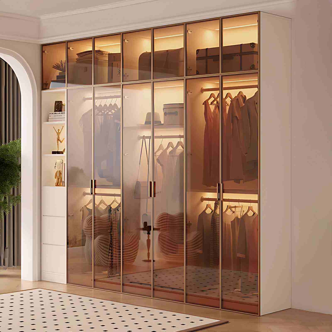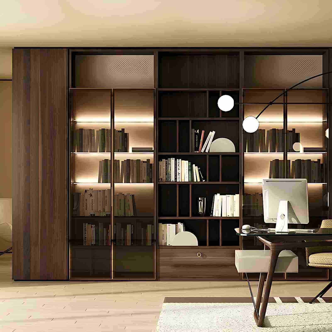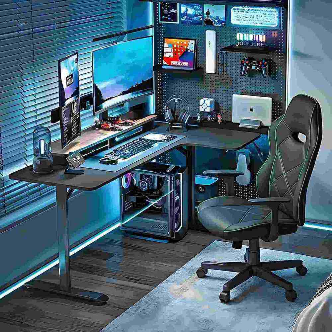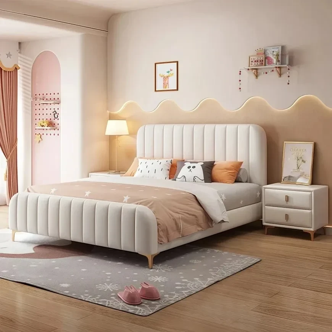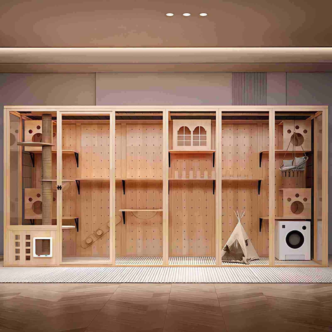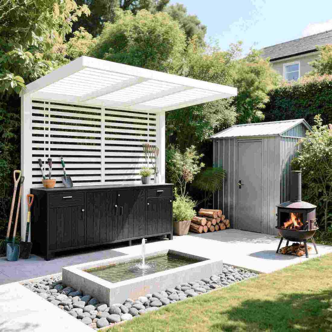Whether your apartment is large or small, most people desire a walk-in closet. This isn't just because it can hold a lot of clothing, but also because it provides a dedicated area for those who love beauty. Below, we'll explain how to design a walk-in closet and what to consider when decorating it. Perhaps you'll find some ideas for your walk-in closet.
01
Several Walk-in Closet Layouts
1. Linear Walk-in Closet
This type of walk-in closet is suitable for narrow, long, or rectangular hallways. For example, if you have two bathrooms, you can convert one into a walk-in closet. Alternatively, you can create a walk-in closet in a closet or hallway. The advantage of this type of walk-in closet is that it doesn't take up too much space; as little as 2.5 square meters is enough.
A comfortable area for people to move around is generally at least 1 square meter, so a walk-in closet should be at least 1.8 meters wide and about 60 centimeters deep. If the area is small and the dressing room isn't for changing but simply for storage, a 70cm walkway can be created, making it accessible to most people.
For a straight-line walkway, a row of wardrobes can be placed along an empty wall. If you prefer to sit in the bedroom, you can also use the wardrobes as a partition. If the hallway is wider than 1m², a walkway can be built on one side.
2. 2-line Walkway
This type of walkway is more suitable for rectangular or linear areas. Typically, two rows of wardrobes face each other, which can make the walkway a bit crowded. Instead of outward-opening doors, sliding doors or open wardrobes can be used. A dressing table can be placed against the wall at the front of the two rows of wardrobes, combining dressing and changing. This also eliminates the need for a dressing table in the bedroom.
A 2-line walkway should generally be at least 2m² wide, with at least an 80cm walkway between the two wardrobes. The wardrobes should be 60cm deep. If the dimensions don't meet this standard, a straight-line wardrobe is recommended. A straight-line wardrobe offers greater storage capacity, but takes up more space. You can place wardrobes on either side of the hallway leading into the bedroom, creating a straight-line walk-in closet.
3. U-Shaped Walk-in Closet
This type of walk-in closet is generally suitable for larger rectangular or square areas. If possible, the junction between the master bedroom and bathroom can be converted into a walk-in closet, or the bathroom in the master bathroom can be converted into a walk-in closet. A U-shaped walk-in closet is generally larger than 4 square meters, providing ample space for movement. The wardrobe depth is generally 60 cm, and the central walkway should be at least 80 cm wide for comfortable movement. This type of walk-in closet not only offers excellent storage capacity but also highly efficient space utilization and a clearly defined functional layout.
4. L-Shaped Walk-in Closet
This type of walk-in closet is generally suitable for rectangular areas. If the bedroom is long, an L-shaped walk-in closet can be created in a corner. An area of less than 4 square meters is generally sufficient, with a recommended length-to-width ratio of 250 cm x 210 cm. The depth of the wardrobe can be larger than the previous types, but should not exceed 90cm. If drawers are required, their height should not exceed 1m³. This layout creates a more centralized walk-in area and is highly practical.
02
Several Spaces That Can Be Converted into a Dressing Room
The preferred space is the bedroom. If the bedroom is large or has corners, the extra space can be converted into a dressing room for convenient use.
Secondly, the bathroom can be converted into a dressing room. Many large apartments now have two bathrooms. If you feel two bathrooms are unnecessary, convert one into a dressing room. Another option is to use the side of an unused balcony that faces away from the sun as a dressing room. Alternatively, you can use a long hallway as a dressing room.
03
Dividing the Closet Into Several Areas
1. Hanging Area
Some people believe that having fewer hanging areas and more stacking areas allows for more storage. However, you'll find stacking areas to be very cumbersome over time. Every time you reach for clothes on the bottom, they mess up the clothes on top, requiring reorganization. Therefore, creating as many hanging areas as possible ensures easy access and makes it easy to find what you need.
At least half of the area should be dedicated to hanging areas. This can be used to hang coats, items that are more sensitive to pressure, or clothes you wear frequently. When designing a hanging area, consider the distance between each item. The height of the clothes rail is generally around 1m3 to 1m7. The area where you want to hang pants should be treated with special anti-slip treatment, as they can easily slip when you're trying to access them.
2. Stacking Area
Although stacking areas may be less convenient to access, they are essential. For example, out-of-season clothes, sheets, and bedding should be placed in the stacking area. Small items like towels and socks can't all be hung up, so stacking areas are necessary to save space.
3. Underwear Area
An underwear area is also essential. Underwear shouldn't be stored with other clothing; it should be kept separate for better hygiene. Underwear should be placed at a height that's easy to reach, as it's something we use every day.
4. Shoe and Hat Area
Shoes should be stored separately, as they can smell, so they shouldn't be placed with clothing. Shoe cabinets should have doors to isolate odors. If the closet has more space, place a shoe-changing stool in the center. Although it's a small item, it can significantly enhance your sense of well-being. Hats can be stored in a separate compartment, or consider a hat rack for storage.
5. Makeup Area
If the space is sufficient, consider placing a dressing table in the closet. This makes it convenient to change clothes after applying makeup. Ideally, the dressing table should be placed by a window for better lighting. If you don't have space in front of the window, consider buying an LED makeup mirror.
Conclusion: If you have enough space at home, a walk-in closet is a great option. It not only provides ample storage but also improves your quality of life. Every morning, choosing your favorite clothes and jewelry in your walk-in closet gives you motivation to go to work or school. Design your walk-in closet layout based on your home's size, ensuring it doesn't compromise your living comfort.

 USD
USD
 GBP
GBP
 EUR
EUR
