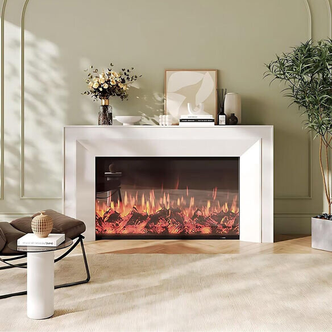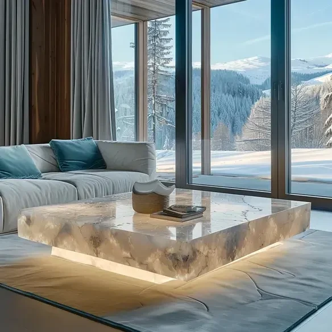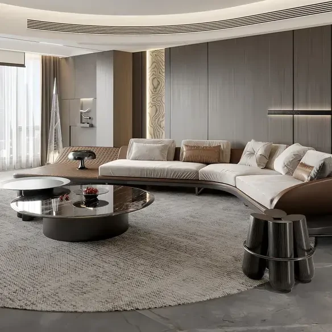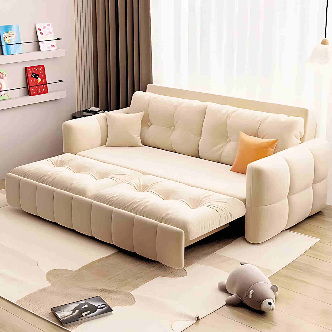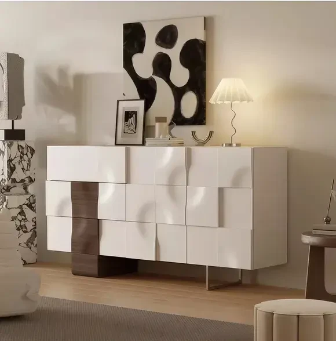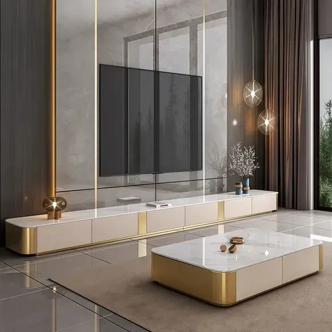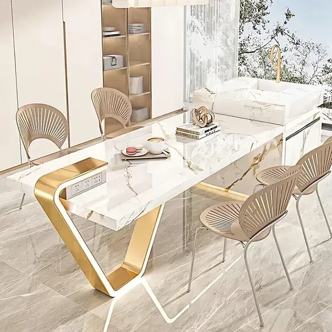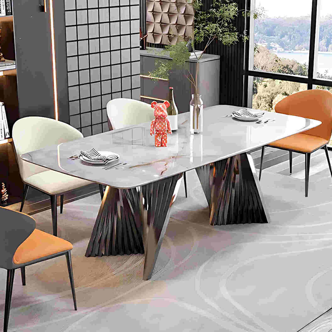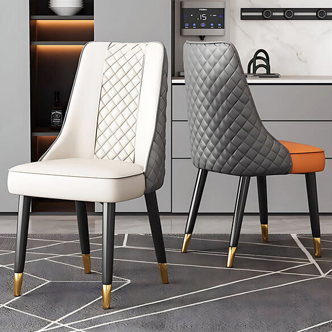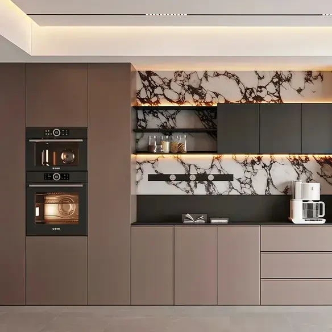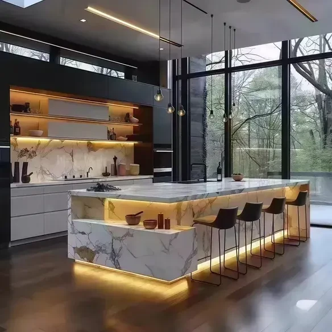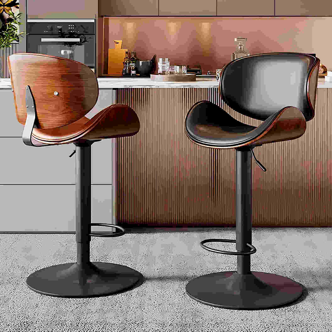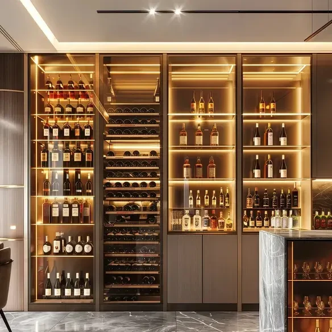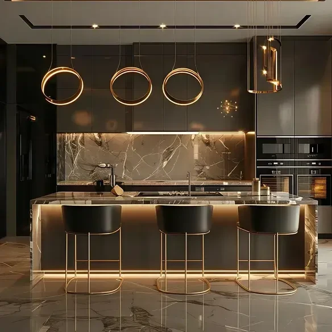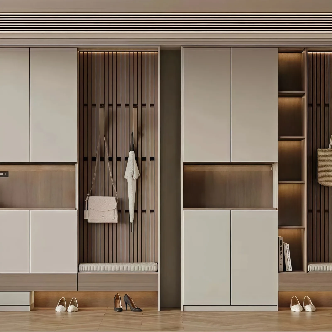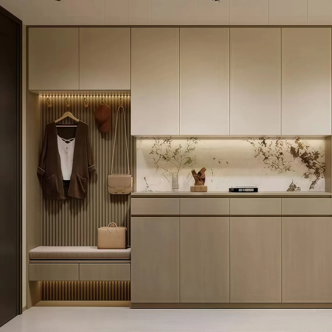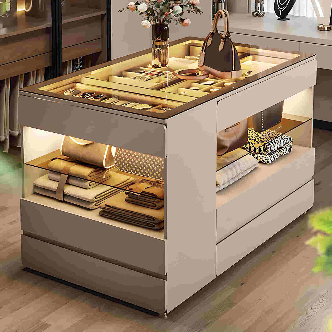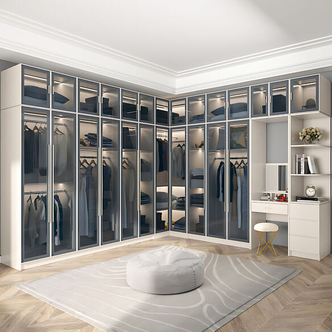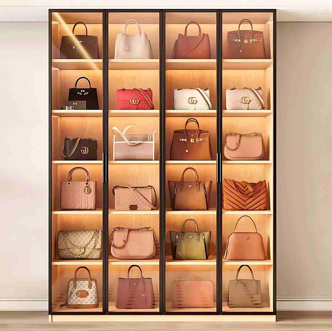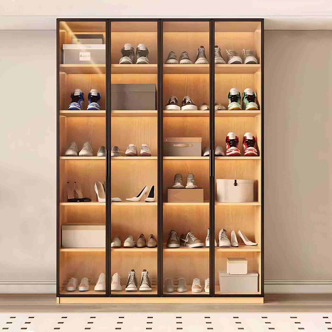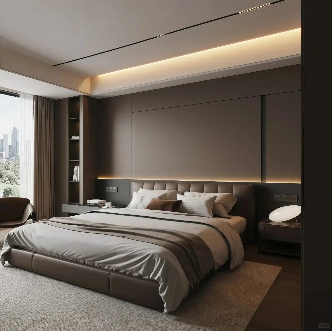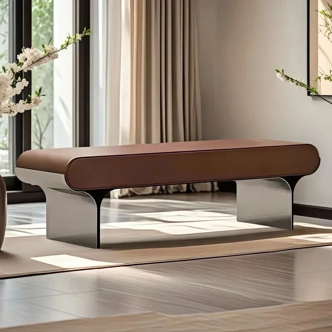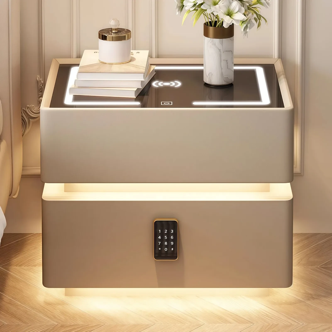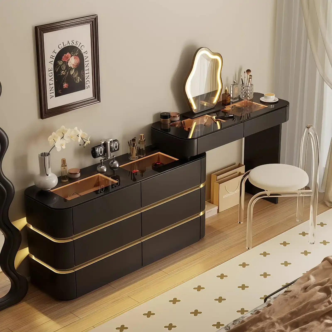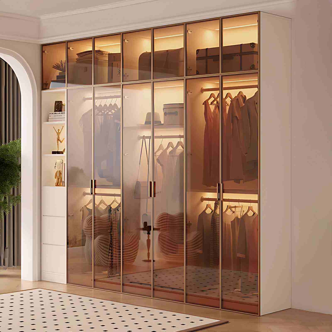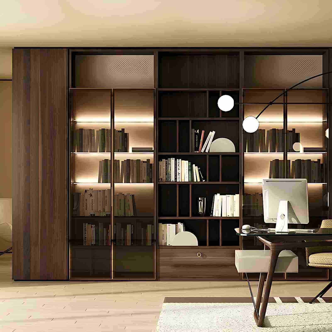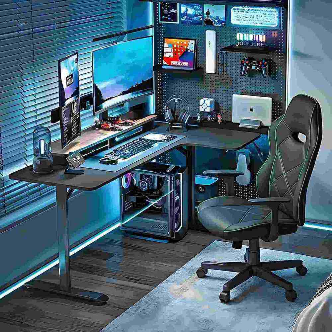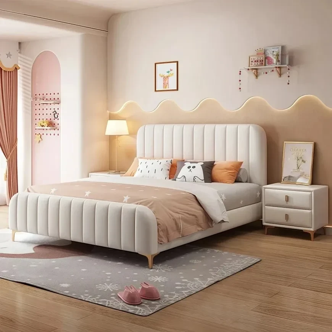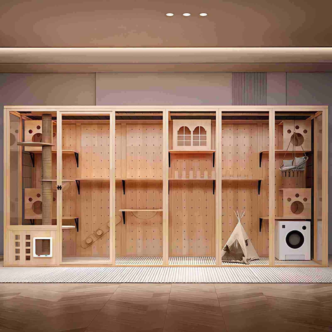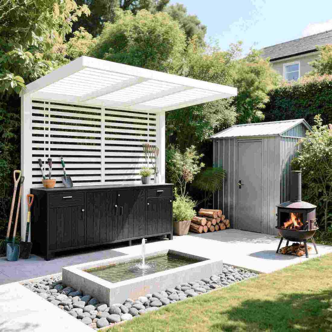Look everyone! I came across this duplex in Changsha and was completely speechless! The 240 square meters are decorated in a French retro style, and the living room design is absolutely stunning. It's a dream home! I couldn't help but tell you about it; it might be the most stylish home I've seen this year!
Original Layout
This apartment was originally a 240 square meter duplex. The original layout had many advantages: the large south-facing living room allowed for incredible natural light, and most of the walls could be removed, allowing for unlimited remodeling possibilities. But the drawbacks were also quite obvious:
The kitchen at the entrance was pitifully small, making it difficult to turn around.
The staircase faced the entryway, making it impossible to properly install a shoe cabinet.
There was only a small window in the upper right corner of the second floor, making the light very dim.
After the renovation, it's a complete transformation:
The kitchen was expanded to the east to be flush with the front door, and the entrance was moved to the south. A western sideboard was also added, allowing for conversations between the living and dining areas while cooking.
The second floor was dedicated to a study and an open reading area, allowing for sleeping in after working late, and it can also be used as a study area for the children.
The master bedroom includes a large 20-square-meter walk-in closet, allowing the hostess to easily store her clothes for all seasons.
The staircase was moved from the entryway to the living room, which is both beautiful and bright!
Floor Plan
Entrance
The entryway now houses the original staircase. A large 550mm-deep cabinet has been built to the left, accommodating shoes, hats, suitcases, and children's toy cars. Across from the living room, a set of low wooden cabinets and a patterned hardcover wall create a striking retro feel as soon as you enter. To the right, against the plaster wall, a shoe bench, coat rack, and dressing mirror are placed – incredibly functional!
Living Room, Dining Room, and Kitchen
The living room's soft furnishings offer a radical departure from the traditional layout. Instead of facing the TV wall, the sofas are arranged facing each other around the coffee table, making them perfect for chatting with friends! The hardcover features a French retro style, with carved plaster moldings adorning the ceiling and feature walls, creating an elegant and effortless effect.
Across from the living room, a fireplace-shaped feature wall is flanked by cabinets, creating a beautiful and functional space. Some feature patterned wallpaper, maximizing the retro feel! A wooden chest of drawers paired with a stylish floor lamp creates a photo spot in any corner. The green sofa and dark chairs are the heart of the retro style!
Across from the living room, a fireplace-shaped feature wall is flanked by cabinets, creating a beautiful and functional space that enhances the warm and relaxing atmosphere.
Turning around, you can see the dining room and western kitchen. The dining room is furnished with a lightweight dining table and chairs, creating a very airy feel. The western kitchen extends from the central kitchen, with a worktop and built-in steamer/oven in the middle of the sideboard. Making tea or preparing a light meal eliminates the need to run to the kitchen, making it easy to interact with the living and dining room. I give this design a perfect score!
The central kitchen was expanded into a U-shape, allowing for multiple people to cook together. The green cabinet doors and small white tiles create a clean and elegant feel. The living and dining room, thanks to its horizontal layout and large floor-to-ceiling windows, has fantastic light despite its low floor plan. Living here definitely makes you feel better!
Back in the living and dining room, looking across, you can see that despite the low floor plan, the horizontal layout and large floor-to-ceiling windows on the south side provide exceptional light and views. I believe living in a house like this will truly bring you peace of mind.
The staircase has been redesigned into a curved shape, perfectly complementing the arched windows on the left. The curves are as beautiful as a painting! The background wall is painted dark and paired with carved plaster moldings, creating a retro and sophisticated feel. Looking up, you can see a patterned plaster lamp panel, making even going upstairs a pleasure.
Looking up, you can see a patterned plaster lamp panel.
Climbing the white staircase leads to the second floor. You'll notice that the staircase, relocated from the entrance, provides exceptionally bright light and views, making going up and down the stairs a pleasure.
Reading Area
A reading area is located next to the second-floor staircase, catering to the owner's reading and study needs. It will also serve as a study area for the children in the coming years.
Master Bedroom
The master bedroom's interior design appears simple, featuring a carved plaster ceiling with no suspended ceiling. The background wall is painted light blue, and paired with minimalist furniture, creating a refreshing and elegant look. A south-facing floor-to-ceiling window at the foot of the bed allows for morning sunshine—the ideal bedroom!
The other floor-to-ceiling windows also face south, providing exceptional light and views.
Balcony
Study
The second-floor reading area by the staircase will be perfect for studying with the kids. The balcony and study are also fantastic. This apartment exudes luxury from design to detail. No wonder netizens are eager to copy it!

 USD
USD
 GBP
GBP
 EUR
EUR
