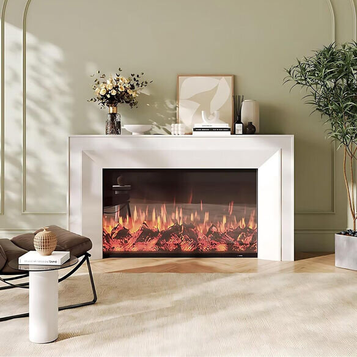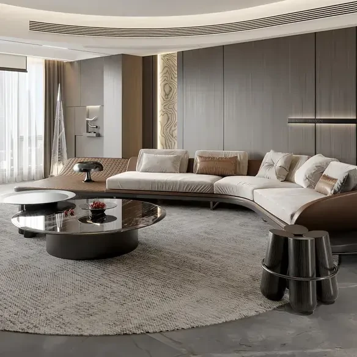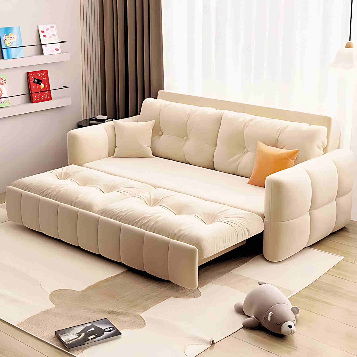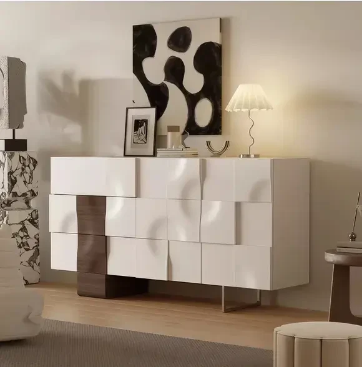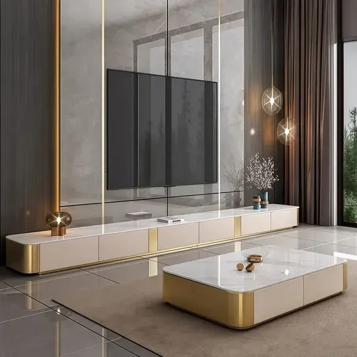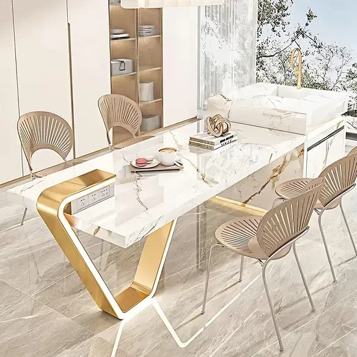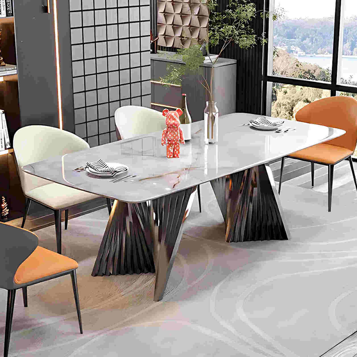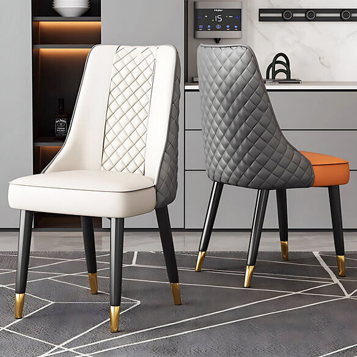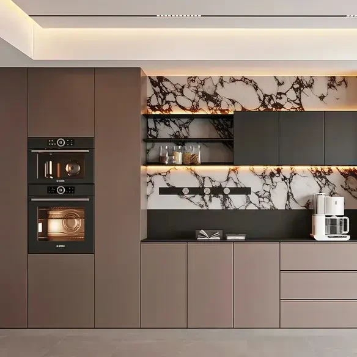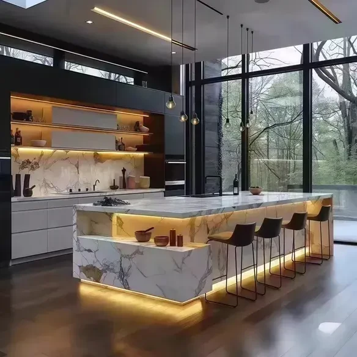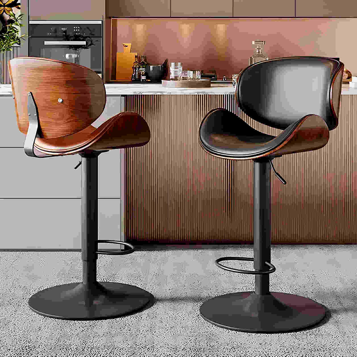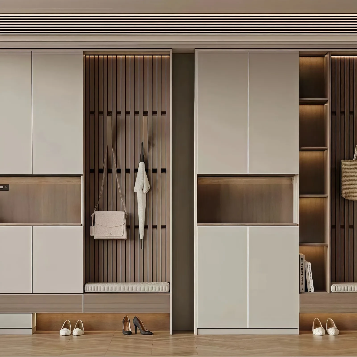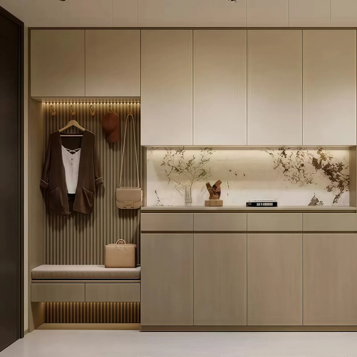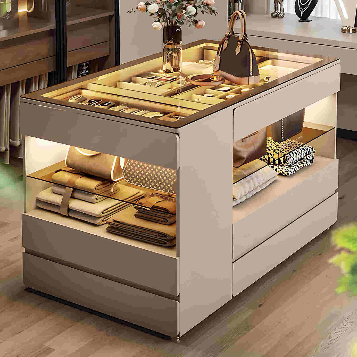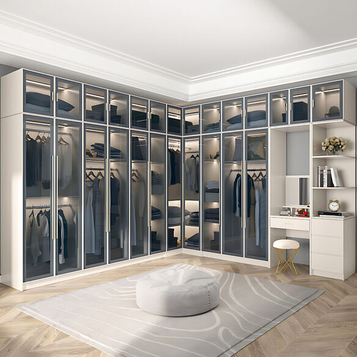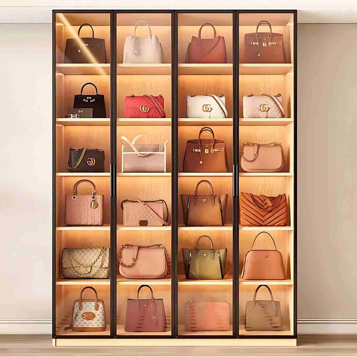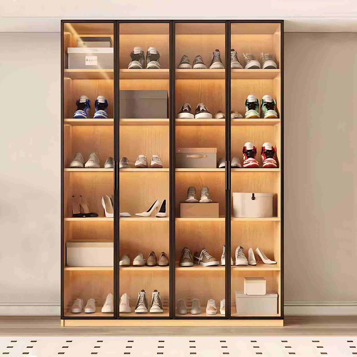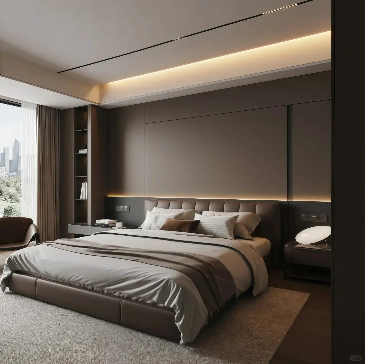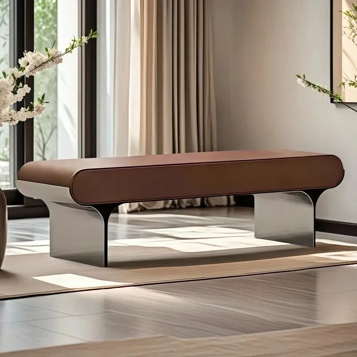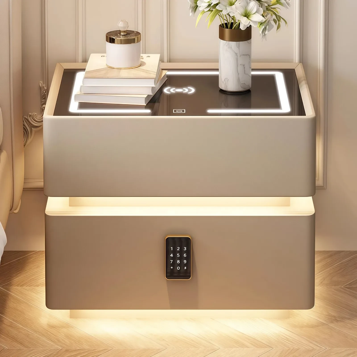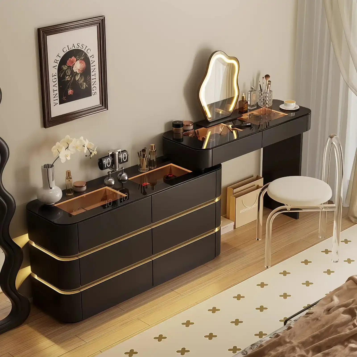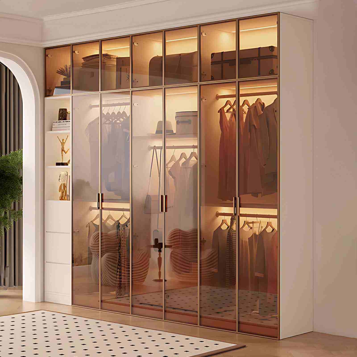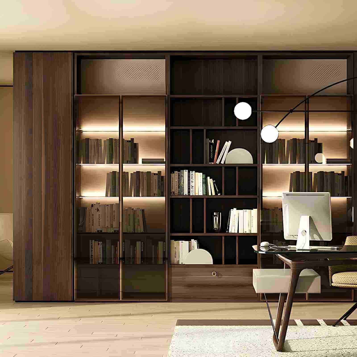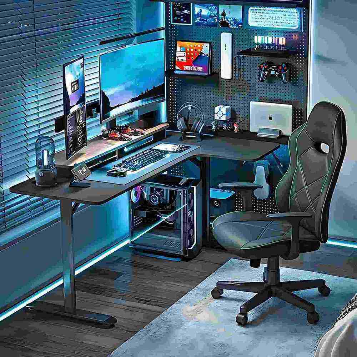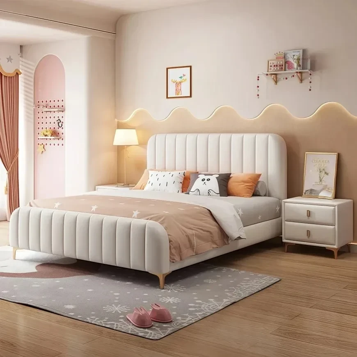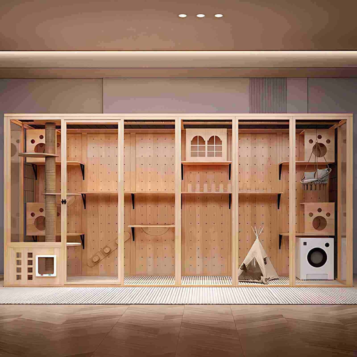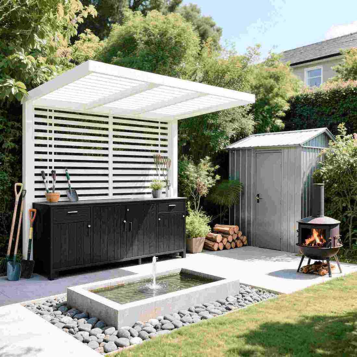Have you ever dreamed of having your own dedicated dressing room? Dressing rooms come in a variety of designs, including open-plan, freestanding, walk-in, and built-in. This article will focus on freestanding dressing rooms, detailing their layout and sizing considerations.
01
Freestanding Dressing Room Design
When designing a freestanding dressing room, proper layout planning and functional zoning are crucial. The selection and arrangement of these design elements can significantly improve the efficiency and comfort of the dressing room.
◉ Layout Planning
The interior layout of a freestanding dressing room should be determined based on the existing space shape. For square spaces, a U-shaped layout is a common choice; narrow and long spaces are suitable for a parallel layout; and for long and wide spaces, an L-shaped layout is even more suitable. When choosing a layout, consider the actual space shape to determine the appropriate layout.
The U-shaped layout is a common design for freestanding dressing rooms, particularly suitable for square spaces. This layout fully utilizes the space, providing ample storage and space for activities, and meeting the basic functional requirements of a dressing room. When planning, it's important to rationally allocate space to ensure efficient and comfortable use.
An L-shaped layout is also a common design style for dressing rooms. Its characteristic is its flexible layout adapted to the room's shape, making full use of corners and open spaces to provide practical storage and circulation space. When planning, it's important to cleverly design according to the specific spatial form to achieve efficient space utilization and a comfortable user experience.
◉ Functional Zone Design
A dressing room should be divided into functional areas, such as stacking, miscellaneous, large, and hanging areas, to ensure proper sorting and storage of clothing. This type of zone design not only helps better organize clothing but also effectively utilizes space, significantly improving efficiency. Furthermore, effective space utilization can greatly enhance the aesthetics and convenience of a dressing room.
◉ 1. Stacking Zone Design
Ordinary drawers are essential storage tools in a dressing room and are particularly suitable for storing specialized garments, such as bias-cut tops, hand-beaded garments, and knitted sweaters. These garments should be stored folded, with as few creases as possible, to preserve their original shape and aesthetic.
Sliding Panel Design: A sliding sliding panel with rails allows for organized storage and access, making it easy to organize items.
Four-Sided Pullout Baskets: If you want to maximize storage capacity in a limited closet space, four-sided pullout baskets with rails are a great choice.
Swivel Pullout Baskets: Their unique rotating design allows for up to three times the hanging capacity of traditional hangers.
◉ 2. Miscellaneous Area Design
Dirty Clothes Storage Basket: This cleverly prevents laundry from mixing with clean clothes, providing convenient storage for dirty clothes.
Side-Pullout Shoe Rack: This design maximizes space for efficient storage. Precious leather shoes require careful maintenance.
◉ 3. Large Items Area Design
The core design of the large items area is compartmentalization, making it easy to store large items such as bedding and luggage.
◉ 4. Hanging Area Design
Another highlight of a closet is the hanging area, where metal hanging rails are an essential element.
The trouser rack is exquisitely designed and cleverly integrated into the rotating clothes basket.
Through the strategic layout of the above functional areas, the overall visual effect of a closet is usually quite outstanding. Clever design techniques such as labeling folding cabinets or organizing clothing by color or season can further enhance the closet experience.
02
Dimensional Considerations
For a freestanding closet, in addition to layout planning, dimensional considerations are equally important. A suitable design requires consideration of both external and internal dimensions to meet various usage requirements, including hanging clothes, stacking clothes, and shoe storage.
The external dimensions of a closet are often determined by the space available in the home to ensure its basic functionality. Meanwhile, the internal dimensions and layout of a closet are closely related to daily life, so key internal dimensions should be given special consideration.
The heights of the clothes rails are set at 1700mm, 1300mm, and 900mm to accommodate clothing of varying lengths. Furthermore, the clearance between the clothes rail and the upper panel is kept within a range of 40-60mm to ensure smooth access to clothing.
The ideal height for the bedding area is 400-500mm, while the height for the tops area is set between 1000-1200mm.
The internal dimensions of the shoe cabinet directly impact shoe storage efficiency. For standard shoes, a suitable storage layout is 200mm wide, 150mm high, and 300mm deep.
In addition, to ensure ease of use and safety, the distance between drawers and the floor should be kept below 1250mm. Especially for elderly users, a distance of approximately 1000mm is recommended.
Through appropriate sizing, we can create a functional and aesthetically pleasing freestanding dressing room that best meets various needs.

 USD
USD
 GBP
GBP
 EUR
EUR
