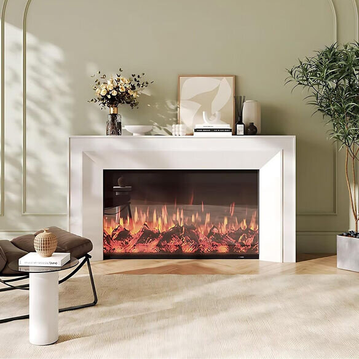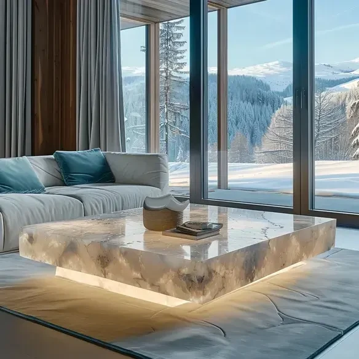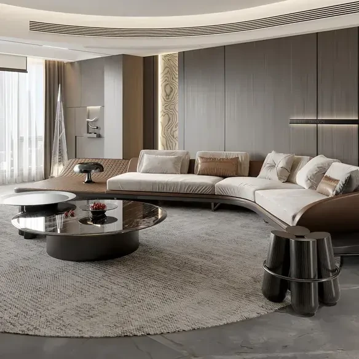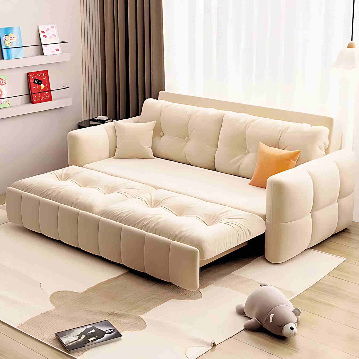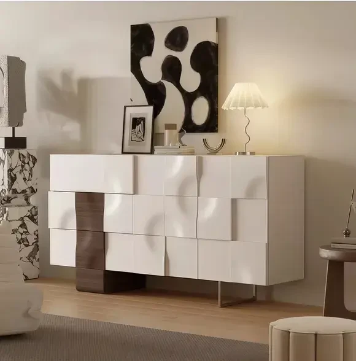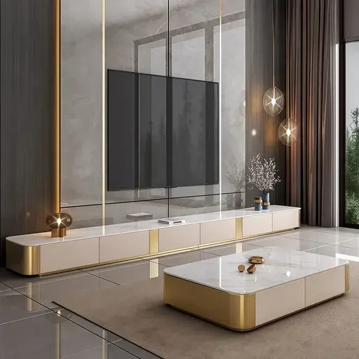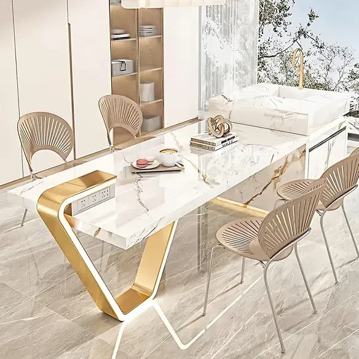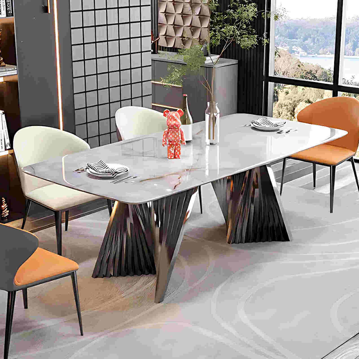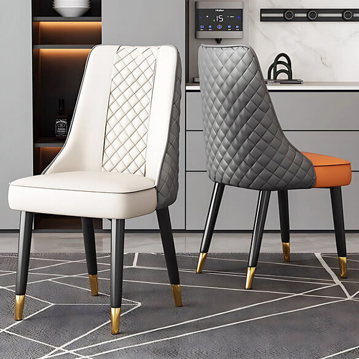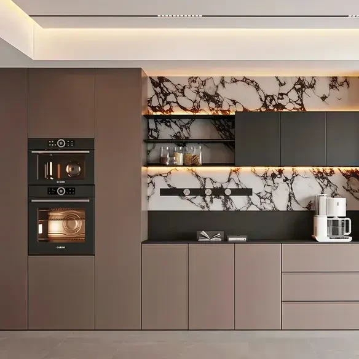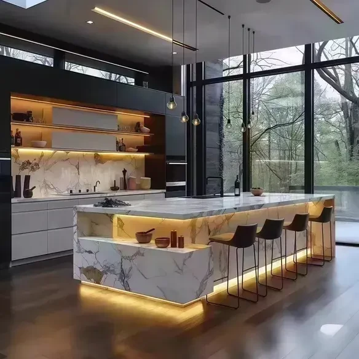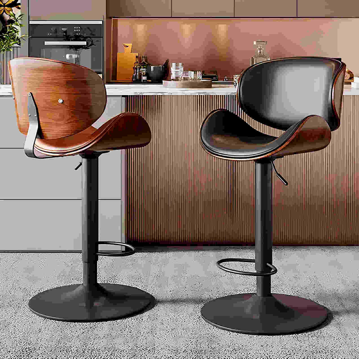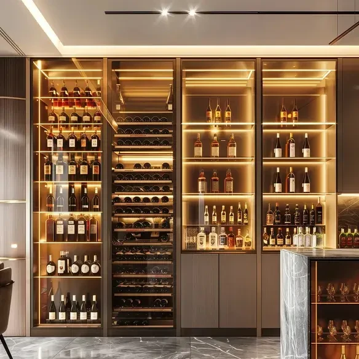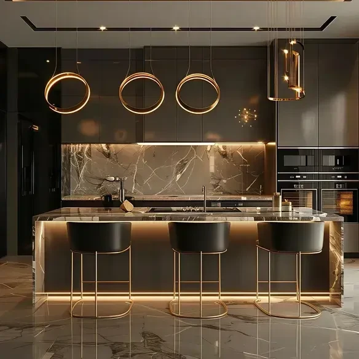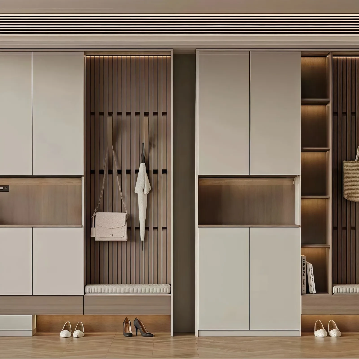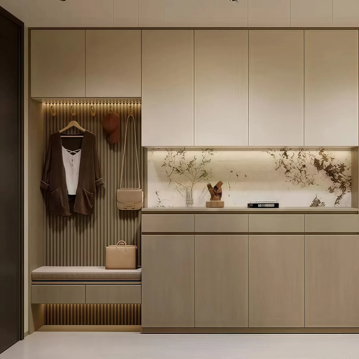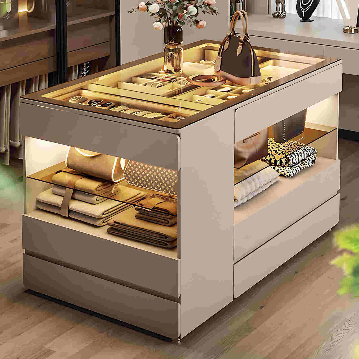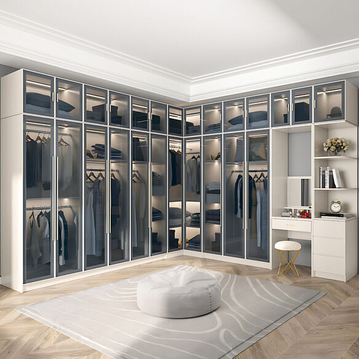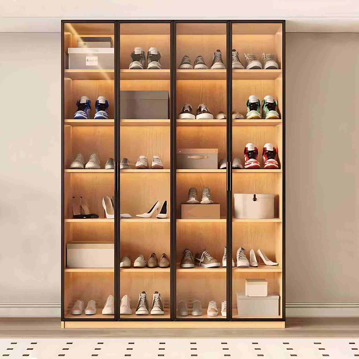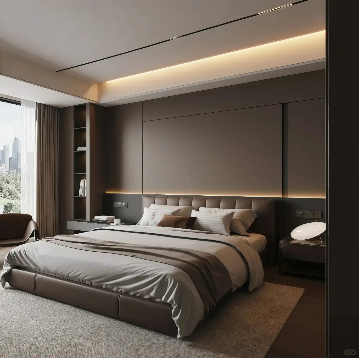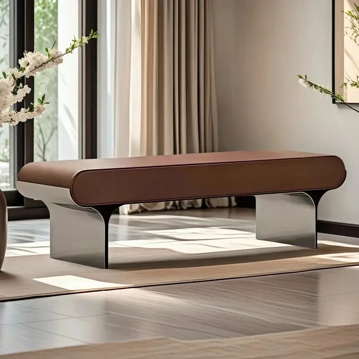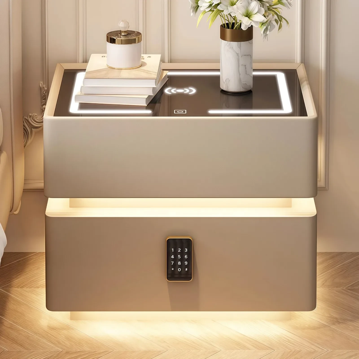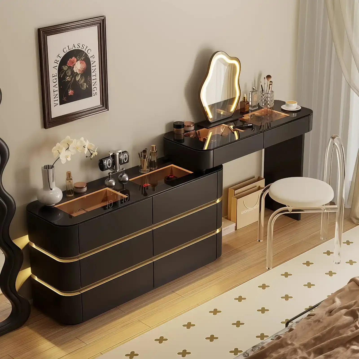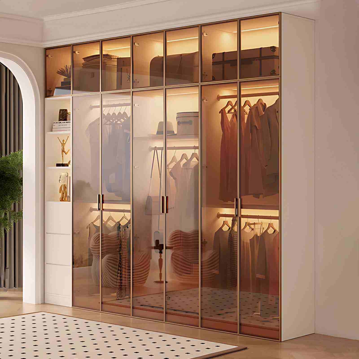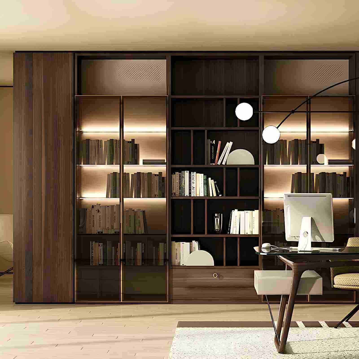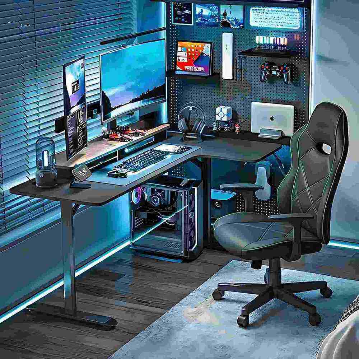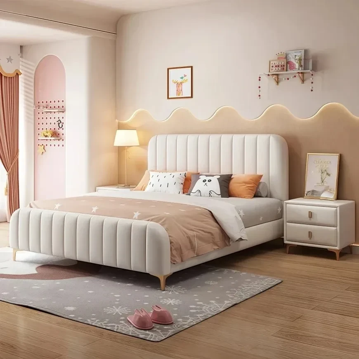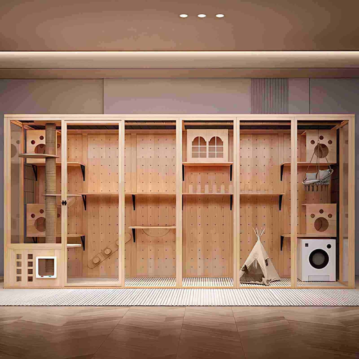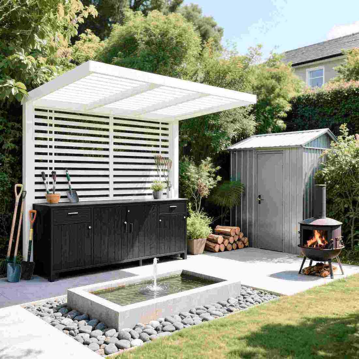With the improvement of modern family living standards, the number of clothes continues to increase, and their classification becomes increasingly sophisticated. Dressing room design demands not only aesthetics but also functionality. Here, Vandini Home will reveal how to cleverly plan a satisfying dressing room within limited living space.
01
Dressing Room Design Types
> U-Shaped Dressing Room
This design is particularly suitable for spacious, well-planned rooms. It creates a separate area, enhancing the view and creating a more open and transparent space. The walk-in design not only provides ample storage space but also creates a grand and beautiful visual experience, making it the ideal dressing room for many women.
> L-Shaped Dressing Room
This design is ideal for small apartments, cleverly utilizing a room's corner to create a dressing room, significantly improving space utilization. With clever planning, simply create a triangular area in one corner of the room, combined with a wall-mounted design, to save space while meeting clothing storage needs.
> Linear Dressing Room
The linear design, with its unique flexibility, is an ideal choice for a variety of scenarios. Whether placing the wardrobe directly against the wall or cleverly utilizing recessed space to nestle cabinets within it, this layout maximizes storage efficiency within a limited space. External glass doors or curtains not only prevent dust from entering, but also create a harmonious and unified look for the entire room, creating a neat and aesthetically pleasing appearance.
> Partitioned Dressing Room
To maintain bedroom privacy and avoid a blindingly clear view, cabinets can be used to cleverly divide the bedroom space into two areas, creating a separate dressing room. This type of dressing room not only provides practical storage but also acts as a soundproofing buffer, enhancing living comfort. Furthermore, with clever design, such as raising the headboard, a miniature dressing room can be easily created in just 2 square meters of space, meeting both storage and aesthetic needs.
02
Dressing Room Layout Optimization
> Layout Advantages
Dressing rooms offer significant advantages over standalone wardrobes. This centrally stores clothing, reducing the feeling of overcrowding caused by excessive furniture, and improving space efficiency. If the wall next to the master bedroom is non-load-bearing, this space can be flexibly utilized to create a practical dressing room.
> Glass Partition Design
Another space-saving approach is to use glass partitions to create a dressing room. No cabinets are required; simply hang hangers from the ceiling, and custom shelves or drawers can be added to the bottom. This design is both space-saving and practical.
> Cabinet Partition Layout
Requirement: The bedroom must be at least 4 meters wide. This cabinet partition method is ideal for spacious bedrooms. It eliminates the need for construction partitions; simply by cleverly arranging the corners of two cabinets, you can create an open-plan dressing room that is both practical and convenient.
> Suite Layout Design
The unique hotel experience is largely due to its "suite" layout. This design breaks down the traditional boundaries between bedroom, dressing room, and bathroom. Through its open layout, it enhances the sense of unity and well-being of the space, providing a unique living experience.
> Hallway Space Utilization
Hallways are often seen as wasted space, but with clever design, they can be transformed into practical spaces. For example, a walk-in closet can be created in the hallway outside the bedroom door, saving space while maximizing functionality.
When considering the layout of a walk-in closet, we can consider our personal preferences and the space available in our home to choose the design that best suits our needs. We hope these suggestions will inspire you to create your ideal walk-in closet and storage space.

 USD
USD
 GBP
GBP
 EUR
EUR
