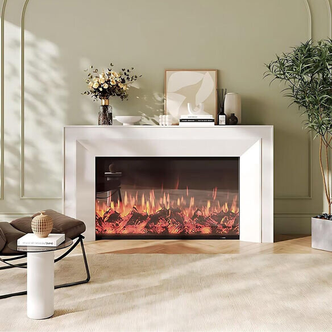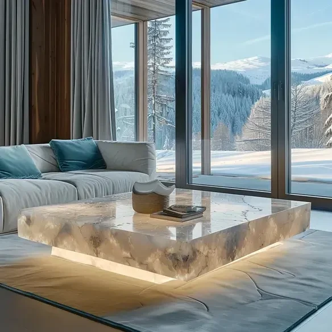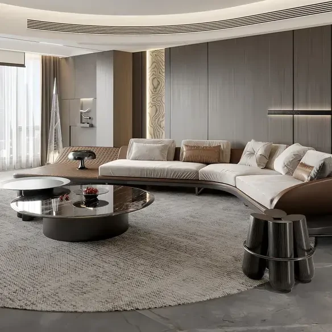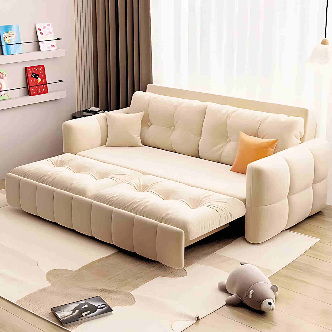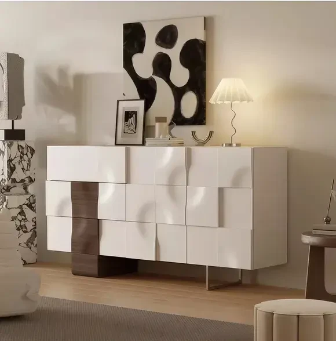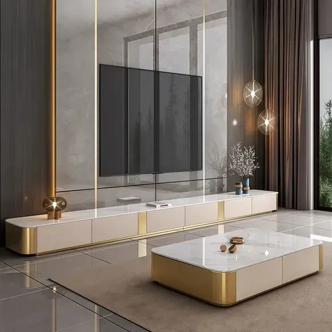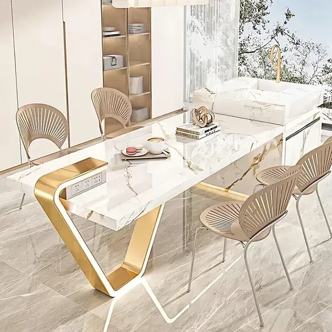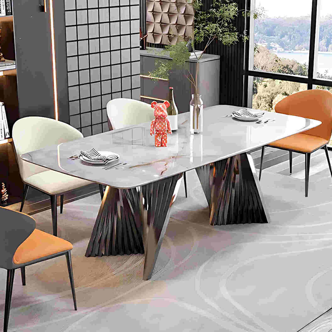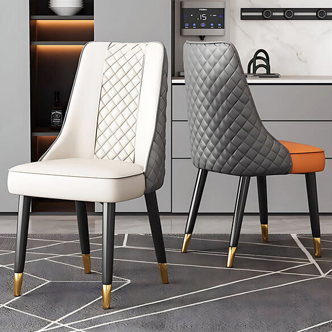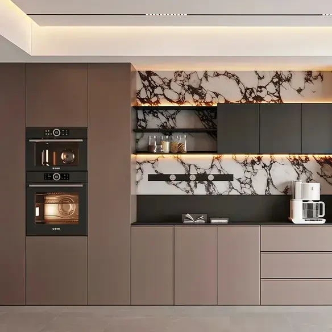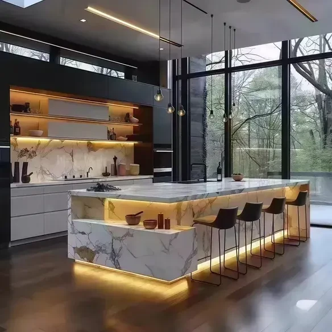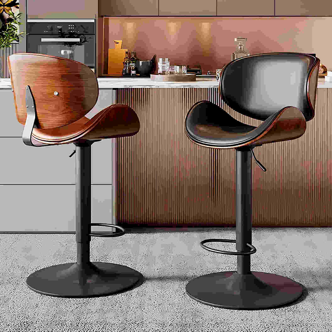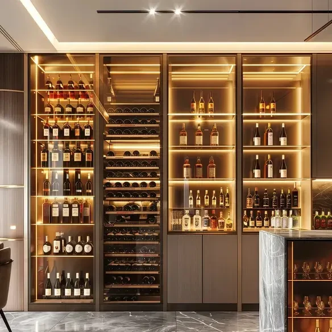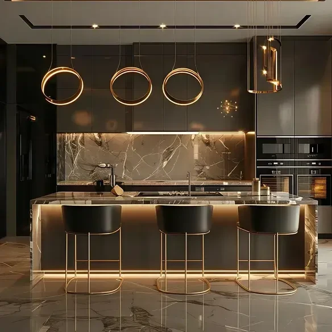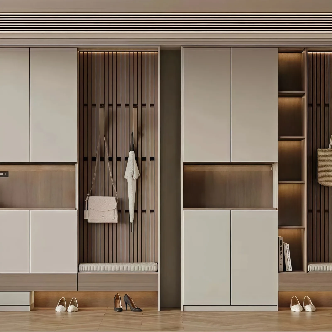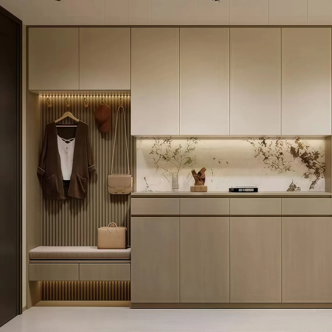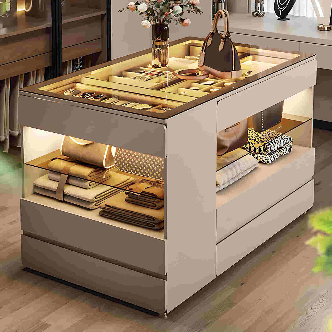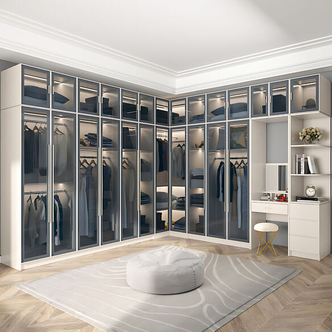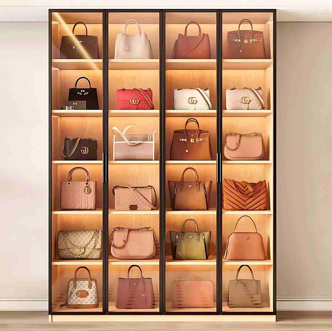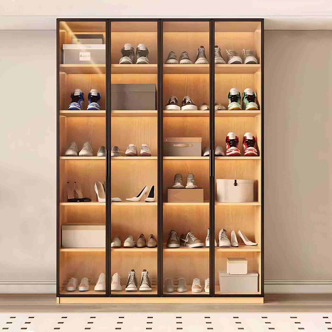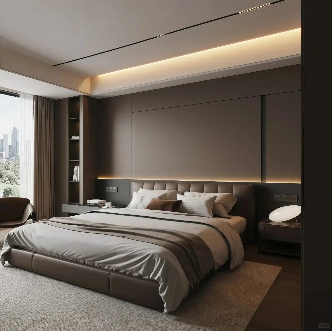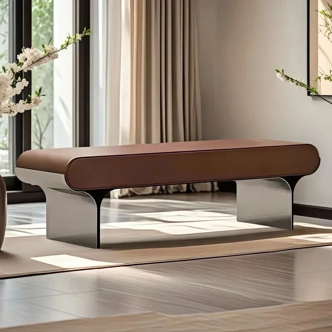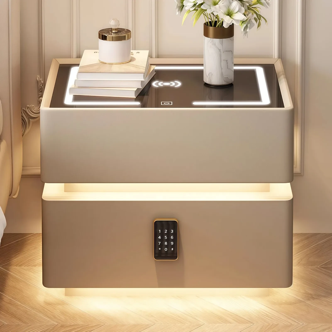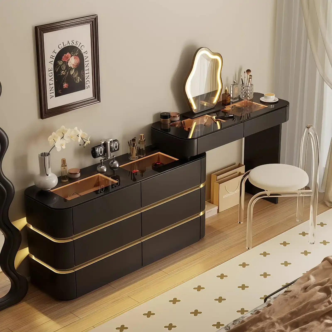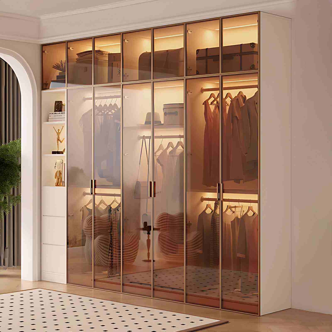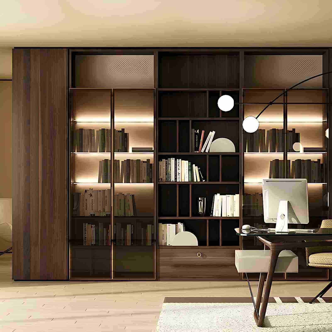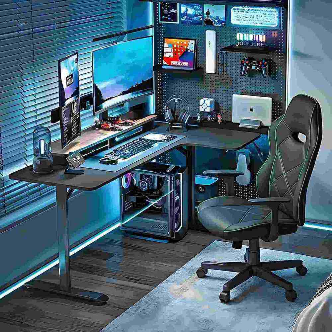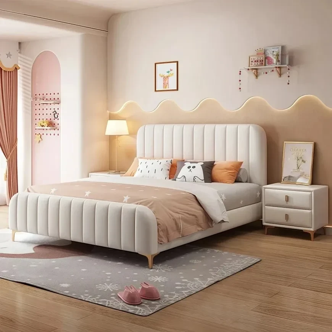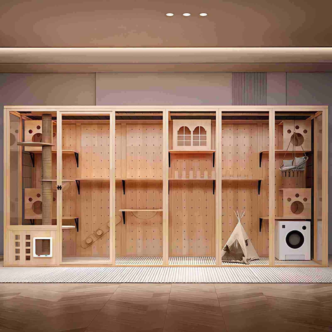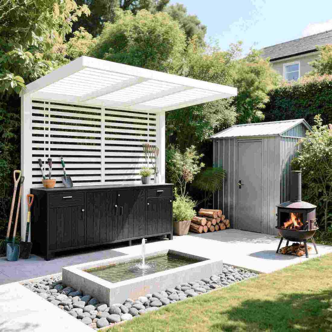A "desk and bookcase" setup is often used in second bedrooms to supplement the homeowner's needs or meet the functional needs of the second bedroom's "master." Below are my suggestions and perspectives on the most common desk and bookcase designs for second bedrooms:
Understanding Desk and Bookcase Dimensions
Designing desks and bookcases requires understanding their dimensions, so let's briefly introduce them.
1. Desk Dimensions
Width: The width of a desk in a home is typically around 450-600mm.
Length: A single-person desk in a home is typically around 800-1500mm long; a double-person desk in a "straight" configuration is typically around 1200-2000mm long. Height: The typical height of a desk in a home is around 750mm. However, for children in their growth spurts, I believe the most suitable desk height should adjust as they grow. The following values are provided as a guide, based on the child's comfort level:
2. Bookcase Dimensions
Depth: The typical depth of a bookcase in a home is around 300mm. 280mm is the minimum depth for basic use. Depths greater than 350mm will result in wasted space. This setting can also be adjusted based on the maximum depth of the books in your home.
Common Bookcase Dimensions
Shelf Spacing: Shelf spacing within home bookcases is commonly 160mm, 320mm, and 480mm to accommodate books of varying heights.
Height: For pre-made home bookcases, "tall" heights are typically around 1800-2100mm, while "low" heights vary. The height of the bookcase varies depending on functional requirements, user preferences, and height. For custom-made bookcases, I believe a height that "reaches" the top is ideal to prevent dust from accumulating.
Recommended Desk + Bookcase Designs for Second Bedrooms
In my opinion, the "desk + bookcase" design is related to the placement of the "bed," which occupies the largest floor area in the bedroom. Using tatami, prefabricated beds, and convertible beds as examples, I'll briefly explain:
1. Recommended "Desk + Bookcase" Designs for Second Bedrooms with Tatami
The tatami's inclusiveness and adaptability have made it a rising favorite for second bedrooms. With it, desk + bookcase designs often rely on it, with the desk on the left and the tatami on the right, creating a single or separate design. The "bookcase" can be placed above the desk or tatami mat in the form of a wall cabinet, storage compartments, cabinet, or combined with other functions (such as a wardrobe). Alternatively, the desk and tatami mat can be connected, forming a "front-to-back" relationship, with the "bookcase" placed above the tatami mat as a cabinet or combined with other functions. Alternatively, the desk can be placed above the tatami mat in the form of storage compartments, storage partitions, or combined with other functions, creating more "free" space in the bedroom. The design approach should be selected based on the preferences of the second bedroom owner, the homeowner, the family's functional needs, and the size of the second bedroom.
2. When the second bedroom "bed" is a pre-made bed, the "desk + bookcase" design is recommended.
Pre-made beds have fixed dimensions and don't occupy a single area like tatami mats. Typically, there will be free space on one side and at the foot of the bed, so the desk + bookcase design offers more flexibility. In my opinion, the space at the head of the bed, at the foot of the bed, and around the window can all be used. (1) Designing on the Bedside
If there's free space between the bed and a wall or object, and the dimensions allow, a desk can be placed side by side with the bed. If there's a wardrobe on the other side of the desk, using sliding doors saves space. However, sliding doors' relatively poor moisture and dust resistance should be taken into consideration. Bookcases are often "hung" on the wall as shelves or compartments, located above the desk.
(2) Designing with the Space at the End of the Bed
At the end of the bed, a desk can be placed against the wall opposite the end of the bed. However, if there's free space on both sides of the bed, the space at the end of the bed should function as a passageway. The desk should be positioned to ensure at least one person can pass through during normal use. I recommend a 500mm-wide desk with a minimum clearance of 1500mm between the end of the bed and the wall. Alternatively, the desk can be placed perpendicular to the wall opposite the end of the bed and against a perpendicular wall. If there's free space on both sides of the bed, consider the space at the end of the bed and the vertical area where the end of the bed intersects with the space on one side of the bed. The choice should be based on the distance between the end of the bed and the wall, the functionality of the space at the end of the bed, and the lifestyle of the bedroom's owner. Bookcases are often placed above desks, using compartments, shelves, wall cabinets, or cabinets that are "hung" on the wall, or even "grown" onto the desk itself. This saves space and is more convenient.
(3) Integrate with Wardrobe Design
Taking advantage of the fact that a wardrobe's depth is similar to the width of a desk, and thus greater than a bookcase's depth, place a desk and bookcase at one end or in the middle of the wardrobe. Bookcases are often placed above the desk in the form of compartments or dividers, or the wardrobe can be placed near the desk. However, this approach will reduce the wardrobe's footprint. Consider the functional requirements of the wardrobe in the second bedroom.
▲When the desk is at the beginning or end of the wardrobe, enclose them within the same wall design. This will integrate the desk, bookcase, and wardrobe into one, creating a more cohesive space.
4. Designing around the window
Bedroom windows generally fall into two categories: bay windows and regular windows. The design approach for a desk and bookcase differs accordingly: ① If a bay window cannot be removed, it's common to raise the bay window entirely or partially using drawers or a low cabinet to create a desk. This "uses" the wall surrounding the window to create cabinets, compartments, shelves, etc., creating a bookcase close to the desk for easy access. The height of the drawers or low cabinet should be selected based on the original bay window height, the age of the user using the desk, and the height of the desk itself.
Notes:
a. The width of the additional drawers or low cabinet should exceed the bay window width by approximately 200mm to provide legroom and greater comfort.
b. Since the height of the desk cannot be adjusted, I believe it would be more suitable to pair it with an adjustable chair if it is used by children.
② I believe the design approaches for a "desk + bookcase" arrangement are similar for removable bay windows and regular windows. Common placements for these two are "straight," "L-shaped," "upper and lower," and "left and right." Sometimes, if the area is large enough, a "box-style" bay window will also be added to enrich the bedroom's functionality. The difference is that removable bay windows primarily utilize the original bay window location, taking up less of the bedroom space. Bookcases are often placed above, to one side, or on both sides of a desk, using storage compartments, shelves, cabinets, or incorporating other functional features.
3. When the Second Bedroom Bed is a Convertible Bed, a "Desk + Bookcase" Design Recommendation is Recommended.
When the second bedroom bed is a convertible bed, such as a folding sofa, a pull-out sofa, or a "hidden bed" that can be flush with the wall or ceiling, the desk is usually placed against one wall to minimize space usage and leave more space for the bed to be opened. The bookcase can be hung on the wall above the desk in the form of compartments or shelves. Sometimes, a bookcase is added to the bedroom wardrobe to supplement the desk. "The lack of functionality; or when the desk is placed close to the wardrobe, the bookcase "occupies" part of the wardrobe's "front" or "side" area, creating an "open" storage compartment...
The above are my recommendations and opinions on the most commonly used desk and bookcase designs for second bedrooms. Consider the size of the second bedroom, the age of the second bedroom's "occupant", the presence of the second bedroom bed, the second bedroom's "occupant's" lifestyle, preferences, and the second bedroom's window conditions. The best choice is the one that suits you best. I hope this helps. Thank you!

 USD
USD
 GBP
GBP
 EUR
EUR
