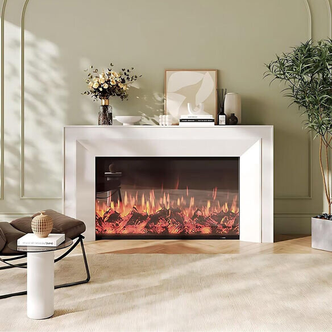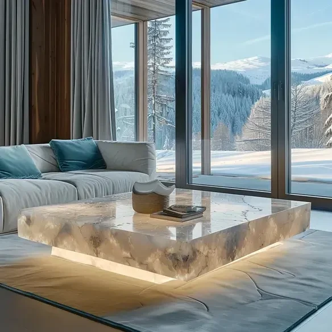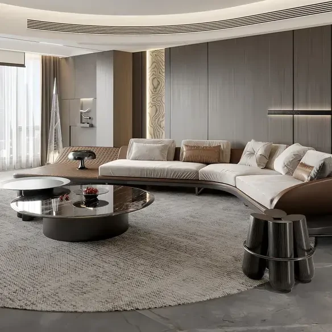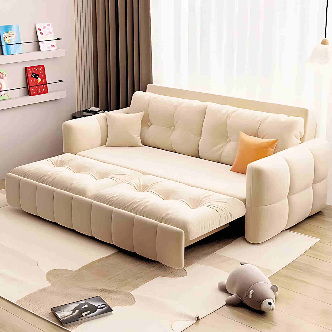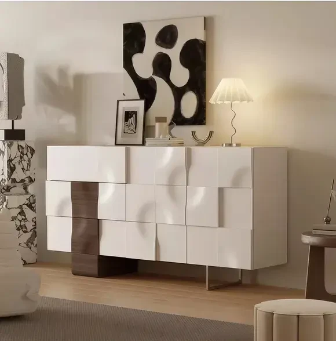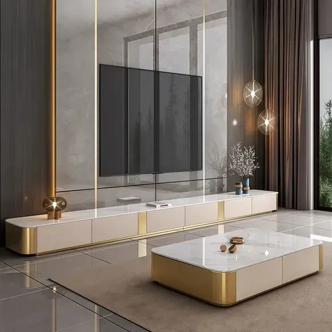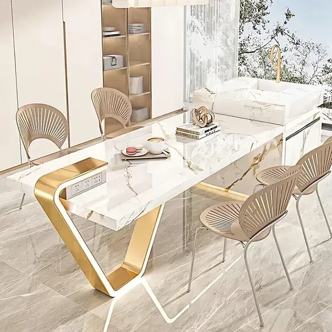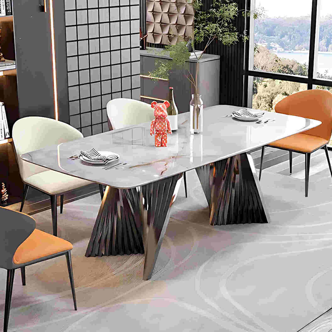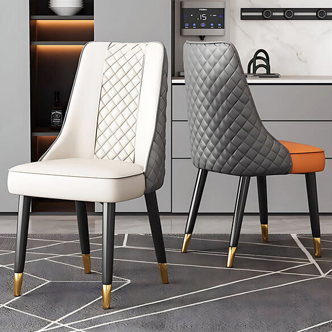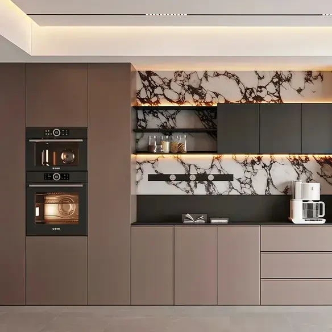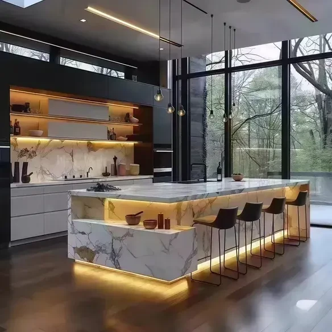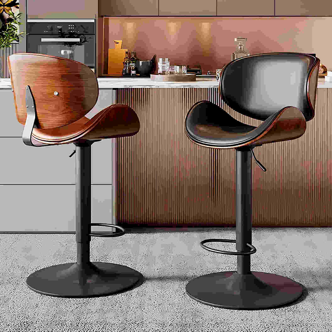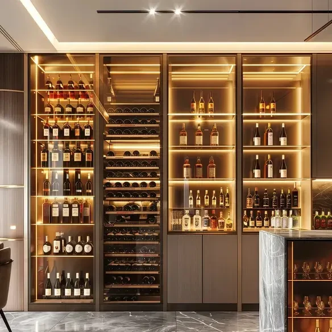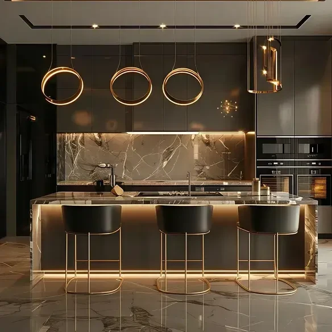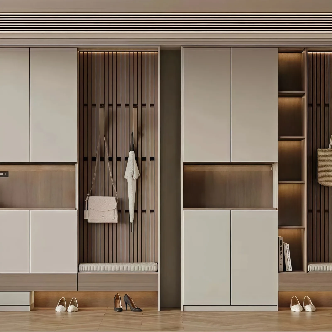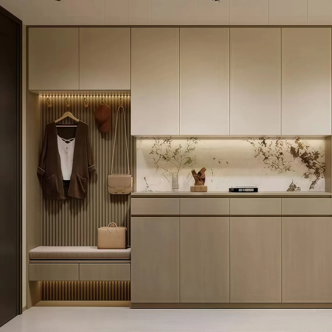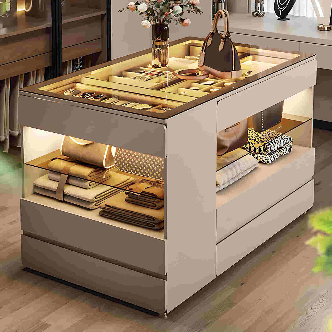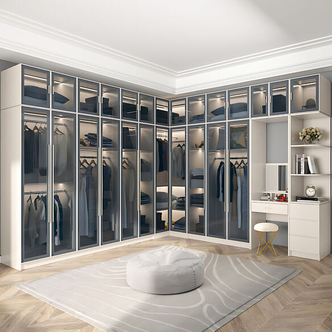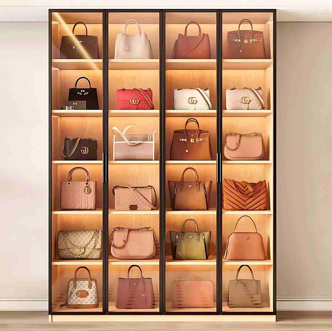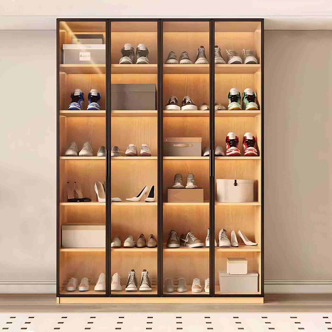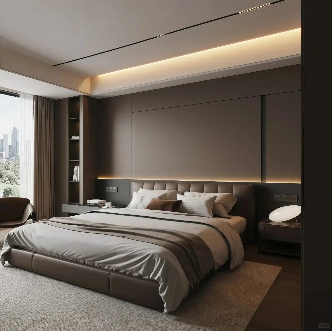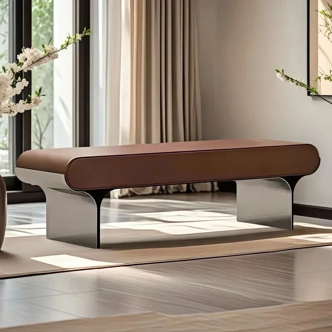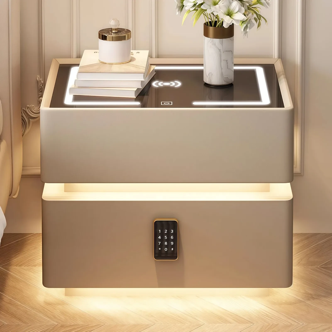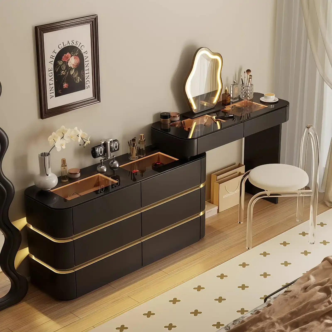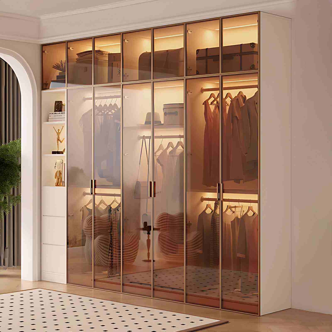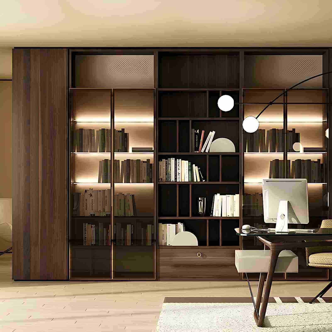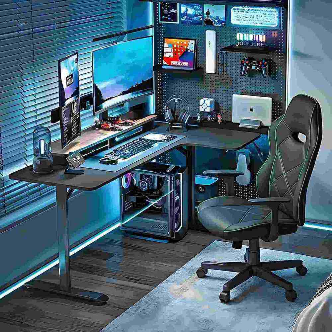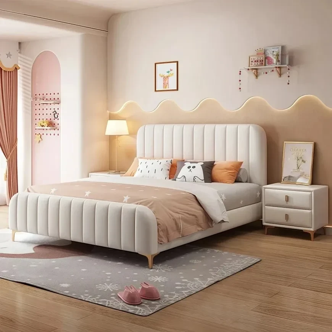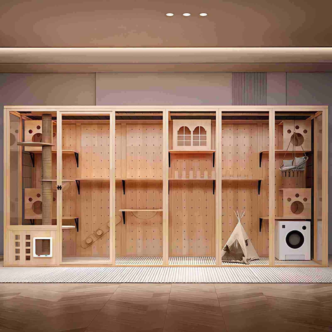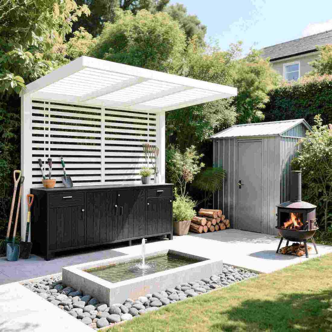Due to the limited space, I only installed a desk and no bookcase when renovating my apartment, a decision I now regret. I'd like to take this opportunity to share some common layouts for integrated desk and bookcase designs, hoping to provide some inspiration for those planning a renovation.
Designing an integrated desk and bookcase, while seemingly complex, is actually quite easy to master. Starting with clarifying your needs and functional expectations, and then moving on to storage planning and layout planning, combined with the specifics of your apartment, you can easily create a functional and aesthetically pleasing integrated design. For small apartments, this design is not only practical but also allows for efficient use of limited space. Therefore, when reserving space for a desk and bookcase, it's important to prioritize their functionality to ensure the integrated design truly delivers on its promise.
Desk and Bookcase Considerations
▲ Desk Selection
Desk size is crucial, directly determining ease of use. Generally speaking, a desk 70cm long is sufficient for a single person. However, if the space needs to accommodate two or more people simultaneously, a larger desk should be selected based on the number of people using it.
Designing an extended, symmetrical desk and bookcase on the bedroom's background wall not only enhances the aesthetic appeal of the space but also fully meets the study and storage needs of a young couple or two children. Try designing the desk in a T-shape to effectively increase the usable surface area. Multifunctional furniture, such as a rotating tray table, can easily increase the desk's flexibility. Unfolding when needed, it takes up minimal space, creating a simple yet efficient and practical design.
▲ Bookcase Design Principles
The design of a bookcase directly impacts its storage capacity, ease of use, and aesthetics. Before beginning design, the first task is to organize the items to be stored. These can be broadly categorized into frequently used items, such as books, stationery, and charging cables; less frequently used items or keepsakes; and collectibles that need to be displayed. The number of these items can help determine the appropriate storage method. This will help you determine the number of cabinets with doors, drawers, wall shelves, and glass cabinets you need. For ease of use, frequently read books and frequently used tools should be placed within easy reach.
An open storage design for a "handy cabinet" adjacent to a desk is undoubtedly a wise choice. Collectibles such as figurines, calligraphy and paintings, and books can be placed in glass display cases for both aesthetic appeal and ease of viewing. Less frequently used items can be stored behind doors to keep the desk tidy. When storing, the principle of "three-tenths hidden, seven-tenths exposed" is generally applicable.
This sliding, concealed design not only effectively blocks dust and reduces cleaning effort, but also protects books from moisture. Paper books require meticulous care.
To address the many pain points of book storage, we can consider designing cabinets of varying sizes. For example, a cabinet with adjustable height can not only meet various storage needs but also greatly enhance ease of use.
▲ Other Special Needs
In daily use, desks are primarily used for work and entertainment, both of which often require a computer. Therefore, when planning your space, choose a desktop or laptop based on your personal preferences and ensure ample space is reserved for your computer.
Consider adding practical elements to the wall above your desk, such as a cork board with nails or a chalkboard wall for writing. This design will undoubtedly bring convenience to your study, work, and entertainment.
In a design that integrates a desk and bookcase, a reading nook naturally becomes an integral part. Simply place a comfortable single chair or a couch, and you can easily embark on your own reading time.
For a more leisurely reading experience, consider creating a soft couch by the window.
For careful planning based on different apartment types, I've compiled several practical layout options. While these options don't solve all integrated desk and bookcase design problems, we hope they provide some helpful references.
Layout Options
▲ Linear Window Layout
This layout is very common in various apartment types, especially near bedroom windows. It cleverly utilizes space to create a practical and beautiful integrated desk and bookcase. Place the desk close to the window and the bookcase against the wall. The two sides can be symmetrical or asymmetrical, depending on personal preference and needs.
Alternatively, consider placing the bookcases face-to-face, which further frees up desk space. While open shelves are practical, they can appear cluttered if not carefully organized. Therefore, the appropriate use of storage tools, such as baskets and boxes, can greatly enhance the aesthetics of the space.
Next, let's explore a more advanced option: a bay window booth.
▲ Window-side corner design
This layout is quite common and is not only highly practical, but also fully utilizes two walls, creating an integrated design. You can flexibly adjust the height and size of the desk and bookcase to suit your needs, creating a workspace that suits your usage habits.
A bookcase that reaches the ceiling not only significantly increases storage space but also effectively prevents dust accumulation, keeping it tidy and aesthetically pleasing.
You can even try cleverly integrating the desk, bookcase, and wardrobe to achieve both practicality and aesthetics within a limited space.
▲ Whole-Wall Layout
This design approach is particularly well-suited for spaces like living rooms and bedrooms. By utilizing the entire wall and strategically combining cabinets and doors, you can create a functional and aesthetically pleasing design.
When selecting the material for your bookcase, deformation resistance and environmental friendliness are crucial considerations.
The color of the doors is equally important, directly impacting the overall ambiance of the space.
▲ TV, Desk, and Bookcase Integration
If you don't have an entire wall available, consider cleverly combining a TV, desk, and bookcase. While this design has a slight hotel feel, it significantly improves space utilization and is particularly suitable for small and medium-sized apartments.
▲ Bed, Desk, and Bookcase Combination
Through clever layout, the bed is cleverly extended, saving space while creating a seamless fusion between bedroom and study. This design is ideal for small bedrooms, allowing you to easily create a multifunctional living space.

 USD
USD
 GBP
GBP
 EUR
EUR
