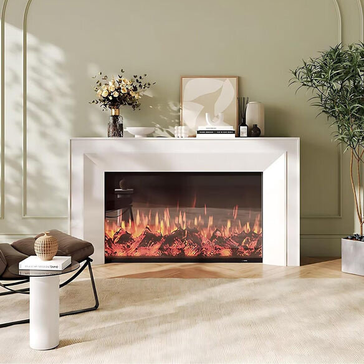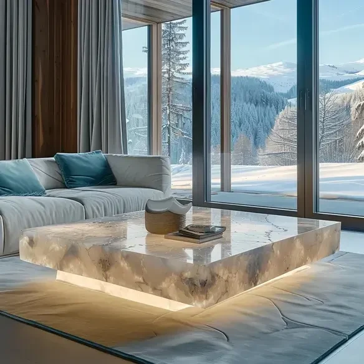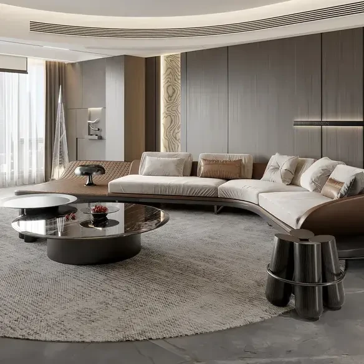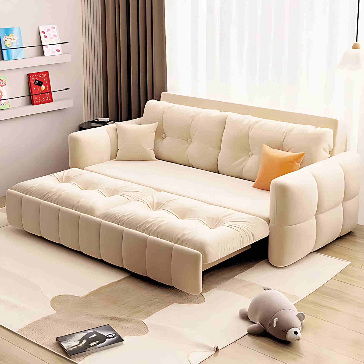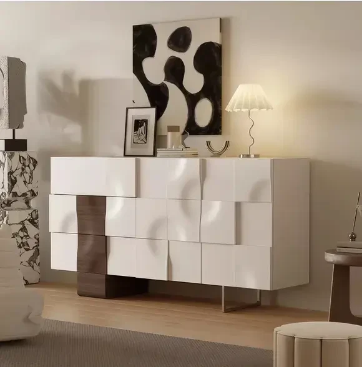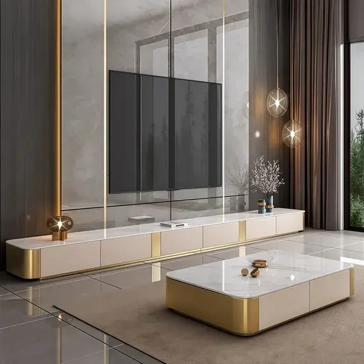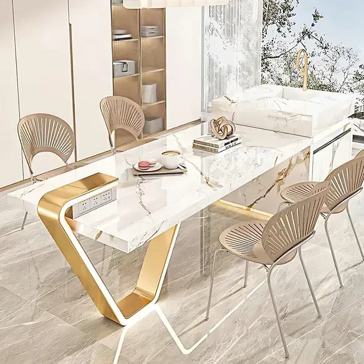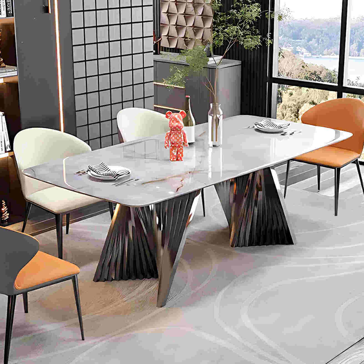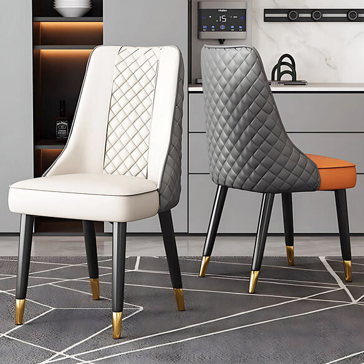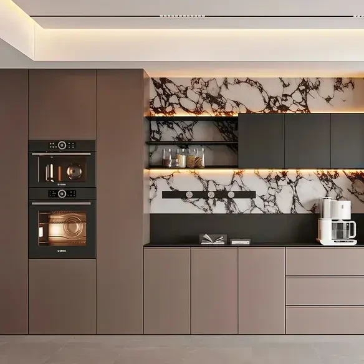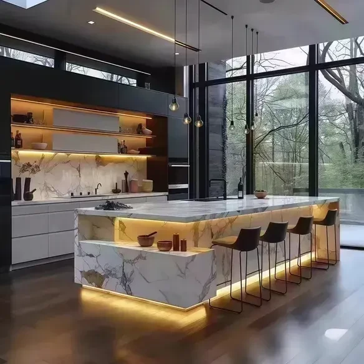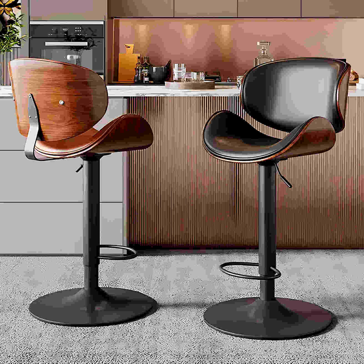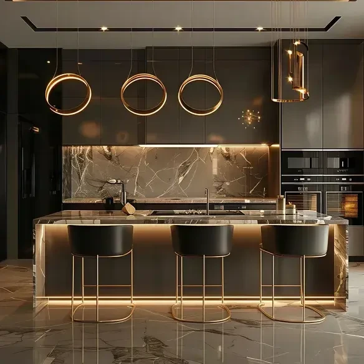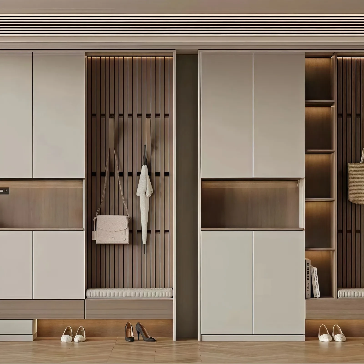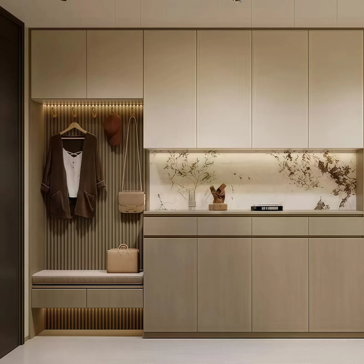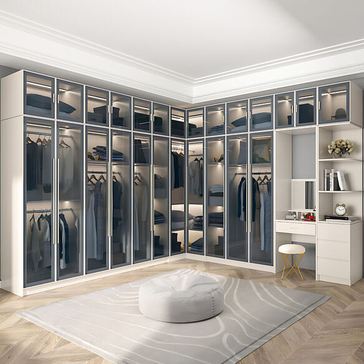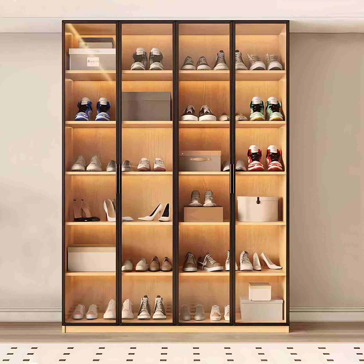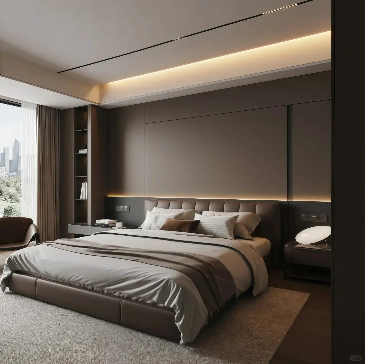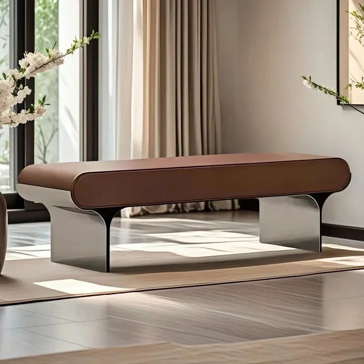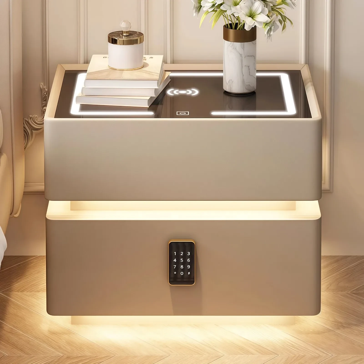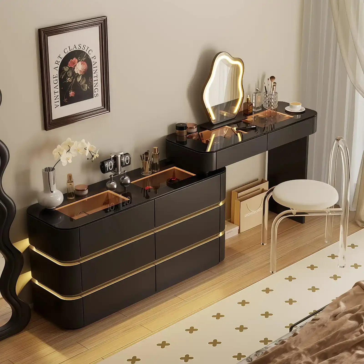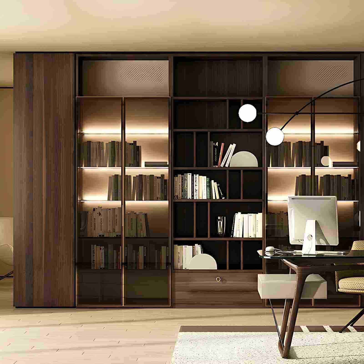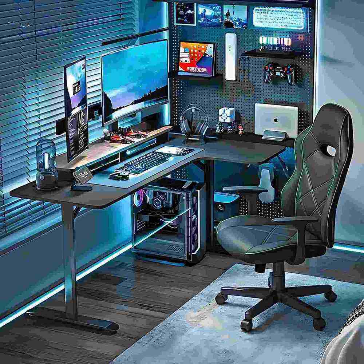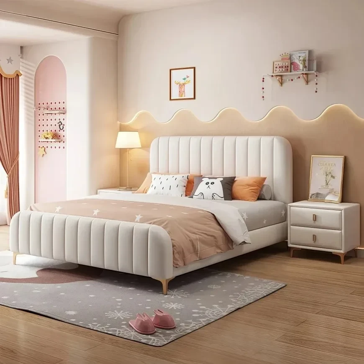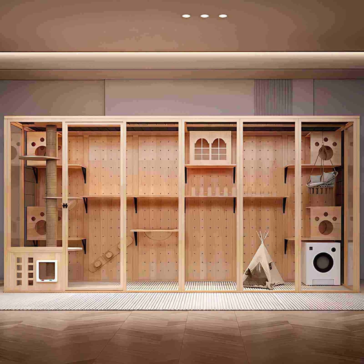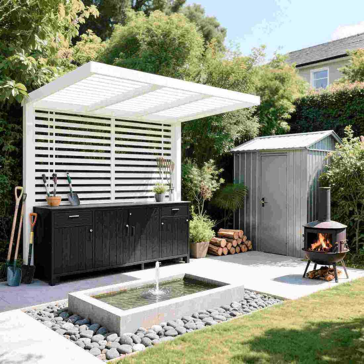01
The Importance of Desk Layout
With the accelerating pace of life, we're increasingly aware of the importance of having a desk at home. A desk is a crucial piece of furniture for both a home office and study. Whether it's for children's daily study and homework, or for our own home office, a suitable desk is indispensable. However, after moving in, choosing a desk that truly meets your needs often becomes a headache due to the space it takes up. No matter where you place it, it seems out of place.
However, if you clearly define your needs before renovating, identifying the primary purpose of the desk and the family members, you can incorporate the desk into your overall design when developing your furniture plan. This way, you'll find that no matter where you place it, the desk can be customized to take up virtually no space.
02
Clever Desk Positioning
◉ Utilizing Wardrobe Space to Design a Desk
Smartly utilizing closet space with a floating wall-mounted design allows you to place a compact desk next to the wardrobe, allowing you to flexibly customize its width to suit your needs. However, for comfort, the width should be at least 70 cm.
A floating wall-mounted design completely eliminates the problem of unsafe corners.
Connecting smoothly with the wardrobe, the integrated desk and bookcase design is both beautiful and practical.
The desk's width can be flexibly customized to meet individual needs.
◉ Extendable Headboard
As a bedroom feature, a headboard typically serves only as support for the bedside. However, with clever design, it can be extended into a long desk. This can be extended to create an additional study or workspace, saving space and increasing the practicality of the bedroom. This design allows the headboard to function not only as a support but also as a work or study area, minimizing valuable countertop space.
One end is tightly connected to the bedside, perfectly meeting daily needs such as reading before bed and charging your phone.
For irregular bedroom layouts, a corner design can be used to fit snugly against the wall, making the most of the space.
Alternatively, consider ditching the traditional bedside table and replacing it with a desk. This not only saves space but also allows the desk to double as a dressing table.
◉ Bay Window-Desk Design
Take advantage of the excellent light conditions in front of a bay window to create a study nook filled with natural beauty. By cleverly combining a wardrobe, bed, and desk cabinet, you can not only fully utilize a small space but also easily solve storage problems.
Whenever you feel tired studying, just look up and you'll be able to enjoy the beautiful scenery outside the window.
If you plan to use a tatami bedroom, you will have greater flexibility in customizing your desk.
03
Integrating a Desk into an Open Area
◉ Integrating a Desk into a TV Wall Design
Integrating a desk into the TV wall in your living room not only saves space but also allows you to browse books or work while watching a movie or chatting with family, fostering a lively atmosphere of interaction and learning.
This design is also suitable for those without a TV in the living room.
◉ Sofa Wall and Desk Design
This design cleverly integrates a desk into the sofa wall. Suitable for horizontal living rooms, the desk serves as both a partition and a work surface, saving space while also serving multiple functions, making it suitable for a variety of scenarios.
The designer cleverly incorporates a curved design at the desk's corner.
By connecting the living room with the balcony, the desk is cleverly recessed into the recessed wall, not only fully utilizing the balcony space but also adding a unique design touch to the study.
◉ Balcony and Living Room Design
Using the balcony space to embed the desk, emphasis is placed on light-blocking and heat-insulating properties to extend the life of the furniture.
When designing a study like this, implementing light-blocking and heat-insulating measures is crucial.
To avoid the dull feeling of looking directly at the wall, the desk surface can be designed perpendicular to the sofa wall. This allows for direct viewing of the beautiful view outside the window while working, enhancing both comfort and a more cheerful mood.
This seemingly simple desk layout demonstrates deep consideration of family needs and overall space planning. For those who are looking for inspiration for home space planning, it is recommended to seek the help of a professional designer.

 USD
USD
 GBP
GBP
 EUR
EUR
