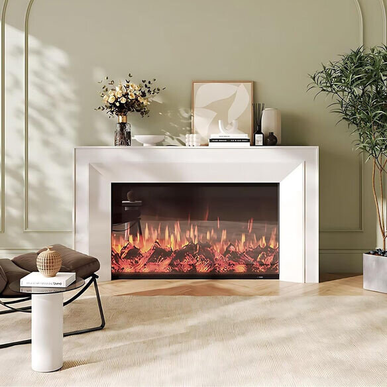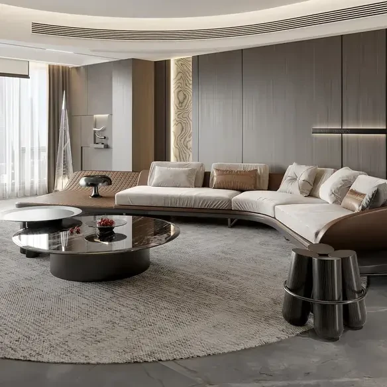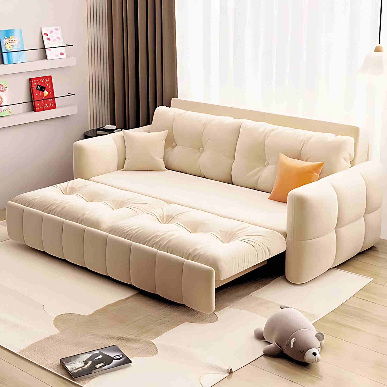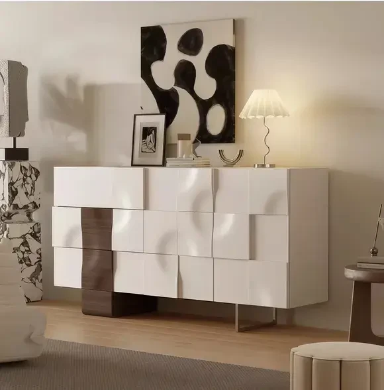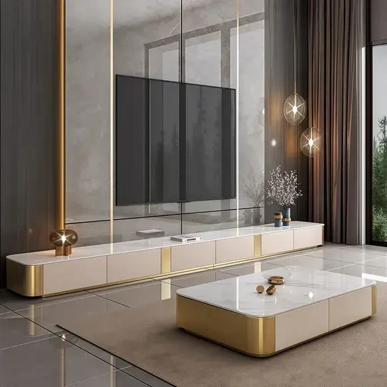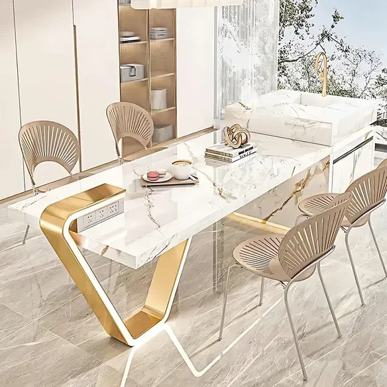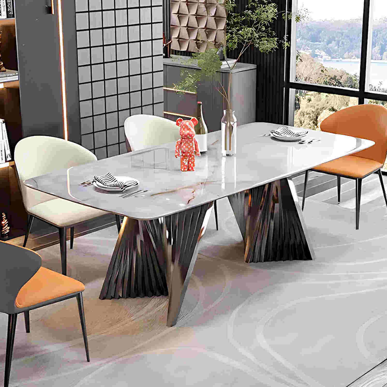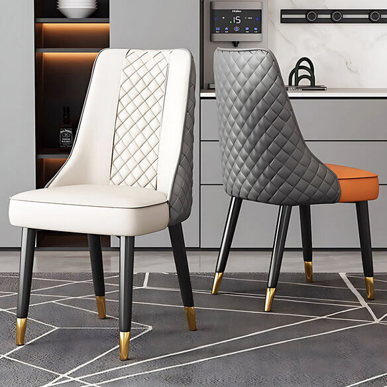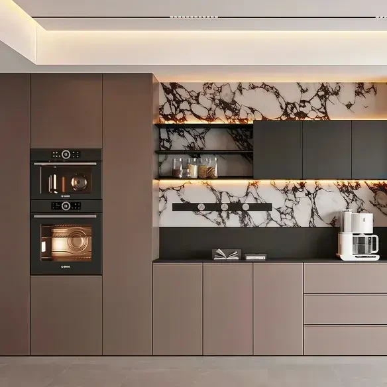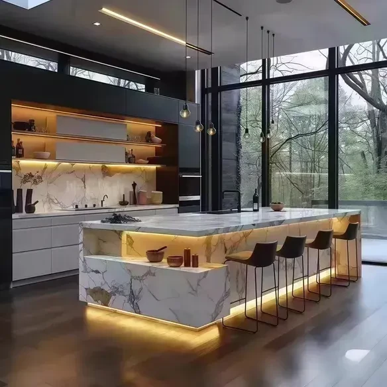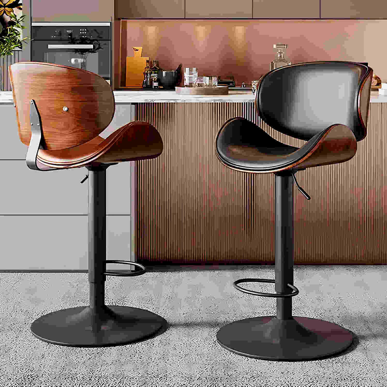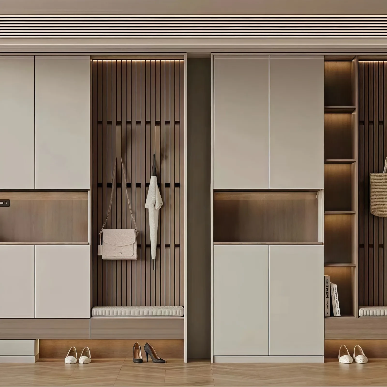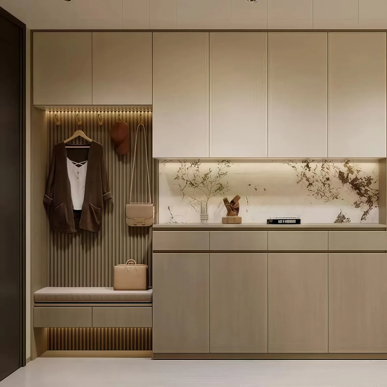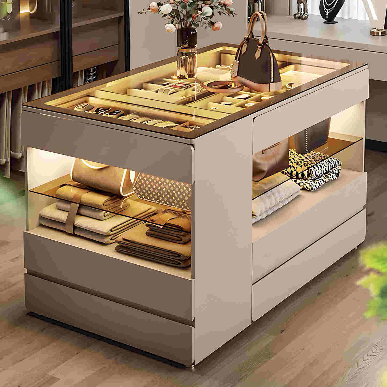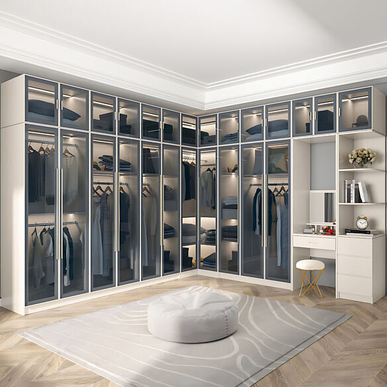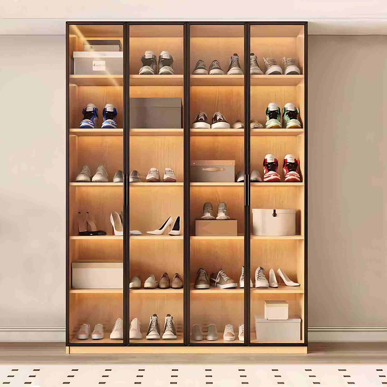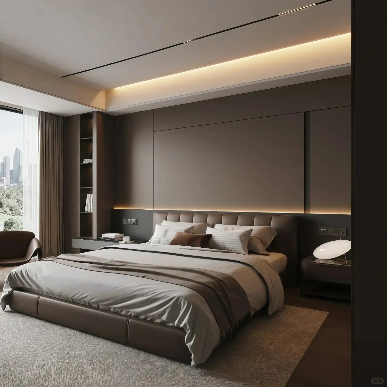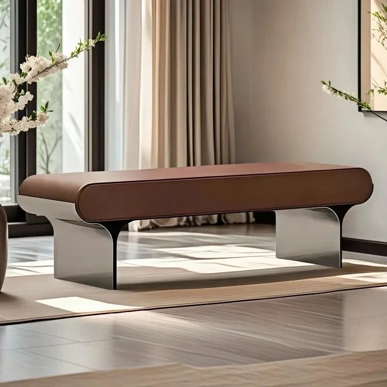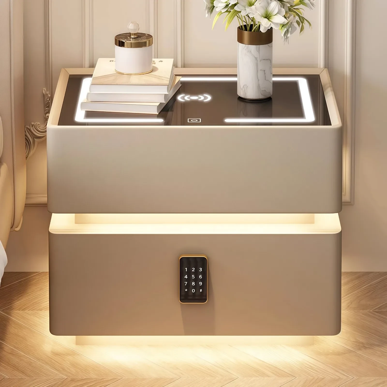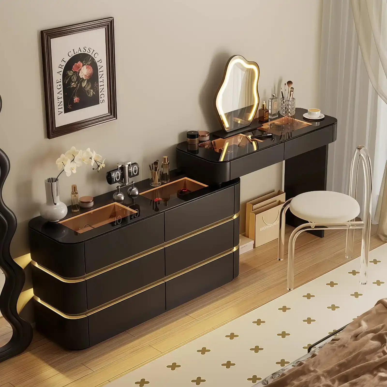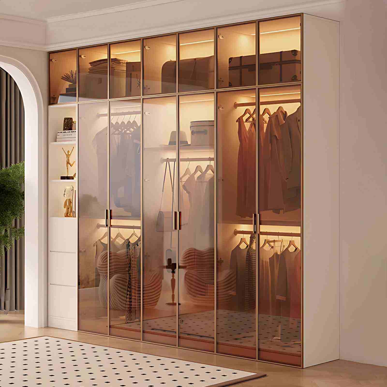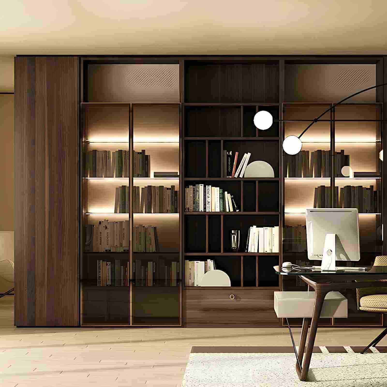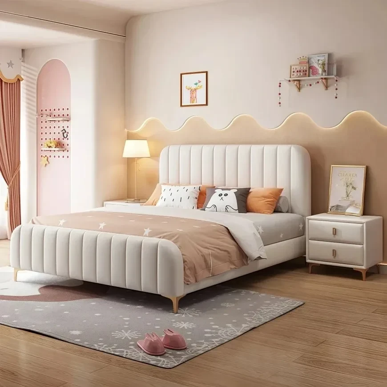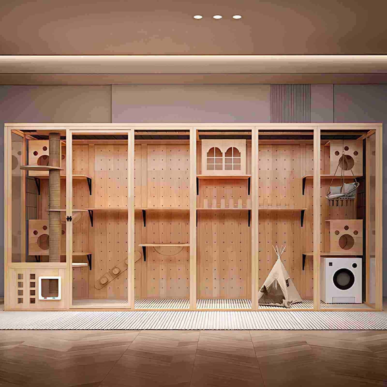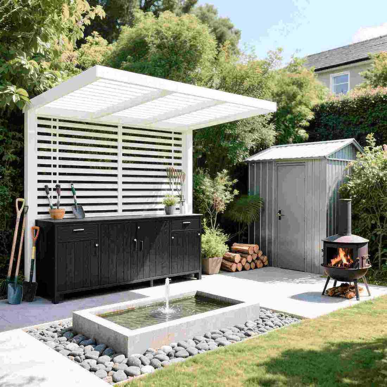The advantage of a dressing room is that it centrally stores clothing, reducing the feeling of clutter from cluttered furniture and improving space utilization. However, this doesn't mean a dressing room must occupy a large area. Even a dressing room as small as two square meters can achieve efficient storage through careful design.
Location
The ideal location for a dressing room is close to the bedroom, making it extremely convenient. As long as the wall next to the master bedroom is not load-bearing, a dressing room can be easily created.
A common layout is for the dressing room to share an entrance with the bathroom. This way, after waking up in the morning, you can go directly from the bedroom to the dressing room to change clothes, and then to the bathroom to wash up, making the entire process seamless.
If space is truly limited, don't worry; there are still ways to make clever use of it. One suggestion is to abandon the traditional bedside table and replace it with a small shelf. While this design reduces the storage function of the bedside table, it frees up more space for the dressing room and achieves more efficient space utilization.
If you don't want to sacrifice openness, consider designing your closet door with glass or grille. This will maintain a spacious and bright bedroom while providing convenient and practical storage.
Interior Layout
The key to a smart closet layout is proper space planning. This typically involves several factors, including the height and depth of the closet, as well as the placement of internal partitions. Careful design can ensure organized storage and optimize space utilization.
Key Points for Closet Interior Layout
When planning a closet, ensure that the hanging area takes center stage to accommodate hanging clothing. Drawers can be placed in the center of the closet for easy access to small items. A well-organized layout is also crucial. A balanced design of high and low areas maximizes space and allows for organized storage of clothing and accessories.
1. Prioritize the Hanging Area
When designing a closet, prioritize the hanging area. Whether it's a full-length wardrobe or a separate closet, storing clothes hanging is undoubtedly more convenient than stacking them. Stacking clothes not only makes it harder to find them but can also cause wrinkles. Therefore, when designing a wardrobe, minimize the use of partitions to create more space for hanging clothes.
1. Appropriate Drawer Position
If drawers are planned for a wardrobe, the ideal height range is between 400 and 1100 mm above the floor. This makes them extremely convenient to use, allowing for easy access to both small items and clothing.
2. Effective Space Partitioning
While hanging areas may seem to fully utilize the space, the space above and below them is often overlooked. To make more efficient use of this space, it's recommended to divide the hanging area into different height zones based on individual needs. This way, shorter items like blazers can be easily hung, while longer items like knee-length windbreakers have their proper place. Furthermore, placing shelves above and below the hanging area allows for both larger items like quilts and smaller items in storage boxes, maximizing space utilization.
L-Shaped vs. T-Shaped Layouts
For small wardrobes, L-shaped and T-Shaped layouts are more practical. For example, if both sides are equipped with cabinets with a depth of 550mm and a length of 1500mm, an L-shaped layout will occupy approximately 2.56㎡, while a L-shaped layout will require 2.7㎡. You can flexibly plan your closet to meet your storage needs based on the specific shape of your closet.
▲Suitable for square, independent areas
When a closet has a square, independent area, both L-shaped and L-shaped layouts can be fully utilized. You can flexibly choose the appropriate layout based on the actual space dimensions to maximize your storage needs.
▲Suitable for spaces with narrow corridors
Long corridors also require ingenious design for closet design. Consider a L-shaped layout, which fully utilizes the length of the corridor while ensuring organized and efficient storage.

 USD
USD
 GBP
GBP
 EUR
EUR
