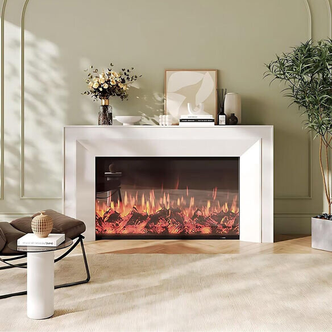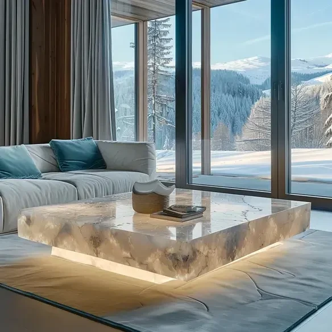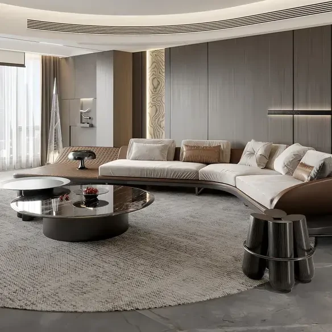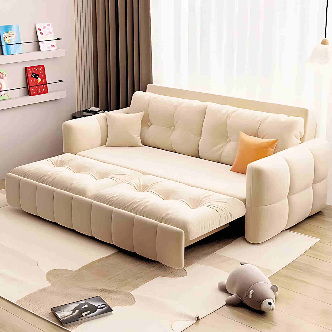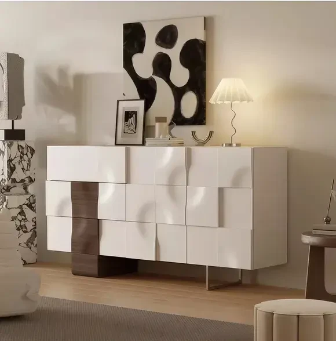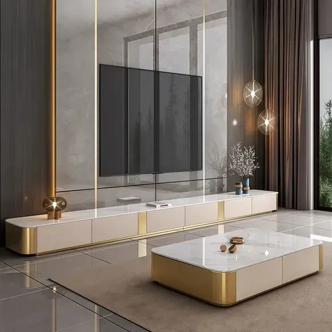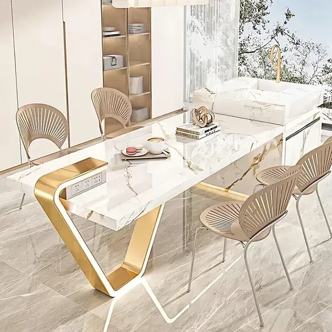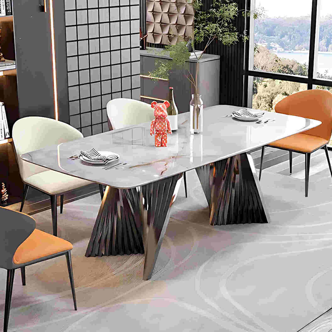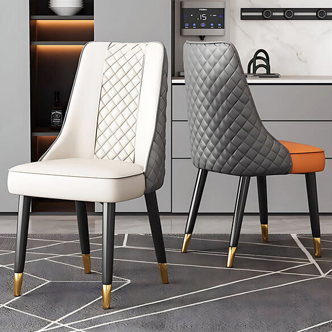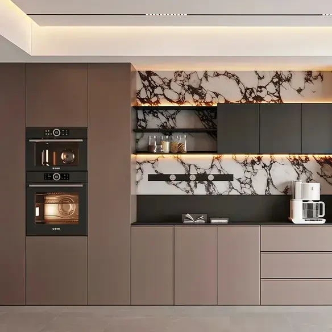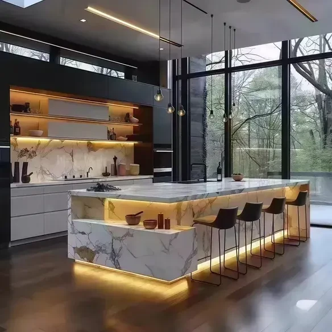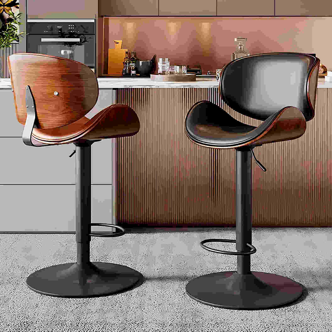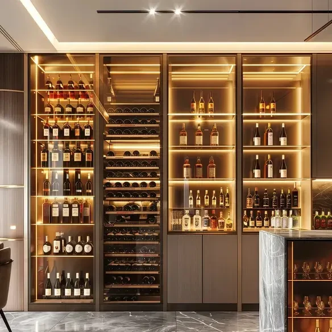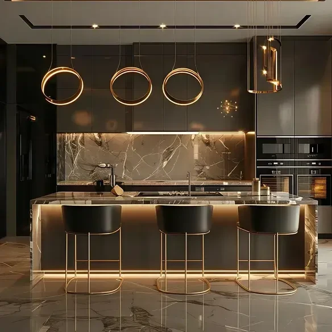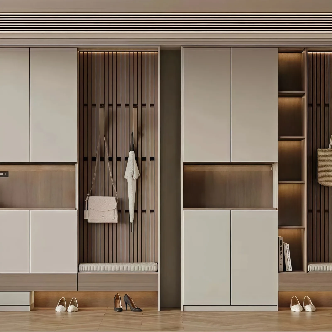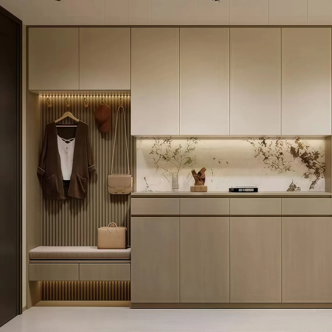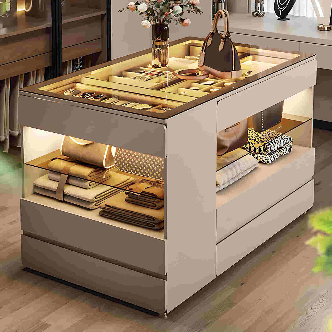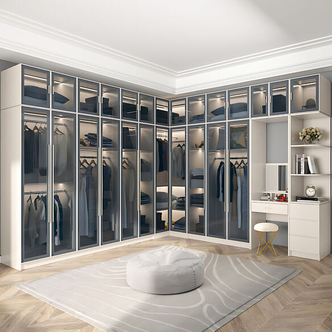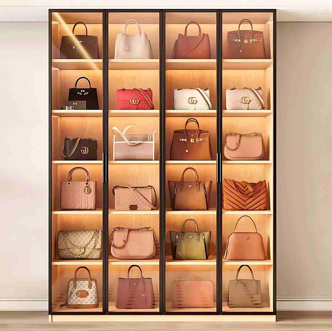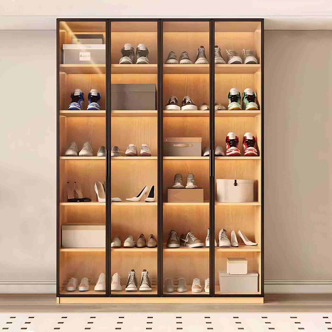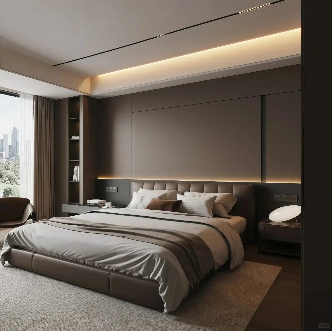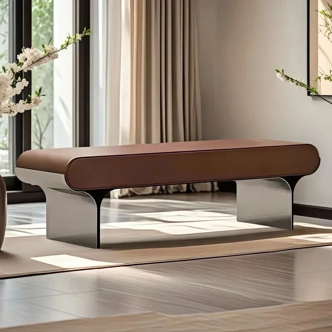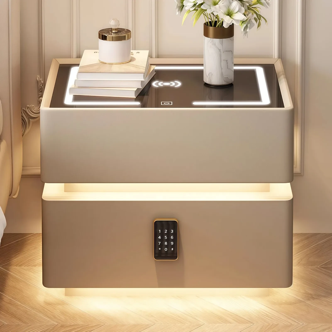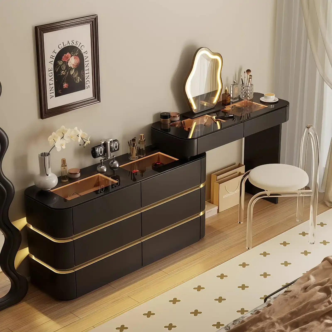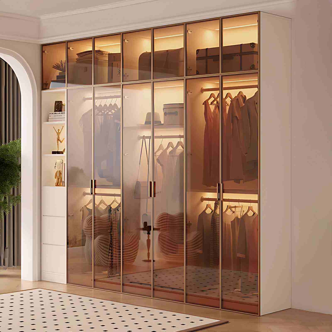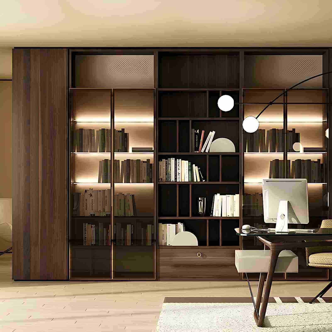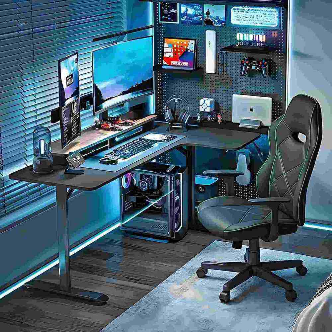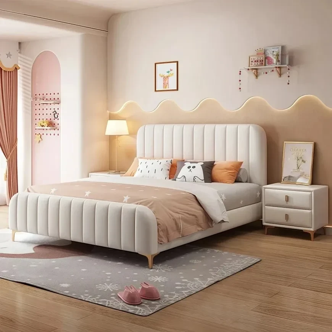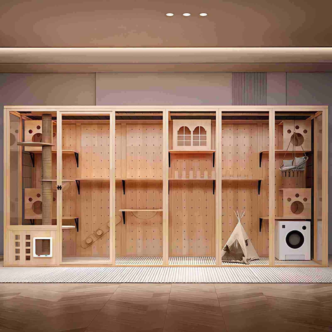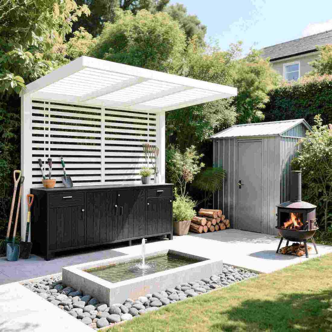"Every morning, when I open my closet, clothes pour out like a waterfall. The shirt I'm looking for is always hidden in the back, and my new dress is wrinkled before I even remove the tag..." Does this scenario drive you crazy? Don't worry, today we'll reveal four super practical dressing room designs that can transform even a tiny corner into a sophisticated wardrobe essential!
Option 1: L-Shaped Corner Dressing Room – A Space Magician for Small Apartments
Ms. Zhang in Beijing has a mere 8 square meters in her second bedroom, but she cleverly utilized the corner to create an L-shaped dressing room. One side, near the window, features a 1.3-meter-high area for short clothing, while the other side is a 1.7-meter-high hanging area for long clothing. There's even a rotating jewelry rack hidden in the corner. Best of all, she added a laundry hamper on wheels to the bottom of the cabinet, allowing her to roll it in after showering, creating a seamless flow like a five-star hotel.
Design Highlights:
1. Turning a blind spot into a prime spot: A 360° rotating mirror installed in the corner provides full-body reflections and a built-in storage tray, ensuring earrings and necklaces never go missing again.
2. High-low design: A honeycomb storage bin on the upper level holds seasonal bedding, while flocked hangers in the middle level hold 50 pieces of clothing without slipping. A lower drawer provides compartmentalized storage for underwear and socks.
3. Lighting: A 3000K sensor light strip embedded within the cabinet allows for easy access to clothing at night without turning on the main lights.
Option 2: Built-in bedside closet – an "invisible closet" in the bedroom.
A Shanghai couple born in the 1990s transformed the 1.2-meter-wide space at the foot of their bed into a built-in closet. Just 45cm deep, it manages to fit their wardrobes for all seasons. The secret lies in their use of three "space-stealing gadgets": a liftable clothes rail, a magnetic folding trouser rack, and a transparent acrylic shoe rack. The most impressive feature is the dressing table – hidden behind the mirror is a 20-slot lipstick rack, which instantly transforms into a laptop desk when the top is raised.
Secrets to Expanding:
- Get creative with door panels: Changhong glass doors let in light while keeping clutter out. Paired with perforated wall panels, hats and scarves are easily accessible.
- Utilize vertical space: A rotating shoe rack 1.8 meters high can hold up to 30 pairs of shoes without taking up too much floor space.
- Smart Technology: Remotely control the dehumidification mode via a mobile app to prevent moldy clothes during the rainy season.
Option Three: U-Shaped Walk-In Closet – A Luxury-Inspired "Fashion Showcase"
Ms. Liu from Hangzhou created a luxurious, U-shaped walk-in closet in her 15-square-meter master bedroom. The three cabinets serve different functions: a glass cabinet on the left displays new seasonal items, a closed cabinet on the right stores out-of-season clothing, and an island drawer opposite houses accessories like watches and belts. She laid a circular rug in the middle of the hallway and added a removable smart dressing mirror, making choosing clothes feel like a boutique experience.
Advanced Options:
1. Material Mixing: Smoked oak cabinets with gold brushed metal frames create a sophisticated yet understated aesthetic.
2. Layered Lighting: Recessed spotlights illuminate the entire space, while hidden light strips beneath the shelves highlight key pieces.
3. Odor Management: Customized aromatherapy modules are hidden in the vents, creating a subtle cedar scent every time you open the door.
Option 4: Balcony Dressing Room – Add a "Storage Filter" to the Sunlight
Ms. Wang, a mother in Guangzhou, transformed her 6-square-meter balcony into a dressing room. She customized a 1.8-meter-long hanging area along the window, with pull-out trouser racks and luggage compartments on the inside. She opted for UV-resistant frosted glass to protect clothing without affecting the light. Best of all, the bay window reveals a large storage compartment when the cushions are removed, perfect for accommodating her children's toys, tents, and camping gear.
Details:
- Moisture-proofing kit: Lay down a moisture-proof mat, install an exhaust fan, and place a dehumidifier.
- Multifunctional furniture: Hide a foldable ironing board behind a door and unfold it for ironing.
- Color magic: Mint green cabinet doors and natural wood-colored shelves visually lower the temperature by 5°C.
After looking at these four options, do you think those awkward nooks and crannies in your home have become hidden gems? Creating your ideal walk-in closet doesn't require major renovations; the key is to tailor your design to your needs. For example, a single woman can try a mini hallway closet. Families with two children can opt for a dual closet system: a master bedroom and a child's room. Even rentals can be creative with modular fabric wardrobes.
Finally, a helpful tip: When designing your walk-in closet, remember to leave 10cm of "room for growth." You might prefer a hanging area now, but in five years, you might need more storage space. You might find a dressing table redundant now, but in the future, you might want a jewelry care area. After all, good design is not about filling up space, but about accommodating all our expectations for a better life.

 USD
USD
 GBP
GBP
 EUR
EUR
