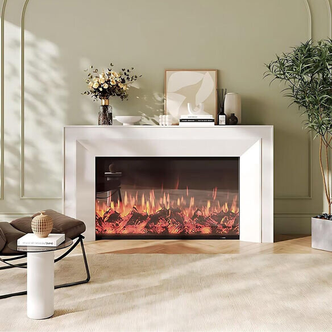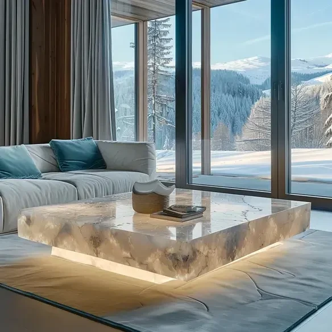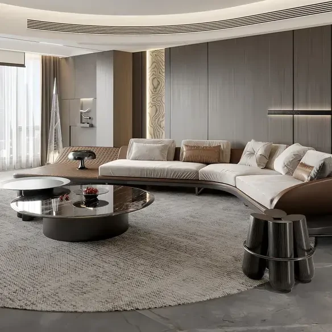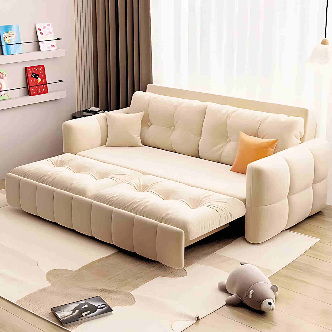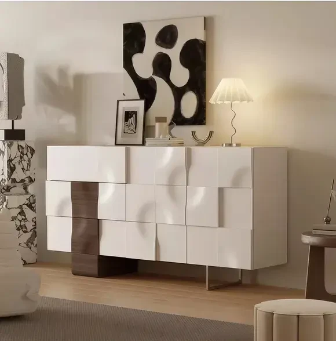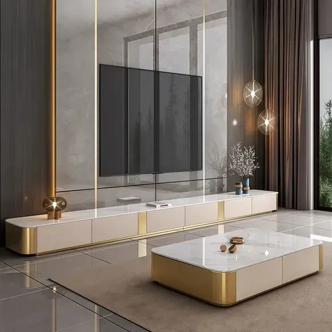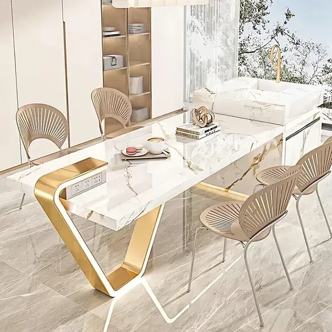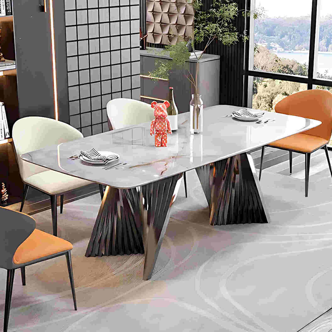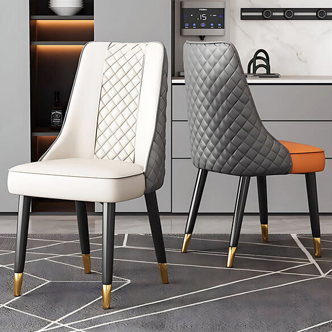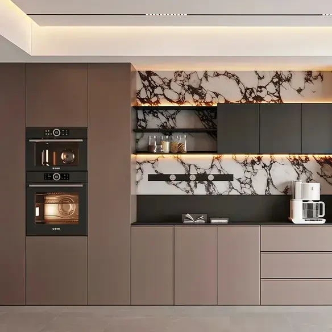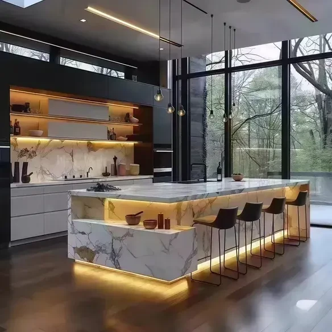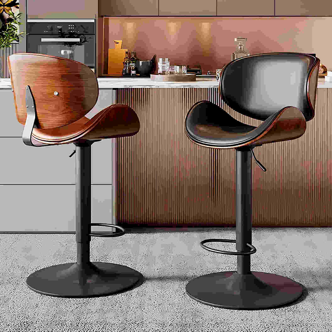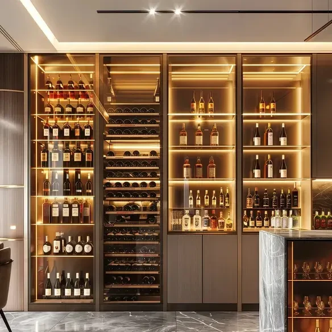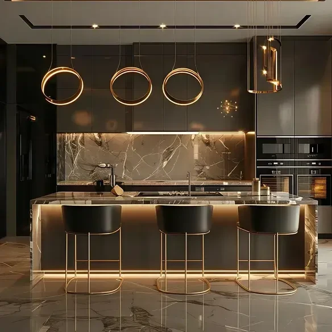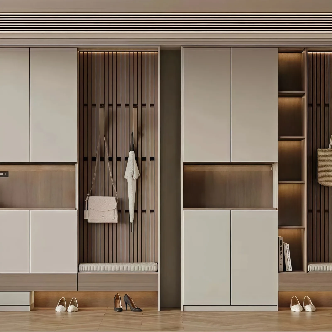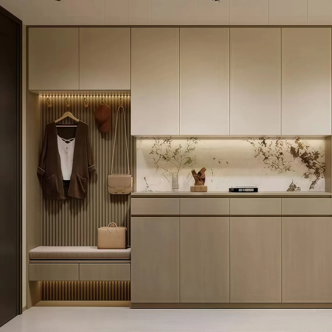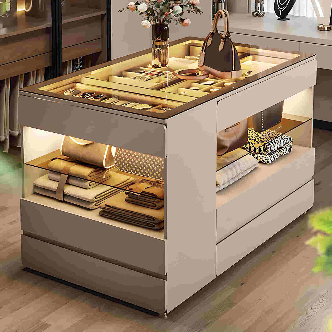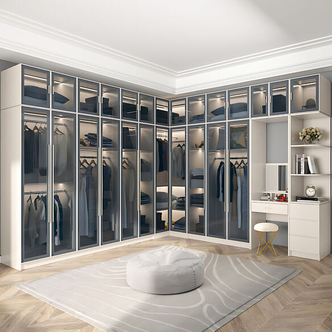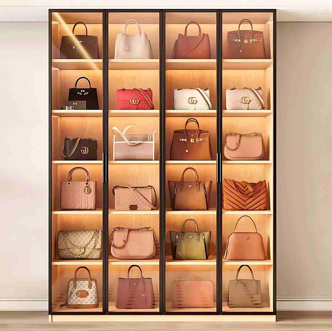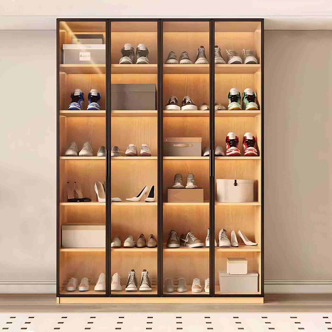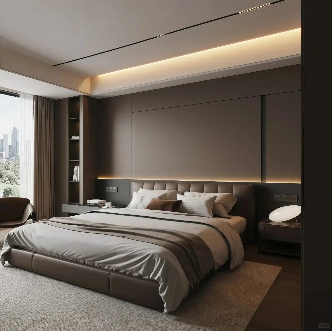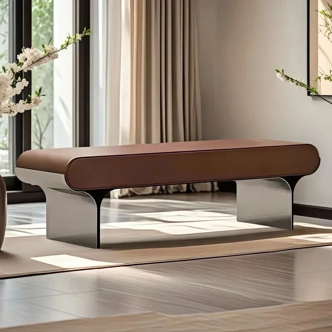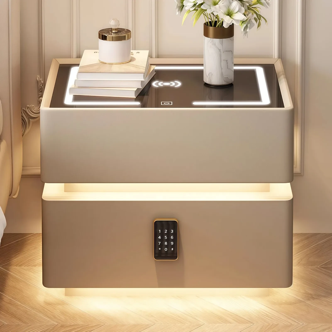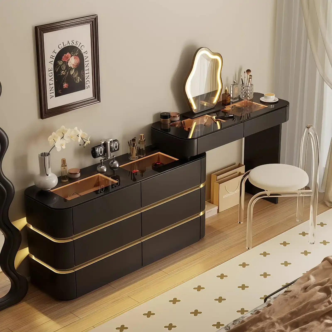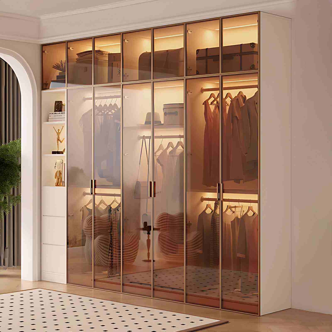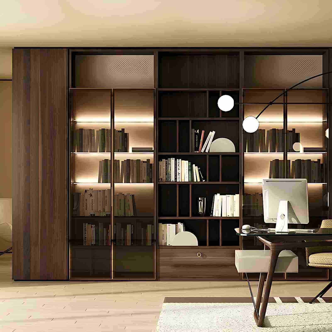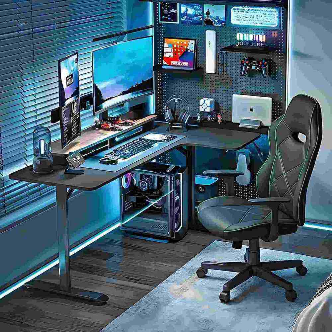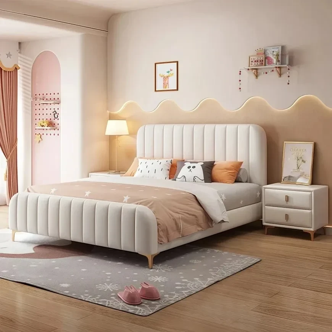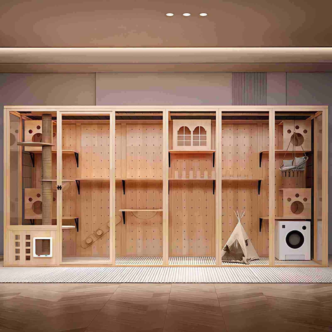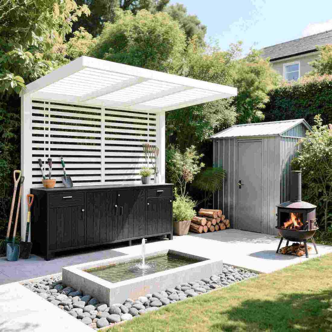01
Solving the Small Apartment Dressing Room Challenge
Many people face the challenge of creating a functional and aesthetically pleasing dressing room within a limited 2 square meters of space. This article introduces 5 different design options designed to offer practical and aesthetically pleasing solutions for small apartment dressing rooms. Regardless of the size of your space, these designs offer ample storage and display capabilities. Through these design renderings, you can find the right solution for your wardrobe and give it a fresh look.
A dressing room, as an essential storage space in a home, is not only a place to store clothes, shoes, and bags, but also a vital place to showcase your personal taste and style. Below, we present 5 walk-in closet design ideas, allowing you to easily find the design that suits you and bring your 2 square meter dressing room to life with powerful storage and beauty. Come and take a look!
02
L-Shaped Closet Design
◉ Key Concepts of L-Shaped Closet Design
The L-shaped design utilizes corner space, enhancing accessibility through an open layout while effectively storing both large and small items. This clever use of corner space not only saves space but also allows for organized clothing storage. Its open layout makes accessing items simple and convenient, while its unique design adds a touch of elegance to any home.
The L-shaped closet is an ingenious design, featuring a clever arrangement of multiple storage compartments, creating a meticulously divided interior. This design not only effectively manages large items like clothes, shoes, and handbags, but also neatly organizes smaller items like bow ties, socks, and underwear.
03
U-Shaped Closet Design
◉ Key Concepts of U-Shaped Closet Design
The U-shaped design creates an open area with three storage walls, effectively utilizing space and corners for improved storage efficiency. The U-shaped closet, with its spaciousness and unique layout, has become a popular choice for many. Its design features an open area enclosed by three storage walls. This layout not only allows for more organized storage of clothing, shoes, and other items, but also maximizes space and meets various storage needs.
The U-shaped closet cleverly utilizes a separate room or space as storage for clothing, shoes, and hats. Its U-shaped layout fully utilizes the space above and in the corners, achieving efficient storage.
04
Integrated Closet Design
◉ Key Features of Integrated Closet Design
Integrated designs integrate with the style of the home, maximizing space utilization and allowing for the integration of a dressing table and bay window for enhanced practicality. Integrated closet designs integrate clothing, shoes, and hat storage into the overall home style, creating a functional and aesthetically pleasing design. This design cleverly utilizes every corner and space to maximize storage while also enhancing living comfort.
An integrated dressing room not only offers powerful storage capabilities but can also incorporate design elements like a dressing table or a bay window, further enhancing the practicality of the wardrobe and making clothing storage organized and easily visible.
05
Built-in Dressing Room Design
◉ Key Features of Built-in Dressing Room Design
Built-in dressing rooms utilize wall space and sliding doors to save space while providing excellent storage. Built-in dressing rooms cleverly integrate into the wall, saving space while providing ample storage capacity. The design concept is to fully utilize wall space and, through clever layout, make clothing storage more convenient and organized.
If space is limited at home, consider cleverly utilizing walls and partitions to create a separate, hidden dressing room. Sliding doors can serve as a partition between the dressing room and the outside world. Furthermore, lighting within the dressing room can enhance convenience and comfort.
06
Entranceway Dressing Room Design
◉ Key Concepts of Entryway Dressing Room Design
Through strategic layout and lighting design, the entryway can be transformed into a dressing room, improving space utilization and convenience. The entryway is a highly utilized space in the home. Cleverly transforming it into a separate dressing room not only saves space but also increases convenience.
Small homes are often compact, but cleverly transforming the entryway into a separate dressing room can effectively enhance space practicality and utilization. With proper planning, you can easily create more storage space to meet your daily clothing and accessories needs.

 USD
USD
 GBP
GBP
 EUR
EUR
