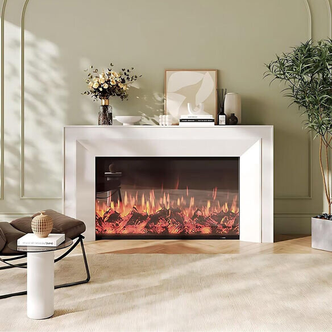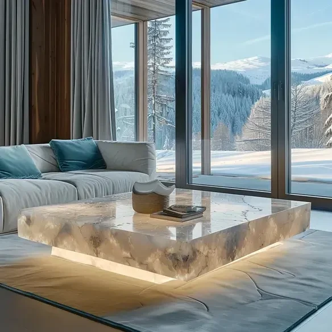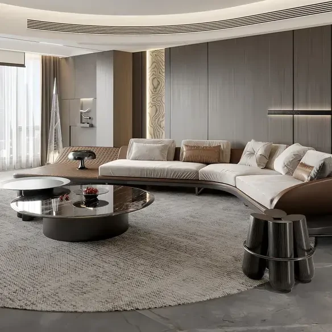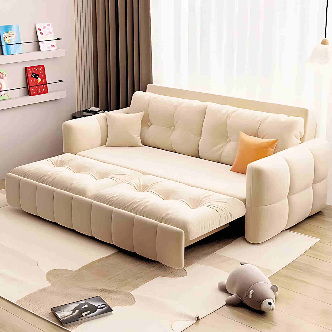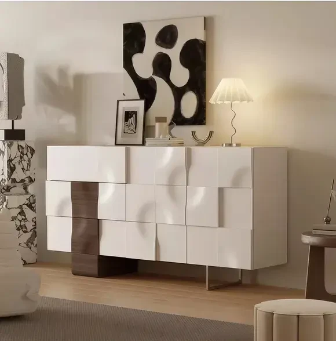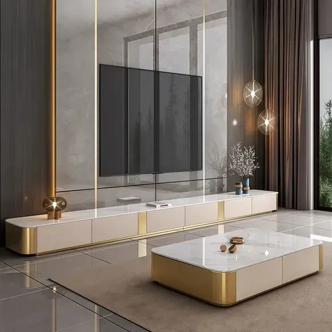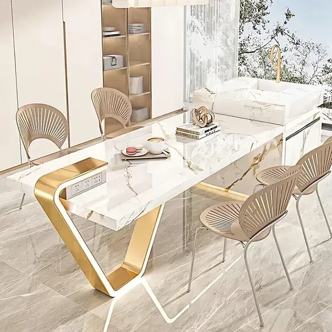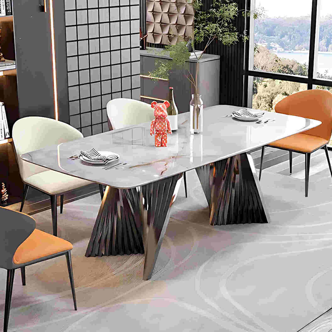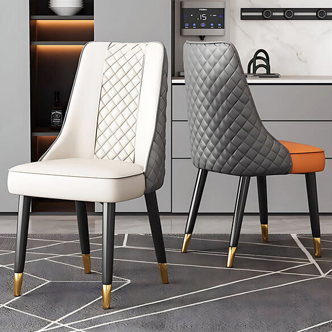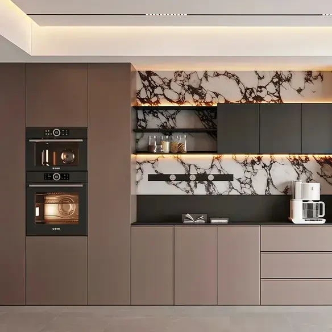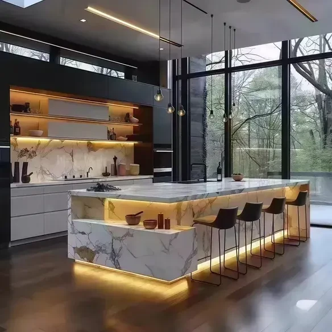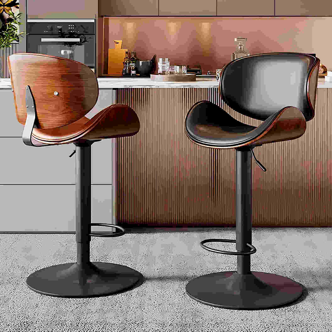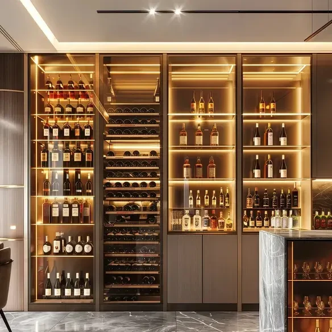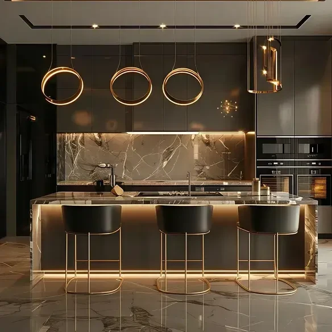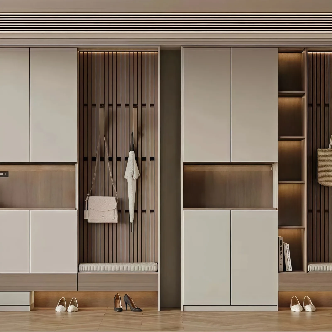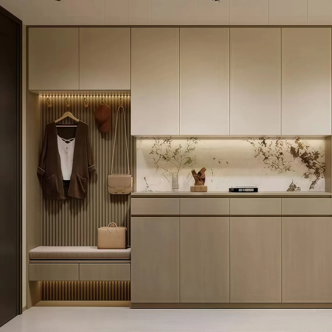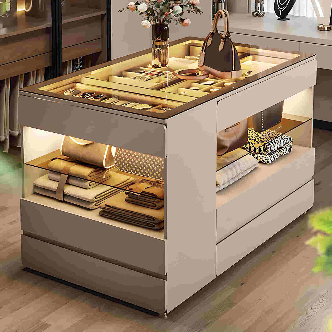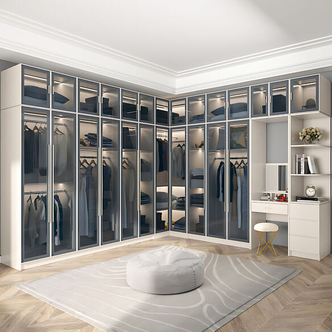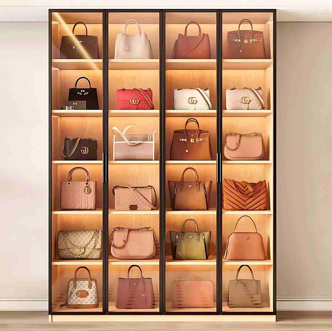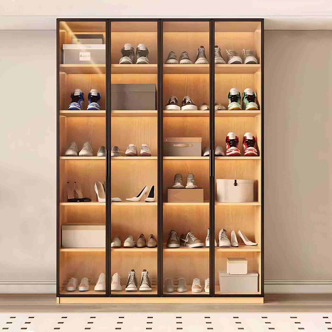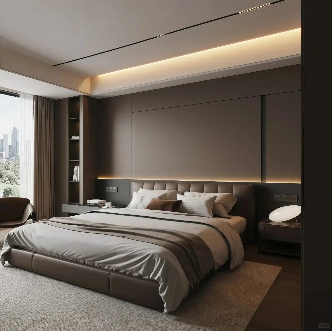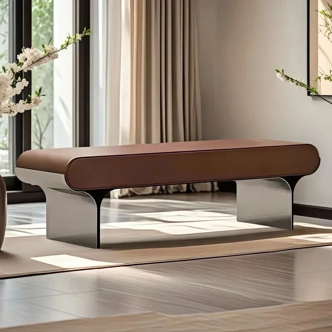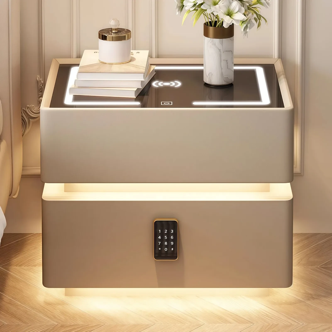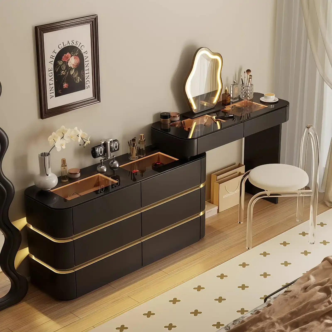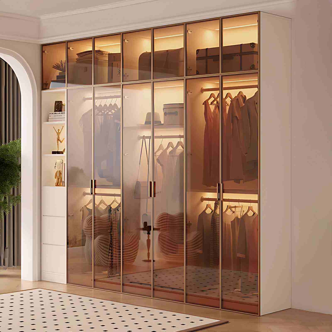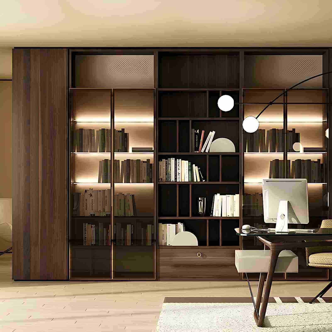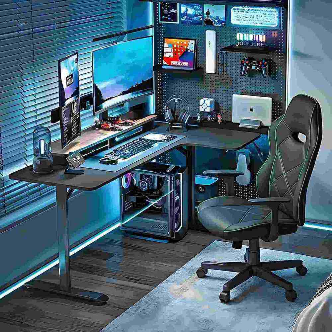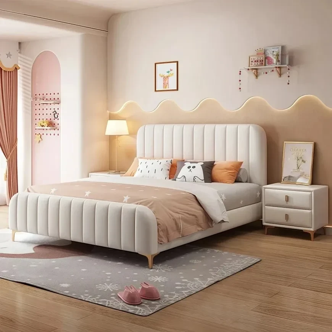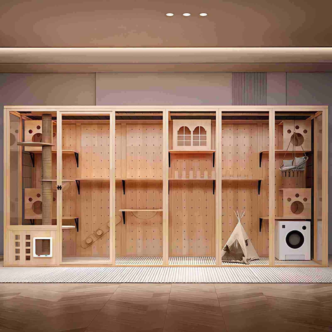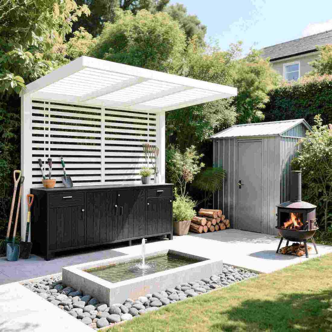In my opinion, for compact bedrooms, to accommodate both a desk and bookcase, the best approach is to use the required area for the "desk area"—the floor area occupied by the desk plus the extended area when the desk is in use—to achieve both functions. A "same-wall" design is particularly suitable, allowing the desk and bookcase to be placed flush against a single wall, saving space. Below, I will briefly explain my suggestions and perspectives for this design.
1. ● Desk + Bookcase "Same-Wall" Design
An integrated desk and bookcase design typically leans against the same wall, saving space while creating a seamless integration. Depending on their relative position to the wall, this design can be categorized as either "upper-lower" or "left-right."
2. "Up-lower" Design
In this design, the desk is positioned below the wall, set at an appropriate height, typically around 750mm. This design is suitable for both adults and growing children, who can choose an adjustable height design. Bookcases, on the other hand, are located above and often feature lightweight designs, such as open compartments, shelves, and wall cabinets. They can even combine wall cabinets with open compartments or shelves, minimizing the need for wall space. This design can be fully utilized even on narrow windows, maximizing wall space. Desks and bookcases are often separated, creating a lightweight and simple design that avoids visual crowding or oppression in limited bedrooms. Furthermore, this design does not take up the desk surface or usable floor space, allowing the desk to be larger.
▲The "bookcase" with shelves cleverly integrated into the bedside wall not only minimizes practicality but also enhances the decorative effect.
▲ Wall-mounted Bookcase Design
▲ Open Bookshelf Design
[Courtesy 2]: ▲ Staggered Bookshelf Layout [Courtesy 3]: ▲ Modular Bookshelves and Storage Spaces [Courtesy 4]: ▲ Clever Storage Techniques [Courtesy 5]: ▲ Home Design Ideas for Utilizing Every Inch of Space
▲ Bookcase Design Combining Wall Cabinets with Storage Shelves
[Courtesy 6]: ▲ Simple Yet Practical Bookcase Design [Courtesy 7]: ▲ Modern Study Corner [Courtesy 8]: ▲ Bookshelf Design That Takes Advantage of a Corner [Courtesy 9]: ▲ Home Ideas That Perfectly Integrate Bookshelves with Walls [Courtesy 10]: ▲ Minimalist Study Arrangement [Courtesy 11]: ▲ Personalized Bookshelves Showcase Unique Style [Courtesy 12]: ▲ Creative Bookshelf Design [Courtesy 13]: ▲ The Perfect Combination of Fashion and Practicality—Integrated Bookshelves and Decorative Decor
▲ Bookcase Design Combining Wall Cabinets with Open Shelves
This bookcase design cleverly blends wall cabinets with open shelves, creating a functional and aesthetically pleasing design. Its flexible length design allows for customization based on individual needs and space constraints, meeting diverse storage requirements. Its unique design also adds a touch of elegance to any study.
▲Open-Shelf Bookcase Design in Front of a Desk
This bookcase is cleverly placed in front of a desk, featuring open shelves. This convenient access to books provides additional storage space. Its simple yet practical design adds a touch of neatness and organization to the study.
▲Uniquely Shaped Bookcase Design with Shelves
This bookcase is ingeniously designed, featuring uniquely shaped shelves that not only beautify the study but also significantly improve storage efficiency. Its innovative design maximizes study space while adding a unique artistic flair.
▲Open-Shelf Bookcase Design Blends Into the Space
This bookcase's clever design, featuring open shelves, allows it to blend seamlessly into the space. This design not only facilitates storage and display of various items, but also adds a sense of spaciousness and airiness to the study, allowing readers to enjoy reading in a comfortable environment.
▲ Combine design concepts with practical needs to create a unique bookcase
When considering bookcase design, it's important to consider a variety of factors, such as the desired spatial effect, the user's personal preferences, and usage habits. By cleverly combining wall cabinets with "open" storage compartments, you can create a bookcase that is both beautiful and practical. In particular, the "open" storage compartment design, by placing it at the bottom, makes it extremely convenient to store frequently used items. This design not only enhances the practicality of the bookcase but also adds a unique charm to the study.
3. "Left/Right" Layout
The bookcase can be placed to the left or right of the desk, connecting it to it, making full use of the floor space in a small bedroom. When the bookcase and desk are connected in a straight line, the length of the desk is "constrained" by the length of the bookcase. When the bookcase and desk are perpendicular, the depth of the desk is limited by the depth of the bookcase. Therefore, when choosing the layout of a desk and bookcase, it's important to comprehensively consider the desired spatial effect, the user's personal preferences and usage habits, and factors such as the required desk length, the length of the area where the desk is to be set up, and the appropriate depth of the bookcase to determine the specific dimensions and placement of the desk and bookcase.
▲By designing a desk that "penetrates" the bookcase, you can visually extend the length of the desk, thereby reducing the sense of congestion in the "desktop area" caused by the bookcase taking up space.
4. ● Choosing a "Shared Wall" Design for Desks and Bookcases
Different home and small bedroom layouts will vary, so the appropriate "shared wall" design for desks and bookcases will also vary. However, when choosing, consider the following points:
Consider the user's daily habits and height characteristics.
For an "overhead" desk and bookcase design, if the desk and bookcase are separated, you may need to stand up to access items located "above" the desk, which may be inconvenient for shorter people. If a one-piece design or a left-right layout is adopted, items located lower down on the bookcase can be easily accessed while sitting, making this design significantly more user-friendly. Therefore, when choosing the design of a desk and bookcase, it's crucial to fully consider the user's daily habits and height.
Consider the intended spatial effect
There are various ways to arrange a desk and bookcase on the same wall, each with its own unique effect. For example, an "upper-lower" design can create a clear sense of vertical hierarchy, making the space appear neat and organized. Because the desk and bookcase are closely integrated, this design also visually increases the height of the space. A "left-right" design, on the other hand, enhances the horizontal expanse of the space, visually widening the space in the same direction as the desk and thus expanding the overall area. When choosing a design, you should base your decision on your desired spatial effect.
3. Consider the preferences of the user who will use the small bedroom
When choosing a desk and bookcase on the same wall, you should fully consider the preferences of the user who will use the small bedroom. This ensures that the design not only meets space utilization needs but also prevents boredom from long-term use, thereby maintaining high usage and preventing the space from becoming unused.
The above are my suggestions and opinions on the "desk + bookcase" design for small bedrooms. When considering the design, it's important to comprehensively consider the user's daily habits, height, and desired spatial ambiance. It's also important to consider the individual preferences of the small bedroom occupant to ensure a design that is both practical and aesthetically pleasing, meeting long-term use needs and preventing disuse due to boredom. I hope these suggestions are helpful. Thank you!

 USD
USD
 GBP
GBP
 EUR
EUR
