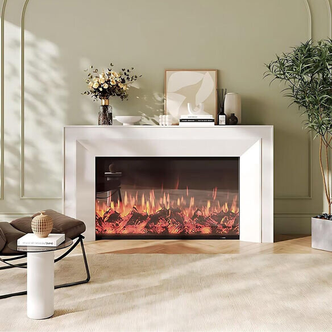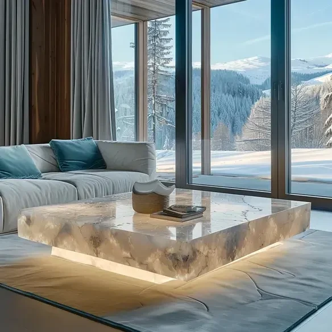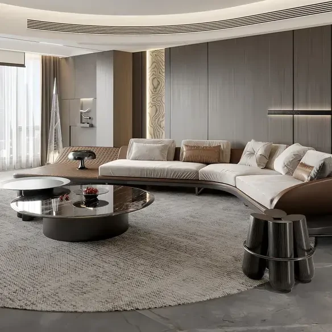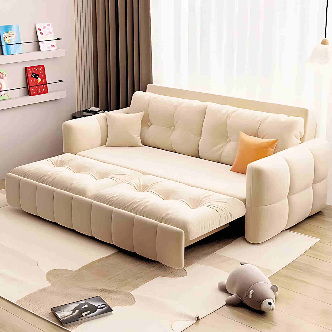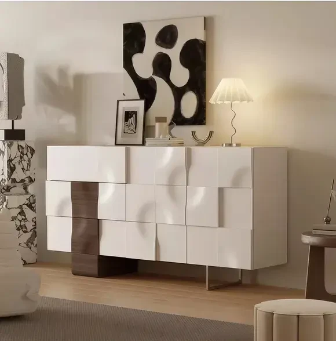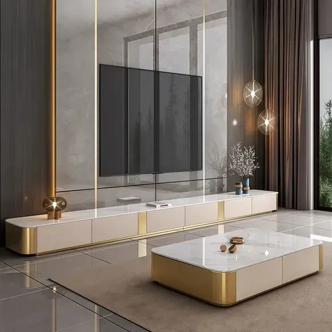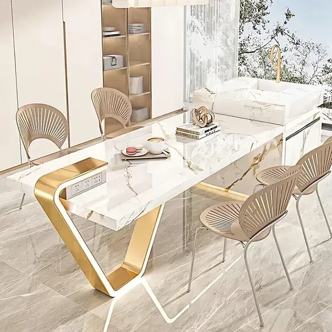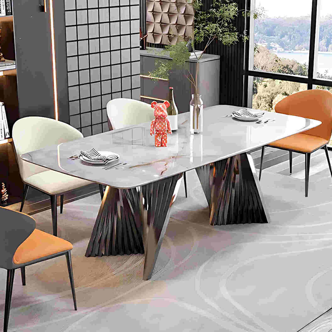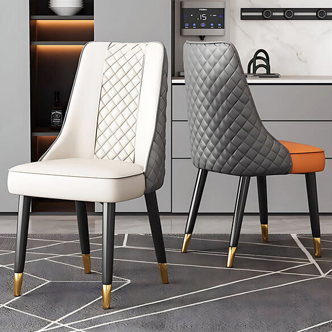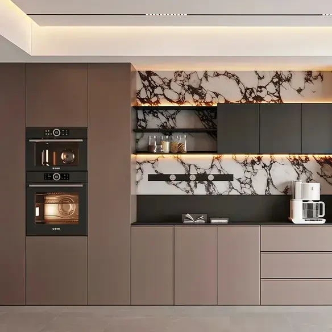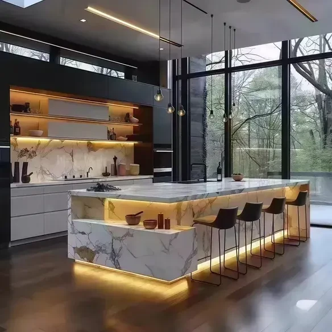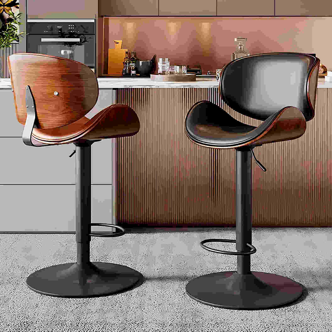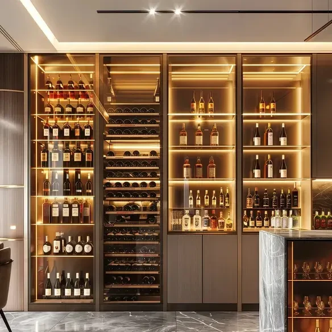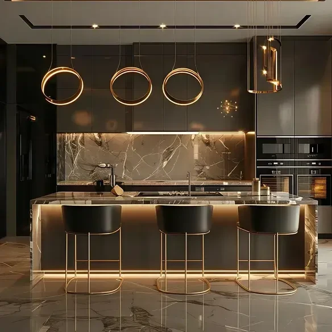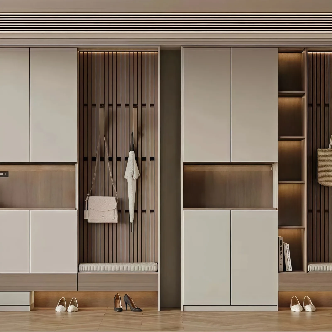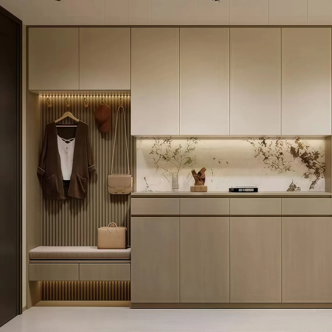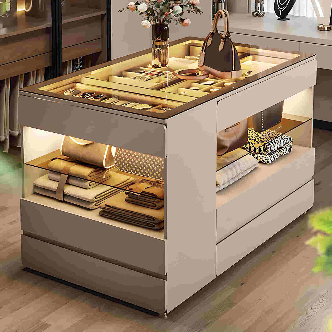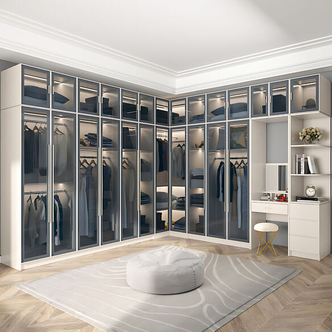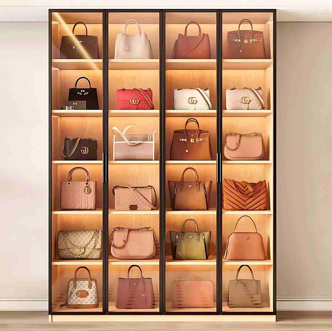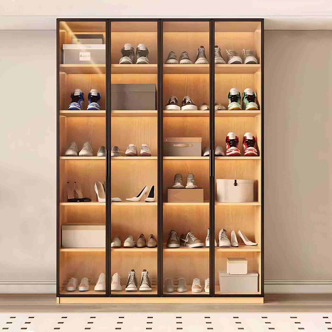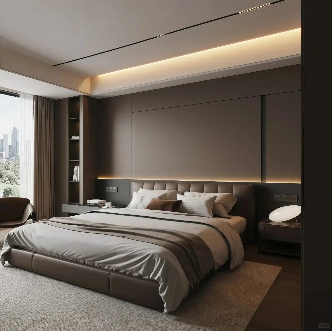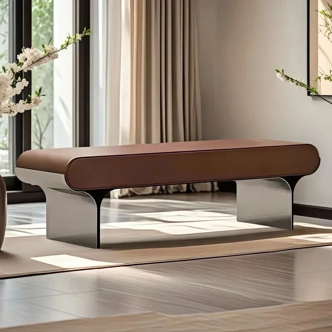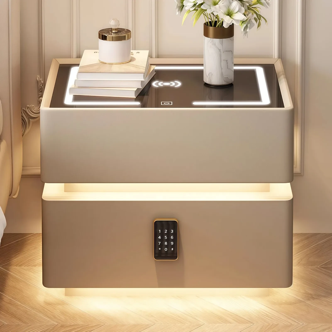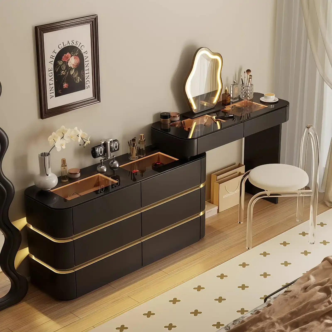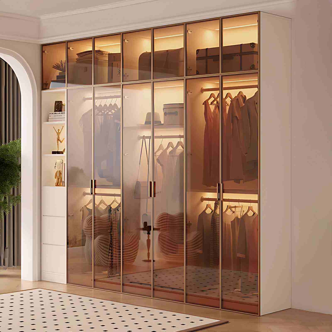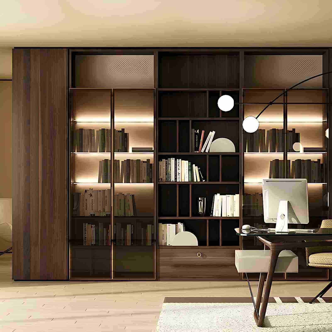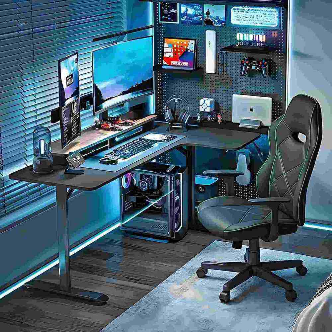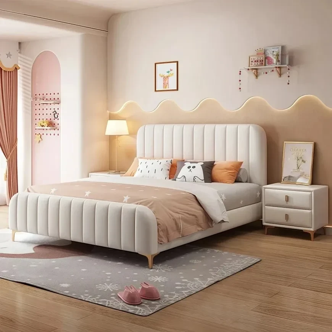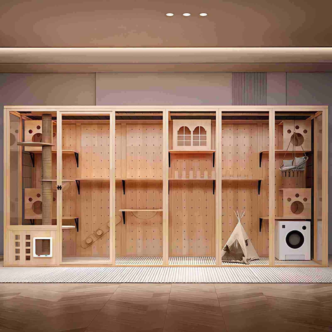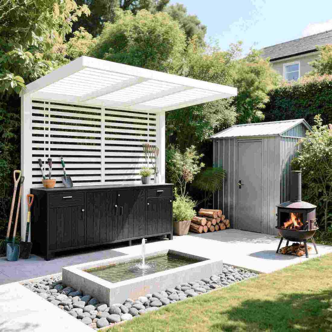When decorating a child's room, in addition to considering the child's preferences and age, practicality is equally crucial. It's important to satisfy the child's aesthetic needs while ensuring effective use of space. The design of the desk in a child's room is particularly crucial in this regard. Xiao Ai recommends considering both storage space and study and reading functions when planning. This will not only meet the child's current needs but also reserve space for their future growth.
Below, Xiao Ai will share five inspirational desk designs for children's rooms, hoping to provide some inspiration for your home renovation journey. Whether it's a custom floating desk connected to the tatami mat or a simple, practical standalone desk, you can create a study environment that is both beautiful and practical for your child.
Don't worry if the space in a child's room is limited. A tatami mat design effectively expands storage space and optimizes living areas. Connecting a desk to the tatami mat is both common and practical. Cleverly design based on the layout of the room and the location of the tatami mat. For example, you could place the tatami mat close to the window and create a floating desk next to the bed. This stepped tatami design, connecting the tatami and desk, not only encloses the entire space, giving children a greater sense of security, but the spacious desk surface also doubles as a practical bedside storage area. Alternatively, consider designing a children's room in an upstairs/downstairs configuration, with the desk placed on the lower level. This saves space and makes it easier for children to study.
When renovating an older home, many families carefully plan the space utilization of their children's rooms. For families with compact apartments but ample ceiling height, creating an upstairs/downstairs structure is a good option. The upstairs space is suitable for a rest area, while the downstairs can be used as a study. Leveraging the wall space, a wall-to-wall bookcase, connected to the desk, provides ample storage space and is extremely convenient. Furthermore, the large drawer beneath the desk easily accommodates stationery, providing both convenient access and ample storage space.
Connecting Desk and Wardrobe in a Children's Room
Storage space is an essential component of a children's room design. To ensure a spacious future, ample storage should be carefully considered during design. Even if children have numerous belongings and lack strict organizational structure, it's easy to keep them organized, creating a tidy and organized room. Therefore, it's crucial to create a wall-to-ceiling wardrobe in a child's room. A row of open compartments underneath the wardrobe is also crucial for storing toys and other miscellaneous items. Clothes and bedding can also be neatly stored within the closed cabinet. Connecting the desk to the wardrobe not only enhances the overall visual appeal but also makes more efficient use of space. The desk's width matches the wardrobe's, and the space above the desk can be further expanded with wall cabinets for even more storage.
For families with two children, the layout of the desk is particularly important. A spacious desk is essential, especially when their academic workload is demanding. For increased practicality, consider integrating the desk into a bookcase. This way, the desk should be at least 8 to 2 meters long, allowing two children to work or read side by side. Furthermore, clever drawers can be designed underneath the desk, combining large horizontal drawers with multi-level floor-level drawers for easy storage and effective separation of desk space for the two children.
Of course, if conditions permit, placing the desk in a well-lit location is ideal. Typically, a desk can be placed near a window, creating a spacious surface that can easily accommodate two children. As for beds, bunk beds are also a good option, allowing for easier communication and collaborative learning and living. However, please note that this design is more suitable for families with two children of the same gender. Furthermore, a window desk can be connected to an open bookcase and paired with practical pegboard. This design is both aesthetically pleasing and functional, making it an ideal environment for two children to learn and grow together.
If you want both a desk and ample storage space in a child's room, combining a bookcase with pegboard is a good option. Consider placing a bookcase on the side with open compartments, allowing children to easily access books. Furthermore, strategically integrating pegboard next to the bookcase not only increases wall storage flexibility but also creates a seamless connection to the window desk. Furthermore, adding drawers underneath the desk is a practical design, further expanding the storage space and meeting children's various needs.

 USD
USD
 GBP
GBP
 EUR
EUR
