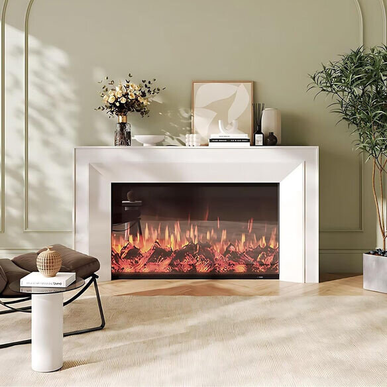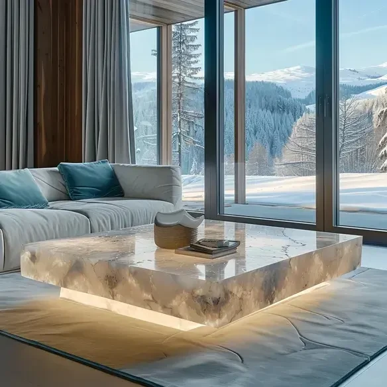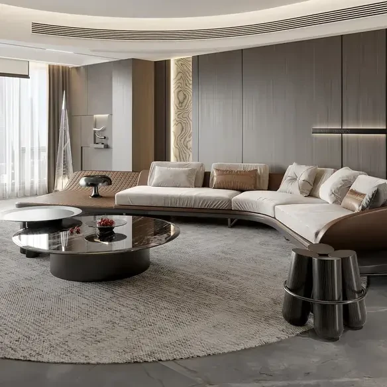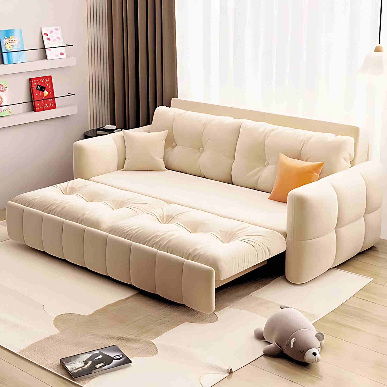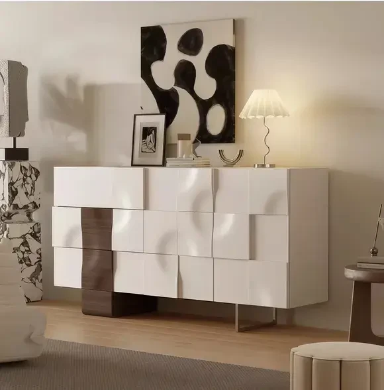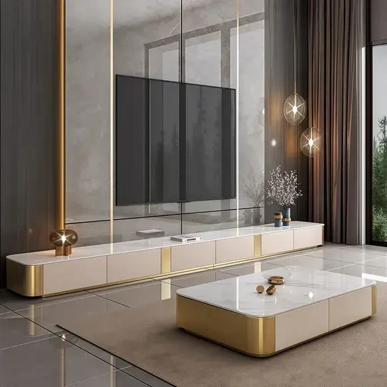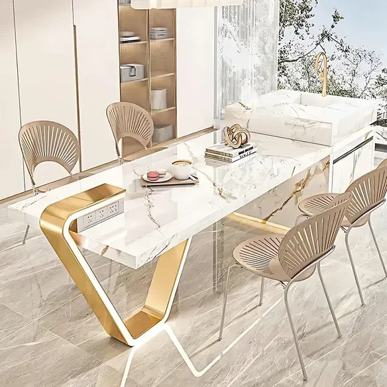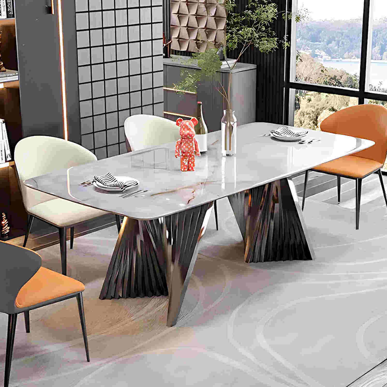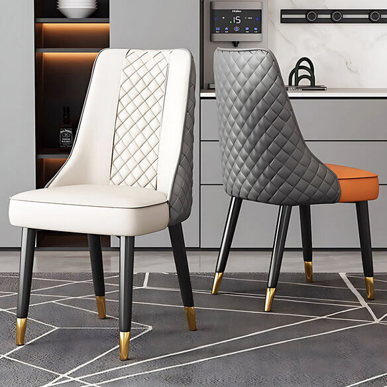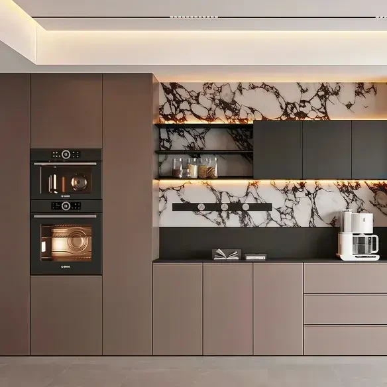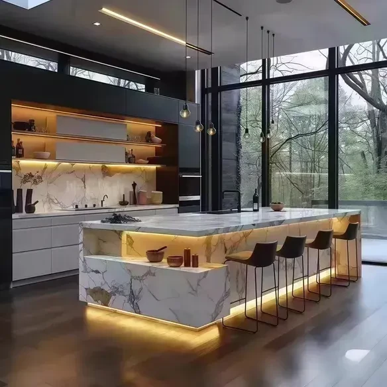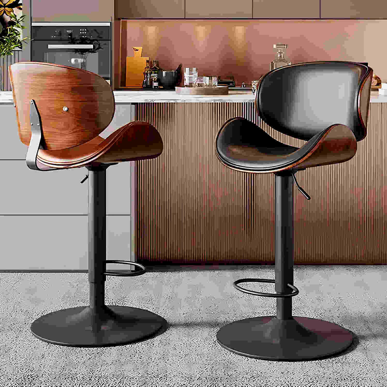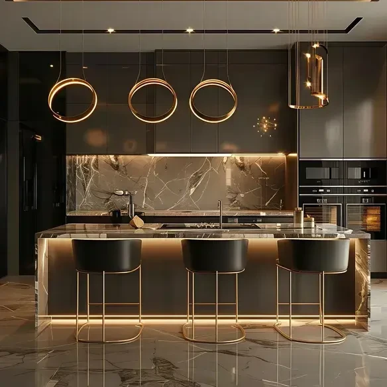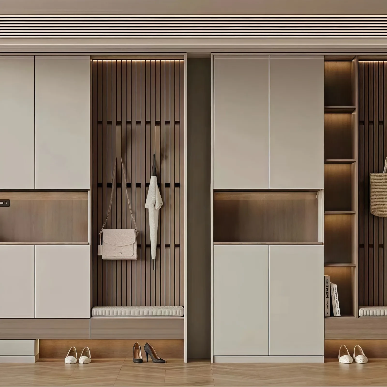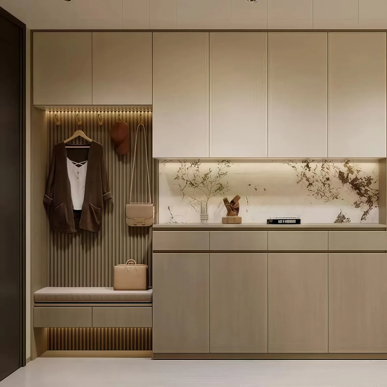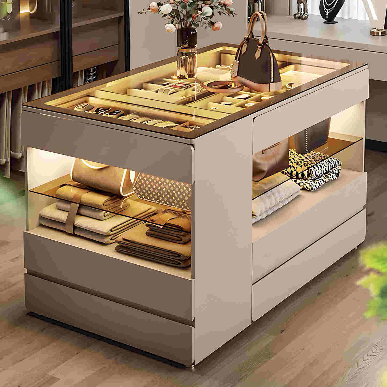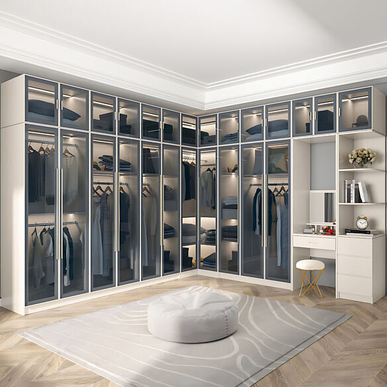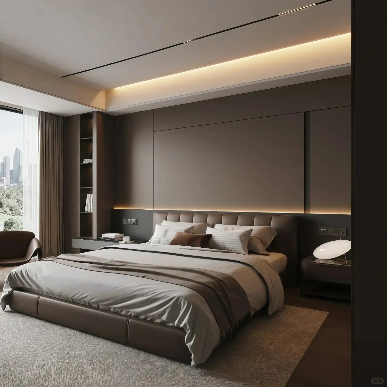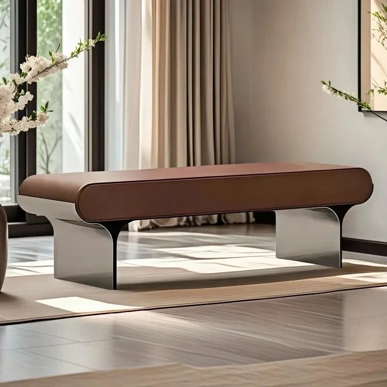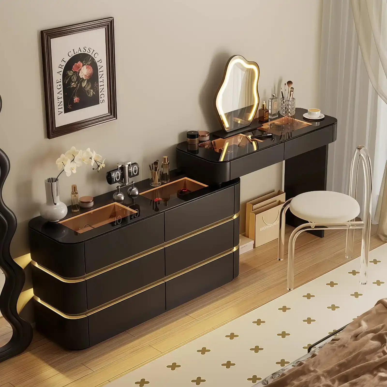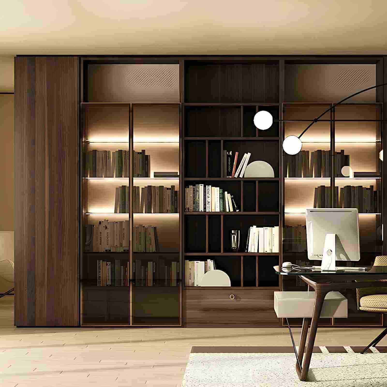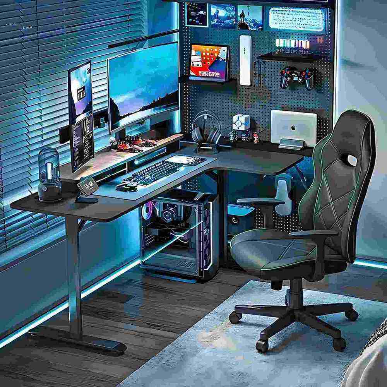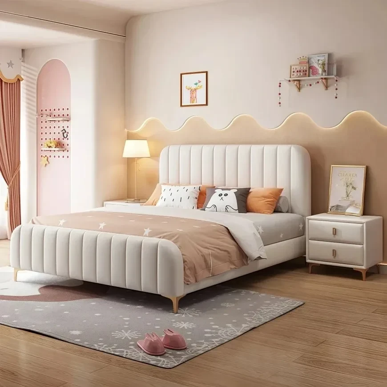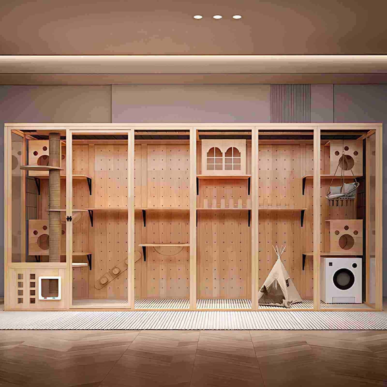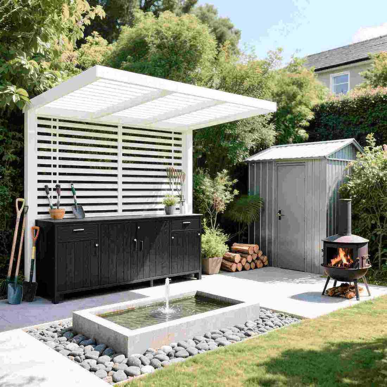The living room is the heart of a house and the centerpiece of the entire home. The sofa, coffee table, and TV are essential centerpieces, while the walls, ceiling, floor, and lighting layout are crucial supporting elements. Together, they create a perfect living room, and none of them is negligible. So, how should such an important area be arranged? What should you consider when arranging a living room? Let's explore them today.
Furniture Layout
The layout of the living room depends on the size and spatial division of the home. However, living rooms in most homes are square, giving rise to several different layouts:
C-Shaped Layout: In this layout, sofas are placed on three walls, surrounded by a coffee table in the middle, and the TV and TV stand are placed on the other walls.
L-Shaped Layout: In this layout, the sofa is placed on only two walls, partially surrounding the coffee table, leaving the other side open.
L-Shaped Layout: In this layout, the sofa is placed solely on the wall facing the sofa, parallel to the coffee table and TV wall.
Regardless of which layout is chosen, it's currently a popular living room layout. To clearly distinguish the living room from other areas, partitions can be used. Common partitions include storage cabinets, glass doors, and artistic screens. Cleverly utilizing partitions not only creates a sense of separation but also enhances the living room's aesthetics and serves as a decorative element.
When choosing furniture, consider carefully the size, style, and material of each element, including the TV cabinet, TV, sofa, and coffee table. Their combination determines the overall style of the living room.
Lighting Layout
Many people assume that relying solely on a single main light is sufficient for living room lighting, so they install only a ceiling lamp or chandelier. This results in numerous dead spots and shadows throughout the living room. In fact, in addition to the main light, a variety of auxiliary lighting fixtures should be added to ensure that every corner is illuminated. For example, spotlights, downlights, floor lamps, and other lighting options should be appropriately added. A well-thought-out living room lighting layout not only brightens the room but also creates a welcoming atmosphere.
Floor Design
When designing a living room floor, two factors should be considered: visual impact and practicality. Common flooring options include wood flooring and ceramic tile. The style, pattern, and color of the flooring should be determined by personal preference and the style of your home. Light colors are more suitable for a minimalist, fresh style, creating a brighter and more spacious appearance. Dark colors are more suitable for classic, Chinese-style décor, creating a more stable and elegant look.
Ceiling Design
Ceiling designs vary, featuring a variety of patterns and shapes, enhancing the living room's aesthetic and creating a decorative and elegant look. However, a ceiling design isn't essential; it's best to choose one based on personal preference. If the ceiling height is insufficient or you prefer a minimalist design, simply creating a circular plaster line or a flat ceiling design can also be simple and attractive.
Wall Design
There are two main walls in the living room: the sofa wall and the TV wall. There are also many styles and options for wall decoration. Wallpaper, wall coverings, and paint can all transform your plain white walls. Adding partitions, custom cabinets, and decorative paintings can transform your plain white walls. If you spend a little more, carving them with plaster, cultured stone, or other materials can elevate your look considerably.
In general, arranging a living room isn't simple; there's a lot to consider. When designing your living room, it's crucial to pay attention to these details. By following the above tips, creating a perfect living room isn't difficult. Have you mastered these techniques?

 USD
USD
 GBP
GBP
 EUR
EUR
