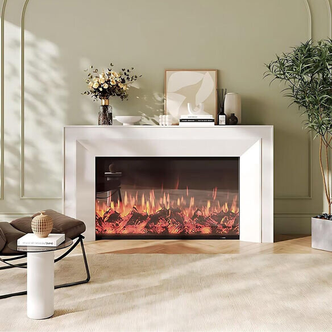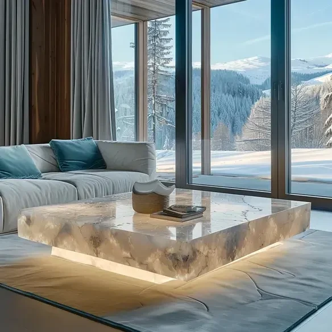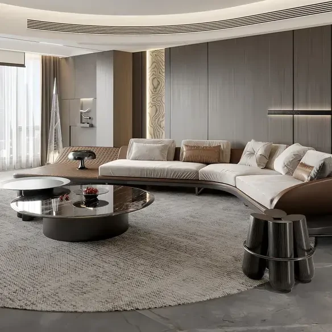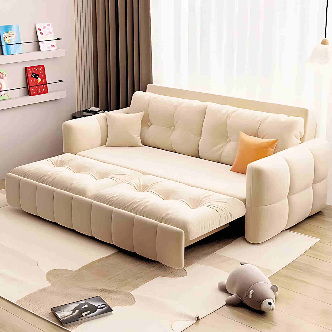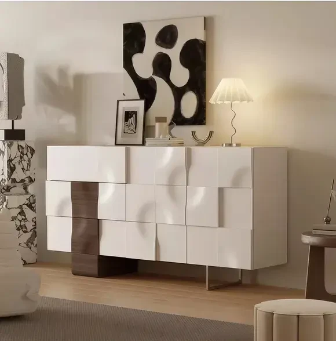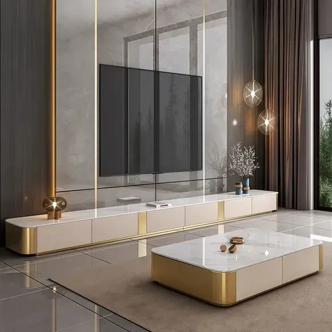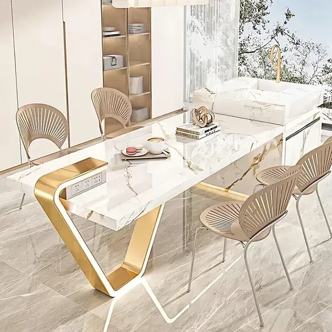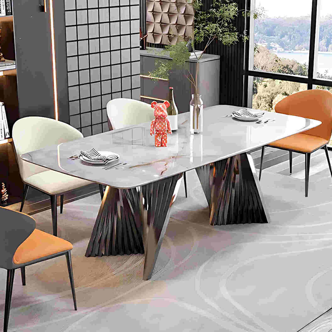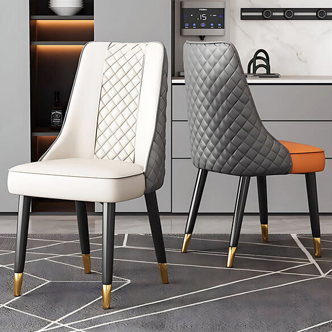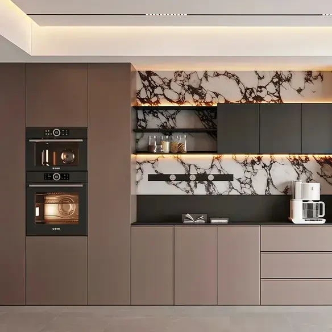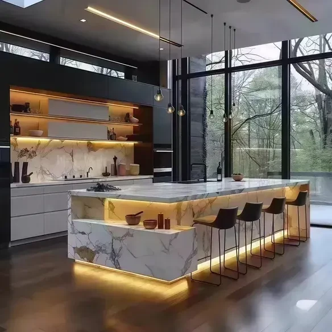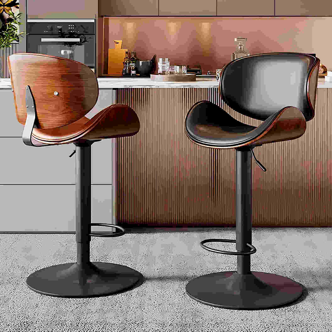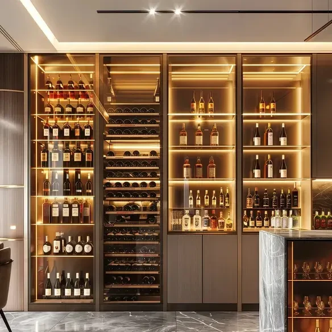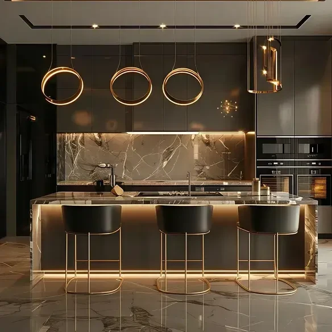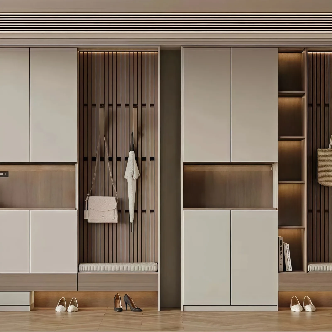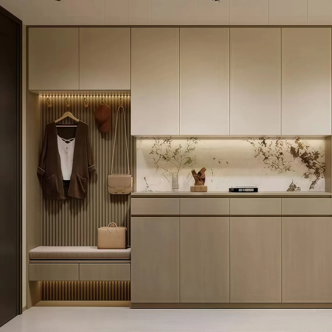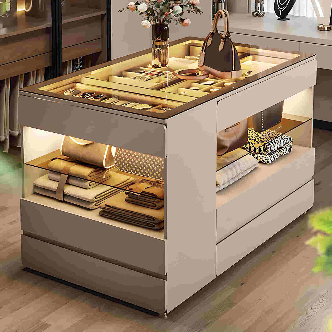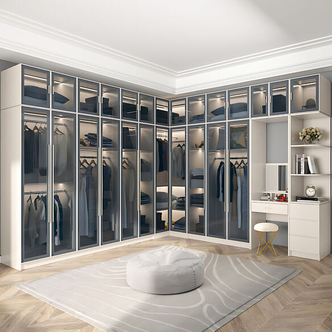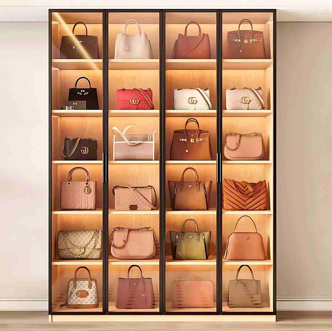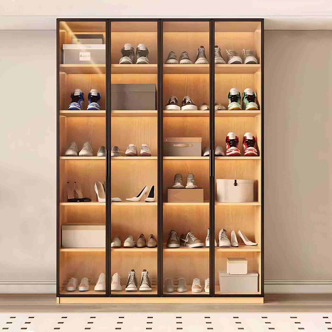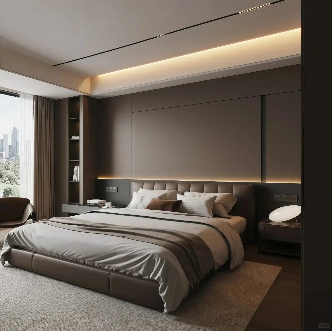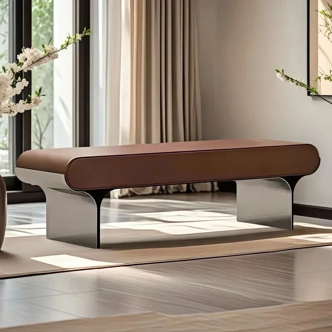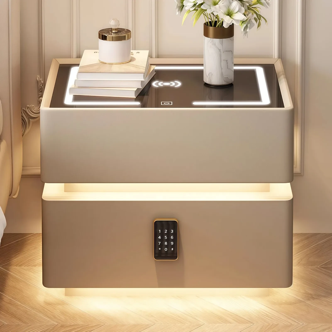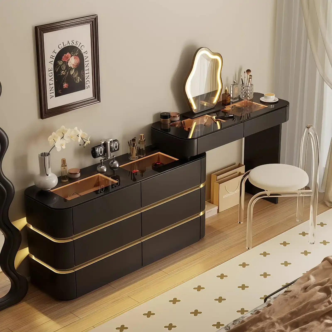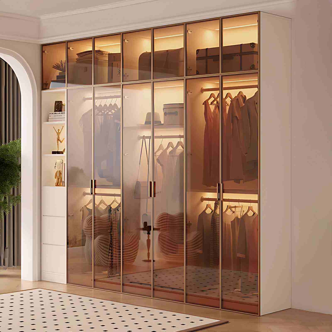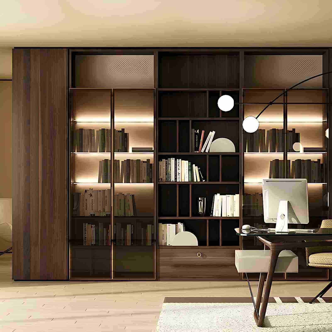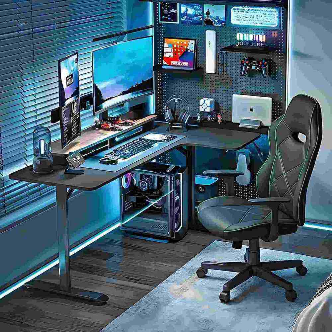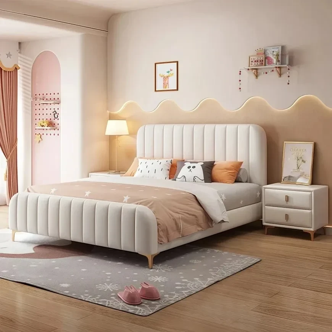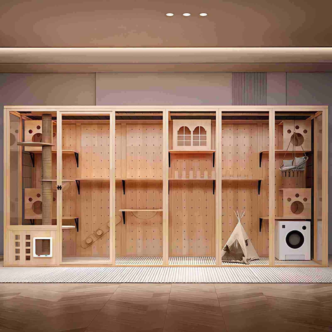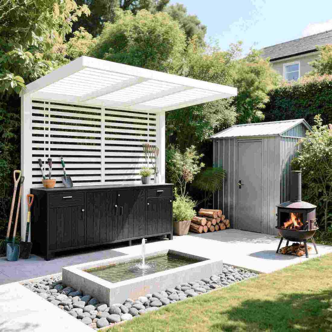In a small space, the placement of a desk not only impacts aesthetics but also has a direct impact on the overall sense of space. Reasonable placement, appropriate size, and the desk's compatibility with the room's function are all key to creating a beautiful desk. Home desks are commonly found in "private areas" like the study and bedroom, but also in "public spaces" like lounges and living rooms. Naturally, desk placement varies depending on the function of these rooms. Below, we will briefly explore how to strategically arrange desks in rooms with different "functions."
1. Desk Arrangement in the Study
The primary function of a study is to facilitate work and study, making the desk a core element of this space. The placement of the desk directly impacts the overall layout of the study, and different room shapes require different desk placement strategies. (1) The room is long and narrow
When the study space is long and narrow, that is, the length of the room is significantly greater than the width, there are three main options for the layout of the desk: the desk can be placed close to the long wall, close to the short wall, or completely away from the wall and set up independently.
① If the desk is placed close to the long wall, the characteristics of the long room can be fully utilized. Through clever combination with bookcases, such as reasonable layout up and down, left and right, the core functions of the study are concentrated on one wall, thereby effectively reducing the crowded feeling of the other long wall. Appropriate use of blank walls or hanging paintings for decoration can further alleviate the oppressive atmosphere caused by the lack of space width.
Or choose to arrange the entire long wall as a desk, which is spacious enough to meet the needs of two people using it at the same time. This layout is particularly suitable for families with two children or couples who need a double desk. When arranging, the bookcase can be placed perpendicular to the desk or opposite it, and it can be flexibly adjusted according to the area requirements of the bookcase and the width of the room.
Bookcase Layout and Selection: When placing a bookcase opposite a desk, pay attention to the size of the bookcase. Due to the limited width of the room, an overly large bookcase may create a sense of oppression. However, this layout can effectively accommodate a large number of books. When planning, consider both the desired spatial atmosphere and actual functional needs to make a wise choice.
② Place the desk close to the "short" wall. In a long, narrow room, placing the desk against the "short" wall maximizes the vertical space and reduces the horizontal space, creating a spacious feel and alleviating the feeling of crampedness. This significantly increases the usable area of the desk area, making the room more functional.
▲ The finished desk's flexible design makes it easy to move and reposition. Its transparent glass material enhances the room's sense of space and creates a more open and spacious visual experience. This design is not only suitable for smaller rooms but also injects a touch of stylish vitality into the space.
▲ The integrated design of the desk and bookcase creates a harmonious, uncluttered, and tidy appearance throughout the room! A "floating" desk cleverly reduces the feeling of congestion and creates a more airy space. However, be careful to protect the corners when using it to avoid staining the wall due to kicking or bumping.
In addition, when arranging a desk and bookcase, it's common to place the bookcase close to the long wall in the room. Using light colors or colors that match the surrounding walls and ceiling can effectively reduce the sense of oppression a large bookcase may cause.
③ Layout of the desk "off the wall." By cleverly utilizing the width of the room, the desk is designed to be connected to the bookcase but "off the wall." This layout cleverly divides the room into two areas, enhancing the sense of spatial extension and creating a sense of layering. Furthermore, it maximizes the usable space in front and behind the desk, drawing the eye more towards the "length" direction, effectively alleviating the feeling of confinement caused by the narrow width of the room.
⑵ Moderate room size, flexible layout
When the length and width of a room are similar, creating a relatively square space, designers can take advantage of this feature and flexibly arrange the desk. They can choose to place a "corner" desk on two adjacent walls, or cleverly utilize three walls to create a "U-shaped" desk, thus accommodating multiple people simultaneously. However, this layout can make the space appear cramped. Leaving a suitable free area on one wall can effectively alleviate this feeling of oppression. Alternatively, to avoid appearing overcrowded, designers can place both the desk and bookcase on the same wall, creating more free space and making even a small space appear spacious and comfortable.
▲ Desk and Bookcase on the Same Side
When space is limited, to maximize every inch, consider placing the desk and bookcase on the same side. This layout not only saves space but also creates a more spacious and comfortable appearance. It also facilitates multiple people working together, improving space utilization.
▲ Utilizing a "Corner" Desk Design
Smartly utilizing a "corner" desk design can further optimize space utilization within a limited space. This desk has a unique design and can fit into the corner of the room, which not only saves space but also provides a comfortable learning and working experience for the residents.
▲ Although the room is not large, the design of the "U-shaped" desk makes efficient use of the space by cleverly removing one side of the wall. This layout is suitable for two people to use without appearing crowded, and it just meets the space requirements.
2. Utilization of the bedroom as a "private space"
At home, the bedroom is often regarded as a personal "private territory". Whether it is the master bedroom, children's room or second bedroom, they all carry different functions. Nowadays, more and more families choose to integrate desks into the design of the bedroom, which not only saves space but also allows learning and rest to be integrated. However, as a large piece of furniture in the bedroom, the placement of the bed has a direct impact on the layout of the desk.
(1) Movable finished bed
In bedroom design, the clever combination of desk and wardrobe is a good way to save space. By "taking away" part of the wardrobe area to set up the desk, the sense of crowding in the space can be effectively reduced, while saving the extra area required for a separate desk. However, this design will reduce the amount of wardrobe space available, so the choice should be carefully considered based on individual functional needs.
▲Through carefully designed design, the wardrobe and desk are cleverly integrated into the same space. Choosing the same materials and colors creates a harmonious blend, avoiding clutter and disharmony.
②Place the desk close to a window. A window is an ideal location for a desk in a room. If the room has a bay window that cannot be removed, the desk's height can be adjusted by adding drawers or cabinets. If the bay window can be removed, using it as a desk not only reduces the room's size but also creates more functional areas. Alternatively, the desk can be placed alongside the bay window, completely occupy the bay window's space, or even combined with a bookcase to create a multifunctional study area. These various placement options can be flexibly selected based on the bay window's location and size, personal needs, and preferences.
If there isn't a bay window in the original bay window location, cleverly use the windowed wall to create a full-length desk design. In addition, by adding partitions on both sides of the desk, it can be easily transformed into a practical bookshelf, which not only saves space but also meets storage needs.
③ The desk is placed close to the bed. Due to the limited area of the room, in order to make room for the desk, you may have to give up the bedside table or choose to reduce the width of the bed.
When the desk is placed close to the bedside and close to the wardrobe, you need to pay special attention to the way the wardrobe door opens. If the distance between the desk and the wardrobe is not enough to accommodate the opening of the swing door, you can choose to use a sliding door design, or place infrequently used items in the inconvenient part of the wardrobe to free up enough space for the swing door.
(2) Fixed tatami
In rooms with limited area, tatami is often used as a bedroom layout. Due to the presence of tatami, the layout of the desk often needs to be set up "around" it, which can be roughly divided into the following two common situations:
(2) Fixed tatami
In rooms with limited space, tatami is often cleverly arranged as a bedroom. This design forces the desk to be placed "around" the tatami, resulting in two common layouts:
① The desk is placed close to the "ground" beside the tatami. This layout is both practical and aesthetically pleasing. The desk can be connected to the cabinet, fully utilizing the cabinet's thickness to create a neat and tidy feeling. Alternatively, it can be directly connected to the tatami, breaking the rigidity of the traditional desk layout and adding vitality to the room. Regardless of the connection method, maintaining consistency in color and material between the desk, cabinet, and tatami achieves a "simplified" effect, creating a sense of order even in a small room.
▲ The "connected" desk and wardrobe arrangement cleverly draws the eye toward the wall by using a different color on the wall against which the desk rests, thereby reducing the sense of crowding caused by the cabinet and desk. The lake-blue walls add a touch of freshness and tranquility to the entire room...
▲ Designs that connect the desk to the tatami
# 1. Desk arrangement in the study # 2. Utilizing the bedroom as a "private space" # 3. Multifunctional use of the room
▲ Designs that integrate the desk and tatami
# 1. Desk arrangement in the study # 2. Utilizing the bedroom as a "private space" # 3. Multifunctional use of the room
② Designing a desk above the tatami. The placement of a desk isn't limited to the floor. Consider placing it above the tatami or occupying one side of the tatami to create a spacious desk space. Alternatively, a desk connected to a cabinet is a good option. This layout not only saves space but also adds functionality and practicality to a small room.
Desks placed above the tatami often utilize a "shelf" design, creating a "suspended" space beneath the desk. This design not only enhances comfort and allows for more comfortable leg rest, but also effectively prevents overcrowding above the tatami, creating a greater sense of spaciousness. Although this design style seems quite "extreme" (mainly referring to the simple style of the desk and the efficient use of space), it does provide more space for floor activities, thereby reducing the sense of crowdedness.
3. Multifunctional use of the room
The desk is not limited to "private territory" such as the study or bedroom, but can often be seen in "public spaces" such as guest bedrooms, reception rooms, and leisure rooms.
(1) As another "bedroom", the layout of the desk in the guest bedroom can refer to the design of the master bedroom or children's room. However, unlike these rooms with "fixed users", the guest bedroom is usually only used for occasional temporary accommodation. Therefore, when planning, the size of the bed can be appropriately reduced to leave more space for the increase in the size of the desk.
(2) Desk arrangement in the leisure room and reception room
When a room is used as a leisure room or reception room, the desk often plays a "supporting role". Its placement is flexible and versatile. It might occupy just one side of the wall, be cleverly placed in an out-of-the-way corner, or even serve as a convenient, portable small table. When choosing a desk, consider both its size requirements and the room's primary function to achieve a balanced layout.
Choosing Desk Size
Making optimal use of size is crucial for creating an aesthetically pleasing desk layout. By improving the proportions and harmony of the space, we can further enhance its aesthetic appeal. Here are some desk size recommendations for your reference:
Choosing Desk Size
Making optimal use of size is crucial for creating a pleasant desk environment. Through careful planning, we can create a desk space that is both practical and aesthetically pleasing. Here are some practical desk size recommendations:
Desk Width. Typically, a desk is set between 450 and 600 mm wide, which is ideal for both writing and storage.
Desk Length. For a single-person desk, the length typically ranges from 800 to 1500 mm. For a two-person desk, especially one in a "straight" configuration, the length ranges from 1200 to 2000 mm to meet different needs.
Distance between opposing desks. When desks are arranged in a "U" or "double row" configuration, the distance between them should be approximately 2500mm to ensure that two people sitting opposite each other do not bump into each other.
Desk height. Adult desks are typically set at approximately 750mm, while children's desks should be adjusted to their height for comfort.
Small extension: Add a touch of color to your desk to make it stand out in the room. Within the wall area that shares the width of the desk, cleverly use different colors to create a dedicated desk space, making it a focal point and enhancing the overall aesthetic.
When choosing colors, consider the room's decor, the preferences of the primary or permanent occupants, the room's natural lighting, and the existing color palette. The color should also be coordinated with the height of the desk or the bookshelf above for optimal visual impact.
These are my suggestions and opinions on how to arrange a small desk in a room to achieve a "beautiful" effect. When considering your home, consider the desired sense of space, the room's shape and function, your personal lifestyle, the layout of your bookcases, and your preferences to choose the method that best suits your home style. Furthermore, employing appropriate decorating techniques can further enhance the aesthetics of your arrangement. Ultimately, the most beautiful thing is what suits you. I hope these suggestions are helpful. Thank you!

 USD
USD
 GBP
GBP
 EUR
EUR
