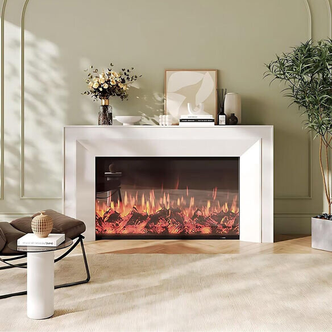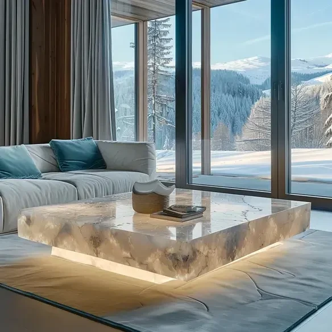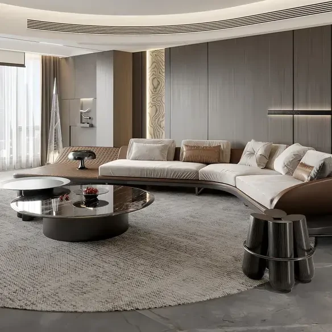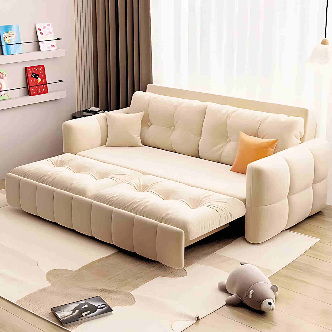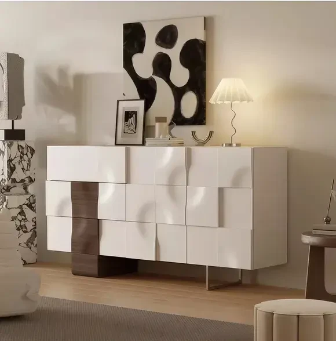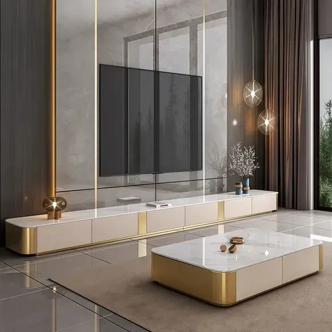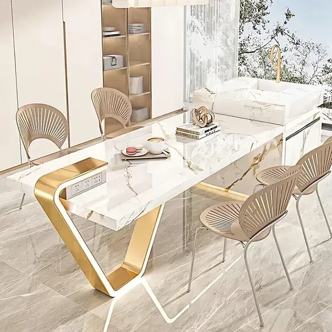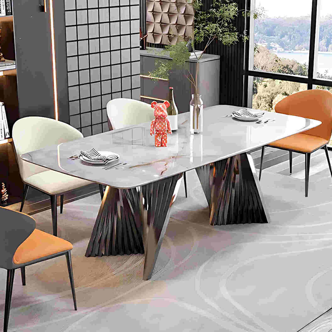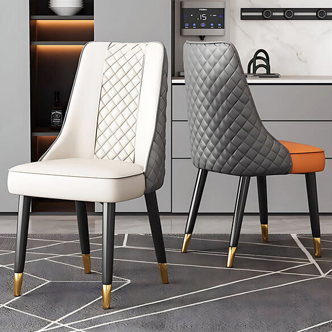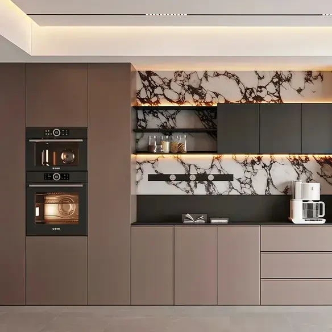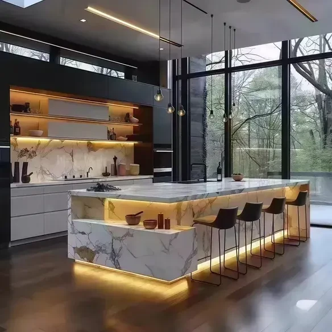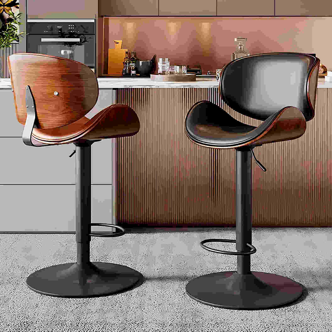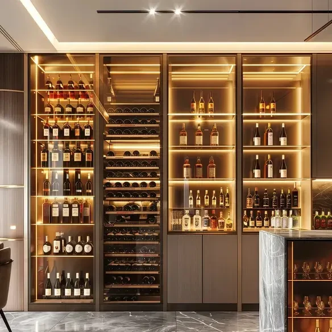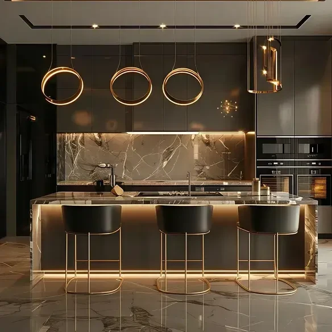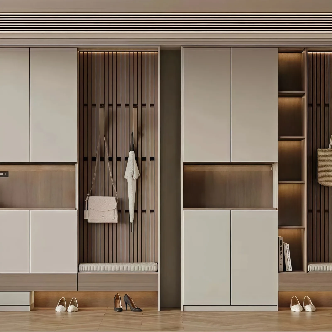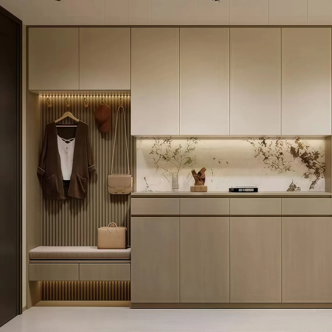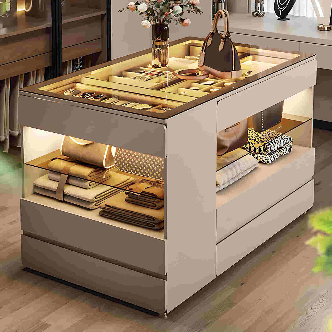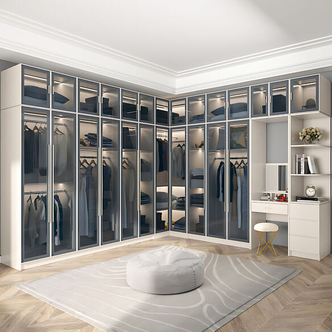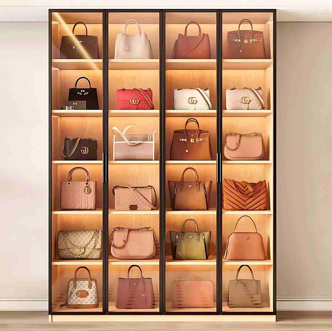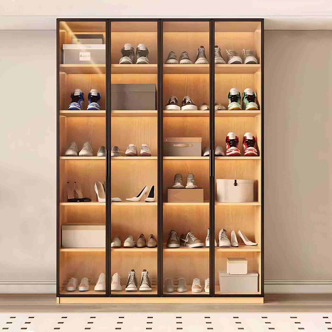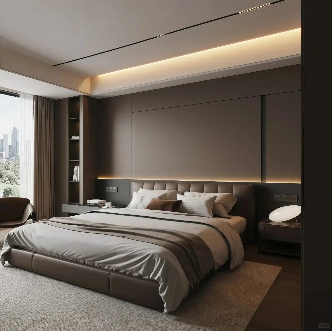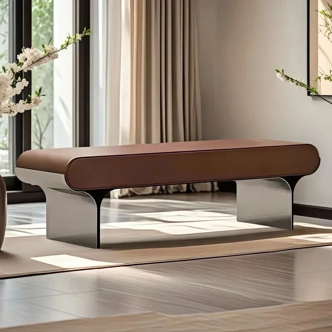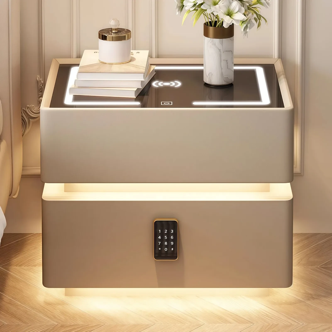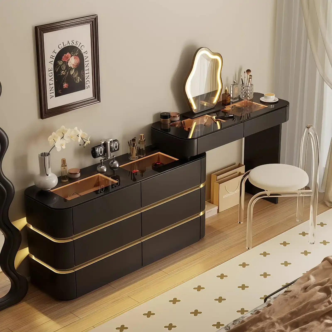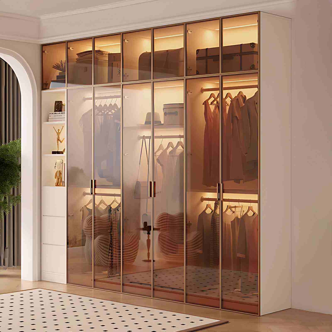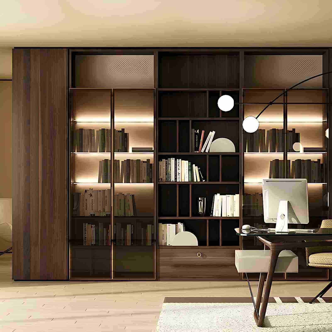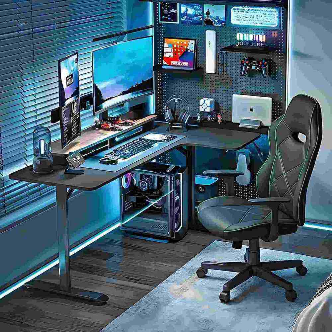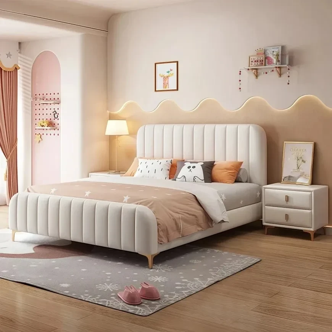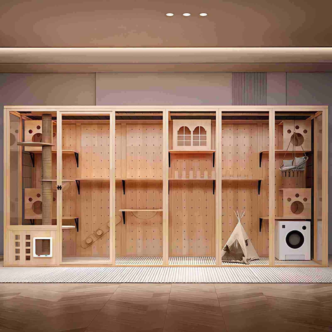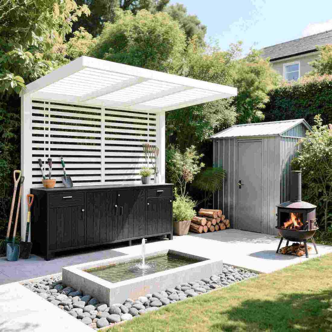Converting a master bathroom into a dressing room is no stranger to us, and it's a common practice in new home renovations. Some families even sacrifice the convenience of having two bathrooms just to fulfill their dream of a dressing room.
For example, netizen @ (Xiaoxiao) insisted on converting her master bathroom into a dressing room, despite her family's objections, to expand her home's storage capacity.
However, just over a year later, the dressing room began to smell, and with no clear cause, she was forced to tear it down in tears.
This issue discusses the feasibility of converting a master bathroom into a dressing room, exploring its potential pitfalls and its practicality.
1. What are the pitfalls of converting a master bathroom into a dressing room?
Every design must be rational. Blindly converting a master bathroom into a dressing room simply to increase storage space will inevitably lead to the following problems.
1. Low Storage Efficiency
Having a dressing room doesn't necessarily mean more storage space. If the master bathroom is too small or has an unusual design, forcibly converting it into a dressing room will actually reduce storage efficiency.
The most common problem is that it's difficult even to turn around once inside, let alone have the freedom to store things. Furthermore, the more storage space you put in, the more anxious you become.
Furthermore, some families have dressing rooms so small that they can only accommodate one set of wardrobes. This is essentially the same as putting wardrobes in the bedroom, wasting an entire bathroom.
2. Insufficient Bathrooms
It's often said that having two bathrooms is wasteful for a small family, but renovations should be considered long-term. Wasting money now doesn't guarantee wasting money later.
For example, if you have a second child or your parents move in, having only one bathroom will significantly impact your convenience.
Or, if someone in the family prefers to squat on the toilet, daily arguments over who uses the toilet will inevitably arise, impacting family harmony.
③ Problems are difficult to repair
Bathrooms have numerous drain pipes. If the pipes aren't properly sealed when converting a dressing room, you're likely to end up like the situation described above by "Homeowner @Xiaoxiao" (homeowner @Xiaoxiao).
Furthermore, if a leak develops in the upstairs neighbor's bathroom, it can have a significant impact on the downstairs residents. Even if the upstairs neighbor is willing to bear the cost, the repair process can be very complex and lengthy.
Therefore, once you've decided to convert your master bathroom into a dressing room, you must consider all aspects. Otherwise, a small decision can lead to endless pain later on.
II. How to create a dressing room?
The main purpose of converting a master bathroom into a dressing room is to expand storage space, but this doesn't mean only the master bathroom should be renovated.
If you absolutely must convert your master bathroom into a dressing room, you can refer to the renovation plan used by "Homeowner @Qinyi" (homeowner @Qinyi), which achieves both practicality and functionality.
1) Remove the bathroom partition wall, extend it 50cm into the bedroom, and divide it into two.
2) Create an open-plan dressing room on the exterior (2.7 square meters), and use the interior (2.2 square meters) for the toilet and housekeeping area.
3) Design an L-shaped dressing room with a compartmentalized hanging area and add a pegboard. This design improves storage capacity while also avoiding the problem of cramped storage.
Compared to separate functional areas, this renovation not only meets clothing storage needs but also accommodates basic living functions.
In addition, you can also improve your home's storage space through the following methods; there's no need to focus solely on the master bathroom.
① Bedside Cabinet in the Master Bedroom
Most people tend to place their wardrobes at the side of the bed when designing their bedroom wardrobes, believing this layout creates a more organized room and a wider walkway at the foot of the bed.
However, in reality, the depth of most rooms is greater than the width. If the difference in dimensions is significant, placing the wardrobe at the foot of the bed can actually provide more storage space.
As for the bedside cabinet requirements for room width, in the most extreme case, a 3-meter layout is sufficient. Subtracting the space for a 2-meter backless bed and a 55-cm wardrobe, there's still about 40 cm of aisle space left, making it perfectly suitable for one person to pass through.
Furthermore, compared to a separate small closet, a bedside cabinet is not only more convenient for daily storage, but also preserves the bedroom's original spaciousness.
② Aisle Storage Cabinets
Many apartments nowadays have separate living and sleeping areas, meaning that access to the bedroom requires a long aisle, allowing for separate activities and sleeping areas without interfering with each other.
Therefore, when designing a home, consider utilizing the aisle wall space to design a set of built-in storage cabinets to compensate for the lack of bedroom storage space. Of course, this requires that the walls on both sides of the aisle can be demolished.
③ Balcony Wardrobes
Who says balconies are only for laundry and household cabinets? In fact, designing a set of wardrobes here is even more practical. It not only increases storage space, but also creates a smooth flow of movement, allowing items to be easily stored away after washing and drying.
In addition, you can create an 800-square-meter storage area in a corner of the balcony to store seasonal clothing and miscellaneous items, thus alleviating the pressure on your wardrobe.
④ Open Storage Area
If you have extra rooms in your home, you can create a storage area with an open-plan design. This will not only increase storage capacity but also create a more spacious and airy space.
For example, in a secondary bedroom adjacent to the living room, you can remove the wall separating the hallway and balcony and design a set of storage cabinets on each side. This provides storage space and creates a more flexible flow.
Furthermore, the hallway space isn't wasted and can be used for leisure, exercise, or even as a study.
Final Note:
That concludes this article.
This isn't to say that a master bathroom shouldn't be converted into a walk-in closet. It's just that if you don't have proper planning, don't force a walk-in closet just for the sake of it. Otherwise, you'll end up wasting money and leaving your life in shambles.

 USD
USD
 GBP
GBP
 EUR
EUR
