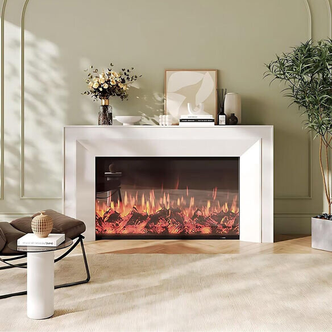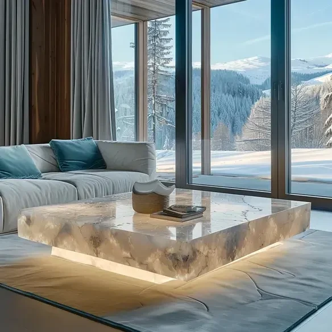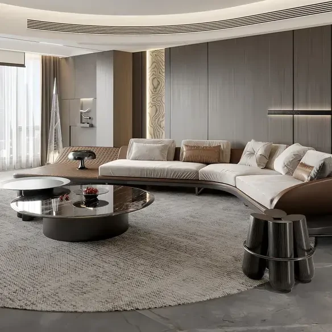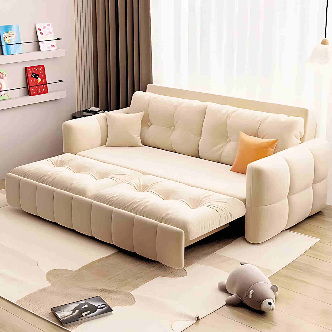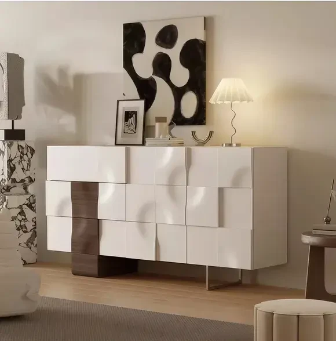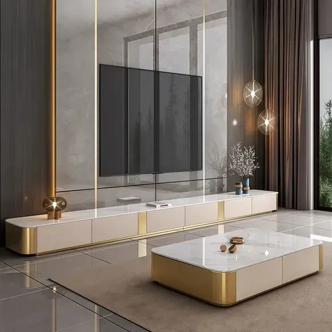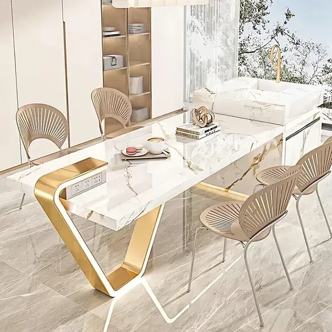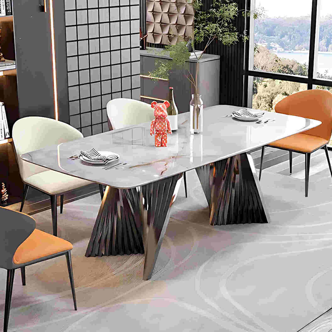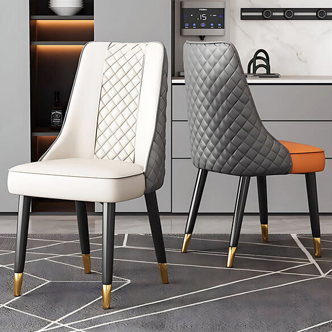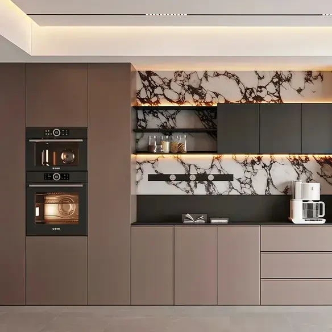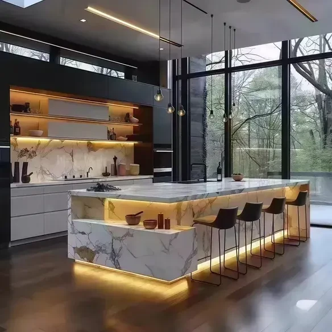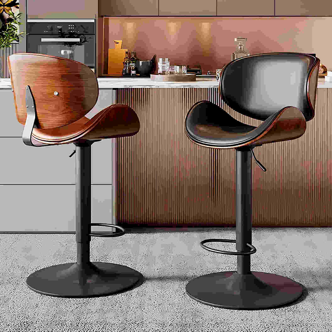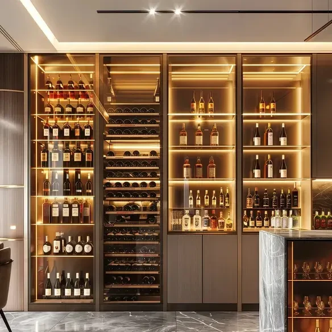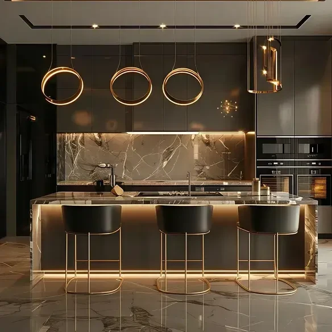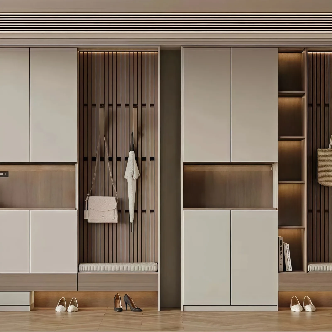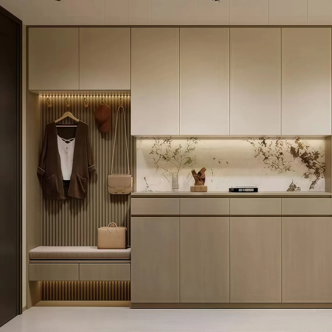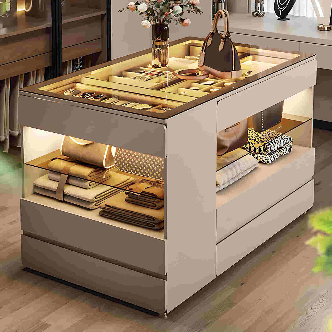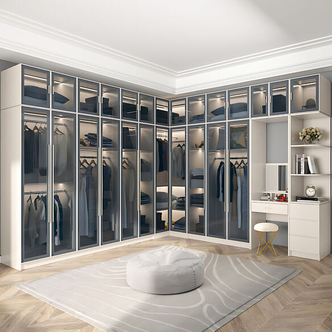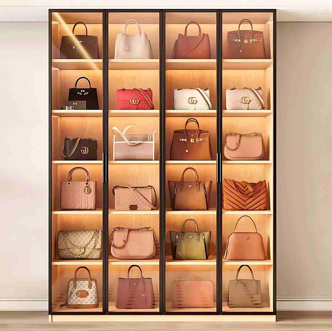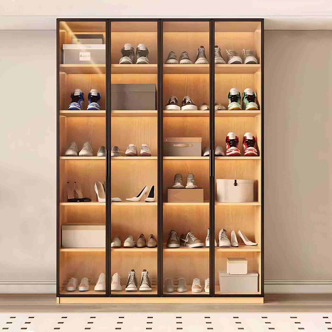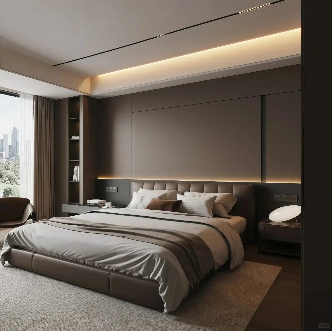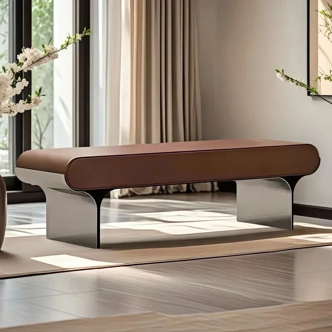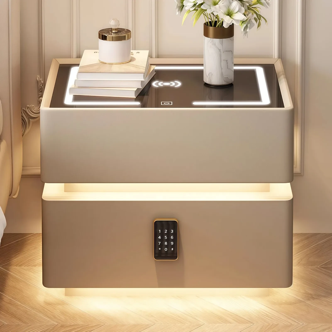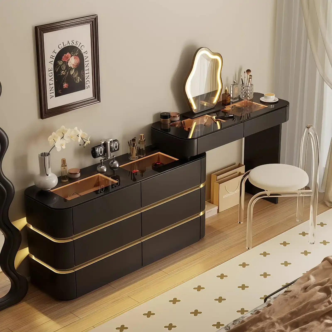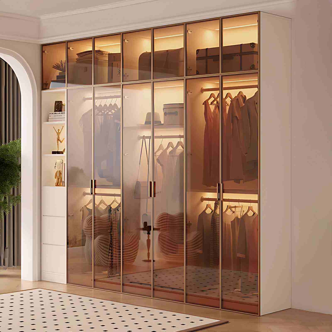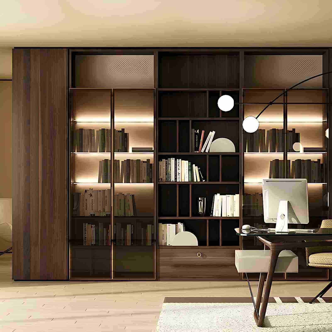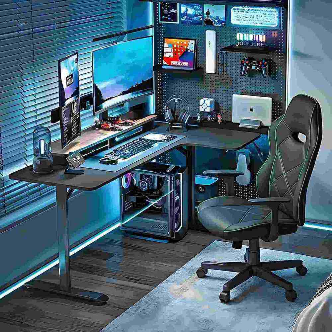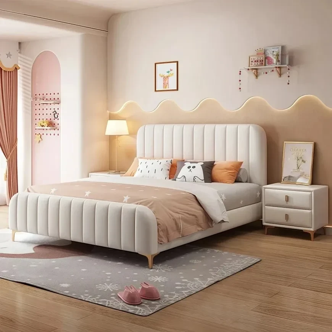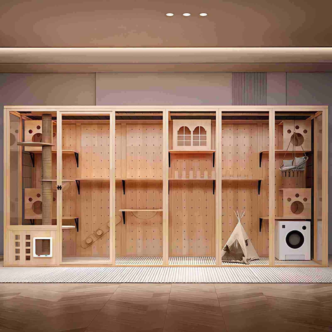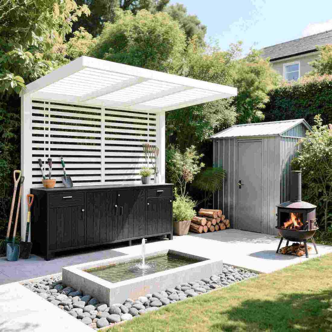The dining room is a key functional area in a home, and its practicality is crucial. How can you design it optimally? The following content will explain dining room designs for different apartment types.
1. The Booth Dining Room
Booths are a unique seating design found in public restaurants, cafes, and other places. Designers later brought them into the home, and they remain widely used today. They provide both seating and storage, making them a popular choice for small apartment dining rooms. Depending on the apartment type, booths can be designed in a straight, L-shaped, double-sided, or U-shaped configuration, often complemented by other elements such as backgrounds and storage cabinets.
1. The straight booth is the most common design, arranged in a straight line against the wall. It saves space and is simple and practical.
2. The L-shaped booth is often located in the corner of a space, utilizing the space for both storage and decoration, creating a beautiful and practical design.
3. The double-sided booth has seating against the wall on both sides, with a dining table in the middle, making full use of the space.
4. U-shaped/curved booths often utilize irregular curved spaces, with seating designed along the wall. This transforms a previously underused, irregular space into a valuable space.
2. Bar-Dining Room
While a bar is a very stylish design, using it as a dining room in a small space is often a necessary option due to space constraints. Bar-dining rooms save space and are often connected to sideboards, islands, and other appliances, offering a variety of configurations.
3. Standalone Dining Room
Standalone dining rooms are the most common design option in home design. Developers typically reserve a dedicated dining area. Standalone dining rooms typically have sufficient space for a separate dining table and chairs. The facade, ceiling, and soft furnishings are designed independently, and the materials and style blend harmoniously with the overall home.
4. Dining Room with Island Integration
Combining a dining table and island is suitable for larger open kitchens. One side of the island typically serves as a western-style worktop, enriching the kitchen's functionality, while the other side houses a dining table for dining. This design style can accommodate both meal preparation and dining, as well as socializing with family and friends.
5. Extended Dining Island
A dining area extended from the island uses a material that extends from the island to serve as a dining table. Paired with appropriate dining chairs, this type of dining area design eliminates functional distinctions between spaces, allowing for greater flexibility and a harmonious integration with the overall home.

 USD
USD
 GBP
GBP
 EUR
EUR
