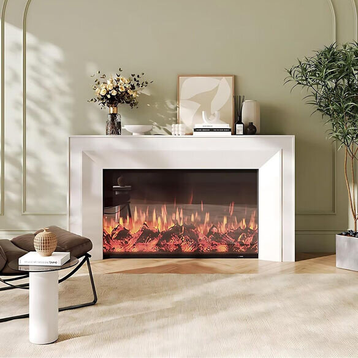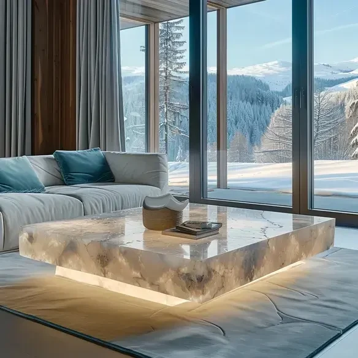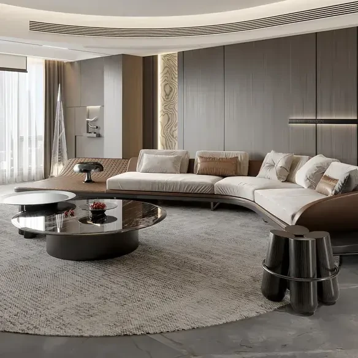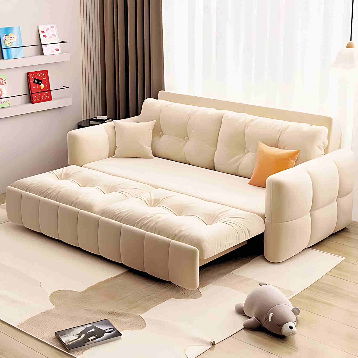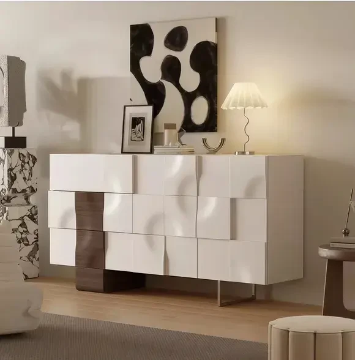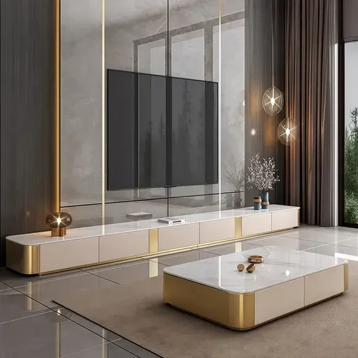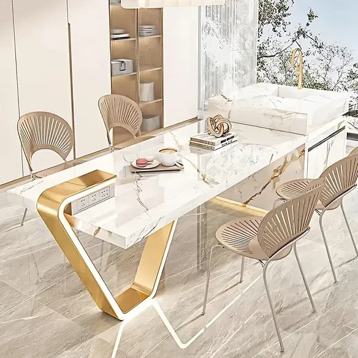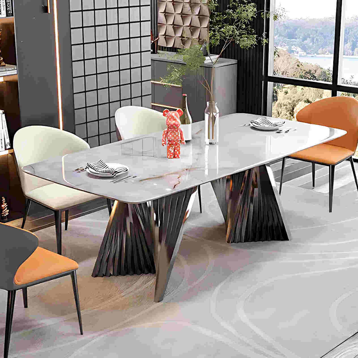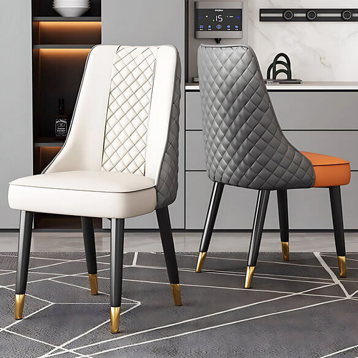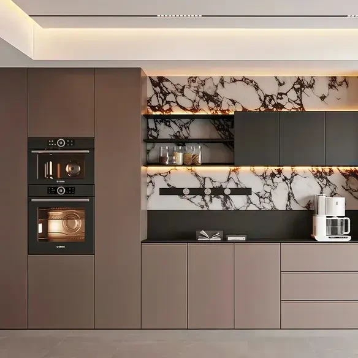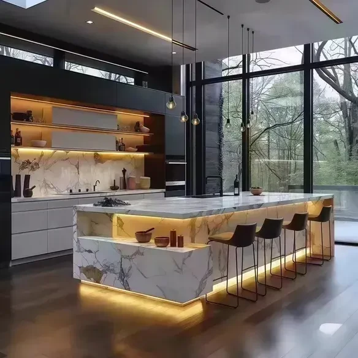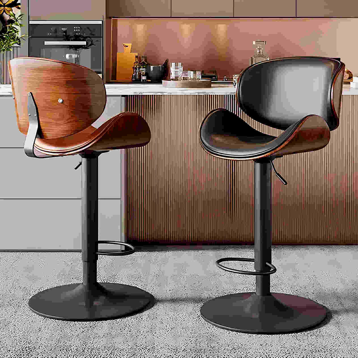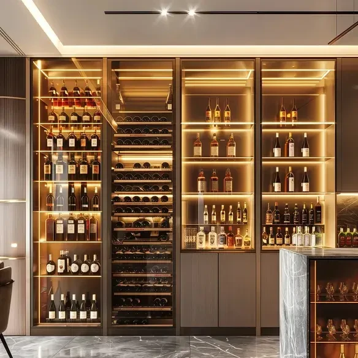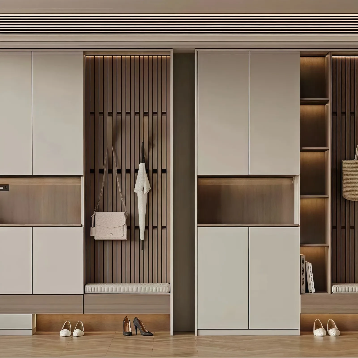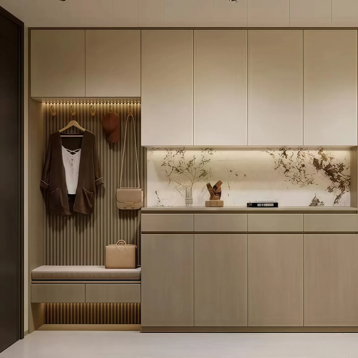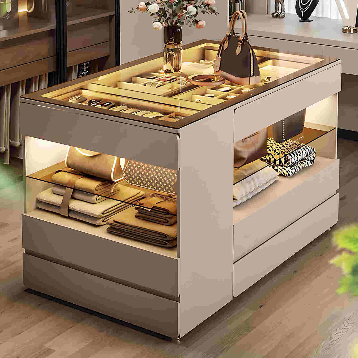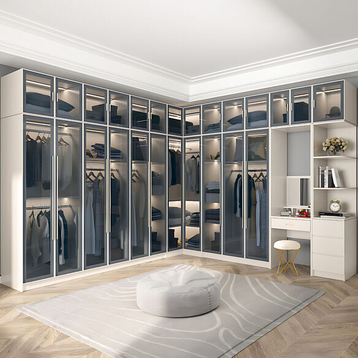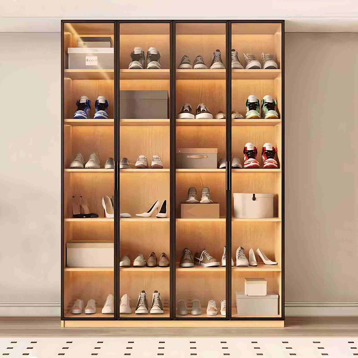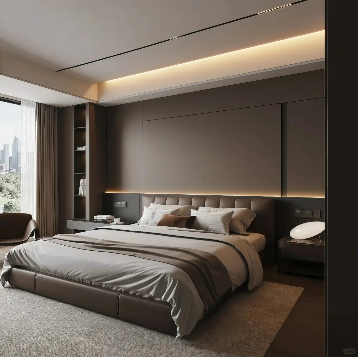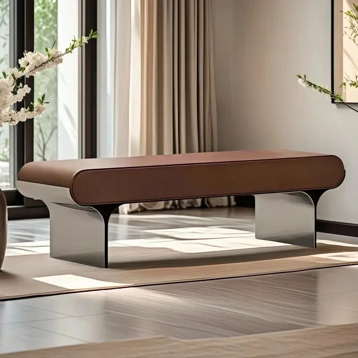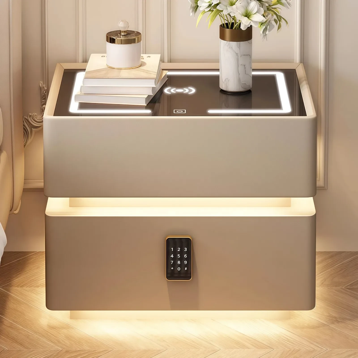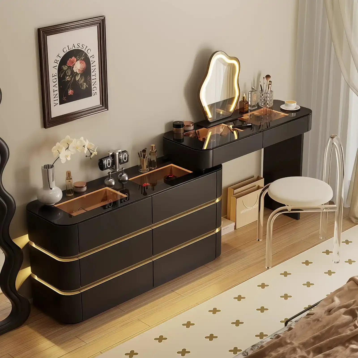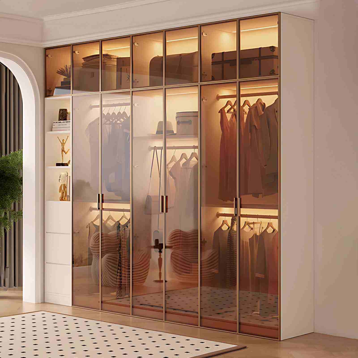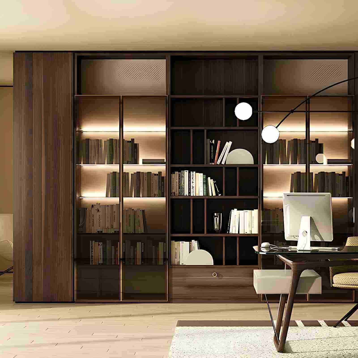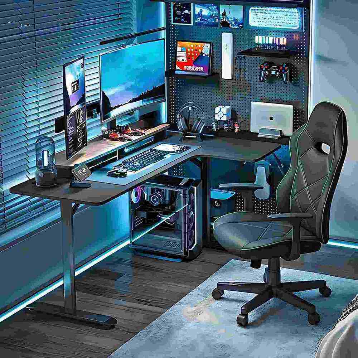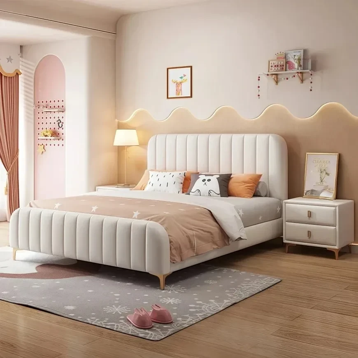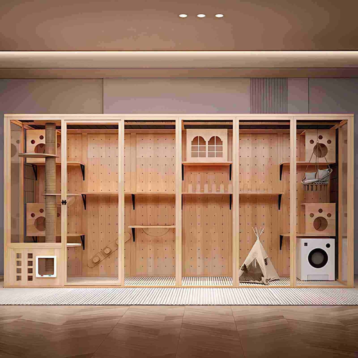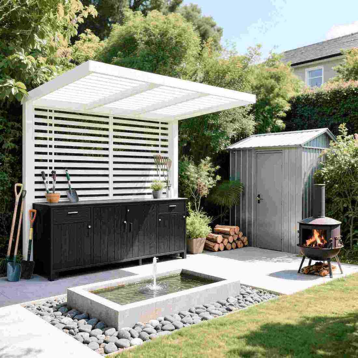Common home desks, whether pre-made or custom-made, are often designed for a single user. However, with the widespread adoption of the two-child policy, more and more families are seeking a double desk that can accommodate two children studying or working together. This article will explore several double desk design options that are suitable not only for children but also for adults, allowing family members to study, work, and live together.
01
1. Double Desk Design Options
1.1 [Separate Study Design]
A single-wall, suspended structure makes it more convenient for two people to share a desk. If you have a separate study room, a window is often the ideal location for a desk, providing ample light and creating a peaceful study environment. When customizing a double desk, it's recommended to choose a single-wall, suspended structure. This not only facilitates shared use but also creates a more spacious appearance. Furthermore, the large surface area accommodates more items, meeting diverse study needs.
1.2 [Double Desk in the Bedroom]
Place a desk in the bedroom with a custom pull-through design under the window. Add wall cabinets and bookshelves, and floor cabinets to separate the area. This is beautiful, practical, and increases storage capacity. Choose wall cabinets and bookshelves next to the window. Using a floor cabinet in the middle to divide the area is both beautiful and practical, while also increasing storage space and the desk's load-bearing capacity.
1.3 [Bay Window Study Design]
In a study with a bay window, you can add a bookshelf on one wall and a double desk on the other wall, customized to the space's dimensions. Using a cantilevered design saves space and makes it convenient for two people to study or work simultaneously. If width is limited, a cantilevered design can save space below, making it easy for two people to study or work simultaneously. Alternatively, a simple wall cabinet and bookshelf can be added above to meet your book storage needs.
1.4 [Ready-Made Desks in Large Apartments]
In large-sized children's rooms, if the space is spacious enough to accommodate two children without customizing, consider purchasing a ready-made double desk to accommodate both. This way, even without customizing, two children can easily study or work simultaneously.
1.5 [Double Desk Opposite the Bed]
Alternatively, if bedroom space permits, consider customizing the wall space to save space, while overhead storage cabinets provide ample storage. Alternatively, consider customizing a double desk on the wall opposite the bed. This not only saves space but also allows for full use of floor cabinet drawers for storage. Meanwhile, overhead cabinets and bookcases provide ample storage space.
1.6 [Multifunctional Leisure Balcony]
By combining a bar and desk, you can leverage the balcony's space to create an ideal study environment. If your home has a leisure balcony, you can cleverly utilize its location to create a small nook that serves as both a bar and desk. This design not only saves space but also provides ample light.
1.7 [TV Wall Transformed into a Multi-Purpose Workspace]
Center shelves create storage space, while wall dividers and a minimalist design facilitate home work. If space is a concern, consider transforming your TV wall into a multi-purpose workspace. Customize a double-seater desk and cleverly utilize the center shelf for storage, freeing up space for workstations on either side.
1.8 [Diverse Wall Design]
Combining a mural with wall cabinets and bookshelves creates a simple and beautiful space for two people to study and work. A custom mural on one wall of the study, paired with a two-person desk and side wall storage cabinets, creates a simple yet beautiful study space.
1.9 [Split-Level Design]
Use the stair landing to create an open-plan study. A desk suitable for two people and wall cabinets and bookshelves are included, adding a touch of design with artwork. In this split-level design, the stair landing is cleverly utilized to create an open-plan study. Here, a desk perfectly suited for two people is placed, topped with simple wall cabinets and bookshelves.
1.10 [Open-plan Study]
Bright and bright, a spacious double desk and blackboard wall accents the space. The bright, open-plan study features a spacious double desk complemented by wall cabinets and bookshelves, creating a well-organized functional layout.
1.11 [Combined Second Bedroom Design]
Connected by a tatami mat, an integrated bookshelf saves space, while colorful chairs add a touch of vitality. Combining the study with the second bedroom, the side wall connects to the tatami mat, creating a spacious desk suitable for two. The integrated bookshelf saves space and is convenient to use.
1.12 [Multifunctional Design for Small Apartments]
Combining the dining room with the study, flexible simple desks allow for multifunctional use. This clever combination of a dining room and study in a small apartment, with flexible simple desks, not only meets the dining needs of more people but also provides a convenient working environment.

 USD
USD
 GBP
GBP
 EUR
EUR
