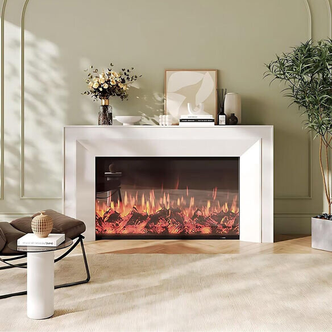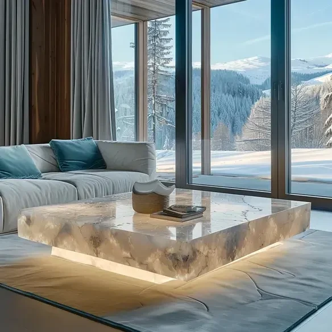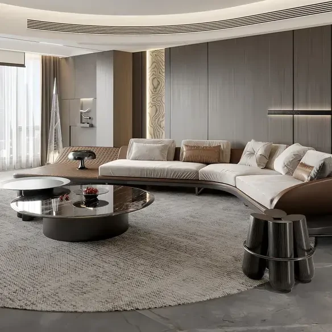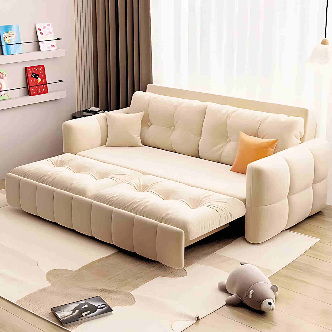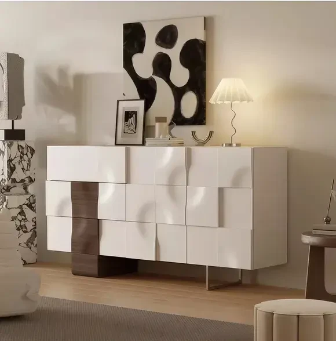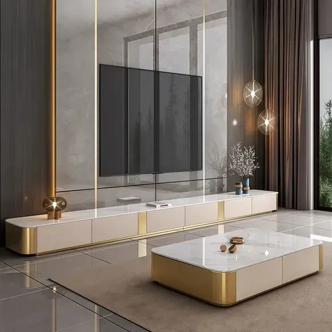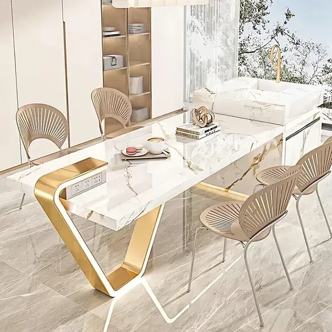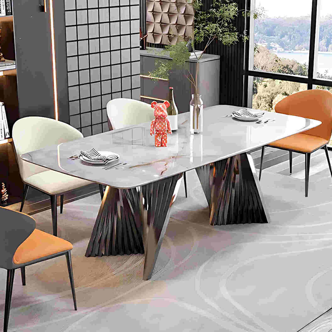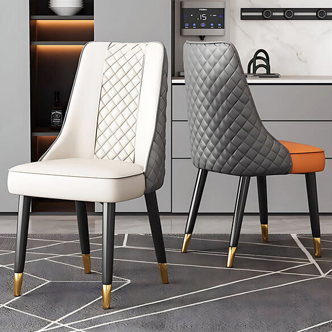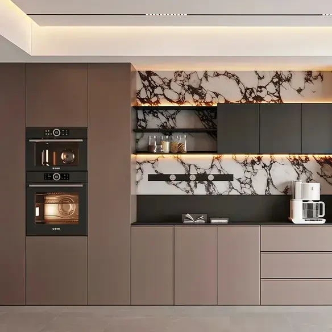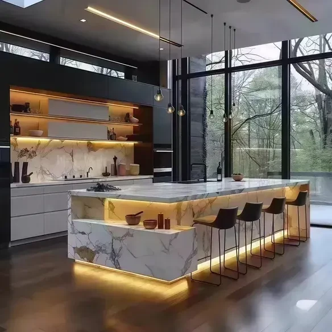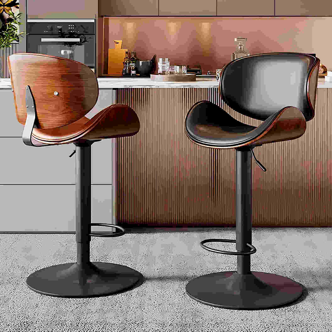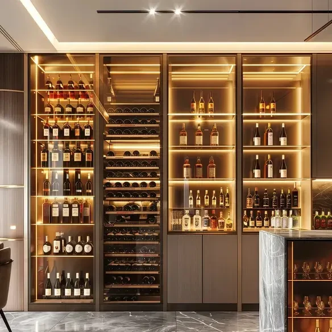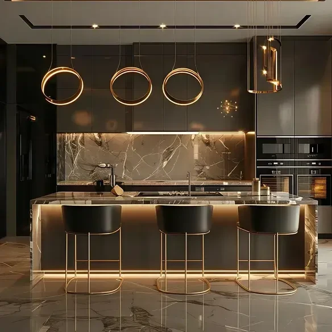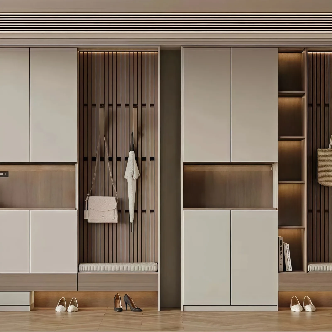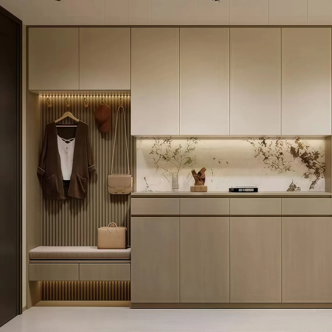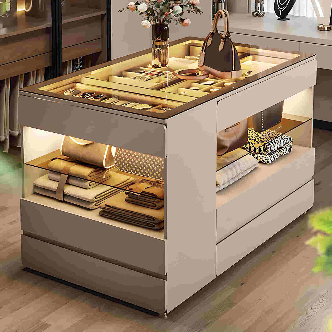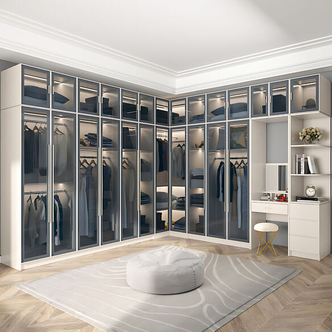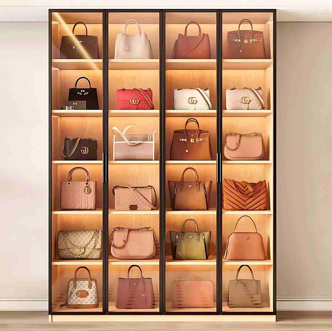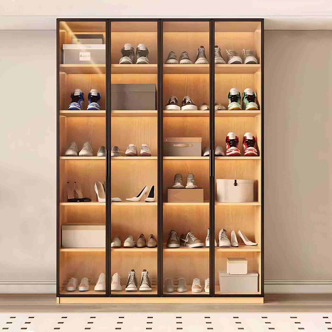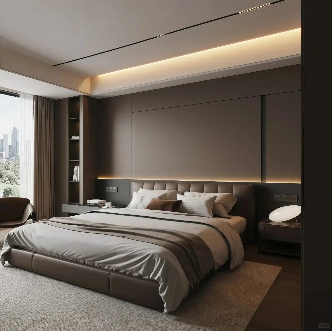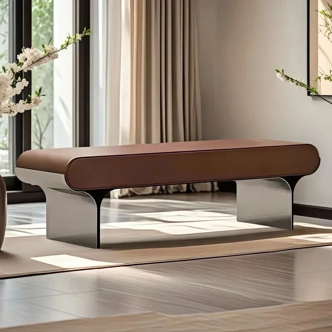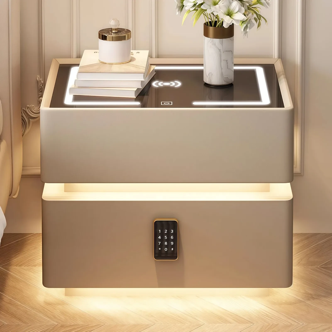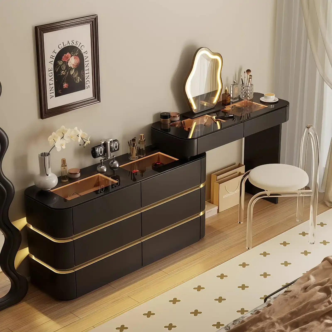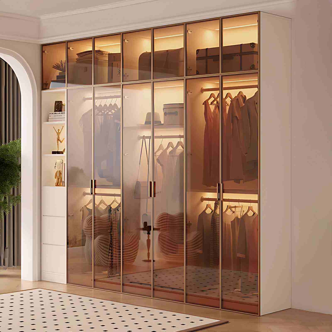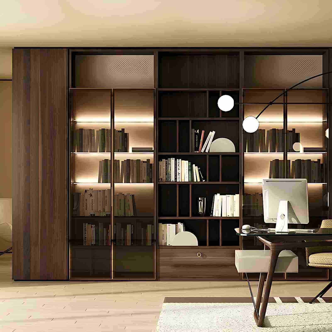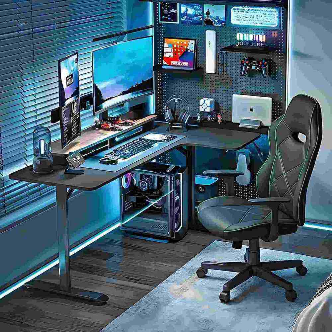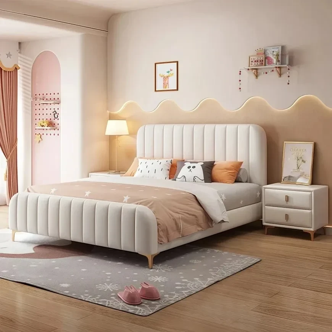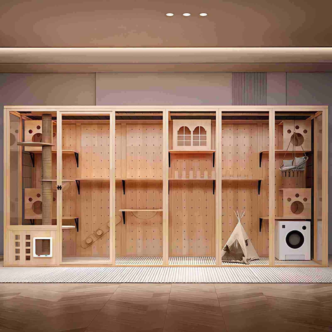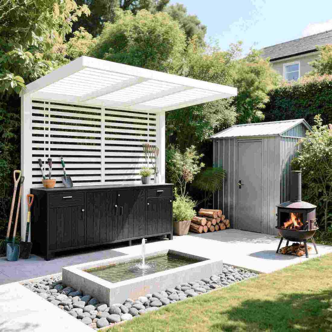Wardrobes are particularly important in daily life, just like Carrie Bradshaw in Sex and the City once said a classic line: I like to hang all my money on hangers.
But when the seasons change, I always feel that I don’t have enough clothes to wear. Maybe it’s not that you don’t have enough clothes, but that the wardrobe is not well chosen. Without further ado, follow this article to see how to find the most suitable wardrobe~
Open and built-in wardrobes, how to choose
1. Open Wardrobe
An open wardrobe is a wardrobe without doors. When it comes to open wardrobes, the wardrobes in fashion bloggers’ homes come to mind.
Compared with closed wardrobes, open wardrobes have higher requirements for the cleanliness of home space and must be kept clean at all times. Otherwise, without the cover of the door curtain, if the storage and organization are not tidy enough, you will accidentally become a "beauty in a messy room".
The fabrics of clothes are easy to absorb dust, especially in haze weather, open wardrobes are more likely to fall on clothes and wardrobes, which is very troublesome to clean.
Since there is no door, it is easy for the clothes in the closet to get damp. In daily life, while paying attention to moisture-proof, you should also pay attention to prevent the wardrobe from being moth-eaten and moldy in a humid environment, which will affect the life of the wardrobe.
In order to avoid the above situation, it is best to add a curtain outside the wardrobe.
The biggest advantage of this kind of wardrobe is that the interior is unobstructed, which is convenient for organizing clothes and you can see what you want to wear at a glance. If the home is spacious and has a cloakroom, it is more suitable for an open wardrobe.
2. Embedded wardrobe
Embedded wardrobe, as the name suggests, is to embed the wardrobe body into the wall. From the appearance of this kind of wardrobe, you can only see the door but not the body.
Embedded wardrobe has two major advantages. First, the wardrobe body is embedded in the wall, which saves space.
Second, it can be customized according to your needs and actual housing conditions.
For families with small rooms or many corners who want to make reasonable use of space, embedded wardrobes are the best choice.
However, the built-in wardrobe needs to be embedded in the wall, which is prone to moisture and mildew. Therefore, it is recommended that friends with relatively humid living environments choose metal frame layouts or metal or plate frame built-in wardrobes.
Pay attention to these points when customizing bedroom wardrobes
1. The internal layout of the wardrobe
① Make movable partition racks
Never make fixed partitions, choose movable partitions, so that the height of the partitions can be adjusted according to the storage volume of clothes, and you don’t have to worry about not being able to fit them when changing seasons~
② There is no need for too many partitions
Instead of designing more partitions to place folded clothes, it is better to make room for hanging short clothes.
Hanging clothes are easier to find than folded ones, and every time you take folded clothes, you will mess up the neat clothes.
③ Design the size of the hanging area according to living habits
The internal partition of the wardrobe should be determined according to the dressing habits of your family.
If you like to hang clothes, reserve more space for the hanging area.
If you think the hanging area is a waste of space, you can set up multi-layer partitions to make a folding area. The storage function of the folding area is stronger than that of the hanging area. If you want to put more clothes, make more folding areas.
④ There must be more than 3 drawers
For custom wardrobes, drawers are generally charged separately, so many people only make 1~2 wardrobes to save money.
After moving in, I found that the drawers are too practical. They can be used to store underwear, socks and some important documents. The 1~2 custom drawers are not enough.
2. Layout size of wardrobe
Recommended size:
The distance between the clothes hanger and the top is 4-6cm
The height of the bedding area is 40-50cm
The height of the top area is 1-1.2m and the height of the long clothes area is 1.4-1.7m
The height of the trousers rack is 8-10cm
The width of the drawer is 40-80cm and the height is 20-25cm
The height of the stacking area is 35-50cm
3. External design of wardrobe
① Wardrobe to the ceiling
Custom wardrobes should be built to the ceiling, which looks beautiful, avoids dust accumulation on the top, and maximizes the use of space.
② Wardrobe style
The color of the wardrobe can be determined according to the overall style of the room. For example, the Chinese style can choose brown-red, the Japanese style can choose log color, and the European style can choose white.
Multifunctional combination wardrobe
In addition to clothing storage, the wardrobe can also be designed as an integrated unit with other wooden furniture in the bedroom. The multifunctional combination can not only meet your diverse usage needs as much as possible in a compact space and improve space utilization but also make the bedroom style more unified and beautiful.
1. Wardrobe + Mirror
Wardrobe already takes up a lot of space, and adding a mirror to the room will make it even more crowded, so combining mirrors with cabinet doors is a way to kill two birds with one stone.
You can install a mirror outside the cabinet door, which not only acts as a door but also takes into account the practicality of the mirror.
If you don't like the mirror to be exposed, you can also hide it in the cabinet door.
2. Wardrobe + TV
Hiding the TV in the wardrobe is really space-saving and very beautiful. If it is placed in a sealed wardrobe, it can also prevent the TV from getting dusty.
3. Wardrobe + dressing table
Many people buy dressing tables separately, which is easy to deviate from the style and needs to be arranged separately. The integrated design of wardrobe + dressing table completely solves these troubles, and the movement line between choosing clothes and dressing up is shorter and more efficient.
4. Wardrobe + desk
Sometimes there will be an empty area next to the wardrobe, and other furniture cannot be stuffed in. At this time, you can customize a desk next to it, and this inconspicuous space can be fully utilized.
5. Wardrobe + bedside table
The integrated design of wardrobe and bedside table can avoid the need to purchase a separate bedside table. It is not only more beautiful but also saves space.

 USD
USD
 GBP
GBP
 EUR
EUR
