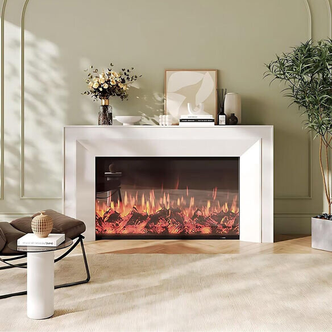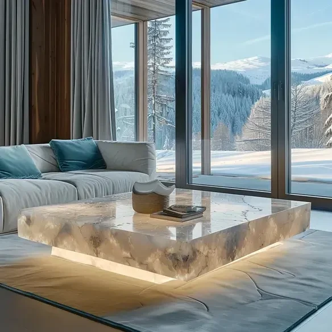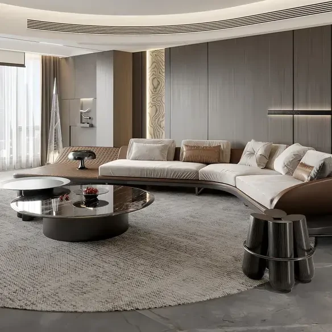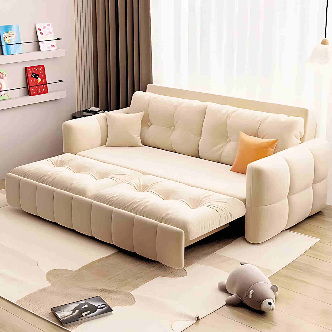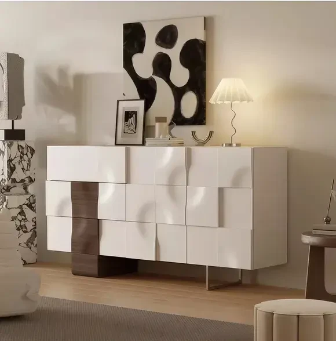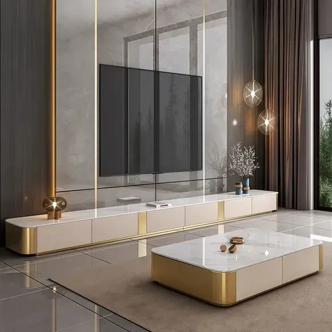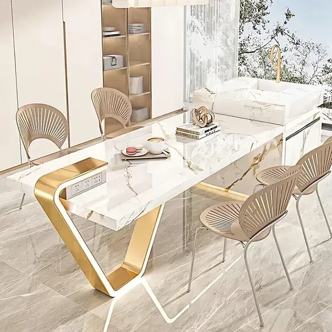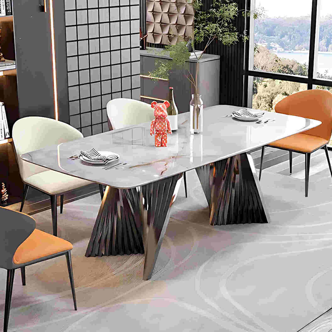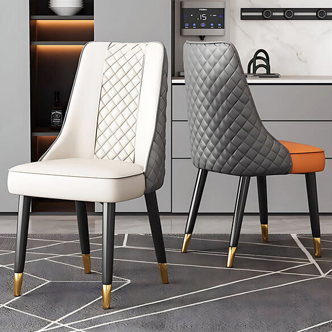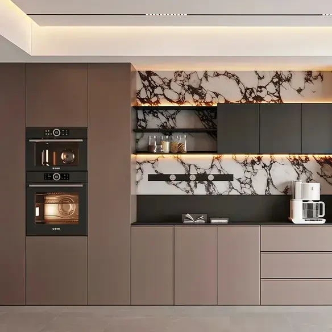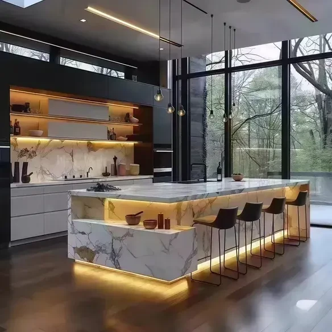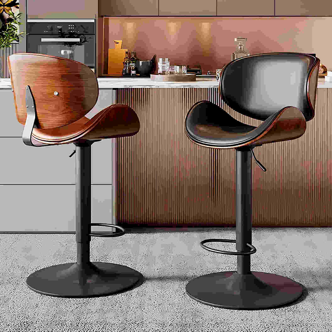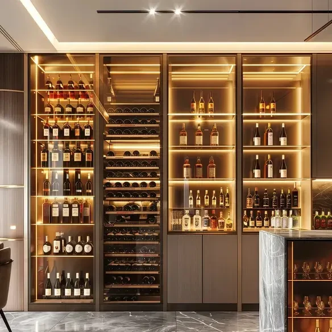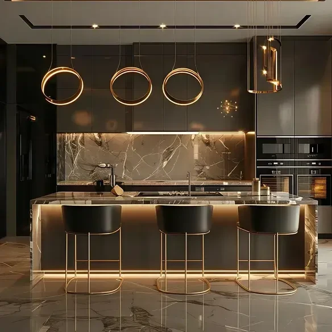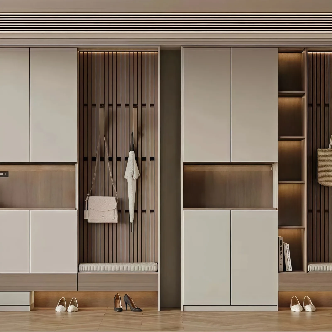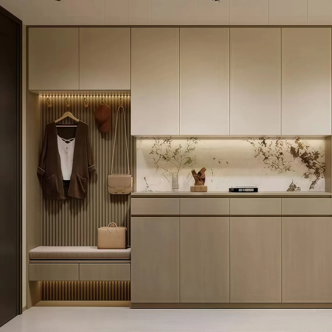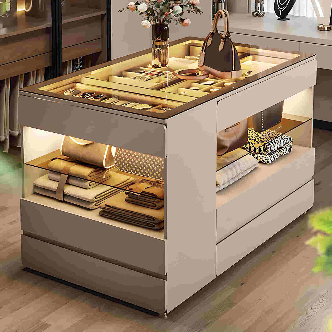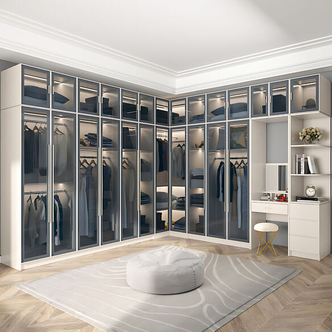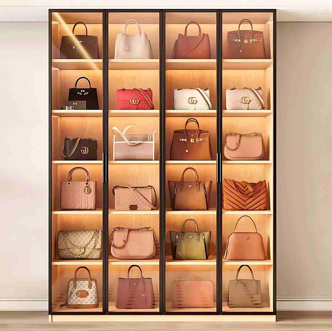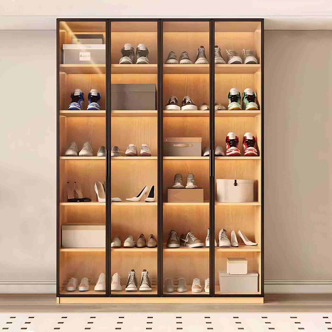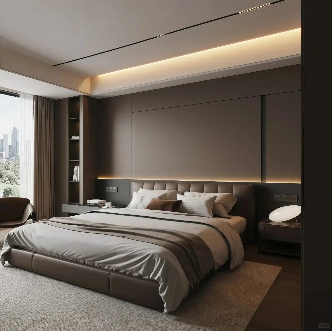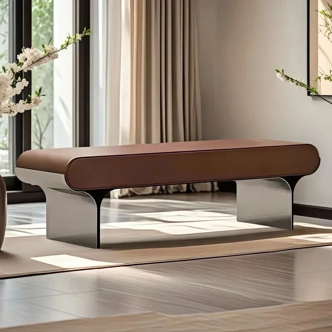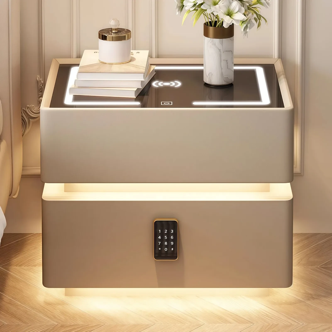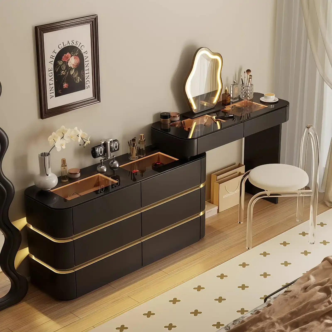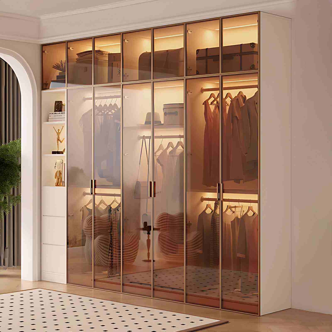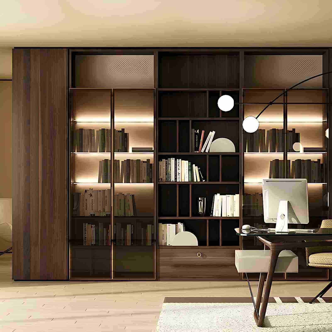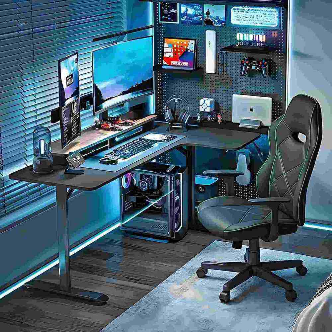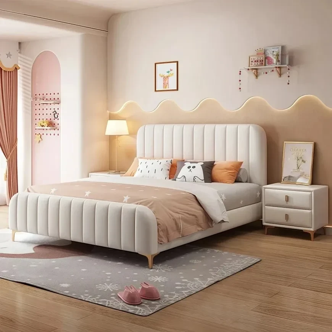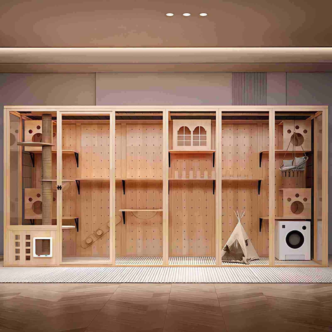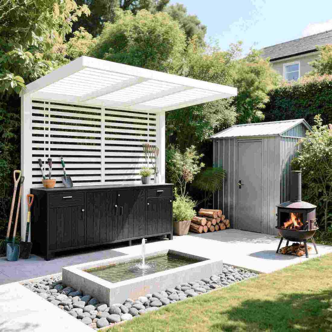When it comes to children's room design, tatami is a must-mention. As the most popular design method, it has indeed solved the functionality needs of many families in small spaces.
However, traditional tatami also has its drawbacks. If details aren't fully considered during the design process, it can impact daily life. This article will discuss children's room design and explore other options besides tatami.
I. Why is Tatami Not Recommended?
Most children's rooms are generally small, and while tatami is a good choice in such cases, it also hides the following problems:
① Lack of Flexibility
When customizing tatami, it's usually integrated with wardrobes, bookshelves, and desks for a more cohesive and aesthetically pleasing space.
Therefore, tatami needs to be fixed to the wall and cabinetry. If adjustments are needed later, the tatami can only be forcibly removed; it cannot be moved completely like a bed, lacking flexibility.
How to Solve This?
A common solution is to buy a ready-made bed to match the tatami room after other cabinets are installed, creating a layout similar to the tatami room and facilitating future adjustments.
② Storage is rather impractical
Many people install tatami rooms primarily for storage space. However, once they move in, they find the storage inconvenient and even somewhat useless.
For example, every time you need to tidy up, you have to lift the mattress and blankets to put things in. Over time, the storage space becomes a dumping ground for clutter.
How to solve this?
There are two common solutions. One is to install drawers only on the sides, but you need to leave enough space for the drawers to move. Otherwise, the drawers will be too deep to be fully pulled out.
The second is to use a storage bed design, installing hydraulic rods on the bed board. When folding up, the entire bed board can be lifted, making it easier to fold up.
③ Prone to dampness inside
Traditional tatami rooms, due to their enclosed structure, combined with the mattress and blankets, result in extremely poor ventilation, making them prone to dampness. The most obvious problem is internal mold growth and a damp back of the mattress after waking up, significantly impacting sleep health and air quality.
How to solve this?
A common solution is to drill holes in the bed frame to improve ventilation. However, I personally believe the best solution is to replace the bed frame with a slatted bed or simply use a ready-made bed to completely avoid the problem.
II. How should a children's room be designed?
As you can see from the above problems, even though each issue has a solution, combining them doesn't seem very reliable.
Therefore, besides tatami, we can try the following design methods:
① Single Children's Room
Option 1
A netizen commented: "My children's room is only 7 square meters. Since tatami can't be redesigned, I didn't install it. Instead, I chose ready-made furniture, which can be adjusted however I want.
The most satisfying thing is this convertible bed. With the bed frame lowered, it becomes a platform bed with a safety railing. With the bed frame in place, it's a regular bed, suitable until the child is 18."
Option 2
Netizen: The children's room is only 11 square meters. Although it's not big, the layout is quite reasonable. It has a study area, a sleeping area, and a storage area.
The headboard is a separate walk-in closet, and at the foot of the bed near the window is a desk and bookcase. The entire wall of the passageway is covered with a pegboard, which serves both storage and decoration purposes.
Option 3
Netizen: My children's room is 18 square meters. Thinking the space was large enough, I designed a semi-enclosed platform, paired with sheer curtains, warm lighting, and an arched partition. My child is overjoyed.
Functionally, it has everything: a huge wardrobe, a huge corner desk, and ample play space, allowing for both play and growth potential.
Option 4
Netizen: My childhood dream has finally come true for my daughter. The room is 3.6m long x 3.1m wide x 2.7m high, approximately 11 square meters.
The layout uses a tiered tree design, with the upper sleeping area 1.2m high and 1.3m wide, and the lower play area 1.4m high with a 0.6m wide staircase – super spacious!
Don't ask me what will happen when the kids grow up! Just tell me if you like it or not, I certainly do. The only regret is that there aren't enough cabinets.
② Double Children's Room
Option 1
The most common and practical approach is to arrange two 1.2m beds like in a hotel room, with the study and storage areas at the foot of the beds or near the window.
However, this layout requires a certain amount of space; the room area is usually larger than 15 square meters. Otherwise, it will be very cramped.
Alternatively, you can build a large platform in the room and place two mattresses directly on it. This makes the space appear more spacious and avoids the risk of children falling out of bed.
Option 2
If the room is small, a staggered layout can be used to meet the sleeping needs of two children. You can choose ready-made staggered bunk beds or customize them according to your apartment layout to fully utilize the space and further expand storage capacity.
In addition, if the room is relatively long and narrow, or has a non-removable bay window, then customizing a storage bed in a "horizontal and vertical" configuration is also a good layout option.
Option 3
Besides staggered layouts, using a "treehouse" design for bunk beds can also meet functional needs while adding more fun to the room.
For example, the children's room in the picture is only 8.3 square meters, but through reasonable size allocation, it does not feel cramped, but rather has all the necessary functions.
Option 4
Some people may ask, what if there is a boy and a girl in the family? If the room area is relatively small, you can try an "S-shaped layout."
Simply put, this involves using the bed to divide the room in two, thereby saving space and providing each child with a certain degree of privacy.
In conclusion:
Actually, there are many more ideas for children's room design, and we don't need to fixate on tatami mats during renovation. Sometimes, a different approach can not only be more practical but also add more fun to a room. What are your thoughts on this?

 USD
USD
 GBP
GBP
 EUR
EUR
