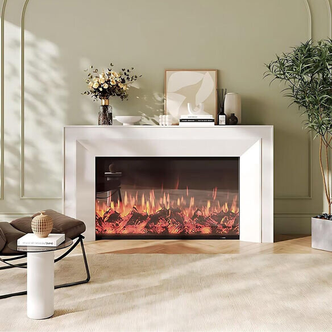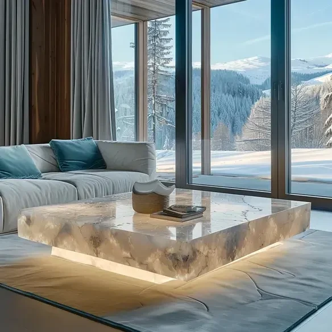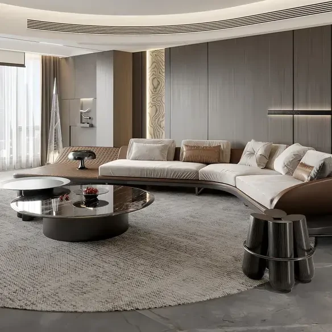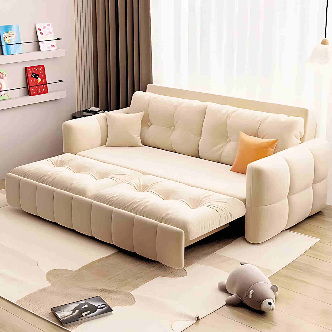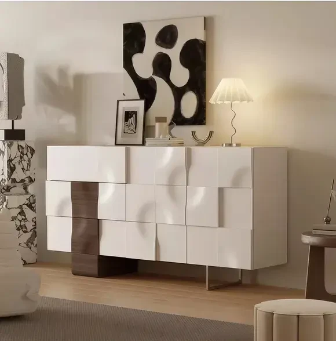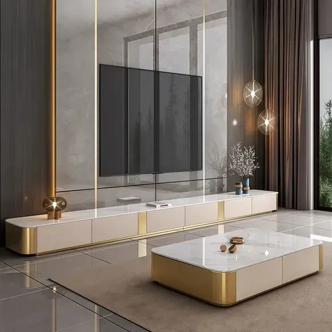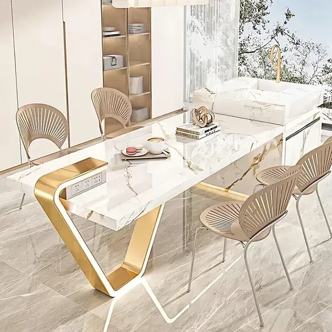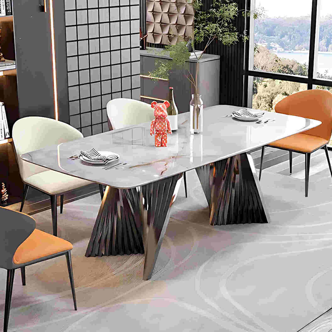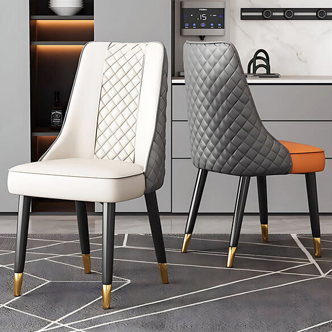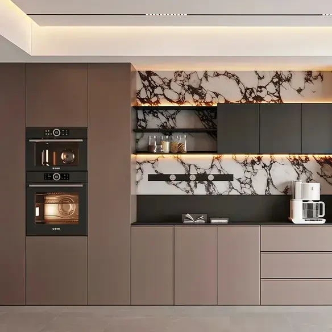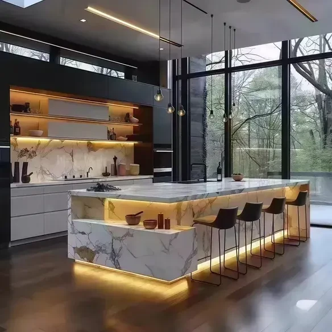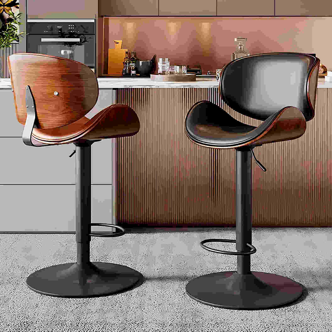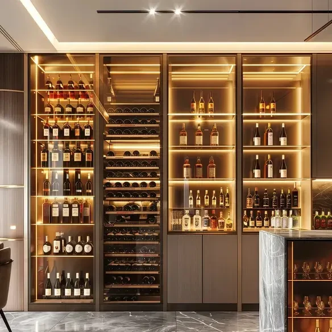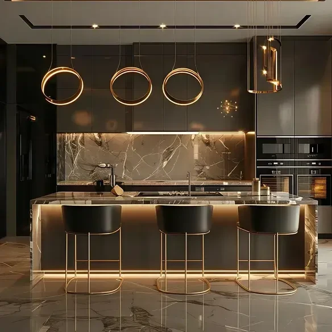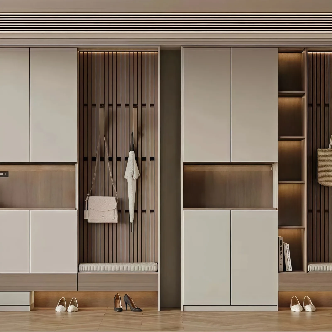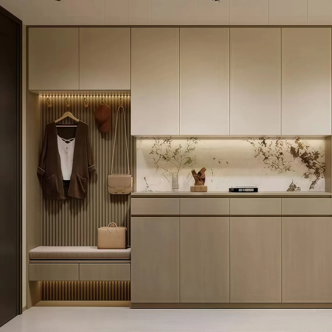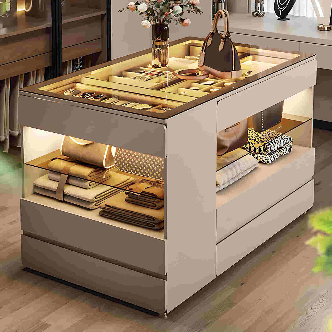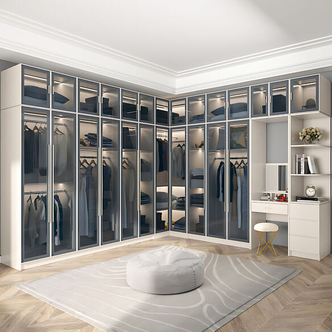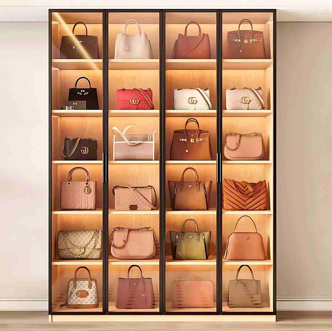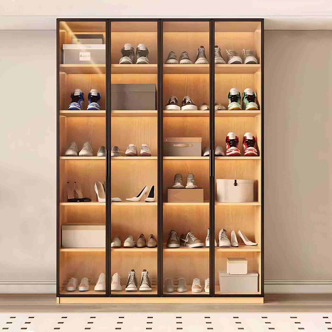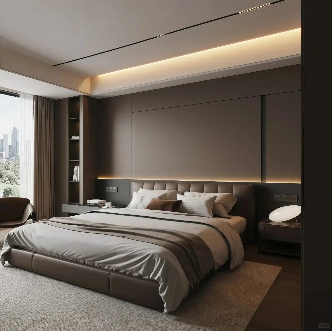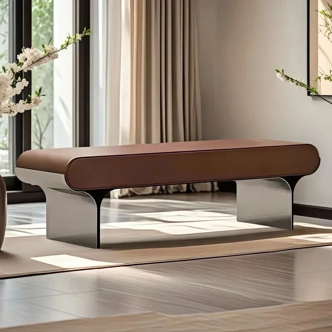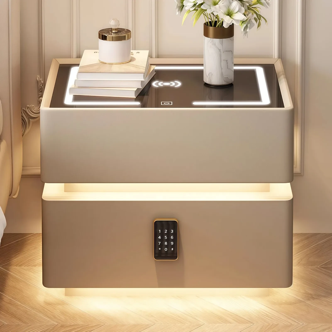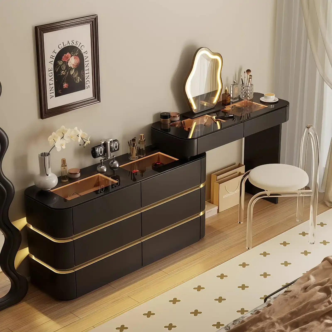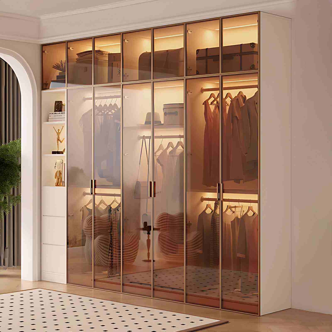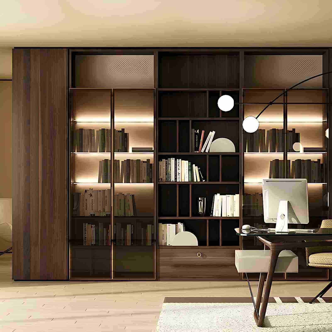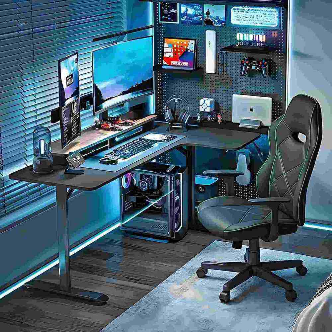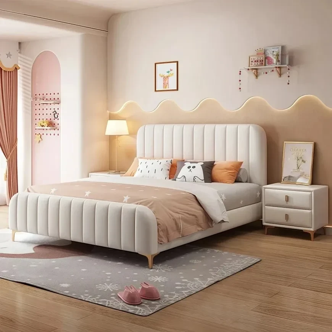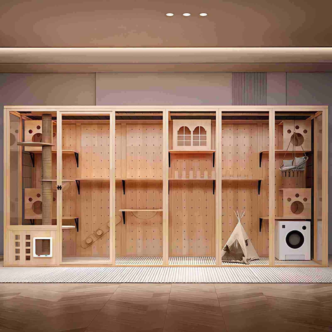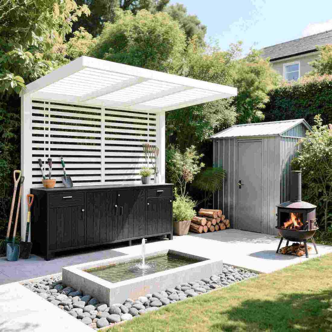01
Pixel Garden Project
The project is located in Lai Chi Kok, an old industrial area at the northwest end of Kowloon, Hong Kong. It is located on the podium of a new commercial office building with twin towers on King Lam Street. The highlight of its design is a unique "featured staircase", which is like a moving piece of music, winding and twisting, cleverly connecting the floors of the podium. The design of the featured staircase uses parametric design to create a high and low visual effect. These steps not only serve as connecting passages, but also cleverly transform into seats and planting pools, thus creating a unique visual effect and bringing a different experience to users.
Since its opening, this place has become a popular place for people to check in, and has attracted widespread attention and dissemination on social media.
▣ Rooftop Landscape and Functional Space
On the roof of the podium, the carefully designed pixelated steps converge into another unique landscape, which includes trees, flower beds, and green walls, which blend harmoniously with the surrounding environment and together form a vibrant green picture. On the roof of the podium, the pixelated steps and the green landscape form a harmonious whole, and the auditorium space inside can be flexibly changed according to needs, suitable for holding various activities.
Under the characteristic steps, two interconnected indoor auditorium spaces are cleverly arranged. The two auditoriums can be combined into a spacious, large event venue to meet the needs of holding various events, or they can be used independently to flexibly respond to different occasions. In addition, the seats in the upper auditorium are ingeniously designed and have a telescopic function, which can easily adjust the space configuration, thereby providing office tenants with more diverse event options.
The design of the indoor auditorium space is also ingenious. Its stepped ceiling shows a unique geometric beauty, which cleverly echoes the parametric and pixelated aspects of the external characteristic steps above.
02
Pixel Residential Complex
Pixel, an 85,000 square meter mixed-use development project created by MVRDV, was recently completed in Abu Dhabi. The project not only includes 525 exquisite apartments, but also is equipped with shops, offices, and comprehensive facilities, injecting new creativity into the design of residential complexes in the UAE. The design of the complex combines multiple uses and innovative design, adding a unique aesthetic and modern feel to the project through the terraces and bay windows of the seven towers and the sunshade screens of soft pastel tiles.
▣ Terrace Design and Public Areas
The base of the towers is designed in a unique "pixel" style, which expands outward and connects to the square to create spacious terraces and comfortable bay windows. This design cleverly integrates indoor living space with public areas, further inspiring residents to participate in outdoor activities in the cool season. The pixel-style design of the base of the tower expands outward and connects to the public square, creating a spacious terrace and a comfortable living experience, encouraging residents to engage in outdoor activities.
▣ Landscape Optimization and Ecological Design
The waterscape set up in the square complements the green environment, creating a pleasant microclimate together, making the outdoor environment more comfortable and pleasant. In addition, it is planned to add a green roof on the top of the pixelated structure to further optimize the ecological environment.

 USD
USD
 GBP
GBP
 EUR
EUR
