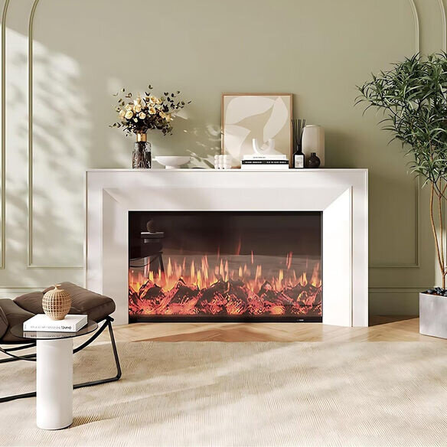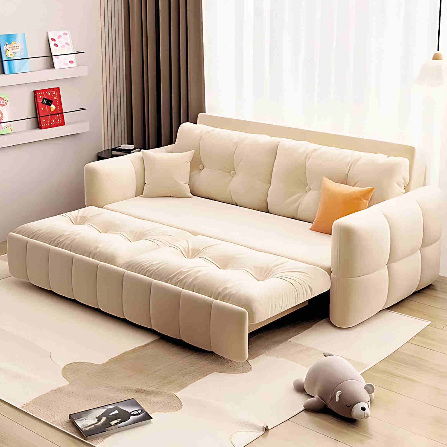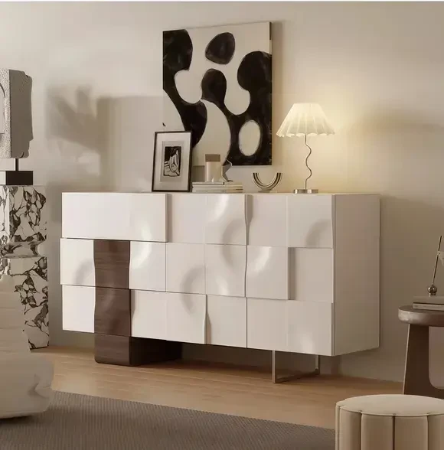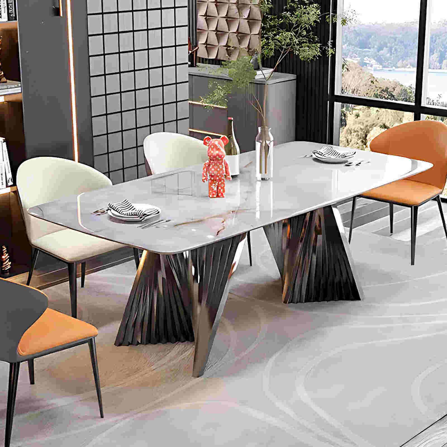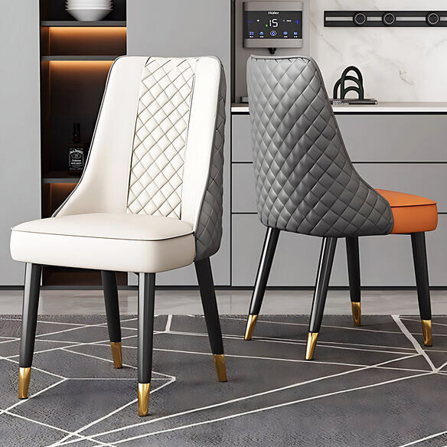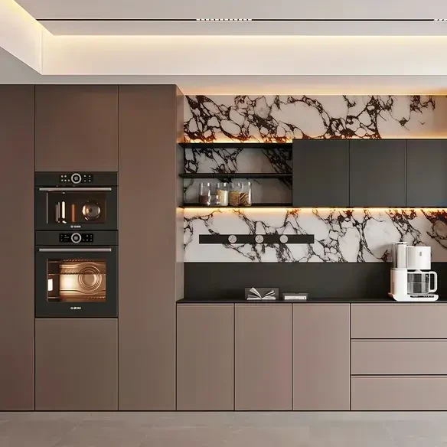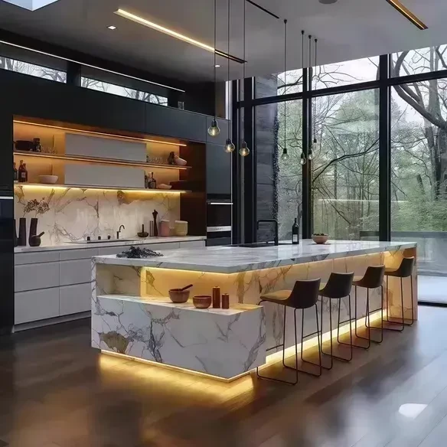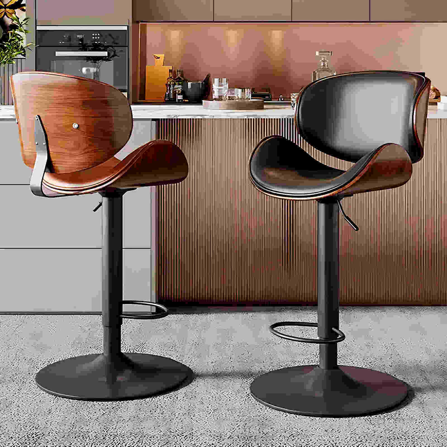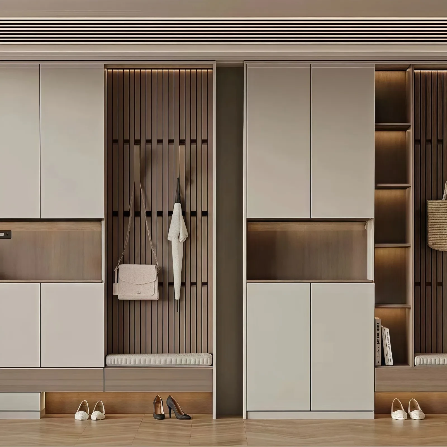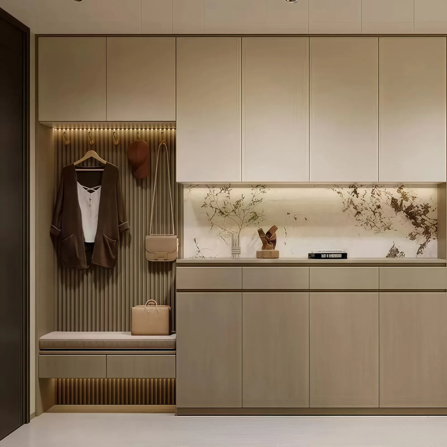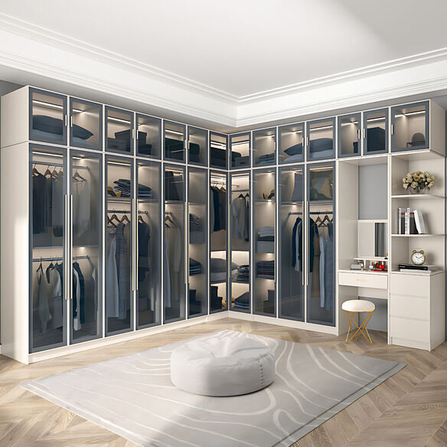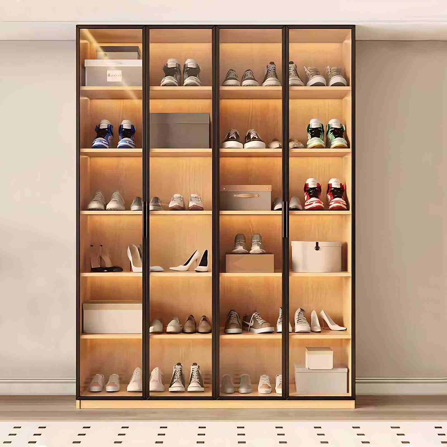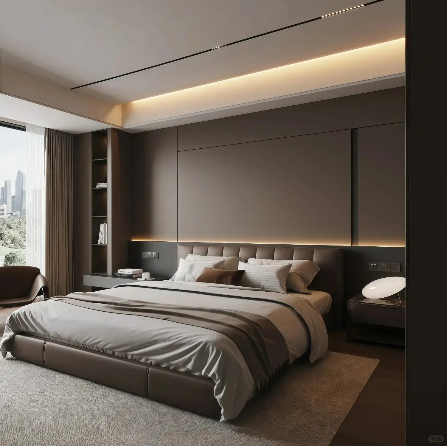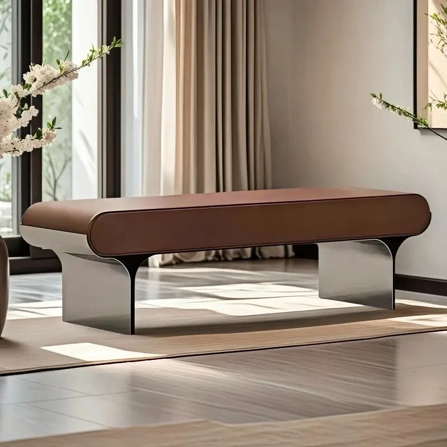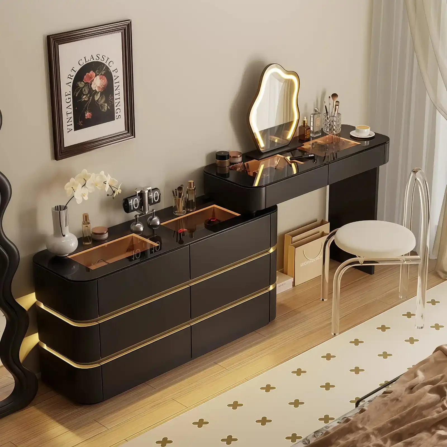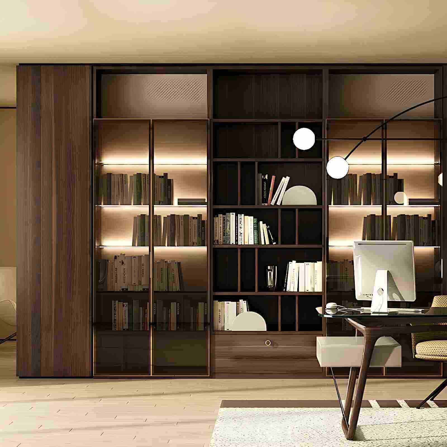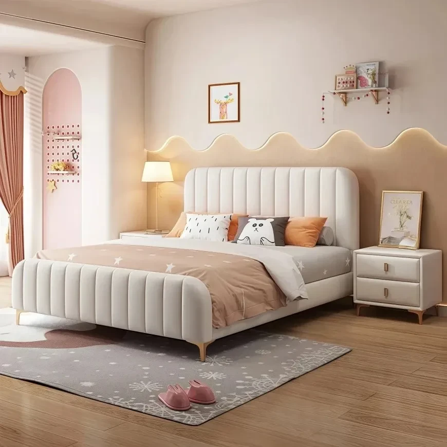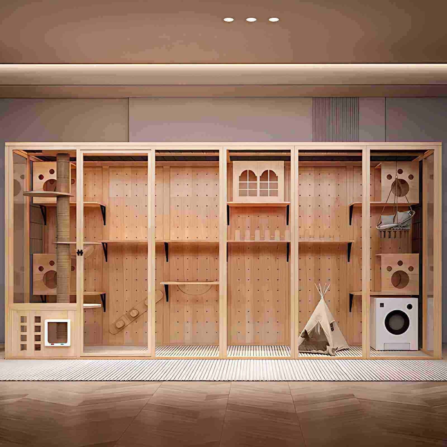To create a workable and well-organized closet, you first need to know the basic principles behind the correct methods of framing that will stand the test of time and will be of utmost use in the years to come. It is important to know how to frame a closet properly, whether you are simply retrofitting an existing space or adding in another closet to your bedroom, or entirely revamping the storage facilities in your entire house, so that you will be able to add shelving, hanging rods, and the weight of your possessions without any sagging or structural loss.
Organizing Your Wardrobe space and size
The planning stage is where your closet project will be formed, and you need to make important decisions regarding dimensions, where the door will be, and the overall structure of the interior that will influence its functionality and accessibility on daily use.
Normal reach-in closets are usually twenty-four to thirty inches deep, allowing a reasonable space to hang clothes on regular rods without the door closing over the clothes and damaging the back wall.
Closet width can vary significantly depending on available space and storage needs, but most residential closets range between 48 and 96 inches, providing multiple hanging areas or a combination of hanging and shelving units.
As a general height guideline, standard eight-foot ceilings work well for most closets. However, if your ceilings are higher, consider framing that extends to the ceiling to maximize vertical storage capacity.
Collection of Materials and Necessary Tools
Before starting the actual construction, gather all the materials and tools needed for the pre-construction work. This ensures that your closet framing project proceeds smoothly without delays or frustration from missing supplies or equipment.
In the framing, you will mostly use two-by-four lumber as wall studs, top plates, and bottom plates, although some framers use two-by-six lumber as bottom plates when framing on concrete slabs to ensure more nailing points and framing stability.
Among necessary tools are a circular or a miter saw that cuts lumber to the correct length, a hammer or nail gun that secures the pieces together, a level that makes sure all framing members are straight and true, a tape measure that is used to measure correctly, a framing square that is used to verify the right angles, and a chalk line that is used to mark straight lines on floors and ceilings.
Construction of Frame Structure Step by Step
The actual process of framing a closet begins by marking a chalk line on the floor where the closet will be built. This provides clear reference lines for placing the bottom plate and ensures that the finished closet fits precisely within your design specifications.
Begin by cutting and fitting the bottom plate to your drawn lines to obtain the best possible fixation on the floor with suitable fasteners at intervals of about sixteen inches or so, and always remember to cut in a hole to allow of the door when the bottom plate is in place a portion of the bottom plate is cut away to facilitate your locating of the door.
Measure and cut the top plate next to fit the bottom plate configuration, then place it temporarily on the ceiling directly over the bottom plate, with a level and plumb bob to align everything with the ceiling perfectly, then firmly secure the top plate to the joists of the ceiling or with toggle bolts in between the joists.
After securing the two plates, have someone measure the precise distance between them at numerous points to factor in any irregularities in the floor or ceiling, then cut vertical studs that fit closely between the plates with a measurement of sixteen inches on center to comply with the building standards and ensure sufficient support of the drywall installation.
Toenail the vertical studs into the top and bottom plates, checking each stud with your level to make sure that the stud is perfectly plumb before it is fastened, and install some more studs on each side of the door opening to give the door frame and hardware a good support when years of daily use start to exert serious weight on it.
How to Frame the Door Opening
One of the most important steps in learning how to frame a closet is creating a properly framed door opening. The opening must be the correct size, reinforced to support the door’s weight, and ensure smooth operation throughout the life of the closet. Install full-height king studs on both sides of the door opening, extending from the bottom plate to the top plate, as they provide the main structural support for the door assembly and the surrounding wall sections.
Providing Support and Competence
In learning how to frame a closet, it is important not only to complete the basic wall framing but also to add strategic structural supports throughout the frame. These support pieces serve as mounting points for shelving, hanging rods, and other organizational systems, ensuring that your closet is practical and fully functional for everyday storage needs.
Install horizontal blocking between the studs at the height where you wish to install the closet rods, commonly sixty-six inches above the floor, but you might choose to install blocking at various heights depending on how you will use your rods; are you aiming to install a single rod, or will you have two or more rods spaced horizontally to maximize vertical space to hang shorter items such as shirts and folded pants?
These are blocking pieces made out of two-by-four lumber to fit between studs snugly, which give firm support to rod brackets, and are designed to hold the weight of full-loaded hanging clothes without pulling out of the wall or overloading over time. It is best to consider adding more blocking at regular shelf levels, which are usually twelve inches below the ceiling in the upper shelving, and at specific heights depending on your particular storage plans and which items you will keep in the complete closet.
Suncharm High-End Custom Wardrobes with Golden Luxury Door Frame Armoires are the finest example of elegant storage systems using the finest workmanship and luxury design components that transform any bedroom into a luxurious room. These luxury collections include gorgeous golden door frames, which bring a distinctive touch of grace and style to them, and the option of custom configurations ensures that all storage requirements are satisfied with accuracy and fashion.
Recommendation
To help homeowners find expert help and high-quality solutions to their closet design, Suncharm provides a full range of services that will turn your humble storage room into a structured and highly effective closet that will meet your requirements and needs based on your lifestyle needs and demands.

 USD
USD
 GBP
GBP
 EUR
EUR
