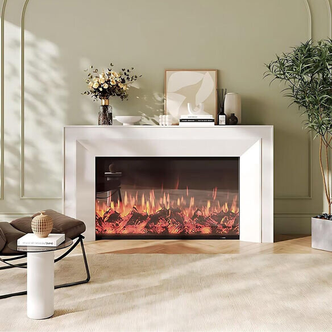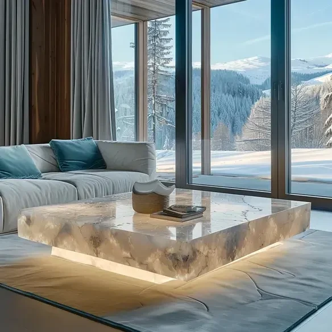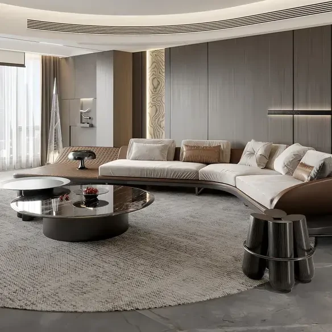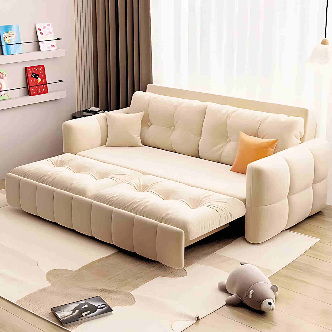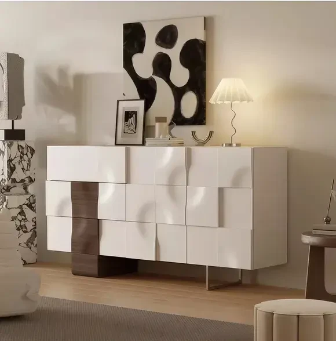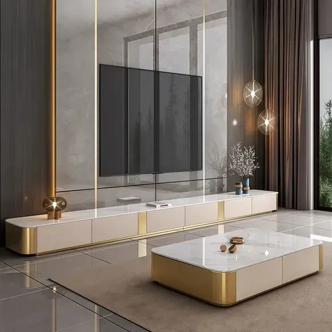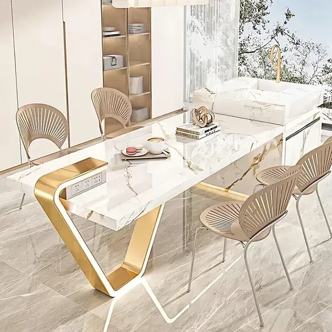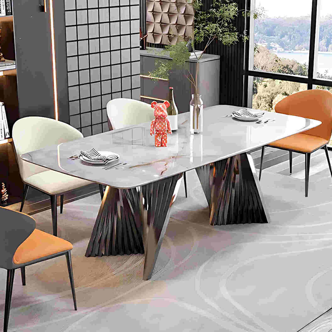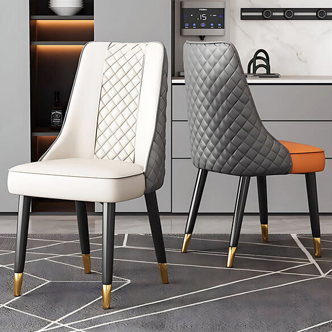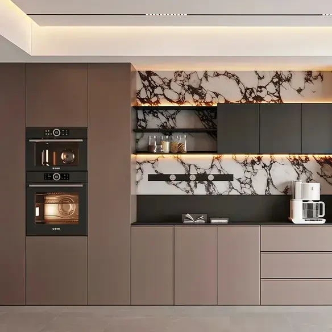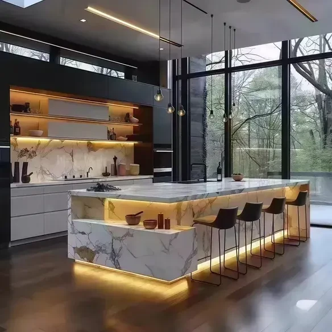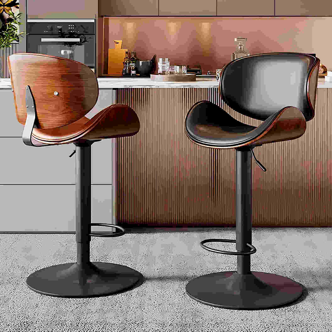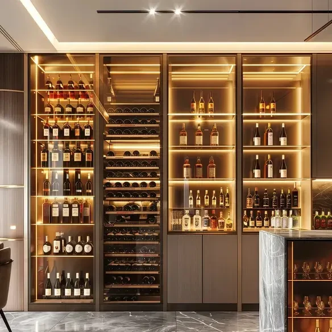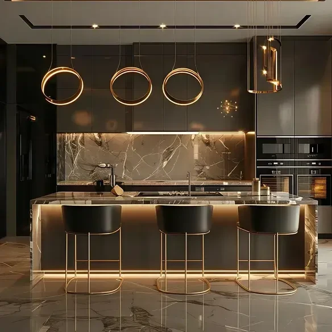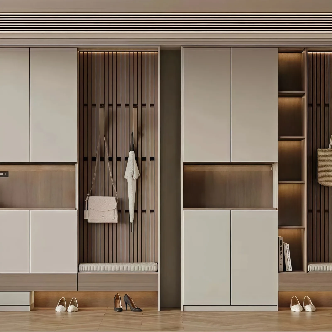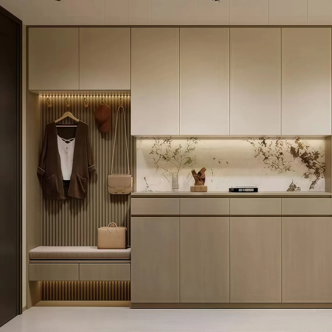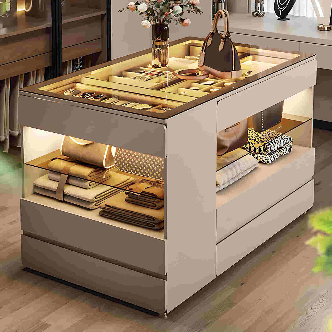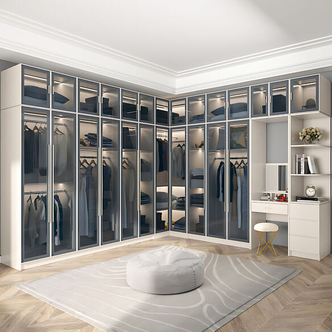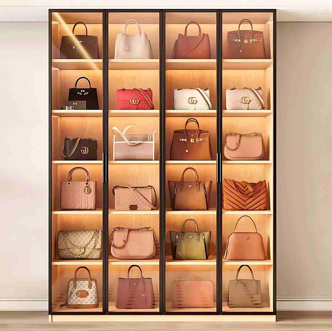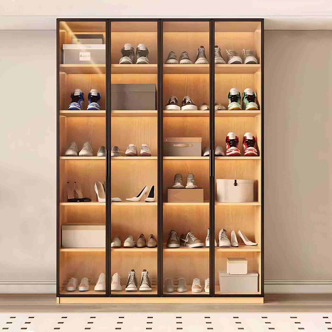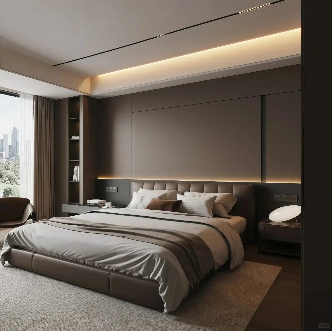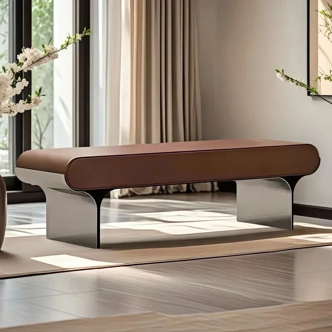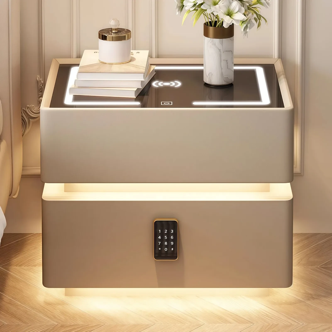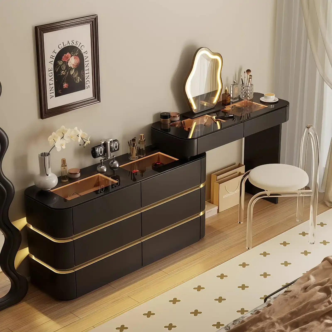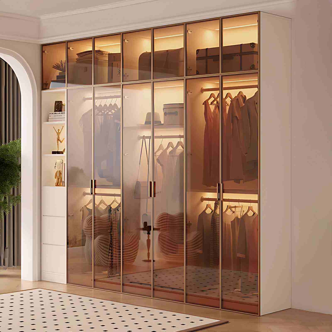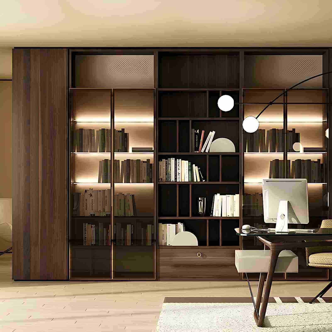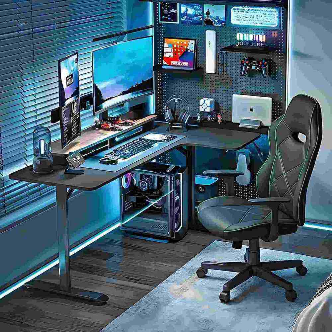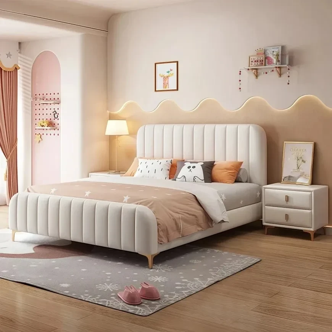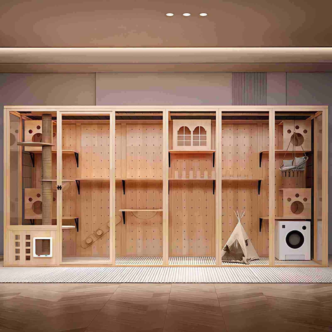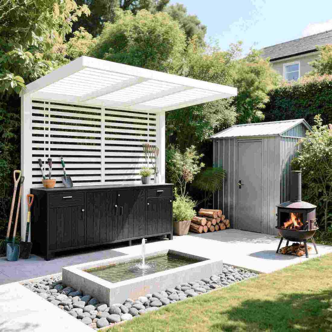When it comes to walk-in closets, everyone thinks: only those living in large houses have them, and they're a must-have for the wealthy. While walk-in closets can feel out of reach, every woman dreams of owning one. With the increasing diversity of walk-in closet styles, how can you design a functional walk-in closet within a limited space? Today, I'll reveal 10 places you never thought of as walk-in closets—all incredibly practical!
Before you start designing a walk-in closet, you first need to understand how much space is necessary.
Wardrobe dimensions: The depth of a wardrobe is 60 cm (57 cm for the cabinet body and 3 cm for the doors). In reality, this depth isn't necessary and can be adjusted to 400-500 mm depending on your needs. At least 300 mm should be reserved for small items like jewelry and underwear. When designing, it's crucial to fully consider the size of the items you'll be storing.
Aisle Dimensions: Aisles need to be at least 60 cm wide for adults to pass comfortably; 90 cm or more is required for turning around and reaching for items; 100 cm or more is required for changing clothes; and 120 cm or more is required for looking in the mirror.
A walk-in closet can be designed for spaces larger than 3 square meters: Considering the presence of cabinets, the overall width should be at least 120 cm. Based on a typical length of 2.5 meters, a minimum walk-in closet requires at least 3 square meters. If both storage depth and aisle space are insufficient, it's recommended to prioritize aisle width and sacrifice storage depth. Otherwise, the walk-in closet will be too narrow, making turning difficult and the experience inherently poor. For spaces smaller than 3 square meters, a large wardrobe is more practical.
Of course, if a large apartment has a dedicated walk-in room, that would be ideal. If not, here are 10 locations to consider for creating a suitable walk-in closet. In fact, locating the walk-in closet in the bedroom is ideal, as it offers both privacy and ease of use.
Bedroom Bay Window Area
Pros: Many small apartments design their walk-in closets near bay windows, making this a popular option. Bay windows can be raised and converted into desks or dressing tables. Leveraging the abundant light from bay windows to create a walk-in closet makes choosing clothes less likely.
Cons: Dust and humidity can build up near windows, so adding doors to the closet is recommended to prevent dust and moisture from entering.
Bedroom Corner Area
Pros: If the room has a corner, you can transform it into an L-shaped walk-in closet with two separate closets, creating a self-contained space.
Cons: Placing two large closets in a corner can create a cramped feel. It's recommended to plan the aisle appropriately, keeping it at least 60 cm wide.
Bedroom Entrance Area
Pros: While ensuring the room has sufficient functional space, you can create a floor-to-ceiling wardrobe at the entrance, creating a separate walk-in closet that's enclosed on three sides. This serves as both a partition and a walk-in closet, further enhancing privacy within the room.
Disadvantages: Handleless cabinet doors are recommended, which creates a cleaner and more streamlined look. Also, ensure ample walkway space—ideally at least 120 cm, but also at least 60 cm—is essential. This is especially true when moving furniture from the bedroom. A narrow walkway can prevent furniture from entering the bedroom.
Bedroom Wall Area
Pros: Some bedroom wall areas are narrow and difficult to use. However, they can be perfectly transformed into walk-in closets, saving space while facilitating organization and maintaining tidiness.
Disadvantages: Long, narrow wall areas can be poorly lit, so special attention should be paid to lighting design. Consider using LED downlights with a wide beam angle, uniform light distribution, and anti-glare to achieve comprehensive illumination and eliminate shadows and dark areas in the walkway.
Bedroom-Master Bathroom Walkway
Pros: Many master bedrooms come with a master bathroom, so having two wardrobes on either side of the walkway leading to the bathroom is a good option. This allows for simultaneous washing and dressing in the morning and is especially time-saving for those who need to put on makeup.
Disadvantages: Being close to the master bathroom can easily lead to dampness, so effective moisture-proofing measures are recommended. If space permits, adding cabinet doors is recommended.
Converting the Master Bathroom into a Dressing Room
Pros: If you're not particularly concerned about whether the master bedroom needs a bathroom but really want a dressing room, then converting the master bathroom into a dressing room can provide a separate, fully functional dressing room.
Disadvantages: Converting a master bathroom into a dressing room can easily lead to mold and moisture problems, so enhanced waterproofing is recommended. The dressing room requires special attention to mold and moisture protection, especially if there are bathrooms above or below. To ensure waterproofing, consider installing a mechanical exhaust system. Existing bathroom drains, floor drains, and hot and cold water valves can be covered with sealing caps, but avoid completely sealing them to avoid regrets later when you want to restore the bathroom's function.
In addition to the bedroom, other areas of the home can also be considered for dressing rooms, provided there's sufficient space. While these spaces may not be as convenient and practical as the bedroom, they can be a very good option if designed appropriately.
Partitioned Areas
Advantages: In narrow bedrooms or spacious living rooms, you may encounter spaces that need partitioning. Consider converting these into walk-in closets, creating a small, fully utilized space. This is particularly suitable for larger apartments.
Disadvantages: If a walk-in closet is located in the living room, dressing in a public area can be relatively private. It's recommended to use this area for seasonal clothing. For example, as winter approaches, summer clothes can be stored in the partitioned closet, while winter clothes can be placed in the wardrobe.
Entrance Area
Advantages: If the entryway is narrow and long, consider converting it into a walk-in closet. This way, the entryway cabinet, shoe cabinet, and walk-in closet are integrated into one, creating a cohesive space for organizing and decorating before going out.
Disadvantages: As an open space, the entryway lacks privacy. Therefore, it's recommended that the walk-in closet be used primarily for storing items such as bags, shoes, and coats.
Balcony Area
Advantages: If your home has two balconies, you can enclose the one that doesn't face south. Place a dryer and washing machine here, along with a small dressing room, for both storage and laundry. You can also add an iron so clothes dried in the dryer can be ironed and placed directly in the dressing room, making it very convenient.
Disadvantages: It needs to be kept out of direct sunlight; enclosing it for greater practicality.
Corridor Area
Advantages: Many apartment designs now have spacious hallways, which are often overlooked. If the hallway is spacious enough, creating dressing rooms on either side is a good option, meeting daily storage needs.
Disadvantages: It lacks privacy and is only suitable for storing items like quilts or shoes. Furthermore, if you need to build a dressing room from a wall, ensure it is not a load-bearing wall.
When designing a dressing room, consider the following ten areas:
While all ten areas listed above can be designed as dressing rooms, they still have several disadvantages compared to stand-alone dressing rooms. Therefore, extra care is required during design.
1. Functional Zoning: Depending on the type and layout of clothing, you can choose different areas for your dressing room, such as hanging, stacking, underwear, shoes and socks, and bedding. For example, hallways, entryways, and living room partitions, which lack privacy, may require areas for bedding and shoes and socks.
2. Lighting Design: Enclosed spaces, such as narrow areas, areas against walls, and entryways, often have low light levels. Pay special attention to lighting design. Consider installing ceiling lights and strip lights within the dressing room. In terms of color temperature, choose a brighter white light, as dressing rooms often involve makeup application and matching outfits, which creates a more natural look.
3. Air Circulation: As a dressing room is a storage space for clothing, ventilation and moisture-proofing are crucial. This is especially true when choosing a dressing room in a narrow bedroom, a master bathroom converted into a dressing room, or a balcony, as these areas are prone to odor and mold. Therefore, ensuring good air circulation is crucial.
Do you have any spaces in your home that feel less than practical? Especially these 10 spaces, if you have them, it would be a good choice to plan them well and transform them into dressing rooms.

 USD
USD
 GBP
GBP
 EUR
EUR
