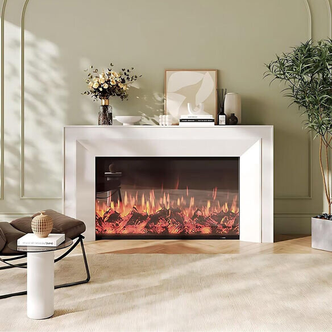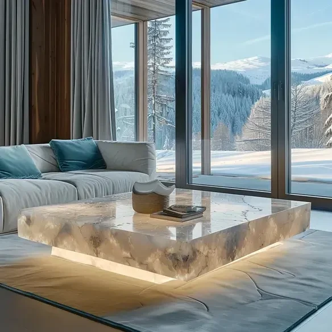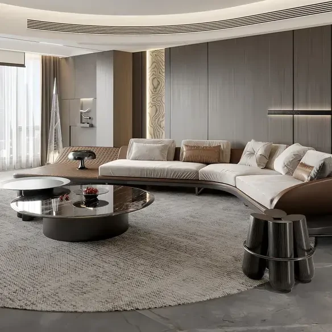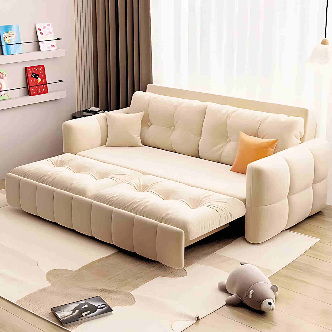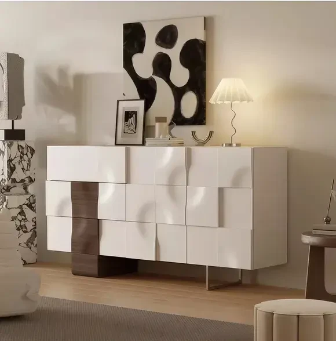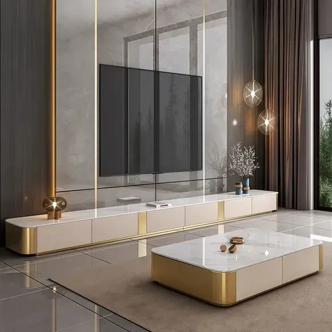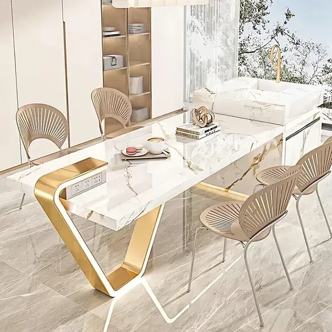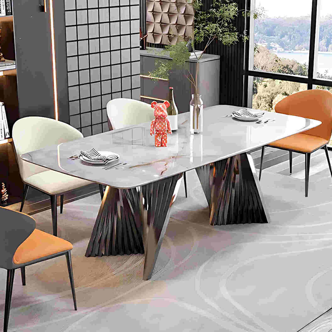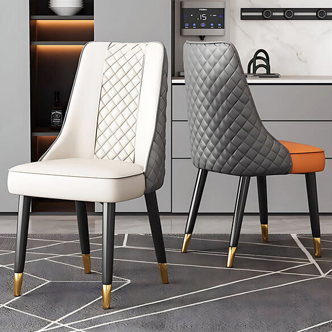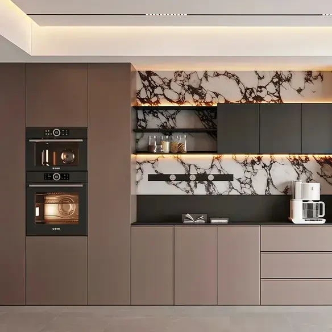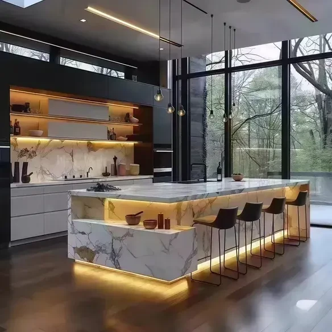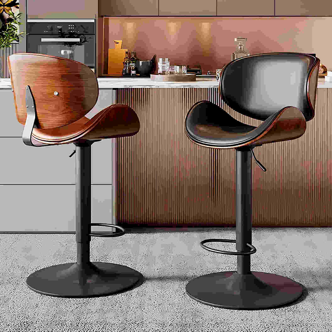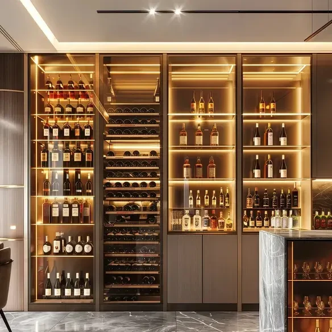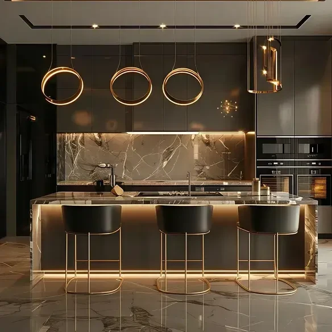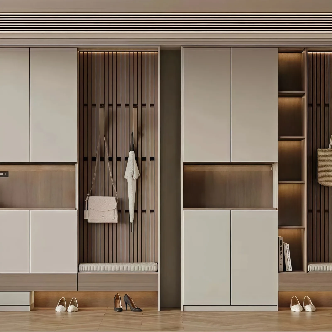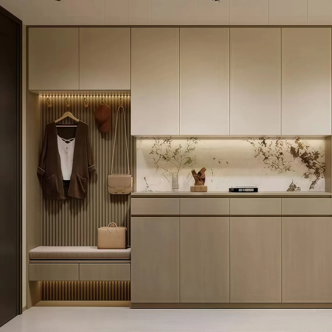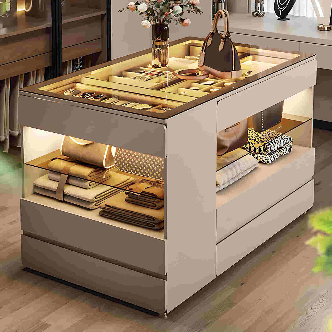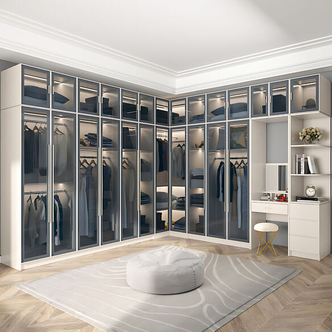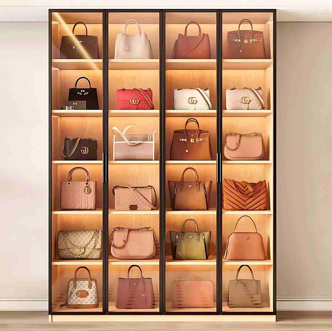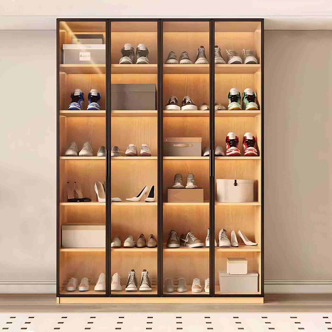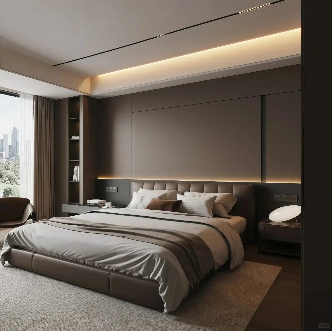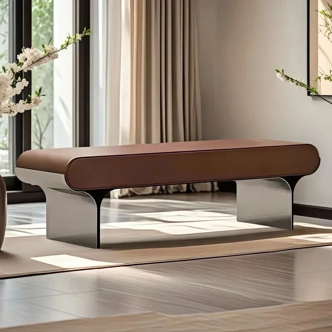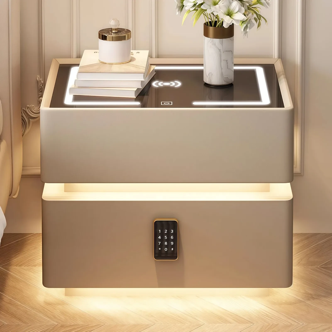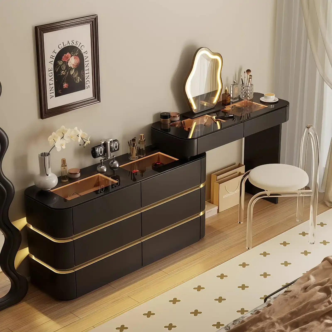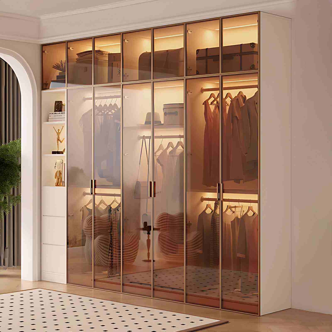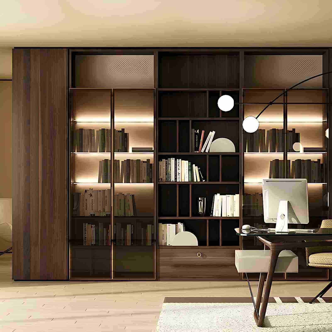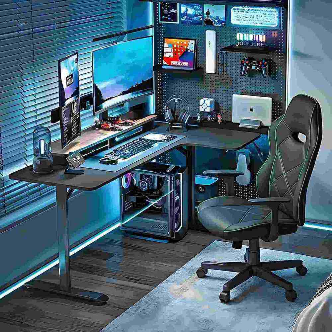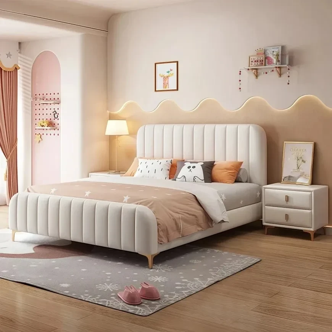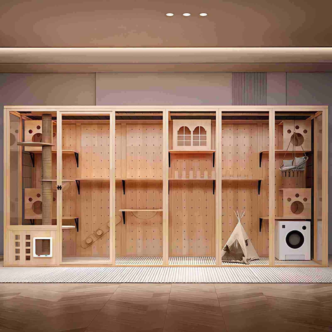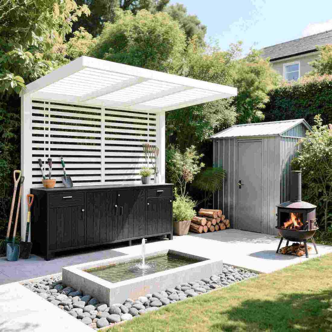When decorating the kitchen, many people will consider storage, so they install more cabinets. However, more and more people do not install wall cabinets in the kitchen, which can also be said to be outdated. I accidentally discovered that the neighbor's approach is very high-end, both beautiful and practical.
How to decorate the kitchen without wall cabinets?
This issue shares: Decoration design for kitchens without wall cabinets. The full text is divided into two parts: Why more and more people do not install wall cabinets in kitchen decoration? How to decorate the kitchen without wall cabinets in the neighbor's house?
Why do more and more people not install wall cabinets in kitchen decoration?
Some people may not understand why there are no wall cabinets in the kitchen. What is the reason?
Let me tell you about it based on my experience of using it. Let's see if what I said makes sense.
01 Difficult to use
The wall cabinets are outdated, and more and more people do not install them. The most important reason is that the wall cabinets are too difficult to use.
I believe that each of us installs wall cabinets in the kitchen because we want to put more things in it, and we are worried that the kitchen is too small and there is no place to put things.
This idea is indeed correct. Installing more cabinets can achieve more storage.
However, one problem is overlooked, that is, the wall cabinets are installed below the top plate, which is very high, and often things cannot be reached, and it is even more difficult to find them after putting them.
So many people complain about this wall cabinet: It’s better not to install it. You have to move a stool to put something, which is really too troublesome.
02 Depression
More and more people do not install wall cabinets, and there is another very important reason: after the wall cabinets are filled, the kitchen is very depressing.
Many friends know that if the room is very spacious and there are few furniture and items placed, it gives people a very comfortable feeling. On the contrary, if the room is full of furniture and cabinets, it is very depressing, and there is a feeling of being unable to breathe.
The kitchen is like this. The kitchen space is not very large. There are worktops and stoves below. We fill the top with cabinets. We often feel that we can't breathe in the kitchen, not to mention cooking, which is even more uncomfortable.
This also leads to many friends preferring not to store things or install wall cabinets.
03 Not strong
More and more people don't install wall cabinets in their kitchens. There is another reason: they are worried that the wall cabinets are not strong and will fall down.
This worry is indeed necessary. Because the installation of wall cabinets is basically wall-mounted, and when hanging on the wall, they are generally fixed to the wall through backboard bolts.
If the wall itself is not strong, such as hollow bricks, it is found that the bolts are loose, and it is difficult to rely only on the surface tiles or plaster layer.
If there are too many things in the wall cabinet, it may really fall down if you accidentally pull it again.
How to decorate the kitchen if the neighbor's house does not install wall cabinets?
Since more and more people do not install wall cabinets, which makes the wall cabinets out of date, what kind of practice is popular now?
I found that the neighbor's approach is indeed very advanced. There is no wall cabinet, which is advanced and practical. Let me share it with you.
01 Make more drawers in the floor cabinet
If the kitchen does not install wall cabinets, you still need to consider storage, so you should make more use of the space under the kitchen.
I found that the neighbor's approach is: almost all the original floor cabinets in the kitchen have been changed into drawers.
I believe that the floor cabinet in the kitchen of many friends' homes is just a cabinet. When you open the cabinet door, there is a large space inside. It looks very large, but you often find that the storage capacity is limited and you can't put anything at all, which is a waste.
The neighbor's approach has completely changed this drawback. The floor cabinet is designed in layers, and each layer is a drawer. The drawers are also divided into drawers of different thicknesses.
The bottom drawer is the thickest, reaching more than 20 centimeters. This layer is generally used to place plates and bowls. The next layer above is a slightly thinner drawer, about 15 centimeters, which can store chopsticks. Spoons and so on. The top drawer is the thinnest, about 10 centimeters, and can be used to store seasonings, etc.
I looked carefully at her drawers, and there were no less than a dozen of them. She had put detailed labels on each drawer, which seemed very careful and the storage was very neat.
I was very curious and asked her where the pots were. She pointed to the drawer on the far right. I found that this drawer was very large, and there was no problem with stacking pots in it layer by layer.
I had to admit: it was not that our kitchen was small, but that we had not found a good storage method.
02 One empty space in the floor cabinet
Moreover, I found that there was no drawer at the corner of her countertop. It was indeed difficult to install a drawer at this location.
Instead, one empty space was left in the corner of the floor cabinet. In the small space, a small cart was placed. Moreover, this small cart was layered, and items were placed in each layer. I looked at her cart. The top layer was filled with fresh vegetables bought today, while the middle layer was filled with fruits such as apples and bananas, and the bottom layer was filled with vegetables bought two days ago.
I never thought that a small cart could solve the mess of fruits and vegetables in the kitchen. I really admire it.
03 Separate high cabinet
Turning around, I found a separate high cabinet on the side of her countertop. This high cabinet is actually used to hold gas risers and gas meters.
Inside the high cabinet, it was made into a pull-out board, and there were cabinet doors on the outside. When you open the cabinet door, you will see layers of storage compartments, and the kitchen appliances she often uses are placed in the compartments.
At first, I was wondering, without a wall cabinet, the countertop is still so clean. Does she not have kitchen appliances? It turns out that all the kitchen appliances are in this high cabinet. I took a closer look and found a microwave oven, a rice cooker, an air fryer, and a small coffee machine.
I never thought that a high cabinet could completely and simply solve the storage problem of kitchen appliances at home.
04 Wall-mounted solid wood shelves
Finally, I looked at her kitchen wall again and saw several solid wood shelves installed.
There are not many shelves installed on this shelf, only two or three. There are not many items on it, because according to the neighbor, these shelves are for emergency use. They are not usually used for fear that oil will fall on them, and it will be difficult to clean.
The neighbor's kitchen gives me the feeling that it is very spacious and bright. However, it is also very clean, and it does not look like someone often goes to the kitchen, but this is not the case.
Decoration suggestions:
After seeing the kitchen decoration of my neighbor's house, I also regretted installing too many wall cabinets at home. I also suggest that everyone: change your mindset and install more floor cabinet drawers. It may cost more money, but it will really bring a different experience.

 USD
USD
 GBP
GBP
 EUR
EUR
