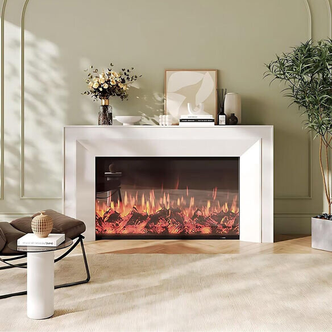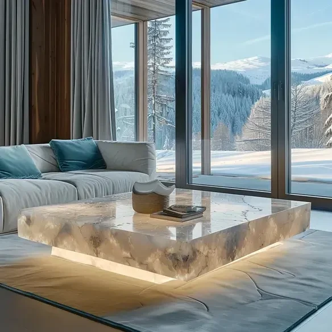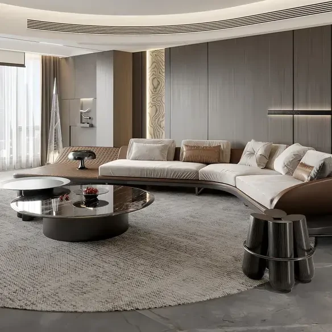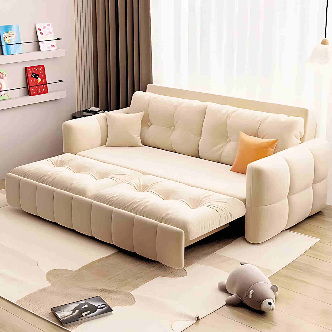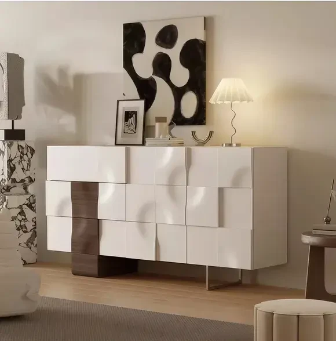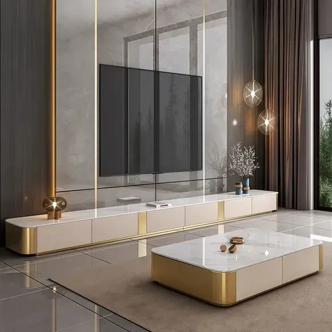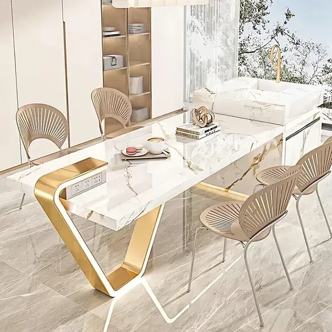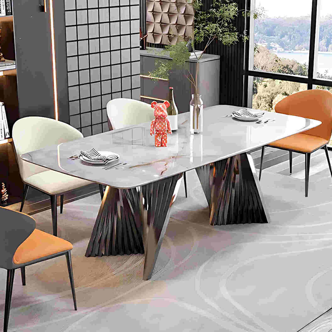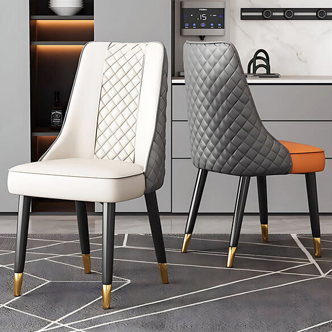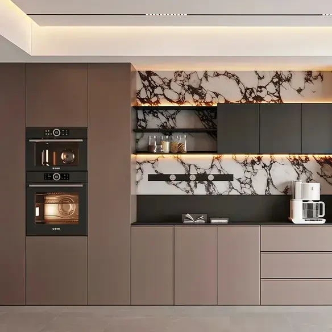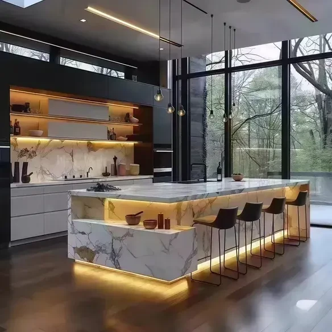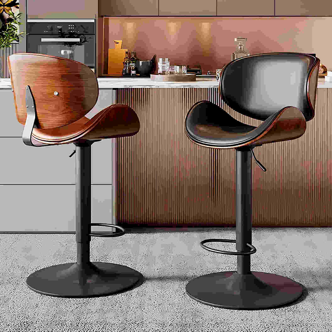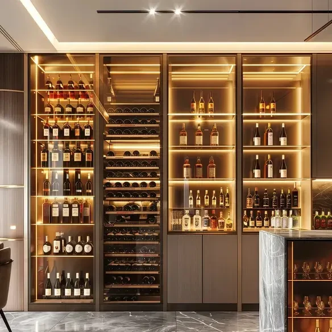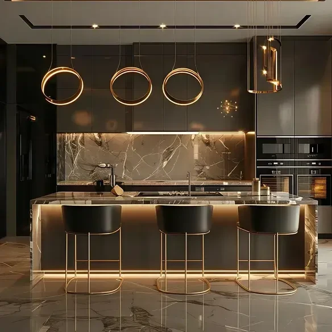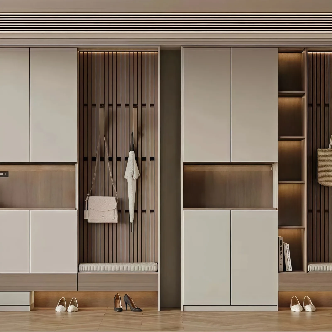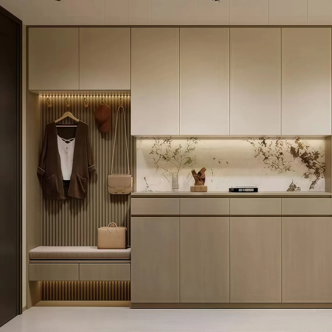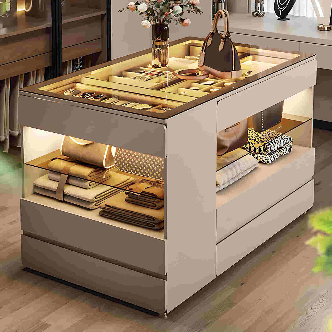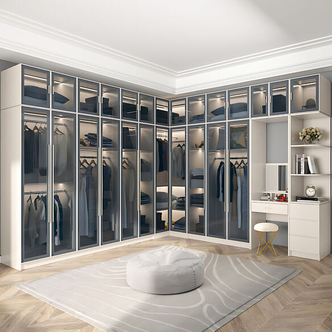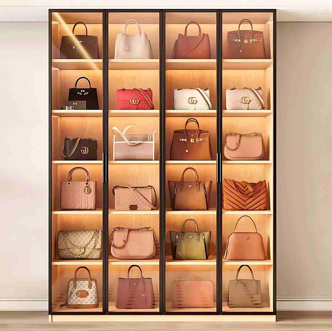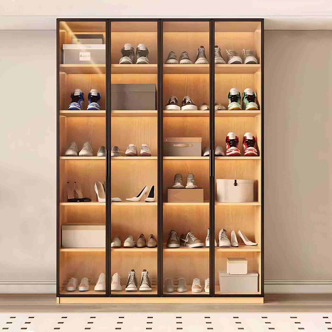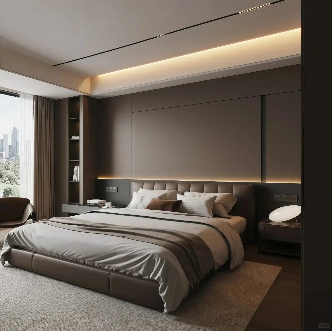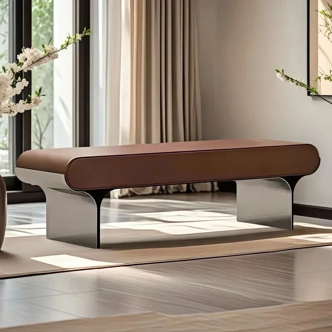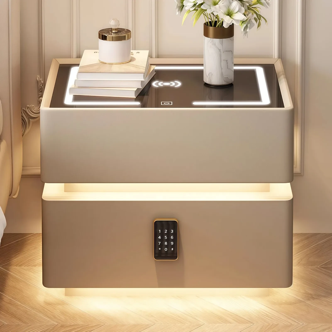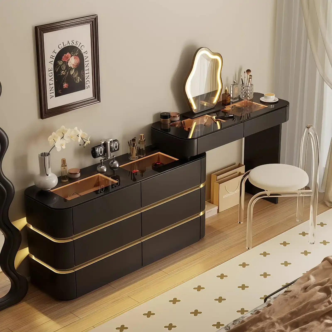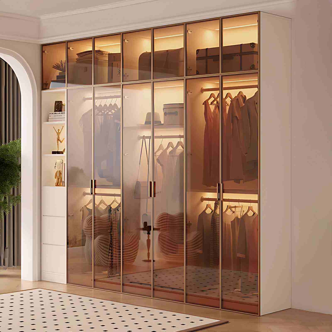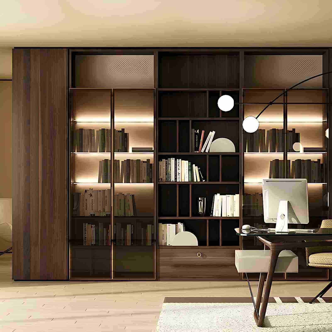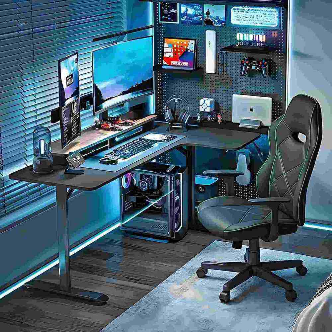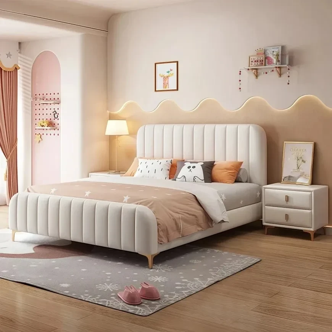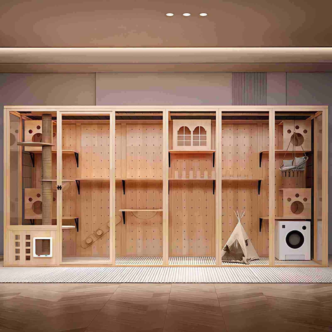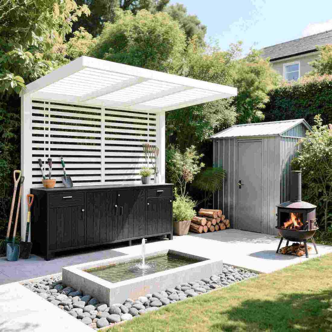In today's high housing prices, many families are forced to purchase smaller homes due to budget constraints. These homes often only have two or three small rooms, making a separate study a luxury for larger families.
Smartly arranging a desk in a small apartment requires considerable thought. Today, we'll share some practical tips on how to cleverly incorporate a small desk into your bedroom design.
01
Tips for Desk Arrangement in Small Apartments
▣ Utilizing the Bedroom Corner
Our first tip: Place your desk in the corner of your bedroom.
Bedroom space is limited, so making the most of every inch is crucial. Placing a desk in the corner of your bedroom effectively utilizes this space. Consider creating a corner desk in the corner. This not only effectively utilizes the space but also provides a comfortable workspace. Furthermore, choosing light-colored cabinets is a great way to enhance the sense of space, as they reflect more light, making the entire space appear brighter and more spacious.
▣ Custom Tatami Combination Cabinet
Next, we can try another design: a custom tatami combination cabinet. This design not only saves space but also meets storage needs and can be used as a bed, achieving multifunctionality.
In small homes, effective space utilization is crucial. Creating a tatami study is a great option. This way, the tatami can be used for storage and also accommodates living needs, as it can be used directly as a bed. When customizing the tatami, consider including a desk. This creates a harmonious and unified feel for the entire space while meeting multiple functional needs.
▣ Placing a Desk Against a Wall or Window
Placing a desk against a wall is also a great way to save space.
In the bedroom, the space between the bed and the wall shouldn't be overlooked. With clever design, a desk can be placed against the wall. Since the desk's tabletop depth can be reduced, it doesn't take up too much space in the aisle, effectively utilizing the space.
Placing the desk close to a window is also a good option. This not only maximizes the light from the window but also makes the entire study space appear brighter and more spacious.
If your bedroom has a large window, placing a custom cabinet directly under it might not be appropriate. Instead, consider customizing a desk there. The desk's design can be slightly adjusted, with a hollowed-out bottom. This will not obstruct the light from the window and still fully utilize the space.
▣ Combining a Desk with a Bed
Next, let's explore how to further utilize the desk's space, such as converting it into a bedside table.
A traditional bedside table isn't always necessary. Replacing a traditional bedside table with a desk offers greater practicality and versatility. Consider using a single desk as a substitute. This not only makes it easier to store items, but also allows you to fully utilize the desk's practicality as a bedside table. When planning, the desk should be at least 800mm long to ensure comfortable access to both hands.
▣ Multifunctional Desk Design
Furthermore, we can explore the desk's versatility by combining it with a dressing table to create a two-in-one design.
If you're planning to design a dressing table within your wardrobe, consider creating a dressing table that also functions as a desk. Taking advantage of the drawer conversion feature, we recommend adopting a desk concept and leaving space for one or two drawers at the bottom. Also, ensure the tabletop is at least 800mm long to provide comfortable hand resting space. Simply add a mirror and the desk can easily transform into a dressing table.
▣ A lift-style desk for children
If you already have children aged 3-10, this convenient, small, lift-style desk is recommended. Its flexible design and compact footprint are particularly noteworthy, as it allows for easy adjustment to a child's sitting height, making it ideal for families with children. Furthermore, there are many ways to create space in a small apartment for a small desk to accommodate study and work needs. While space may be limited, clever layout can still effectively utilize it. I personally recommend integrating the desk with the cabinets in your home. This not only creates a more unified style but also allows for more flexible and versatile use of space.

 USD
USD
 GBP
GBP
 EUR
EUR
