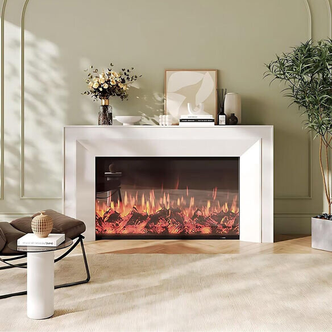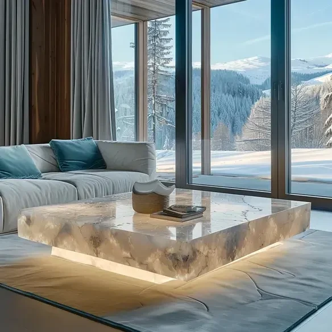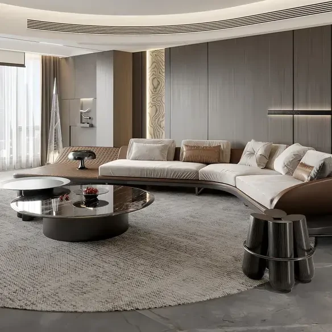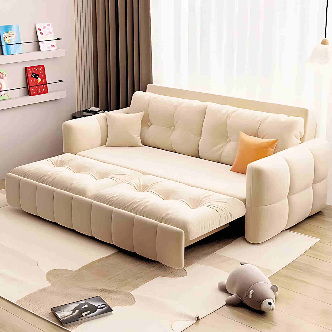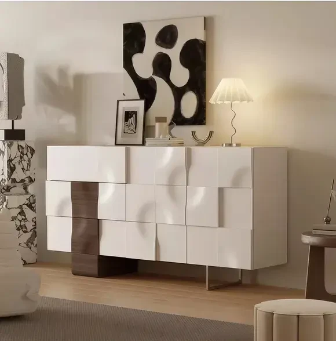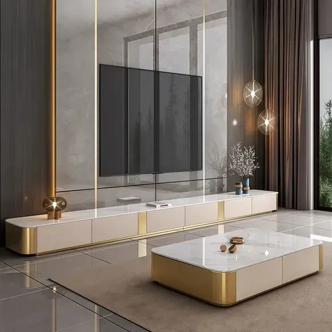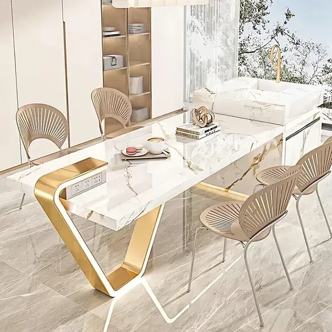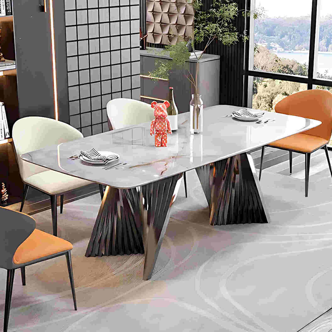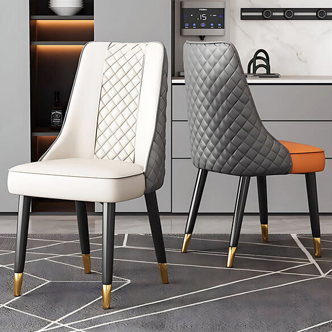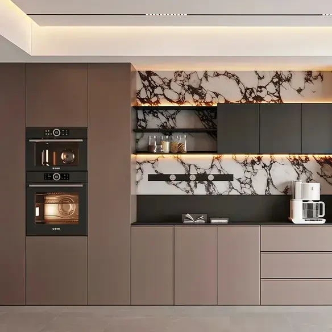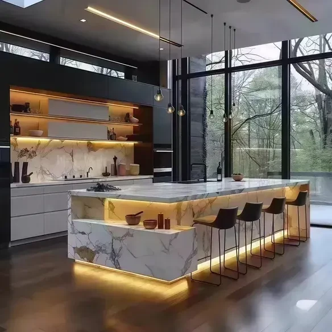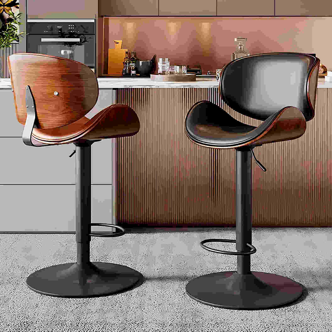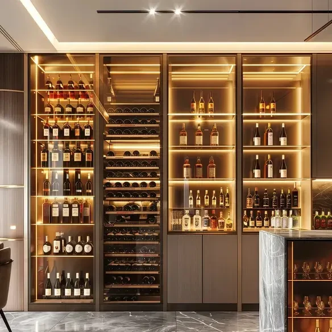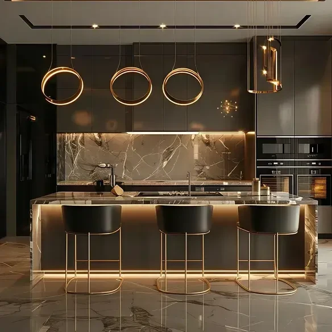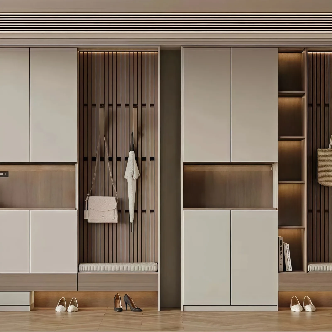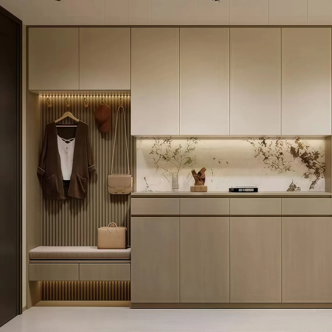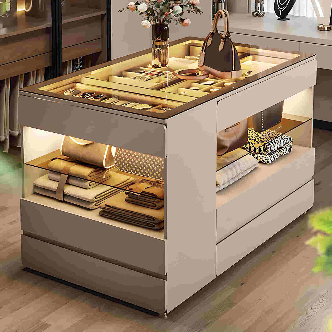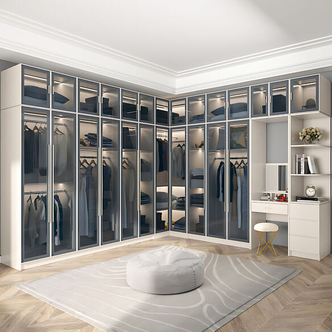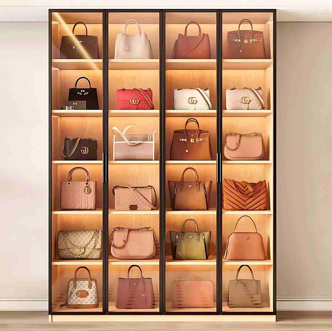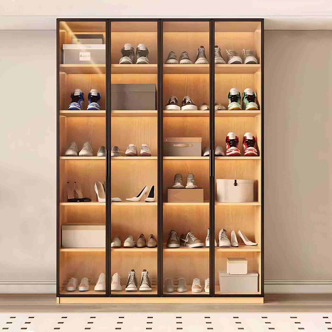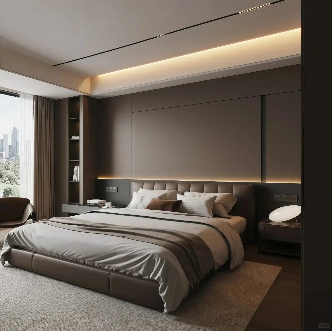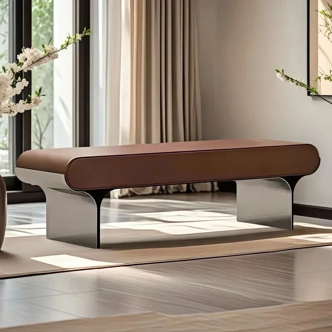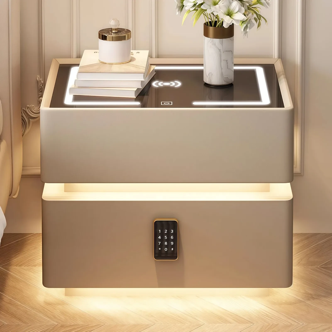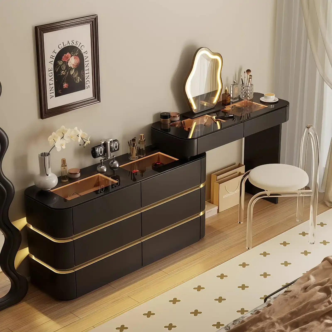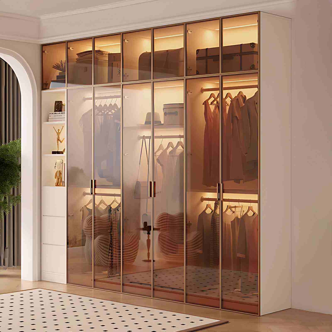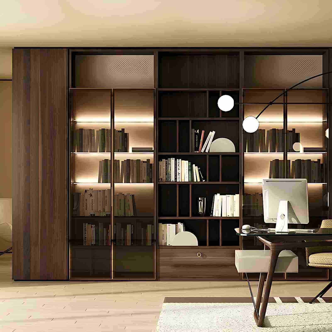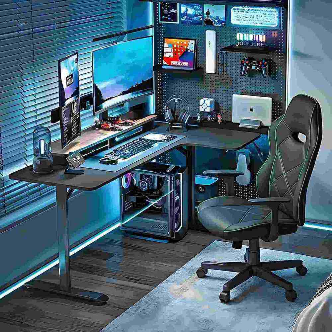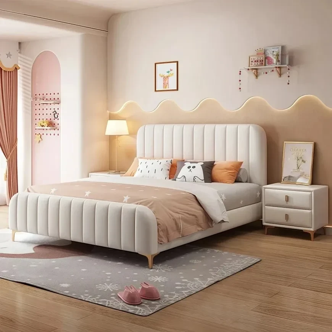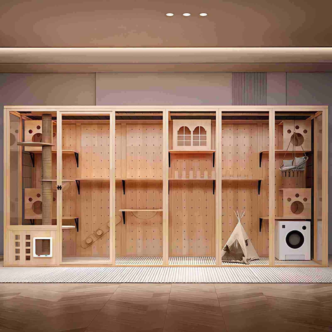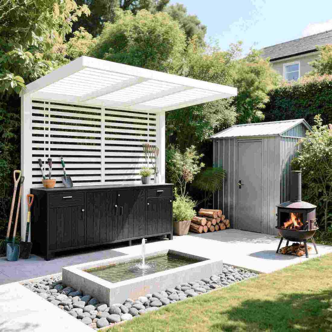Remember these six points, and the kitchen renovation is both beautiful and practical!
When renovating the kitchen, what are the crucial details that can improve the overall beauty and practicality?
The key lies in the details; details determine everything!
The main details include optimizing the layout (working triangle, operating table height), carefully designing the cabinets (material color, internal layout), reasonably arranging electrical appliances (embedded design, location planning), doing a good job of lighting design (multi-level lighting, color temperature selection) and paying attention to the wall and floor (wall material, floor anti-slip), etc.
1. Layout planning
Reasonably arrange the three key areas of the stove, sink, and refrigerator. The sum of the three sides of the ideal triangle should not exceed 6 meters, which can reduce unnecessary steps and fatigue, and form an efficient working triangle;
Choose a suitable layout method according to the shape and size of the kitchen (such as U-shaped, L-shaped, straight, or island-shaped)
U-shaped layout is suitable for larger kitchens and can provide ample worktops and storage space.
L-shaped layout is more flexible and suitable for kitchens of various sizes, and can effectively utilize corner space.
Straight layout is concise and suitable for narrow and long kitchens.
Island layout can increase operating space and interactivity, but requires a large area of the kitchen.
Determine the height of the worktop according to the user's height, with the elbow at about 90° to ensure that the arms hang naturally when cooking and preparing food, which can also reduce the pressure on the back and shoulders.
For example, for people with a height of 1.6-1.7 meters, the height of the work surface should be 80-85 cm (the height of the work surface should be adjusted by 1-2 cm for every 10 cm height difference)
2. Water and electricity engineering
There are many kitchen appliances, so a separate wire loop of more than 4 square millimeters is required to supply kitchen appliances.
For example, sockets should be reserved near the stove and under the sink to facilitate the installation of backup equipment such as induction cookers.
And a socket should be installed every 60-90 cm above the work surface to facilitate the use of various small appliances;
The location of the sink should take into account the drainage direction and the direction of the pipeline.
Water traps should be installed in sewer pipes to prevent odor from flowing back.
If there are appliances such as dishwashers or washing machines in the kitchen, water inlets and outlets should be reserved in advance, and the slope of the drainage pipes should also be noted to ensure smooth drainage.
3. Cabinet design
Solid wood cabinets have good texture, but the price is relatively high, so pay attention to maintenance.
Multi-layer cabinets are cost-effective and stable.
Stainless steel cabinets are durable and waterproof, suitable for modern minimalist style kitchens.
Light-colored cabinets (such as white, beige, etc.) can make the kitchen look brighter and more spacious.
Dark-colored cabinets (such as dark wood, black, etc.) to give it a more textured and stable feel;
You can also use a two-color combination (for example, the upper cabinet is light-colored and the lower cabinet is dark-colored) to increase the visual layering.
Reasonably divide the internal space of the cabinet and install shelves of different heights to accommodate tableware and kitchen utensils of different sizes;
Installing a seasoning pull-out basket can place various seasonings in a centralized manner for easy access during cooking.
Installing a bowl and dish pull-out basket can place bowls and dishes in layers to avoid collision damage.
Installing a corner pull-out basket can make full use of the corner space to store some infrequently used kitchen utensils.
IV. Electrical equipment
Use embedded installation of ovens, microwave ovens, and washing machines Dishwashers and other kitchen appliances can be integrated with the cabinets to save space and make the overall appearance of the kitchen neater and more beautiful.
The embedded appliance panel can be made of the same material and color as the cabinet panel, or a hidden design can be adopted (the appliance is almost invisible when not in use, which can maintain the integrity of the kitchen).
Arrange the positions of the appliances reasonably according to their order and frequency of use.
For some appliances that need ventilation (such as range hoods, refrigerators, etc.), ensure that there is enough ventilation space around them to avoid appliance failure or affect the service life of the appliance due to poor ventilation.
5. Lighting design
Install the main light in the center of the ceiling, and install local lighting fixtures above the worktop, sink, and stove (such as light strips or small spotlights under the wall cabinets)
You can install induction light strips inside the cabinets. When you open the cabinet door, the light strips will automatically light up, making it easier to find items.
The light color temperature is between 4000 K and 5000 K, which can provide clear and bright lighting effects. It will not distort the color of food like warm light, nor will it make people feel too cold like cold light.
6. Wall and floor
The kitchen wall is made of easy-to-clean, waterproof, and fireproof materials (For example, glossy tiles, matte or imitation stone, imitation wood grain tiles, etc.)
You can also use fireproof boards, stainless steel plates and other materials as kitchen walls;
Anti-slip floor tiles should have a friction coefficient of more than 0.5 (you can judge their anti-slip performance by checking the friction coefficient of the floor tiles)
You can also lay anti-slip mats on the kitchen floor, which can not only increase friction but also play a buffering role, reducing damage when tableware or kitchen utensils fall.
Suggestions: When decorating the kitchen, you should do a good job of functional planning (optimizing workflow and electrical planning), pay attention to cabinet design (such as material, size, and layout), and arrange the water and electricity layout reasonably. Choose suitable wall and floor materials. Carefully design lighting, including multi-level lighting and color temperature selection.

 USD
USD
 GBP
GBP
 EUR
EUR
