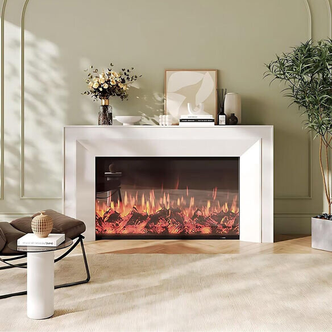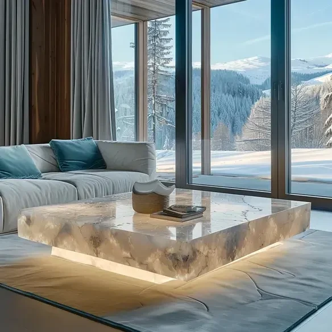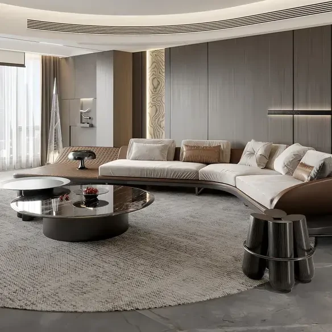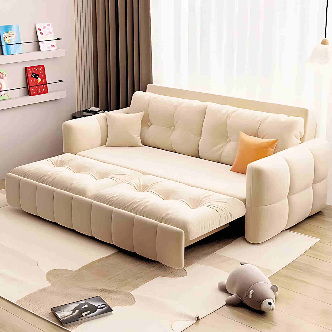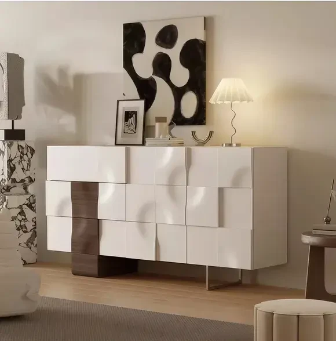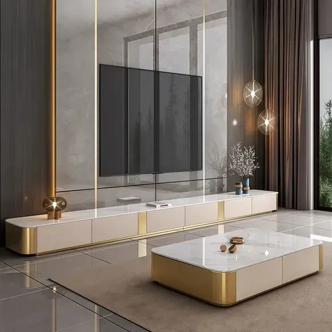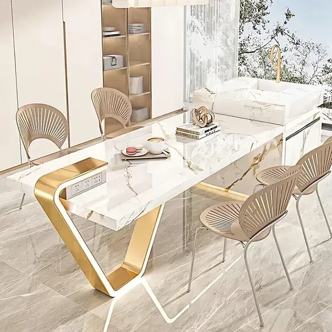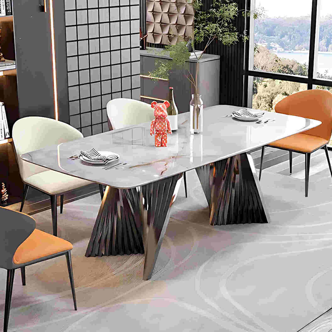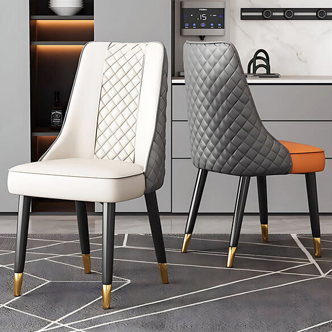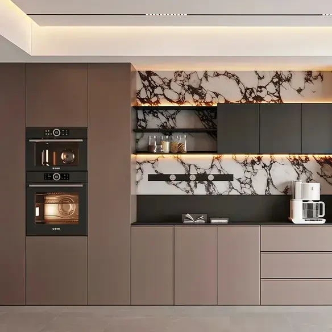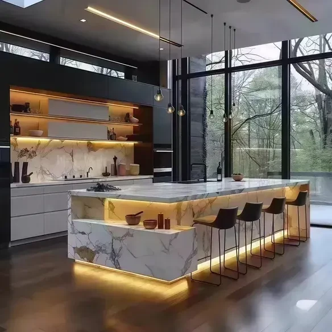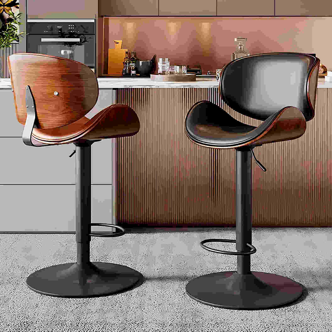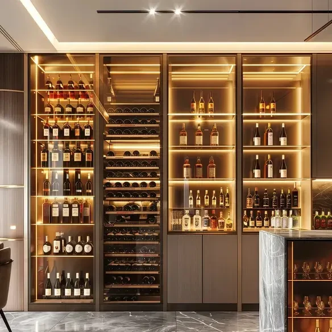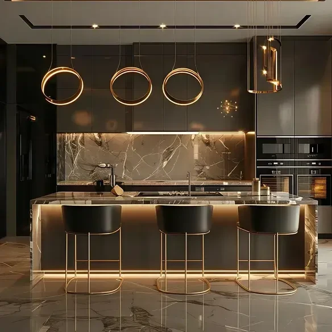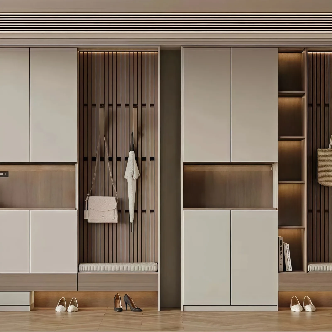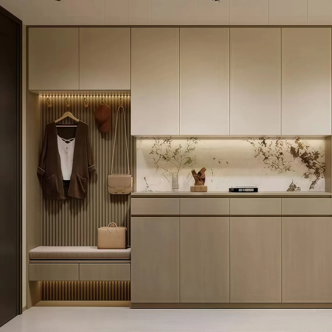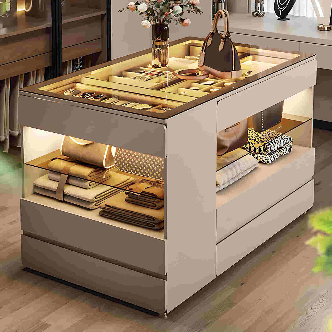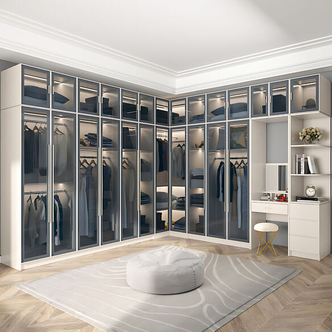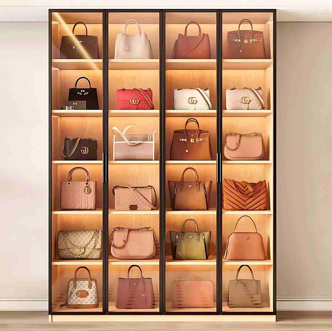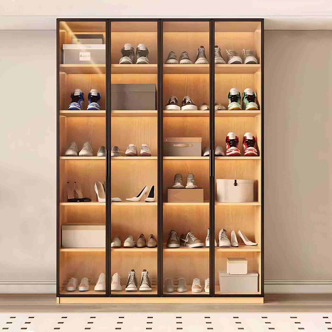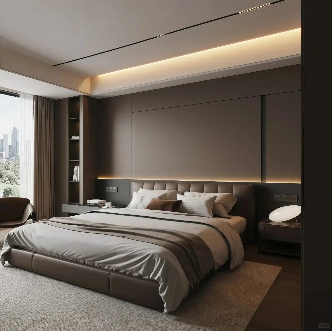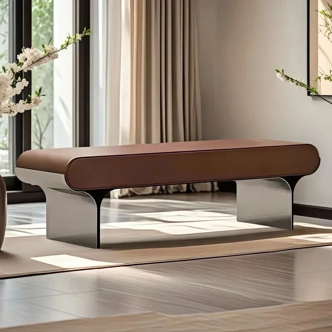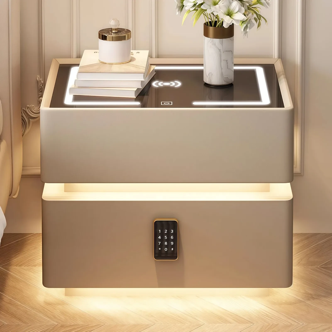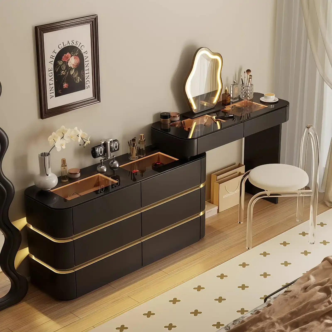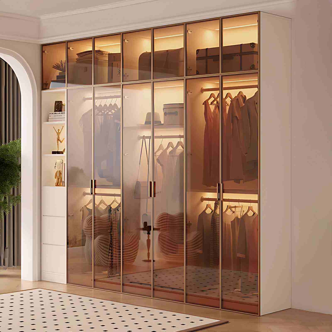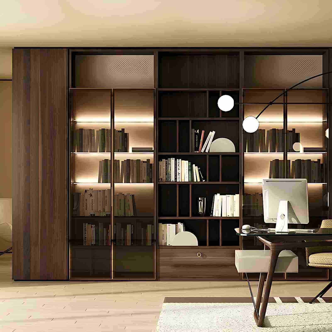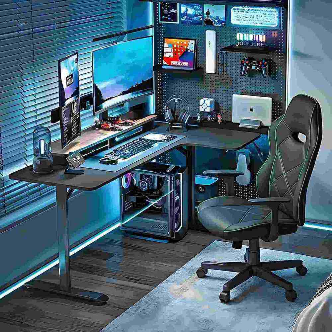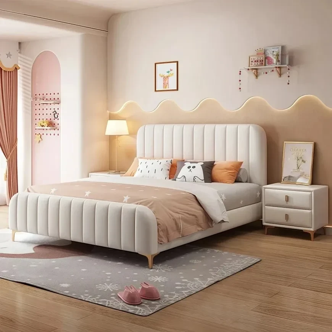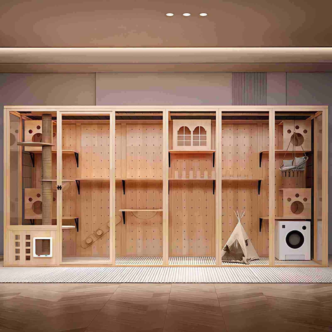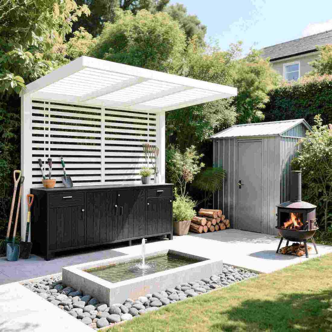Having a walk-in closet is every woman's dream. So, how can one design it to meet these needs? A practical walk-in closet should not only provide storage but also exude a sense of luxury, with exquisite décor and practical lighting. Every detail should exude a touch of luxury.
Today, I'm sharing 30 examples of luxurious, minimalist walk-in closets from abroad. If you're renovating and planning to build a walk-in closet, please bookmark this article.
Freestanding Walk-in Closet Style 1: L-Shaped
If your bedroom is short on space, a narrow, rectangular shape with insufficient depth, an L-shaped walk-in closet is recommended. This design is also very practical, but be sure to carefully measure the dimensions. The typical depth of a closet is 500-600mm. For an open-plan design, 400-500mm is acceptable. Any smaller than this will only be suitable for storing small items and accessories. Also, consider standing room clearance of at least 600mm.
Standalone Dressing Room Style 2: Parallel Layout
A standalone dressing room is ideal for apartments with limited space and a deep floor plan. Luxurious wardrobes are placed side by side, with the ends serving as dressing rooms or a counter in the middle, creating a luxurious feel.
Standalone Dressing Room Style 3: U-Shaped
If your bedroom is square and relatively spacious, a U-shaped dressing room with three sides surrounding it is ideal. Consider placing a small sofa or a jewelry counter in the center.
Standalone Dressing Room Style 4: A Small Room as a Dressing Room
If you have a large apartment and a small bedroom is cramped, consider converting it into a small dressing room. Wardrobes, a dressing table, a small sofa, and other items can all be placed here, creating a personalized dressing space.
Here are five dressing room considerations:
1. Dressing Room Layout: The upper space should have larger partitions to accommodate out-of-season clothing and winter quilts. Design as many hanging areas as possible in the center, with sections for long and short coats, pants, and skirts, depending on the size of your wardrobe. Stacking space can be separated by dividers and storage boxes for a more organized look. Add drawers to store smaller items.
2. Lighting: Choose LED downlights with a wide beam angle, uniform light distribution, and anti-glare for primary lighting. This will illuminate the entire closet and eliminate shadows and dark areas. Install light strips in the ceiling troughs above the cabinets as supplementary lighting. Inside the closet cabinets, it's recommended to install light strips on the wardrobes and shelves, displaying clothes like exhibits. Choose low-heat LED products.
3. In the corners of the closet cabinets, consider corner hangers or curved cabinets to maximize space utilization.
4. Choose the right hardware for your closet, as it will start to fall apart and rust over the years, especially since closets are generally enclosed spaces prone to moisture and mold.
5. Reserve a space for outlets, especially two or three, to accommodate items like an iron or treadmill. If you're installing sensor light strips, pay extra attention to the layout of the wires and outlets.
Do you like the above examples of international dressing room renovations? If you're planning to install a dressing room at home, you can refer to them for reference.

 USD
USD
 GBP
GBP
 EUR
EUR
