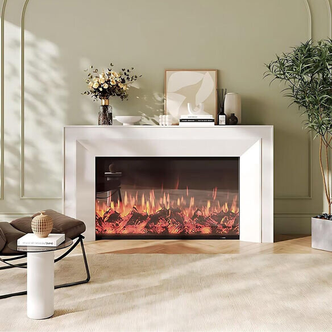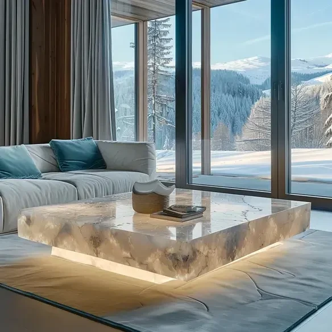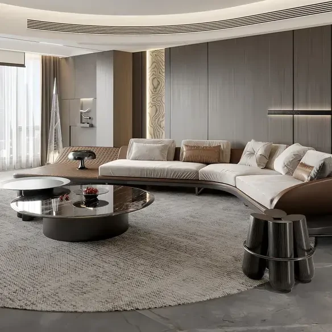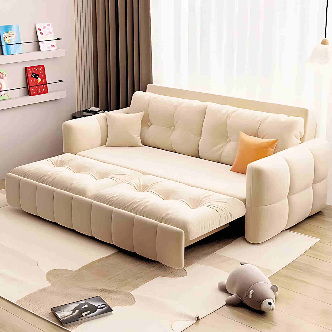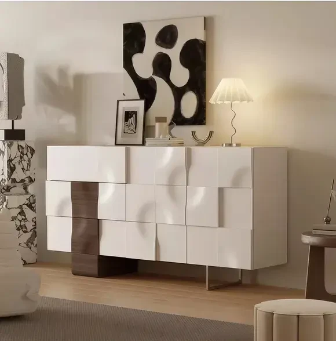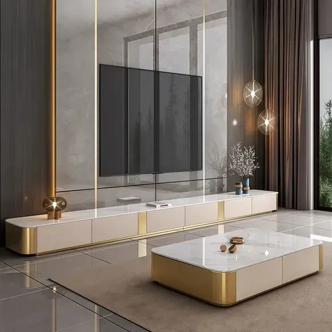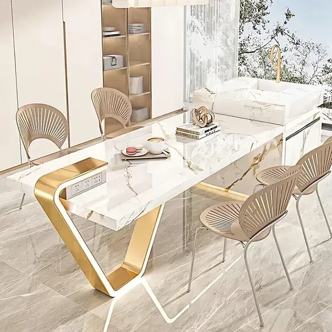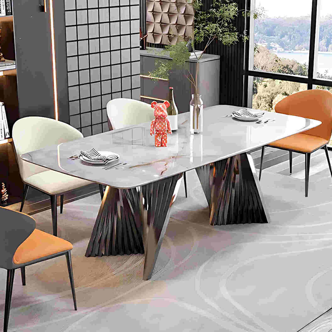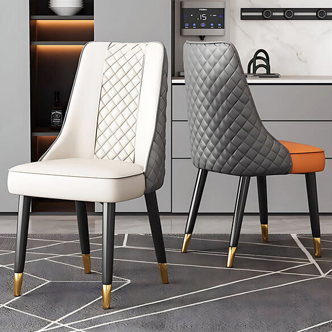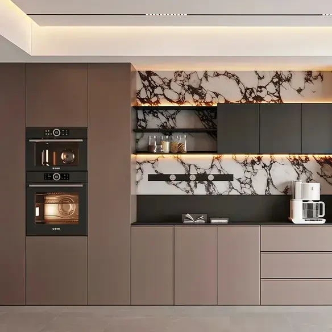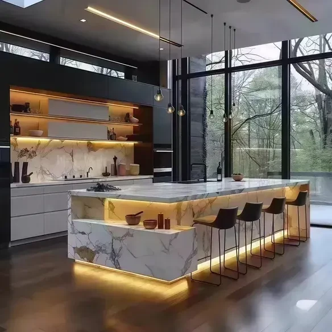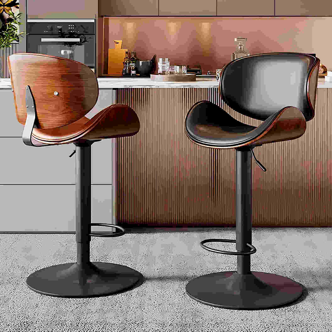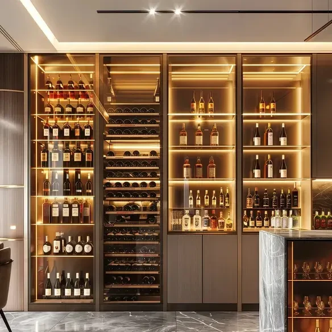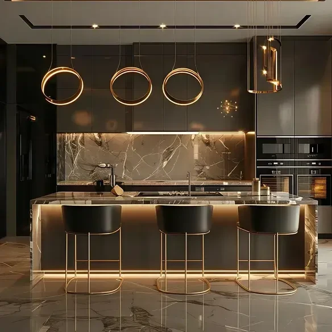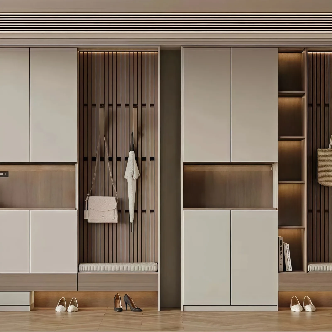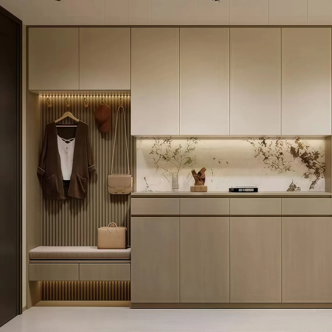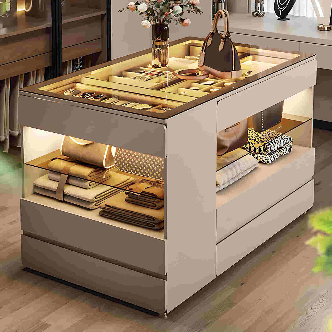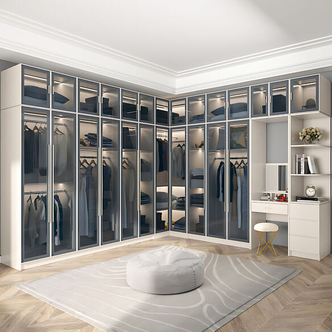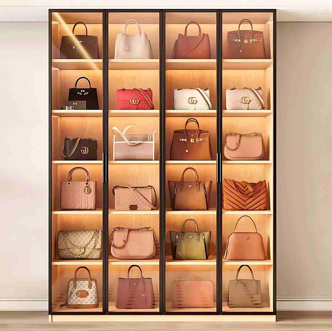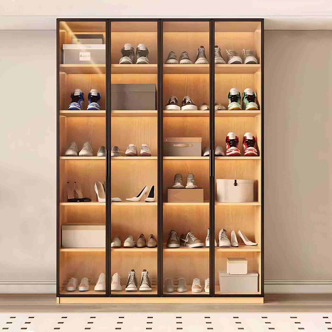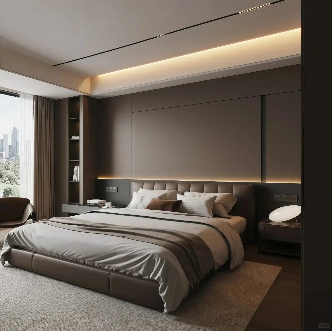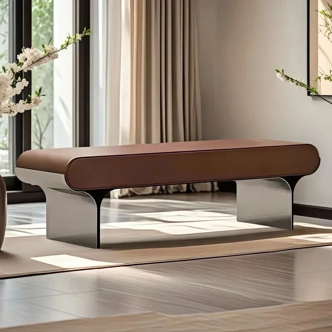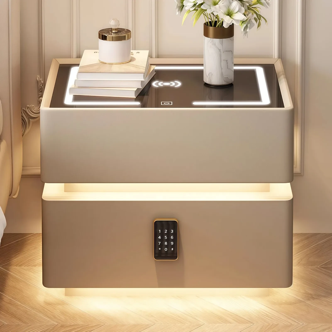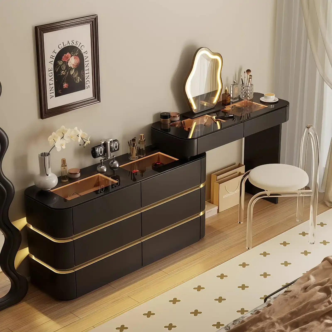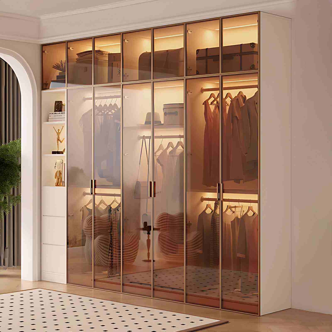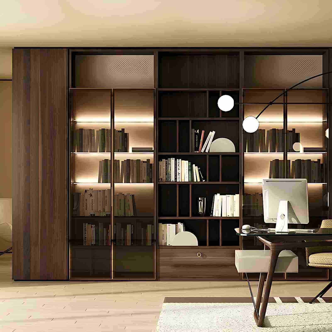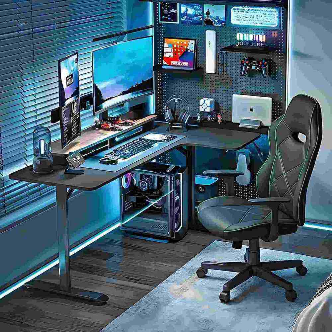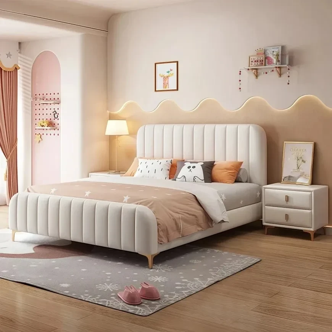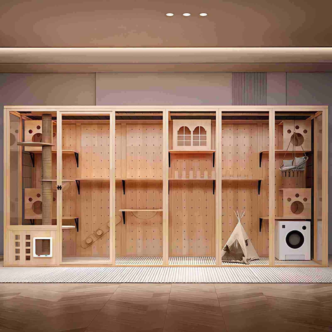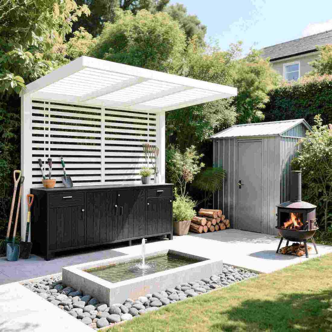Beyond color and cartoon elements, desk design should consider storage space and learning and reading functions. When decorating a child's room, besides considering the child's favorite colors and cartoon elements, as well as their age range, another important consideration is storage space and learning and reading functions. While children may not need these features now, a desk will undoubtedly be more practical in the long run.
Even if a child's room has limited space, clever design can increase storage space and optimize movement routes.
02
Design Inspiration and Configuration
◇ Tatami and Desk Design
Tatami design expands storage space, and paired with a floating desk, the stepped design provides a sense of security. Tatami design is a great option, significantly increasing storage space while optimizing circulation. Connecting the desk and tatami is a common design, and you can create a clever design based on your home layout and the customized tatami placement.
For example, you could place the tatami near the window and create a floating desk next to the bed. This stepped tatami design, connecting the tatami and desk, not only encloses the entire space, providing a greater sense of security for children, but the spacious desk surface also doubles as a bedside storage area, making it both practical and thoughtful.
◇ Upstairs-Down Children's Room Design
Utilize ample ceiling height to renovate a room, creating a rest area upstairs and a study downstairs, effectively utilizing space. This children's room features an upstairs-downstairs design, with the lower level dedicated to the desk. When renovating an older home, many families carefully plan the design of their children's room. For families with compact apartments but ample ceiling height, an upstairs-downstairs children's room design offers more efficient space utilization. This design creates a rest area upstairs while creating a spacious study downstairs. Within the study, rows of bookcases hug the wall and connect to the desk, providing ample storage space and allowing for easy and convenient access to books. Furthermore, the spacious drawers beneath the desk provide ample storage for stationery, making it easy for children to find what they need while studying.
◇ Integrated Desk and Wardrobe Design
Connecting the desk and wardrobe improves space utilization and aesthetics. During the renovation of an old house, we meticulously created an integrated desk and wardrobe design for the children's room. This design not only saves space but also provides a convenient user experience. The seamless connection between the desk and wardrobe allows children to study and organize more efficiently and organizedly.
When designing a children's room, it's important to create as much storage space as possible. Designing a wall-to-ceiling wardrobe not only increases storage space but also ensures that even a large number of items can be neatly stored, keeping the room tidy. Furthermore, connecting the desk and wardrobe not only enhances the visual integration but also makes the integrated design more aesthetically pleasing. The width of the desk matches the wardrobe, and the space above the desk can be cleverly designed with wall cabinets to further expand storage space.
◇ Double Room Design
A double study environment requires a spacious desk and well-defined areas, with upper and lower bunks providing easy communication. Integrating the desk and wardrobe not only saves space but also creates a more harmonious and unified look for the entire children's room. The desk's width matches the wardrobe, creating a visual connection. Furthermore, the space above the desk is cleverly utilized as a wall unit, further enhancing storage. This design is not only practical but also creates a beautiful and functional study environment for the children.
With two children in the home, desk planning is particularly important. A spacious desk is especially essential during periods of intense academic workload. To maximize space and enhance practicality, consider designing a desk and bookcase as a connected, integrated structure. This design not only allows the children to do homework or read side by side, but also effectively separates the desk areas for the two children. The drawers underneath the desk are also a highlight. The clever combination of large horizontal drawers and multi-level floor-level drawers makes organized storage easy.
◇ Window Desk Combinations
Utilize window space by combining an open bookcase with pegboard for increased storage and flexibility. This window desk design cleverly combines an open bookcase with pegboard to create a spacious study and storage space. To ensure both a desk and ample storage in a child's room, consider combining a bookcase with pegboard. A bookcase with open compartments on the side allows children to easily access books. A pegboard next to the bookcase provides flexible wall storage. Furthermore, a window-side desk not only provides excellent light and ventilation, but also offers additional storage space through drawers underneath, making it a practical choice.
◇ Considerations for Customized Desks
Consider lighting, drawer facilities, and height-adjustable chairs. When planning a child's room, a customized desk is a great way to maximize space. However, there are several key points to keep in mind when creating a customized desk. First, prioritize a well-lit location to ensure ample natural light. Second, equip the desk with drawers so that children can easily store school supplies and personal items. Finally, choose a height-adjustable chair so that the chair height can be adjusted as the child grows to meet their needs.

 USD
USD
 GBP
GBP
 EUR
EUR
