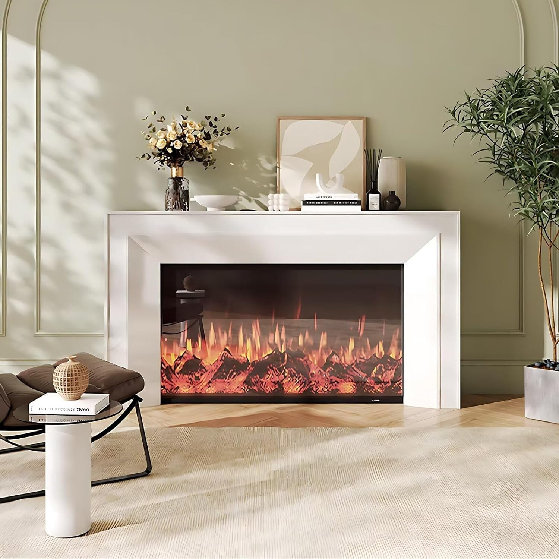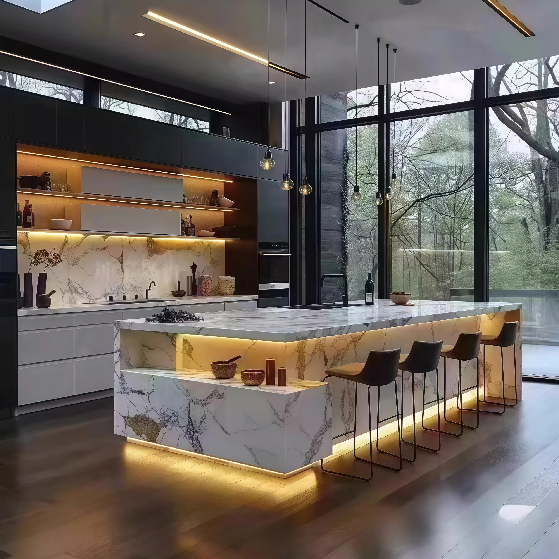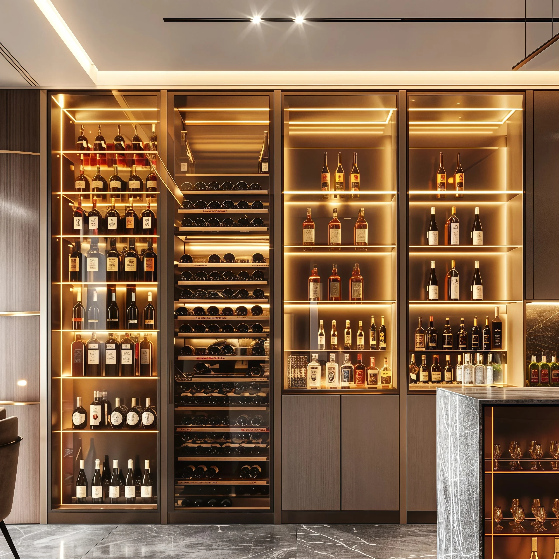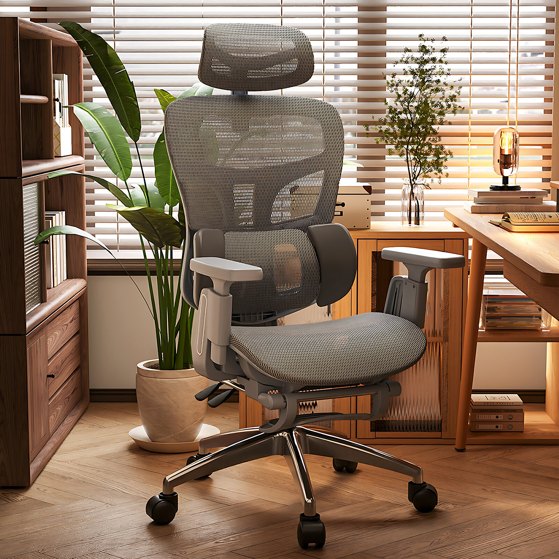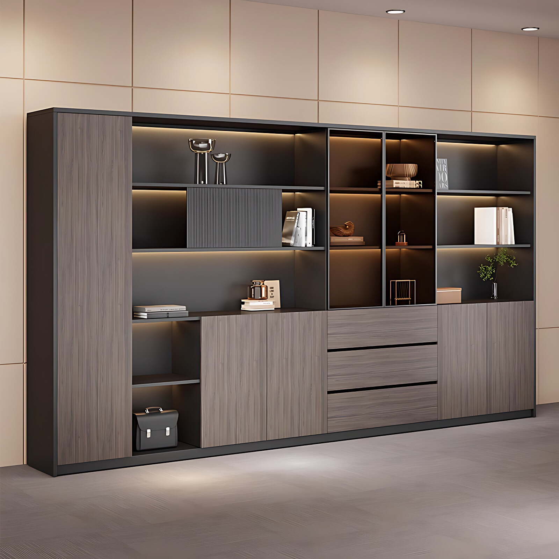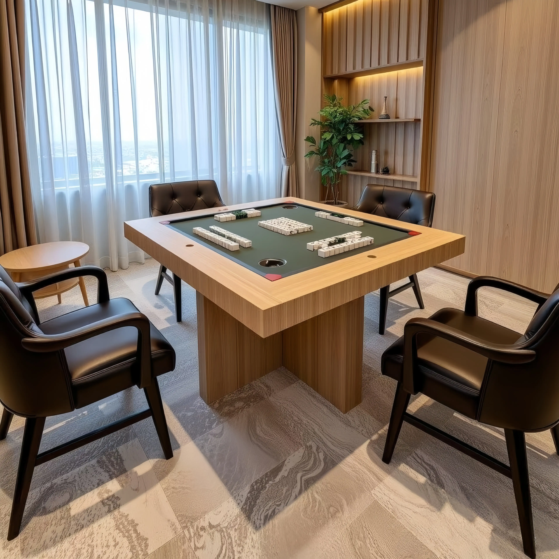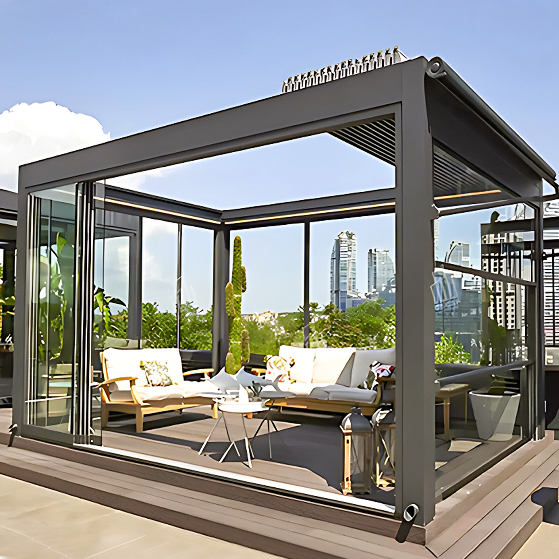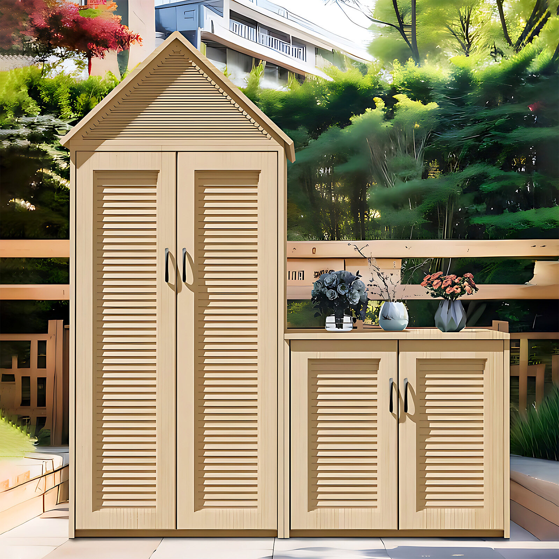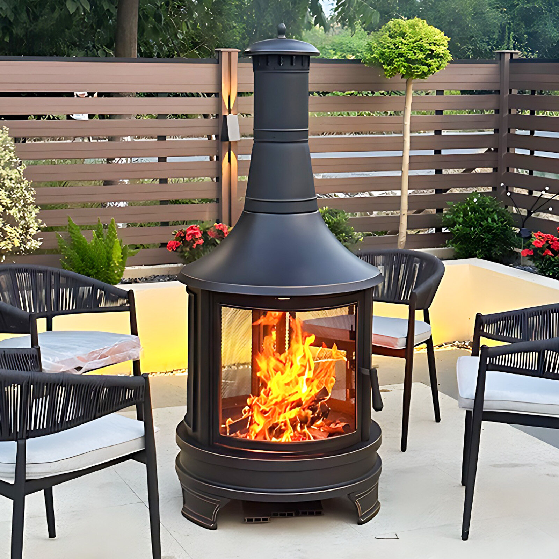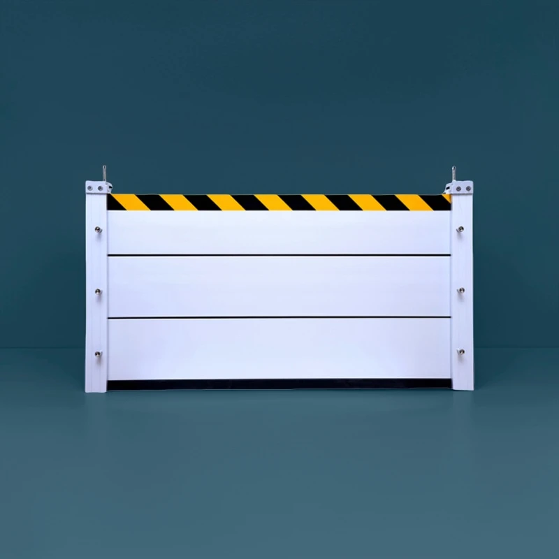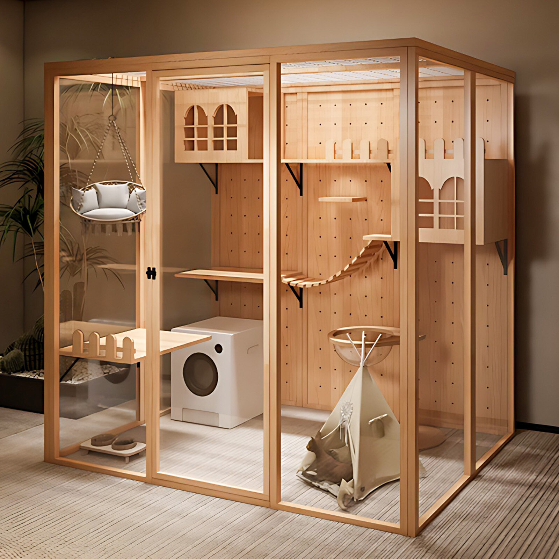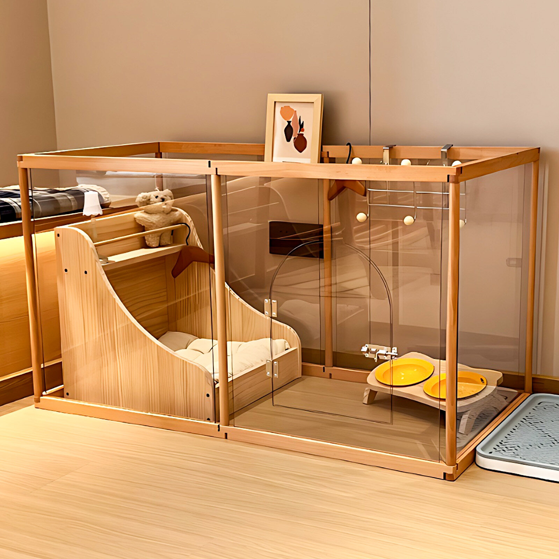The location where an earthquake begins is called the epicenter, and the ground directly above the epicenter is called the epicenter. The area of the most intense ground shaking during a destructive earthquake is called the meiseelestial zone, which is often the same area as the epicenter. Earthquakes often cause severe casualties and can trigger fires, floods, toxic gas leaks, the spread of bacteria and radioactive materials, and secondary disasters such as tsunamis, landslides, collapses, and ground fissures.
The internal conditions of wooden houses during a simulated strong earthquake
Currently, earthquake-resistant building design primarily adheres to the "Code for Seismic Design of Buildings." High-rise buildings must also adhere to the seismic requirements of the "Technical Code for Concrete Structures of High-Rise Buildings." Simply put, the collapse of buildings is often the result of multiple factors interacting and collapsing. If two or more of these factors coexist, the likelihood of a disaster is greatly increased.
China, with a history of 5,000 years, has made full use of earthquake-resistant buildings very early on. Unlike other systems in the world that mostly use stone to build buildings, the Chinese nation has not only wisely chosen wood as the main building material since the beginning of civilization, but has also developed the world's oldest, longest-lasting and most technologically mature structural system - the flexible frame system.
Flexible frame system
The development of timber structure technology in my country, dating back to the Hemudu ruins in Yuyao, Zhejiang, spans at least 7,000 years. In contrast, the West relied on load-bearing walls for thousands of years. It wasn't until the Industrial Revolution and the development of modern science and technology that the superiority of frame structures was recognized, leading to their widespread adoption. Interestingly, this frame system still employed a "hard-to-hard" approach.
Unlike the Western approach of "using rigidity to overcome flexibility," flexible frame systems employ various ingenious measures to mitigate the powerful destructive forces of nature at minimal cost. Many ancient Chinese structures have successfully withstood major earthquakes, such as the Guanyin Pavilion of Dule Temple in Jixian County, Tianjin, and the Wooden Pagoda in Yingxian County, Shanxi, which have survived numerous earthquakes for millennia and remain proudly standing. Contemporary architectural design aims to withstand earthquakes of magnitude 9.0, and flexible frame systems can essentially meet this requirement, at a fraction of the cost of Western rigidity. The key to this system lies in maximizing the potential of wood.
The wall collapsed but the house did not collapse
In a flexible frame system, all loads on the upper portion of a building are borne by the structural frame, supported by its columns and beams. The walls bear no weight. In other words, four columns, supported by beams and rafters, form a single room. Walls in this frame system serve only to separate interior and exterior, dividing space like a curtain. Renowned architect Liang Sicheng once noted, "Among European architecture, only modern steel and reinforced concrete frames are, in principle, identical to these wooden frame buildings." This suggests that modern frame structures are also inspired by traditional Chinese wooden structures.
The left picture shows Liang Sicheng
In modern timber-framed buildings, the steel nail connections between the OSB panels and standard lumber installed on the wooden studs provide a load path for dissipating earthquake loads. This flexible connection gives the entire building considerable elasticity and a certain degree of self-recovery. Failure of individual connection points will provide support through adjacent nodes to prevent the collapse of the entire structure. Increasing the thickness of the OSB panels, the size of the studs, and the number of nails can provide additional protection for timber-framed buildings.
picture
New Zealand, a country located in the Pacific seismic belt, experienced the 2011 Christchurch earthquake. After that, most of its houses below six stories high are made of wood. Friends who have traveled there must have been left with a good impression of the local diverse buildings, warm fireplaces and beautiful scenery.
With the development of the times, China's traditional architectural skills have not only been well preserved, but are also increasingly favored by modern people. Wooden structure buildings will be the general trend in the future.

 USD
USD
 GBP
GBP
 EUR
EUR
