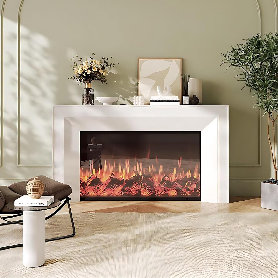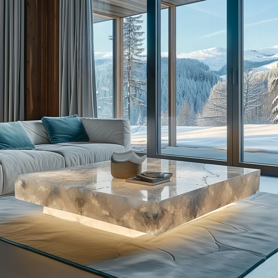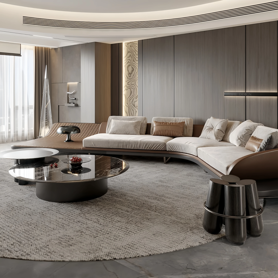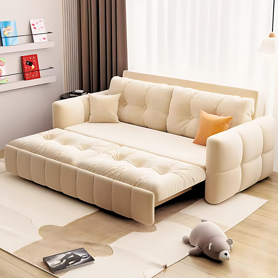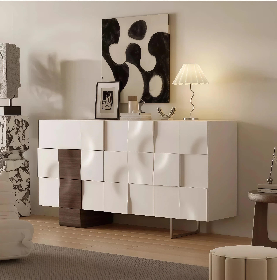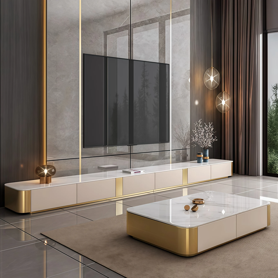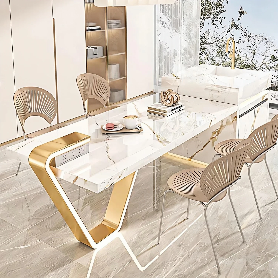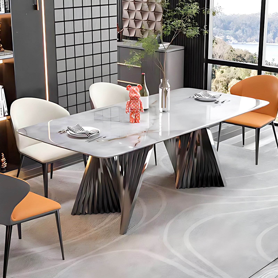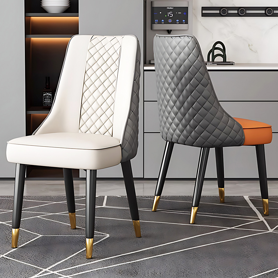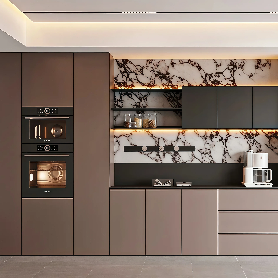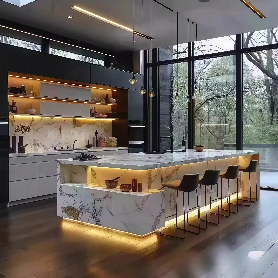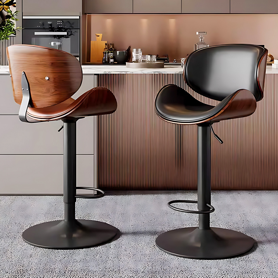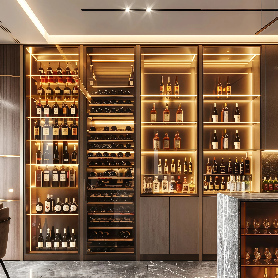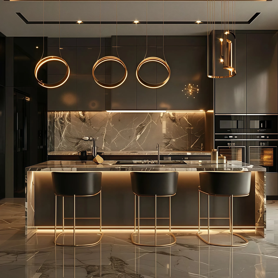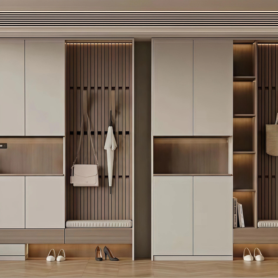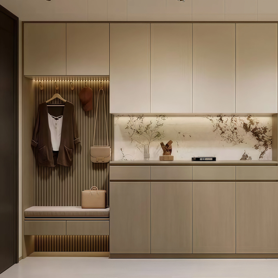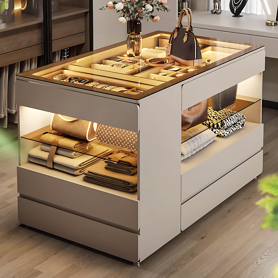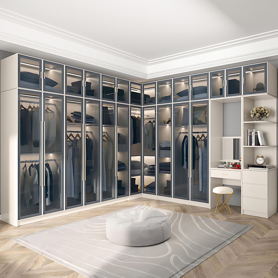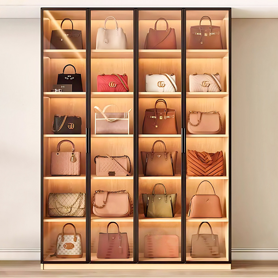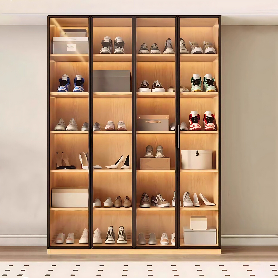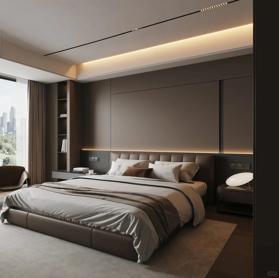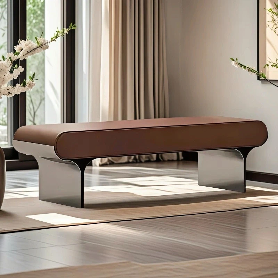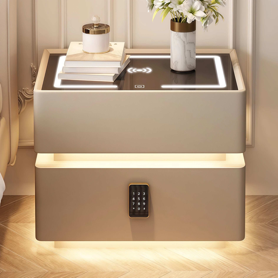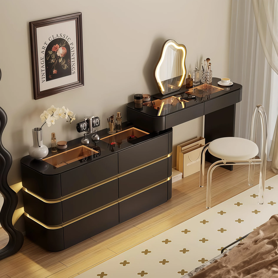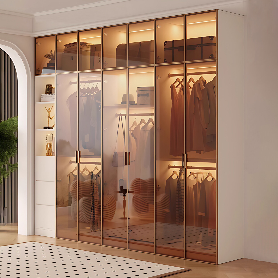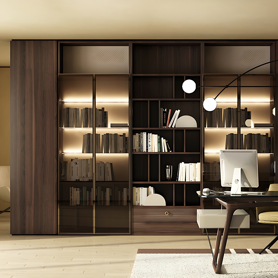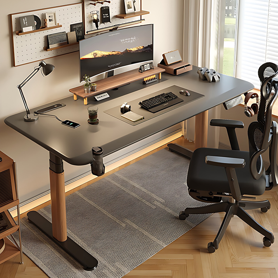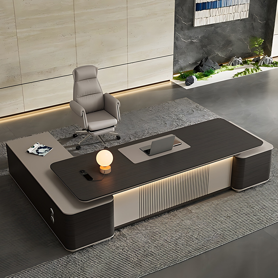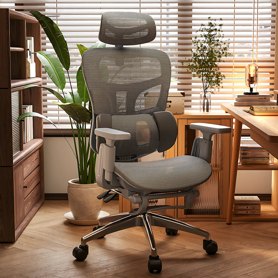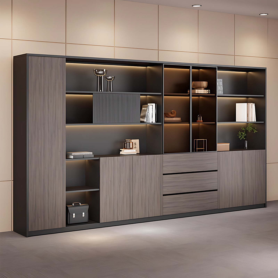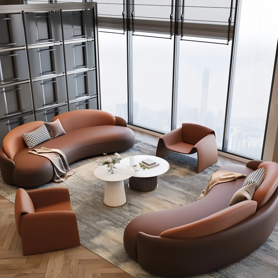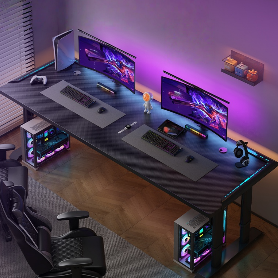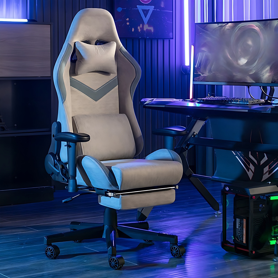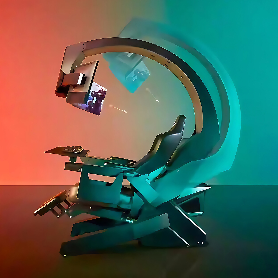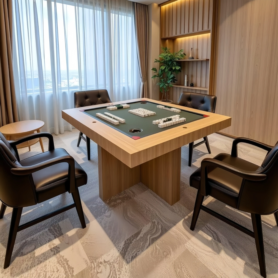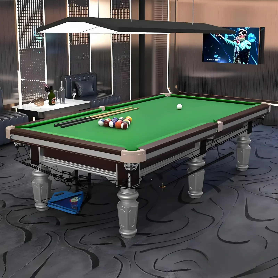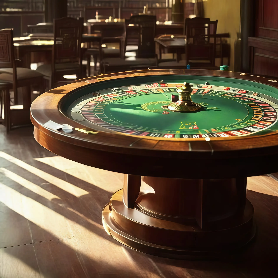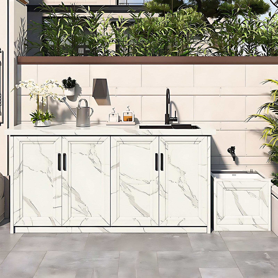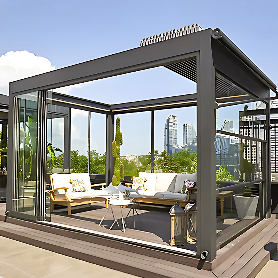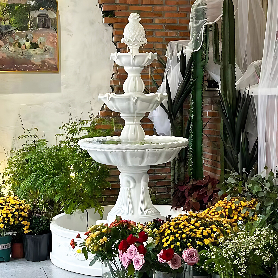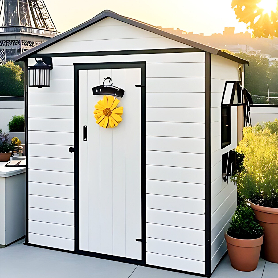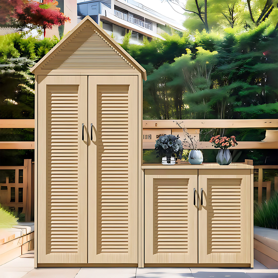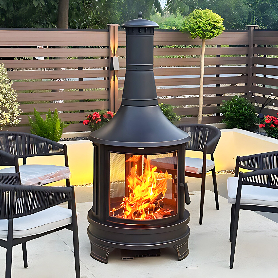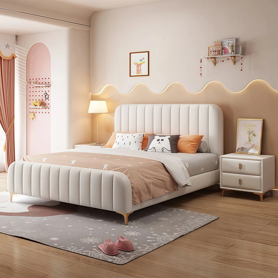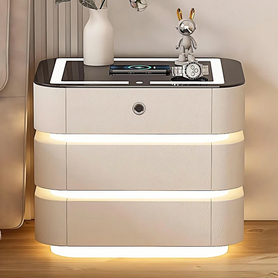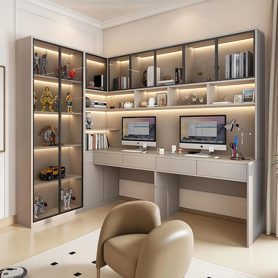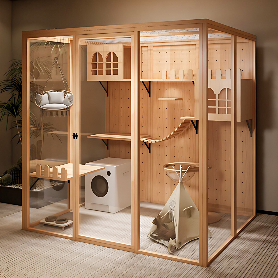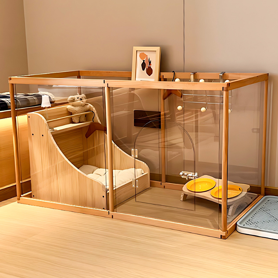Today I'm sharing a small, two-bedroom apartment of 68 square meters. Although small, it's fully functional, with a complete living and dining area, a separate kitchen, and a bathroom. The living room features a booth instead of a sofa, which is both beautiful and practical.
Floor plan:
The entrance leads directly to the dining area, eliminating any wasted space. Turning right, a custom-made wall-mounted storage unit serves as both a sideboard and a shoe cabinet, eliminating clutter at the entrance.
The storage cabinet has a clear space in the middle, perfect for storing small appliances or handy items. The doors near the entrance are louvered, replacing fully enclosed doors, for greater ventilation. Later, you can choose to change the liver-colored doors to white to better match the overall style.
For small apartments, strong and organized storage is crucial. The living room opts for a booth instead of a sofa to save space. Furthermore, the booth is surrounded by custom-made wall-to-wall storage, providing a particularly impressive storage capacity for the entire space.
The combination of warm white and natural wood-colored cabinets also visually reduces the volume of the cabinets, allowing the entire wall storage to say goodbye to the feeling of crowding and oppression.
The TV background wall is a simple white wall style, without any fancy decorations, returning to the most authentic simplicity. The TV cabinet is a common basic straight line style, which meets the basic storage needs, takes up relatively little space, and can also make the whole space appear more spacious.
The master bedroom's background wall is designed with a minimalist tone. The large white wall is decorated with a single painting, creating a clean and elegant atmosphere. The upholstered headboard is very comfortable to lean against. Even the smallest space should be decorated as warm and comfortable as possible.
Although the space is relatively compact, the atmosphere remains the same. The bay window and soft cushions elevate the atmosphere of the entire master bedroom.
The color tone of the entire master bedroom is gentle and natural, giving people a more peaceful and elegant feeling. The large wardrobe with elegant rosewood and white combination on one side provides the main storage space.
The sides are different from the common side panels. They are made in the form of storage, and the open design also makes storage more convenient.
The second bedroom is considerably more compact than the master bedroom. To maximize the use of the fragmented space, the bedside tables on one side were discarded, and the bed was placed against the wall. The wardrobe is custom-made, similar to the master bedroom, maintaining a consistent overall design. The pale blue waistline of the doors also eliminates the monotony of the white doors.
Well, today's sharing ends here, see you next time~Pictures

 USD
USD
 GBP
GBP
 EUR
EUR
