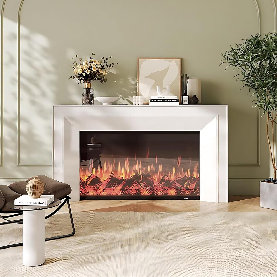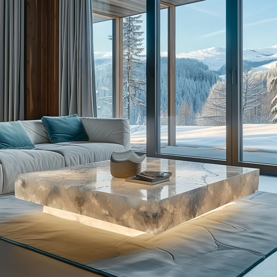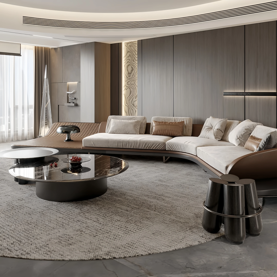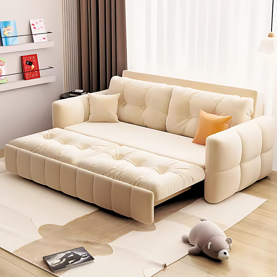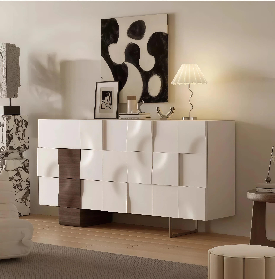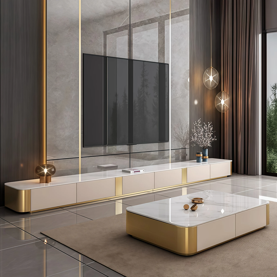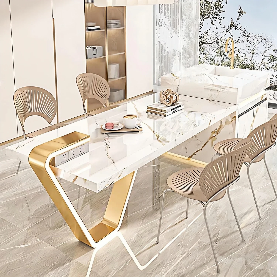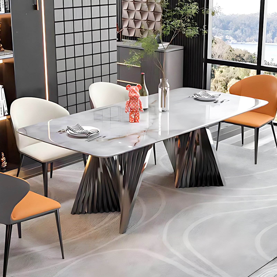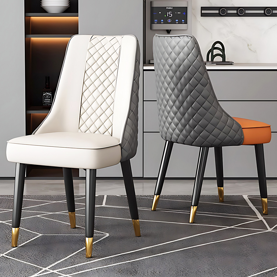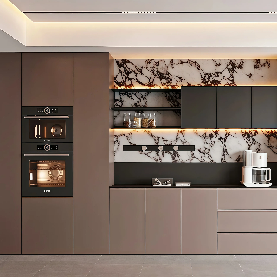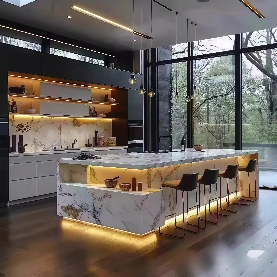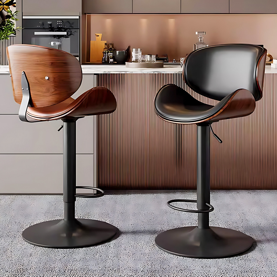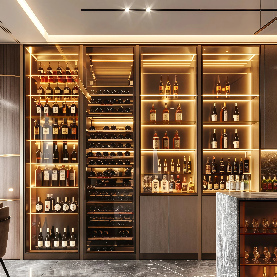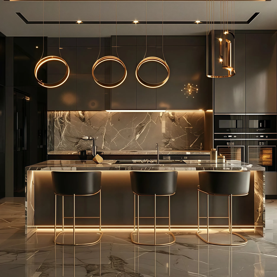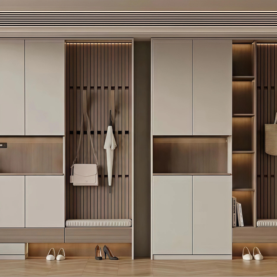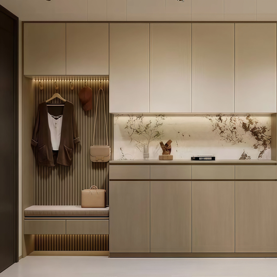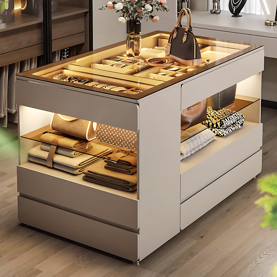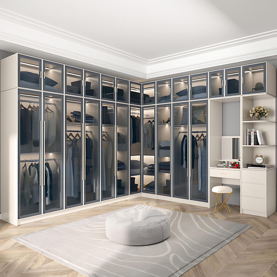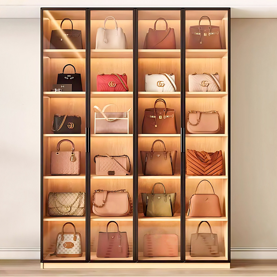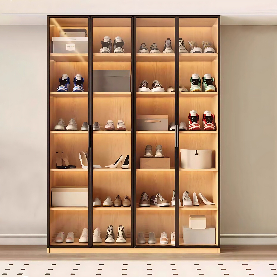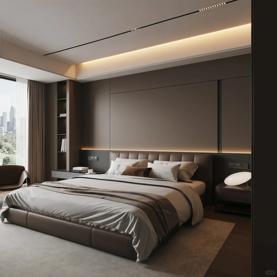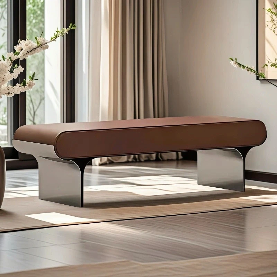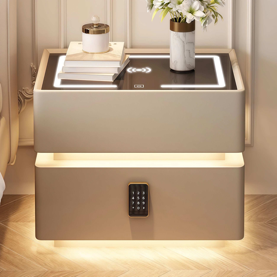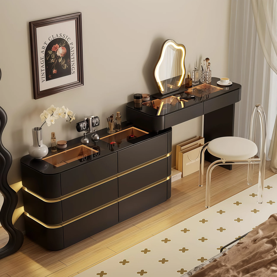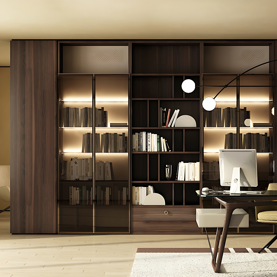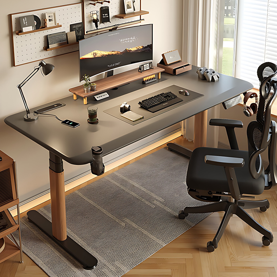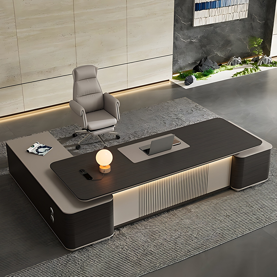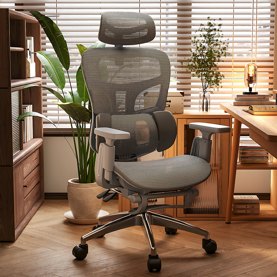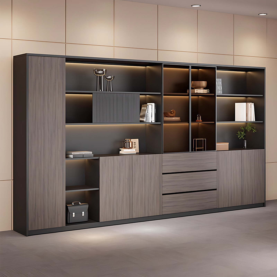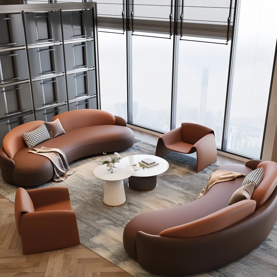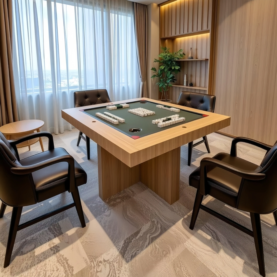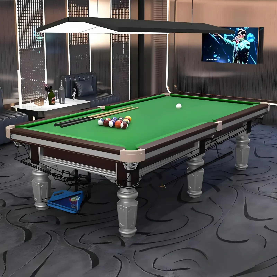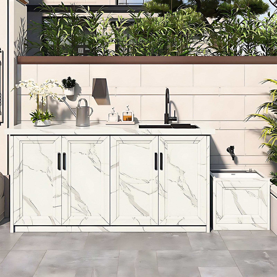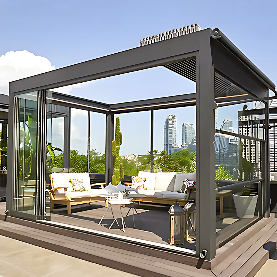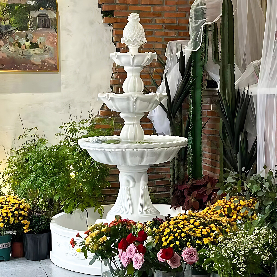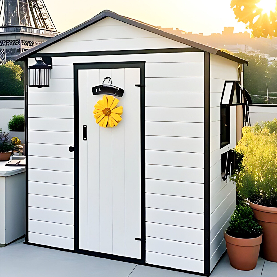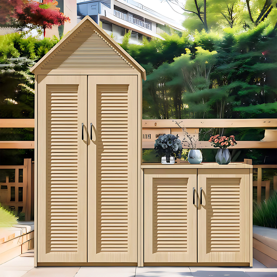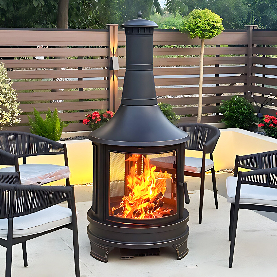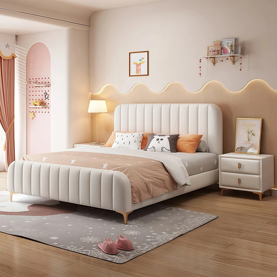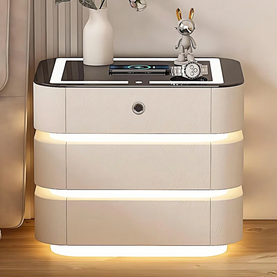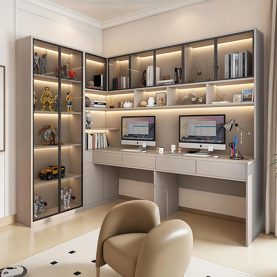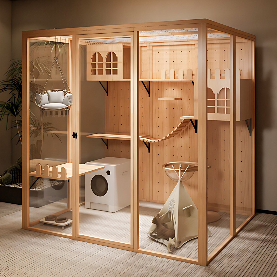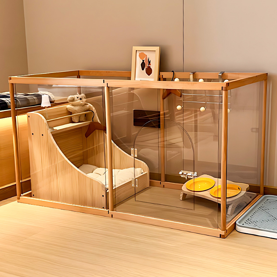Renovating your home is a major life event, and while it's exciting because it signifies the beginning of a new life, it's also a cause for concern. Lack of experience can lead to pitfalls, which can directly reduce your living experience and happiness. Here are some tips for avoiding renovation pitfalls – they're all valuable, so save them now!
1. Living Room
01. Choose simple lighting
Although some lamps look very gorgeous, they are very dusty and difficult to clean. Some cannot be cleaned at all and need to be disassembled for cleaning, which is very troublesome and expensive, often costing tens of thousands of yuan. You can choose flat linear lamps, which are simple and elegant, and most importantly, easy to maintain.
02. Don’t make a complicated TV background wall
Don't build a background wall that's too complicated. Not only will it cost a lot of money, but modern people tend to get bored with old things more and more quickly. Once the background is outdated, it will become more and more annoying. Instead, spend the money on some practical large storage cabinets or bookcases, which are more simple and beautiful.
03. Don’t use open storage
To create a sophisticated and stylish home, more and more families are customizing or installing open cabinets in their living rooms. While they might initially display high-end items, the success doesn't last long, as they often become covered in dust and become a hassle to clean. Therefore, if you want to organize your living room, consider adding doors.
2. Kitchen
04. Whether to choose an open kitchen
For families who don't cook often or rarely fry, choosing an open kitchen will make the whole space look casual and lazy. If you often fry, stir-fry, or deep-fry in the kitchen, try not to choose an open kitchen, as it may cause the whole house to smell of oil smoke and the living room to be greasy and difficult to clean.
05. Pay attention to the installation order of ceiling and cabinets
Install the cabinets first, then install the ceiling. This will make the size between the ceiling and the cabinets more suitable, leaving no gaps and no sanitary dead corners.
3. Bathroom
06. Dry and wet separation makes cleaning easier
Using a wet bathroom after a shower is truly unpleasant. Therefore, separating wet and dry areas can enhance the enjoyment of bathing and toileting. Even if you don't have a bathroom that can't separate wet and dry areas, be sure to pay attention to the safety of using an electric water heater!
07. Use niches instead of shelves
It is recommended to build storage space in the bathroom during the hard installation, such as creating a few niches on the wall and a countertop for convenient storage. Compared with shelves, this is more beautiful, has a holistic structure, and is easier to organize and clean.
4. Bedroom
08. Wardrobe should be up to the ceiling
The wardrobe is built to the ceiling, perfectly connected, and has a strong overall structure. It also increases storage space and eliminates sanitary dead corners. Some people like to design multiple compartments when customizing wardrobes, but after using the wardrobe, they find that the compartments are too low and the storage capacity is very limited, and it is impossible to change it later. Therefore, the design of multiple compartments in the cabinet is not recommended.
09. Try to choose dark glass for cabinet doors
You can choose a wardrobe with ordinary doors or dark transparent doors. Because light transparent doors will make the clothes in the wardrobe less neat and tidy more obvious, affecting the living experience.

 USD
USD
 GBP
GBP
 EUR
EUR
