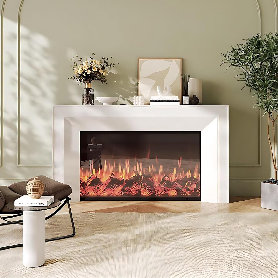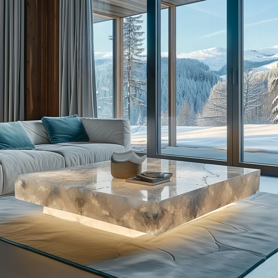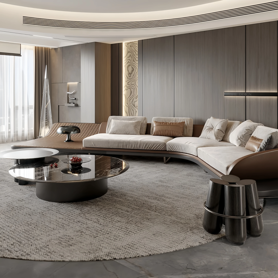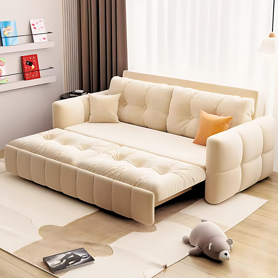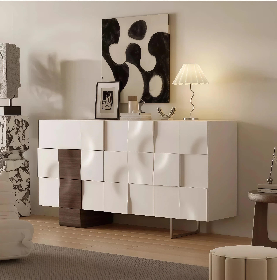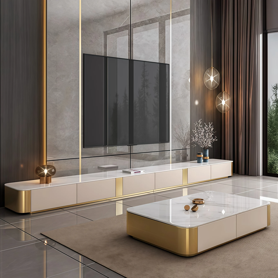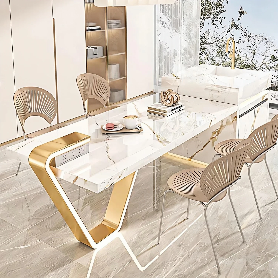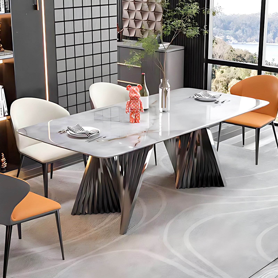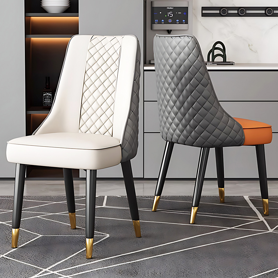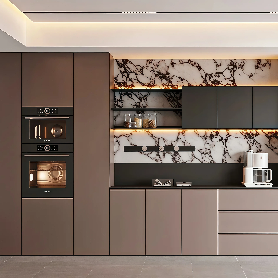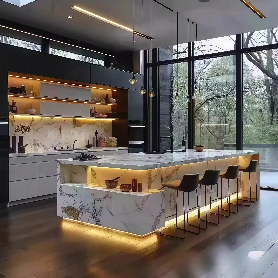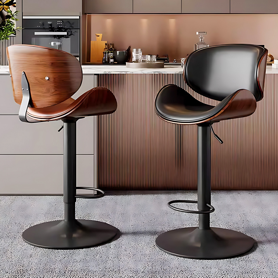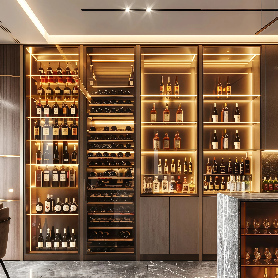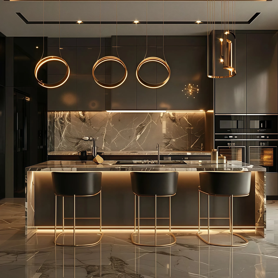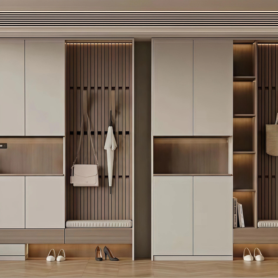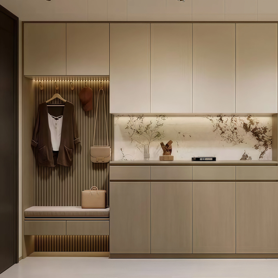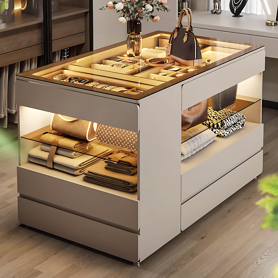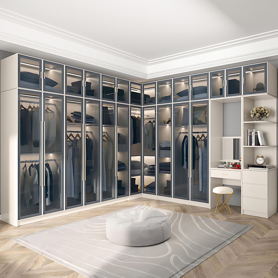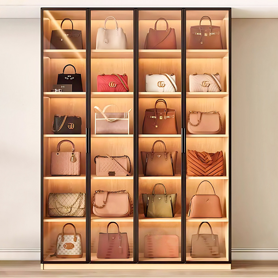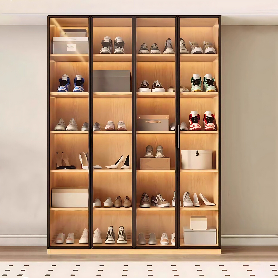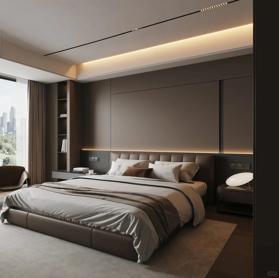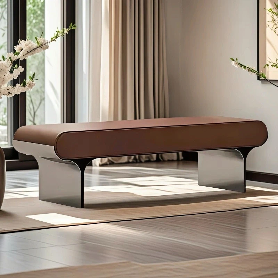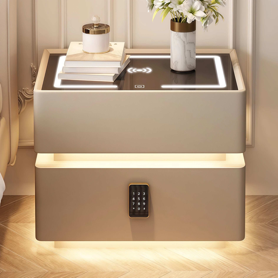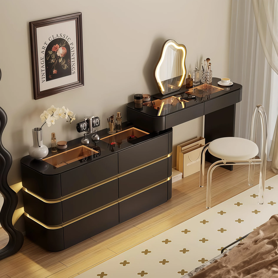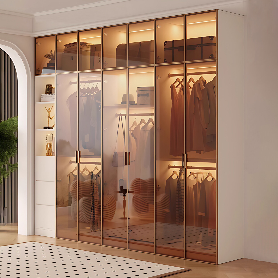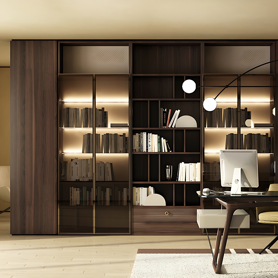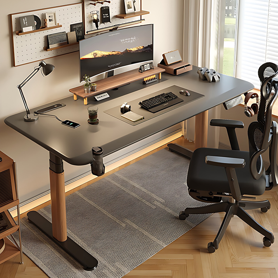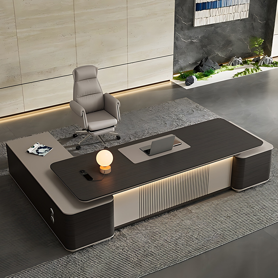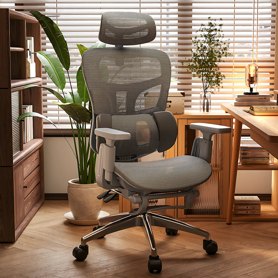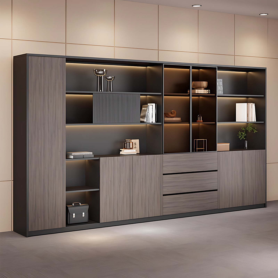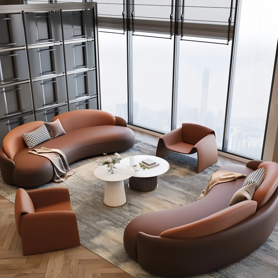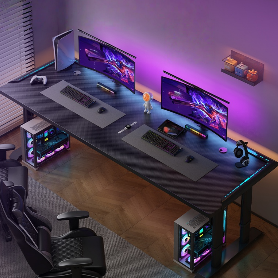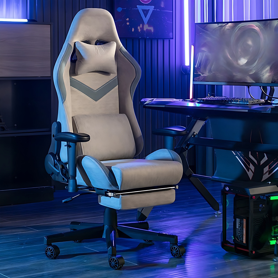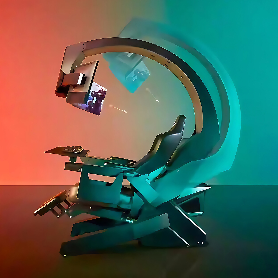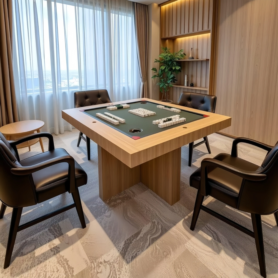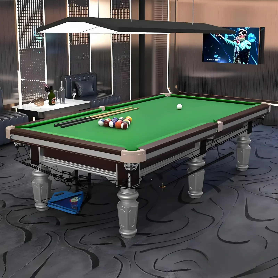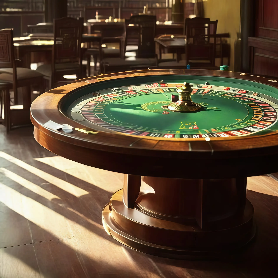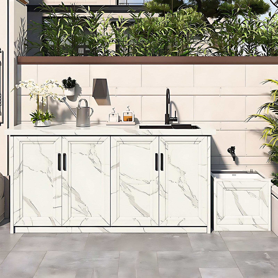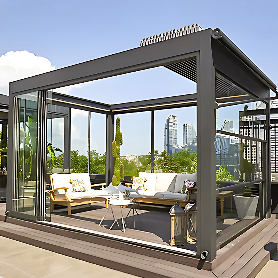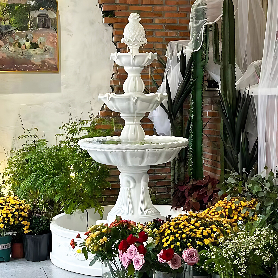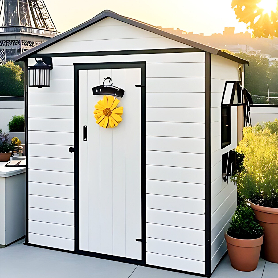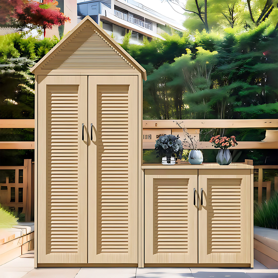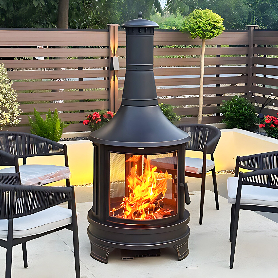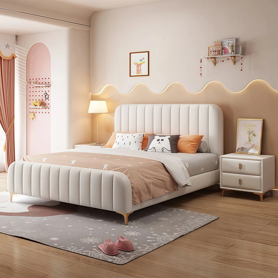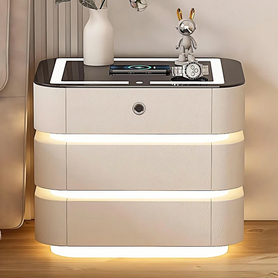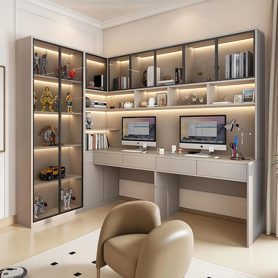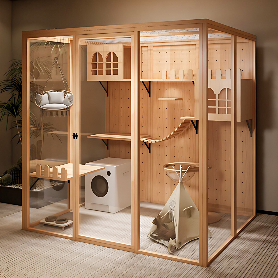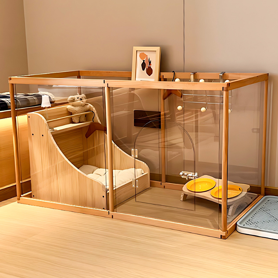Apartment information
Unit type: 3 bedrooms
Area: 130m2
Style: Morandi Italian
Floor Plan
1. Entrance
hallway
Pushing the door open, you will see the foyer, with a custom L-shaped entrance cabinet. Its ceiling-high shape, simple lines, Morandi color scheme, and orange shoe-changing bench reduce the visual burden, embodying the high-end Italian style while retaining the warmth of home just right.
2. Living Room
living roomy
The TV wall is an integrated design, with a white marble floor and open grids, where artworks are displayed one by one. The strip grids and decorative lights perfectly highlight the sense of luxury. The overall color scheme has distinct shades, creating a contrast and a stronger visual impact.
The sofa is arranged in a U-shape to maximize the reception function. In the center is a Dali black coffee table and a gray carpet. The warm collision of orange, black, white and gray adds rich contrast and layers to the space.
3. Restaurant
restaurant
With the round dining table as the center, the design simplifies the storage function and customizes the low sideboards against the wall to reduce the sense of oppression in the space, while bringing light into the room and meeting the storage needs of the kitchen and dining room.
A bunch of novel-shaped chandeliers and a simple hanging painting achieve the perfect balance between aesthetic sensibility and spatial rationality, rendering a modern style.
4. Kitchen
kitchen
Push open the sliding door in the dining room and enter the kitchen. The dark cabinets create a cool style, and various appliances are embedded in them in an orderly manner, making the kitchen more spacious. In this small space, it interprets the elegance and calmness of Italian home.
5. Master bedroom
master bedroom
The main color scheme shifts to black, white, and gray. A custom gray and white floor-to-ceiling wardrobe sits beside the door, establishing an elegant tone. The bed is placed in the center, with a TV and dressing table mounted on the wall at the foot. A touch of blue at the headboard adds a touch of brightness and freshness to the calm space.
6. Elderly Room
archaic room
Warm colors are used as the main color to create a natural elegance and purity. Dark colors are used as embellishments to highlight the stable atmosphere of the space. The corners of the wardrobe are designed with arcs to reduce sharp bumps, and the overall feeling is filled with warm and soft texture.
7. Second bedroom
second bedroom
The second bedroom is smaller, with a practical layout. The bed is placed by the window, squeezed into the nightstand, and the headboard wall is spliced for a stylish and personalized design. The wardrobe is built into the wall for a neat and uniform look, and the glass door adds a touch of luxury.

 USD
USD
 GBP
GBP
 EUR
EUR
