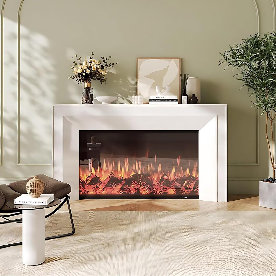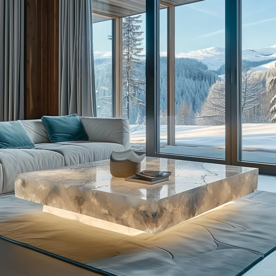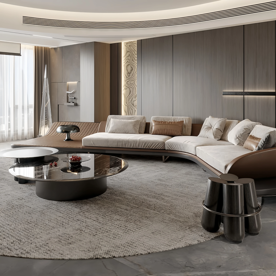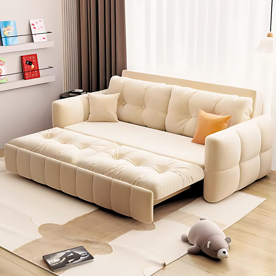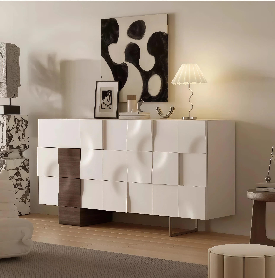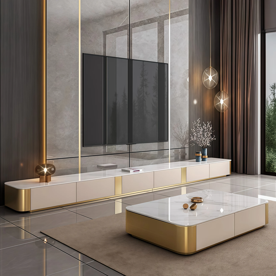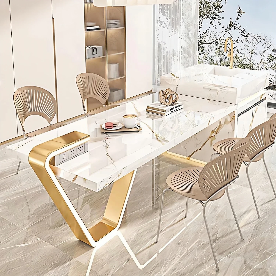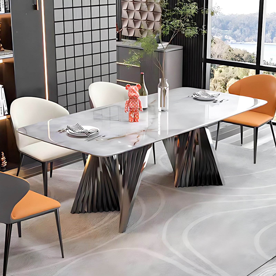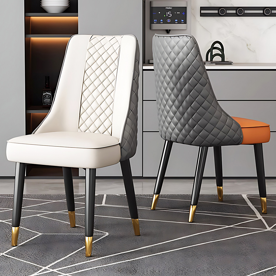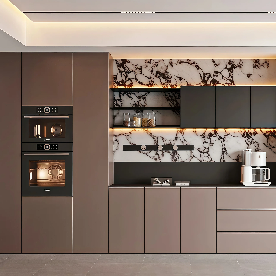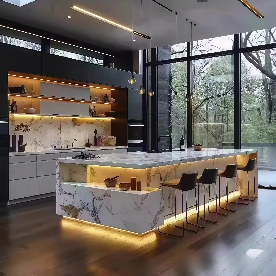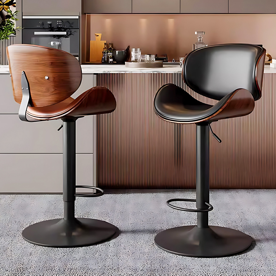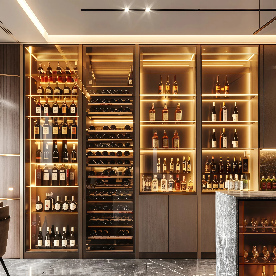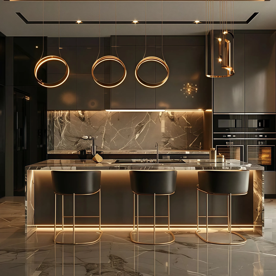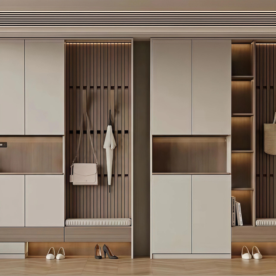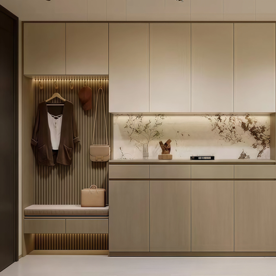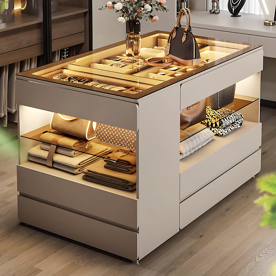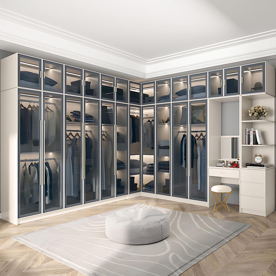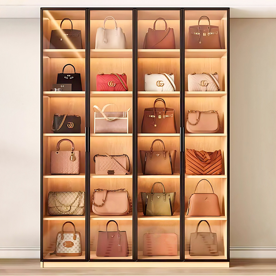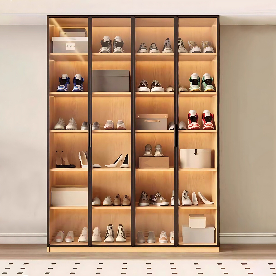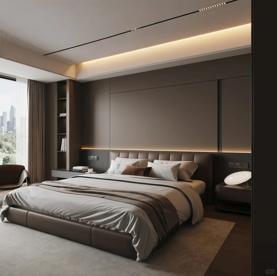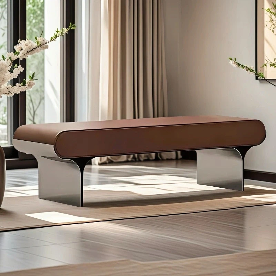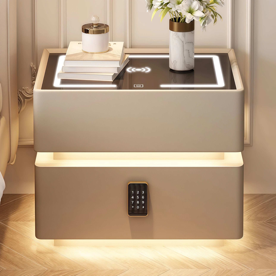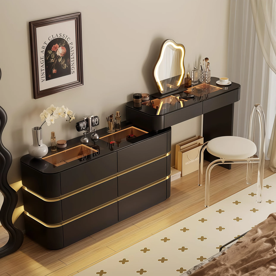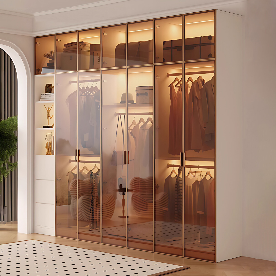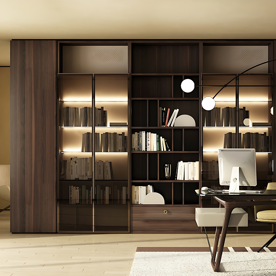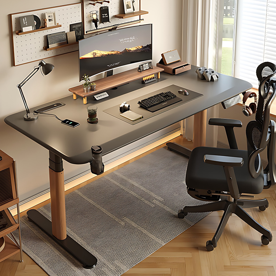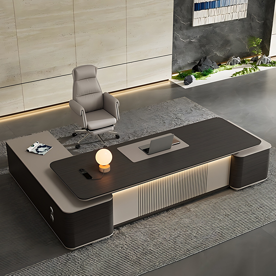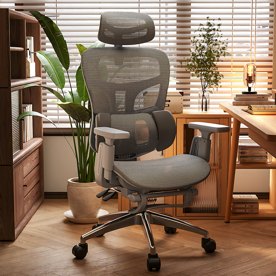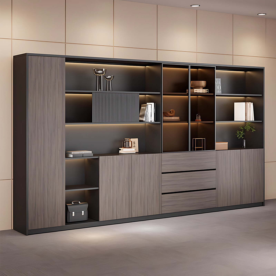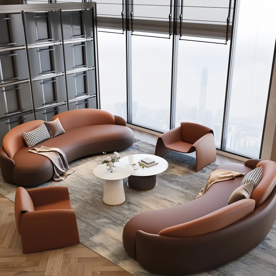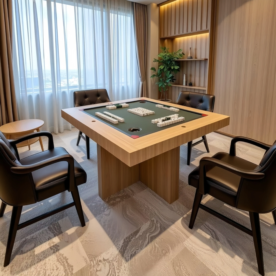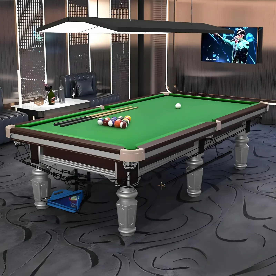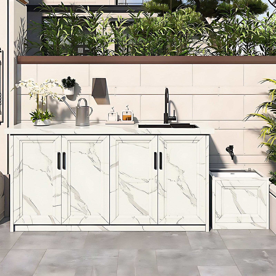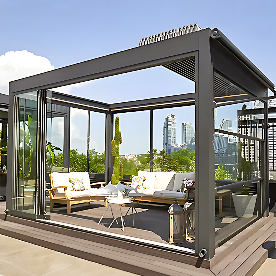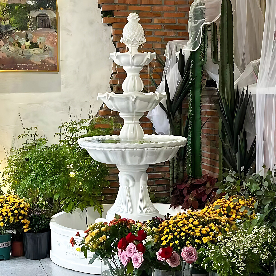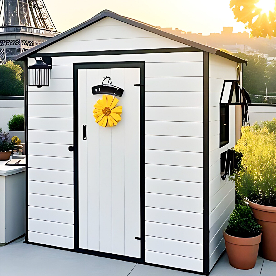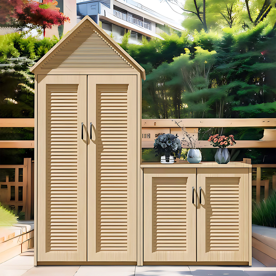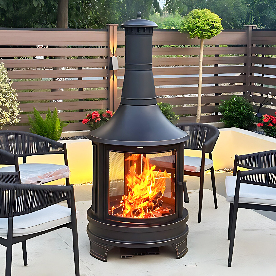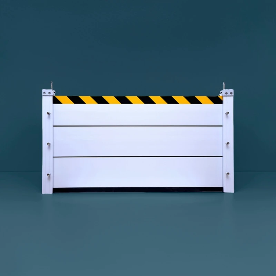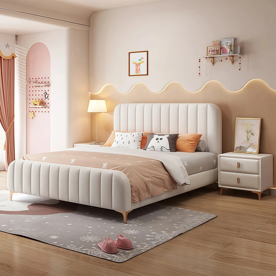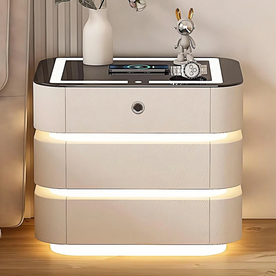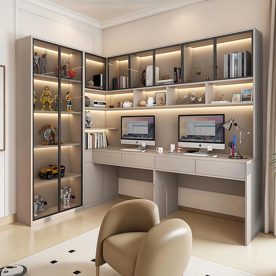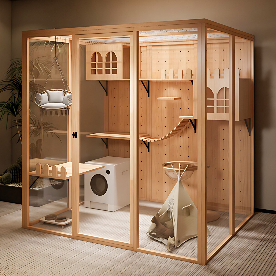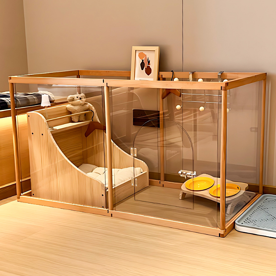Looking back at Yangpu Riverside's century-long industrial history through modern timber architecture
Project Location: East side of Yangshupu Port, Yangpu Riverside, Shanghai
Completion time: July 2018
Project area: 72 square meters
Architectural Design: Tongji Original Design Studio (Zhang Ming/Zhang Zi)
Structural design and construction: Jimu Construction Technology Engineering (Shanghai) Co., Ltd., Shanghai Construction Machinery Engineering Co., Ltd.
Photography: Zhang Yong
Origin of the plan
Located along the Yangpu Riverfront in Shanghai, a district steeped in century-old industrial history, on the site of the former Xiangtai Wood Company (established in 1902), the project's design necessitated a composite steel-wood structure from the outset. The project's primary function was to provide residents with a warm haven, providing daily services and medical assistance. Therefore, the architects proposed a spatial structure composed of stacked herringbone structural units, named Renrenwu.
Structural system establishment
The architects' primary demands for structural design were a combination of steel and wood, herringbone spatial structural units, and small-section components. At the initial stages of the project, engineers actively explored a more rational combined structural system, more aesthetically pleasing and refined spatial connection nodes, and component sizes that would allow for more effective load-bearing capabilities.
The steel-wood composite design encompasses the structural system, load-bearing components, and joint connections. Based on the architectural design, the building adopts an 800mm base module, measuring 4.6m high, 13.6m long, and 6.4m wide. The exterior comprises a spatial structure formed by eight diagonal wooden beams, four of which rest directly on the ground and four suspended in the air. The interior comprises a spatial steel frame structure with an internal glass curtain wall. Based on this, a system-level steel-wood composite structure was developed. The four suspended diagonal wooden beams are effectively connected to the internal spatial steel frame structure via steel joint connectors, forming a monolithic steel-wood load-bearing spatial structural system.
Figure: Structural system composition analysis diagram
Figure: Transverse section of the steel-wood integral load-bearing spatial structure system
Study of the force process
After the structural system is formed, the next step is to analyze and study the system's stress process.
The stress pattern of the spatial structural system of external timber diagonal bars is as follows: Under vertical and wind loads, the diagonal bars in the landing area are primarily subject to axial forces, with relatively small bending moments, while the diagonal bars in the non-landing area are primarily subject to bending moments, with relatively small axial forces. This shows that the structural system exhibits distinct spatial stress characteristics and a clear division of labor. After review, European spruce glulam, with its superior stress-bearing properties, was selected, with a diagonal bar cross-section of 60mm*60mm. Furthermore, considering that the horizontal support bars are purely axially loaded components, intended to enhance the structure's lateral stiffness, the cross-section of the components was reduced to 40mm*40mm.
Figure: Internal force diagram of the external wooden diagonal bar spatial structure system under vertical load
(b) Bending moment diagram (vertical load)
Figure: Internal force diagram of the external wooden diagonal bar spatial structure system under wind load
(a) Axial force diagram (wind load)
Figure: Internal force diagram of the external wooden diagonal bar spatial structure system under wind load
(b) Bending moment diagram (wind load)
The internal hollow steel frame system's lateral stiffness is a weak point. The design cleverly utilizes the door heads on both sides to form a spatial truss, while also adding a small truss near the end span. Force analysis results show that the addition of this spatial truss significantly reduces the lateral deformation of the structure from 20mm to 10mm. Furthermore, to achieve a lightweight architectural experience, the cross-sectional dimensions of the steel frame members were minimized to 50mm wide square steel tubes.
Figure: Adding lateral trusses to the internal space steel frame
The stress-bearing process of the steel-wood integral stress-bearing spatial structure system is as follows: under the action of vertical load, the internal steel frame structure provides vertical support to the ungrounded part of the outer wooden spatial structure; under the action of wind load, the lightweight aluminum alloy roof is subjected to the upward wind suction effect, and the wooden structure directly connected to it transmits the pulling force to the internal steel frame and synchronously upwards, thereby reducing its deformation.
Connection node processing
As a prefabricated building, the most critical link in the process of fully realizing factory prefabrication and on-site assembly of steel-wood structure is the sophisticated design of the connection nodes. The node design needs to comprehensively consider factors such as meeting the force requirements, beautiful architectural effects, and convenient and feasible assembly.
1. Wooden cross-beam column foot node
The wooden cross diagonal rods are designed as hinged nodes at the column base. To facilitate connection with the foundation concrete, the steel embedded plate with anchor bars is first embedded in the concrete foundation. Then, the cross diagonal rods are fixed to the semi-arc steel plate through through bolts, and double nuts are provided to prevent loosening.
Figure: Column foot joint with wooden cross-beams
2. T-shaped steel connectors at the connection between wooden cross diagonal bars and horizontal support bars
A typical connection point for this project is the connection between the wooden cross diagonal bars and the horizontal support bars. Here, a T-shaped steel connector is cleverly employed: First, a thumbscrew is driven from the outside into the center of the cross diagonal bar node; then, four self-tapping screws are used to connect the flange of the T-shaped steel gusset plate to the cross diagonal bar on the inside of the cross diagonal bar node; finally, the web of the T-shaped steel gusset plate is inserted into the slotted horizontal support bar and secured with four screws. This T-shaped steel connector node design incorporates the entire assembly process of the timber structure system, not only meeting the load-bearing requirements but also facilitating on-site installation. The result is a simple and aesthetically pleasing design, while also enhancing the stiffness of the connection node, achieving the design concept of "strong node, weak component."
Figure: T-shaped steel connector node
3. Extended T-shaped steel connector at the connection between the wooden cross diagonal rods and the horizontal support rods of the roof
Because there is a longitudinal connecting rod at the connection between the wooden cross diagonal rod and the horizontal support rod on the roof, when designing the steel connection node, the flanges on both sides of the T-shaped steel connector are lengthened, and the longitudinal connecting rod is fixed to the lengthened flange of the T-shaped steel connector with 6 screws.
Figure: Extended T-shaped steel connector node
For steel-wood composite structures, a well-organized construction and assembly process is crucial. Construction began from the inside out, bottom to top. First, the internal steel frame was installed, followed by the symmetrical installation of the outer diagonal wooden bars. The horizontal wooden support rods were then secured, and the four central wooden frames were connected to the steel frame. Finally, the aluminum alloy roof was installed, followed by the internal glass curtain wall.
The on-site construction and installation of Renrenwu's main structure took only one month, withstanding the multiple tests of Shanghai's plum rain season and summer typhoons. The design combines the characteristics of different materials, uses a reasonable steel-wood composite structural force system, cleverly handles the connection nodes, and fully utilizes the advantages of prefabricated buildings, ultimately realizing the combination of the beauty of architectural art and modern industrial construction.

 USD
USD
 GBP
GBP
 EUR
EUR
